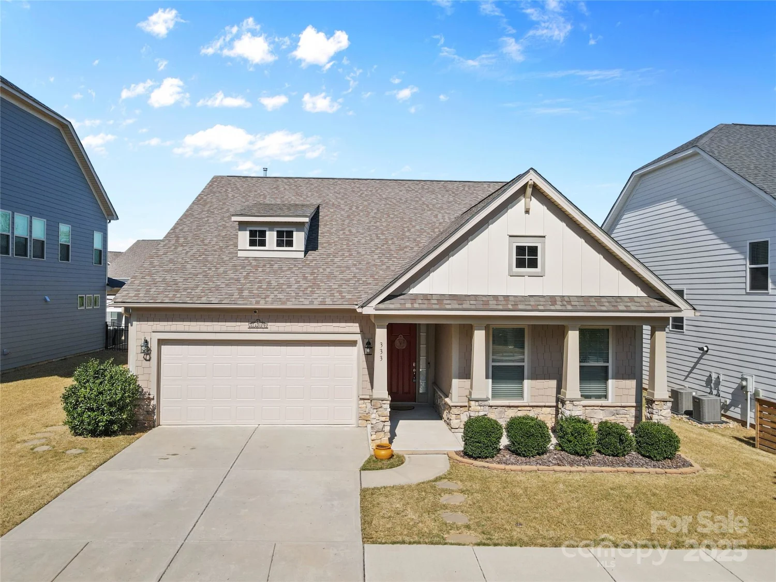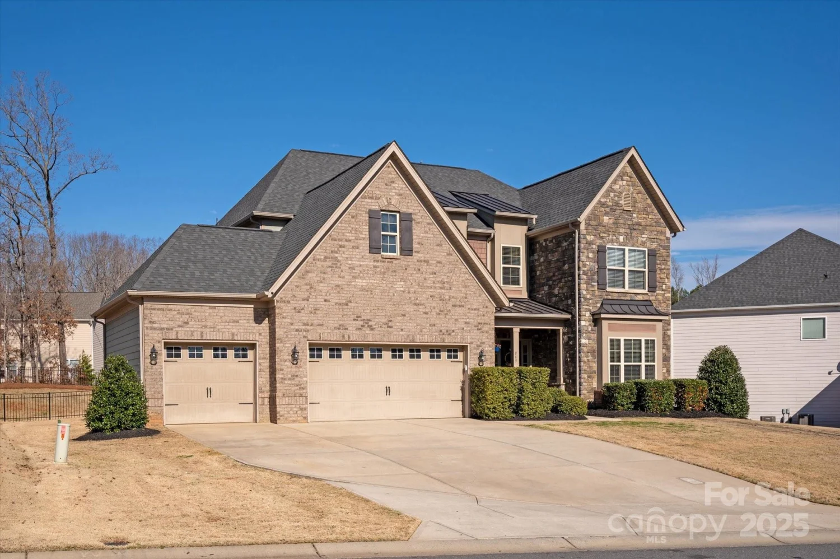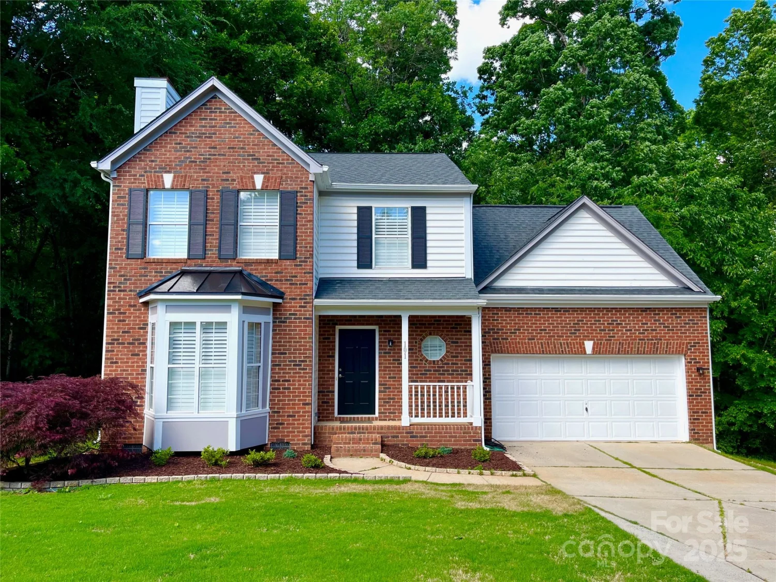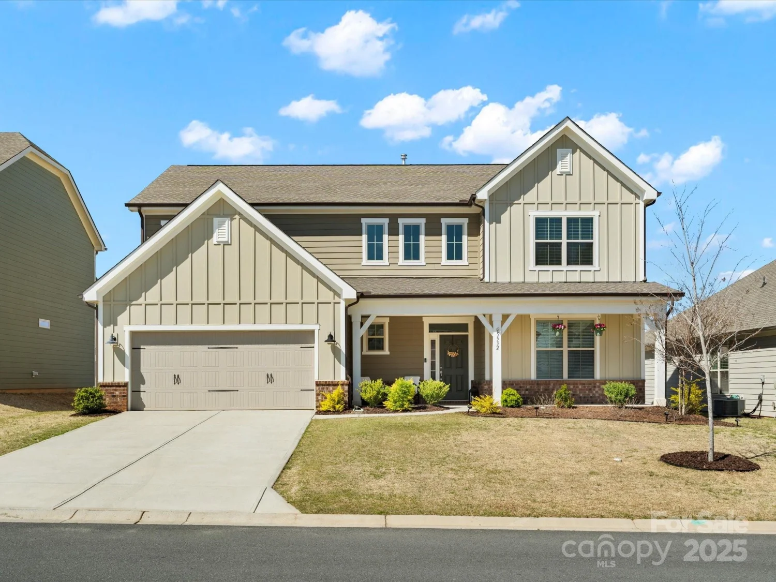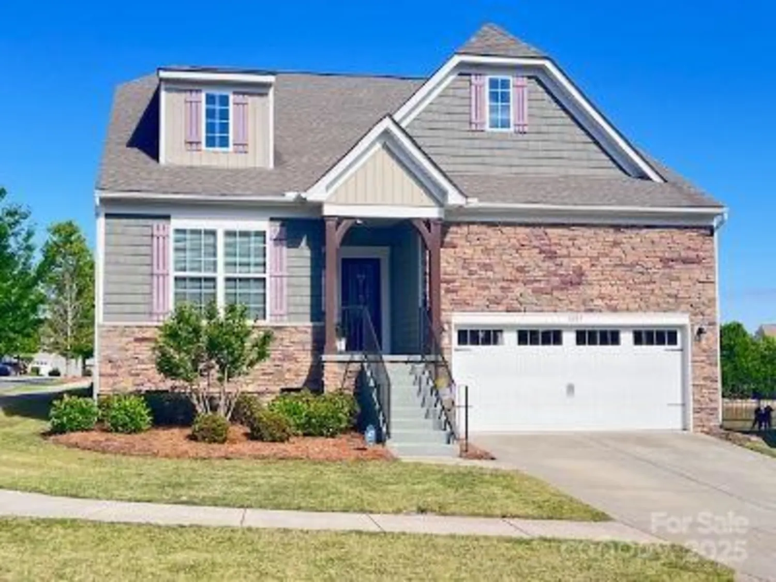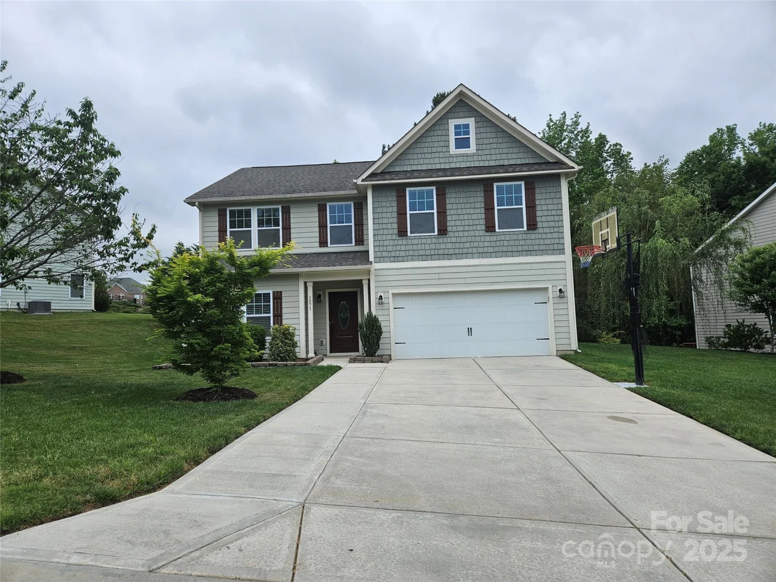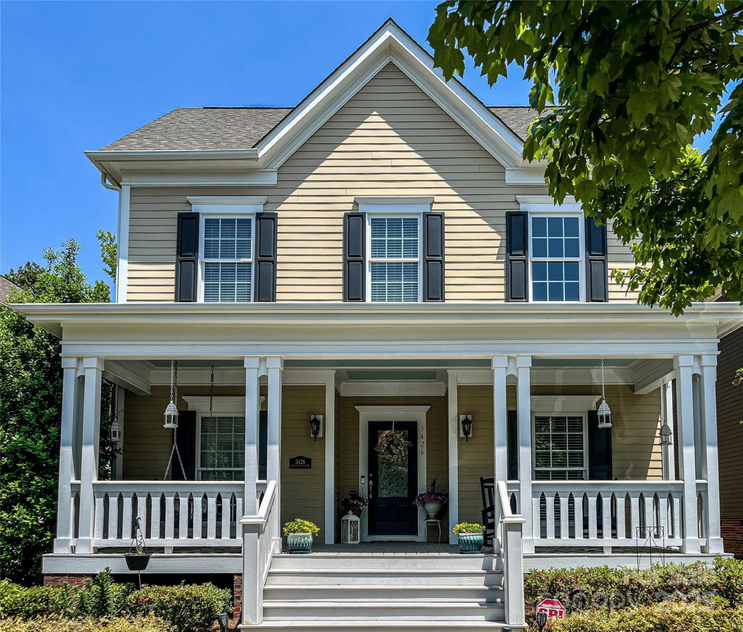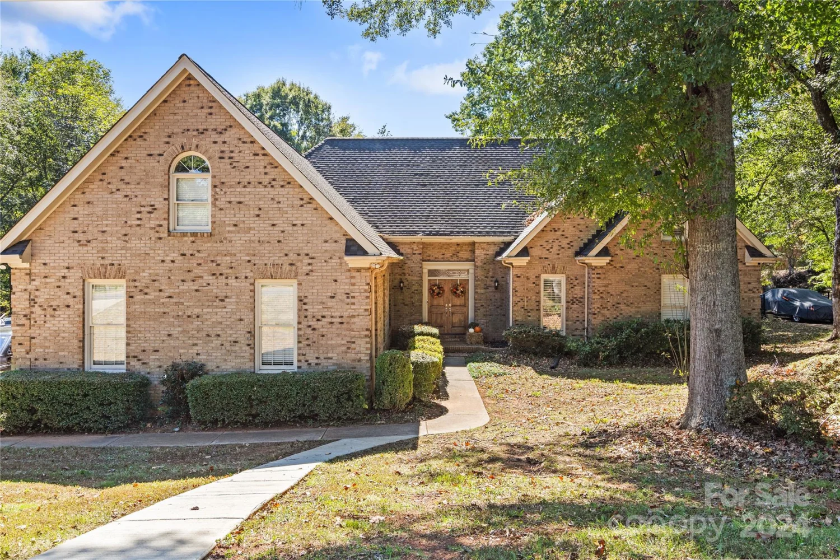3029 quinebaug roadFort Mill, SC 29715
3029 quinebaug roadFort Mill, SC 29715
Description
Welcome to this beautifully updated 1.5-story home in the sought-after Massey community of Fort Mill. This 4 bedroom, 4.5 bath home features TWO guest suites AND the primary suite on the main level, plus an upstairs guest suite & living room! The primary suite includes a custom closet & spacious walk-in shower, while the open-concept living area showcases a gourmet kitchen with a 36" cabinets, gas cooktop, quartz counters & massive island overlooking the dining and family rooms—complete w/ added ceiling fans & custom built-ins! Enjoy upgrades like a tankless water heater, freshly painted walls, added laundry cabinets w/ tile backsplash & utility sink, & a painted garage. Outdoor living is a dream w/ a paver patio, built-in fireplace, & added trees for privacy, all backing to a large green space. An irrigation system keeps the landscaping lush, & the community offers a pool with lazy river and slide, clubhouse with movie theater and workout room, & playgrounds for year-round enjoyment!
Property Details for 3029 Quinebaug Road
- Subdivision ComplexMassey
- ExteriorFire Pit, In-Ground Irrigation
- Num Of Garage Spaces2
- Parking FeaturesDriveway, Attached Garage, Garage Door Opener
- Property AttachedNo
LISTING UPDATED:
- StatusComing Soon
- MLS #CAR4197221
- Days on Site0
- HOA Fees$550 / month
- MLS TypeResidential
- Year Built2020
- CountryYork
LISTING UPDATED:
- StatusComing Soon
- MLS #CAR4197221
- Days on Site0
- HOA Fees$550 / month
- MLS TypeResidential
- Year Built2020
- CountryYork
Building Information for 3029 Quinebaug Road
- StoriesOne and One Half
- Year Built2020
- Lot Size0.0000 Acres
Payment Calculator
Term
Interest
Home Price
Down Payment
The Payment Calculator is for illustrative purposes only. Read More
Property Information for 3029 Quinebaug Road
Summary
Location and General Information
- Community Features: Clubhouse, Fitness Center, Outdoor Pool, Playground, Sidewalks, Street Lights
- Directions: From Fort Mill Pkwy, turn left onto Red Frost Way, turn left onto Dudley Dr, turn right onto Quinebaug Rd, property will be on the left
- Coordinates: 34.97364582,-80.91450636
School Information
- Elementary School: Dobys Bridge
- Middle School: Forest Creek
- High School: Catawba Ridge
Taxes and HOA Information
- Parcel Number: 0202402071
- Tax Legal Description: LOT 171 MASSEY PHS 4 MAP 1A
Virtual Tour
Parking
- Open Parking: No
Interior and Exterior Features
Interior Features
- Cooling: Central Air
- Heating: Central
- Appliances: Convection Oven, Dishwasher, Disposal, Gas Cooktop, Self Cleaning Oven, Tankless Water Heater, Wall Oven
- Fireplace Features: Fire Pit, Living Room, Outside
- Flooring: Vinyl
- Levels/Stories: One and One Half
- Foundation: Slab
- Total Half Baths: 1
- Bathrooms Total Integer: 5
Exterior Features
- Construction Materials: Fiber Cement
- Patio And Porch Features: Covered, Patio
- Pool Features: None
- Road Surface Type: Concrete, Paved
- Roof Type: Shingle
- Laundry Features: Main Level
- Pool Private: No
Property
Utilities
- Sewer: Public Sewer
- Water Source: City
Property and Assessments
- Home Warranty: No
Green Features
Lot Information
- Above Grade Finished Area: 3113
Rental
Rent Information
- Land Lease: No
Public Records for 3029 Quinebaug Road
Home Facts
- Beds4
- Baths4
- Above Grade Finished3,113 SqFt
- StoriesOne and One Half
- Lot Size0.0000 Acres
- StyleSingle Family Residence
- Year Built2020
- APN0202402071
- CountyYork


