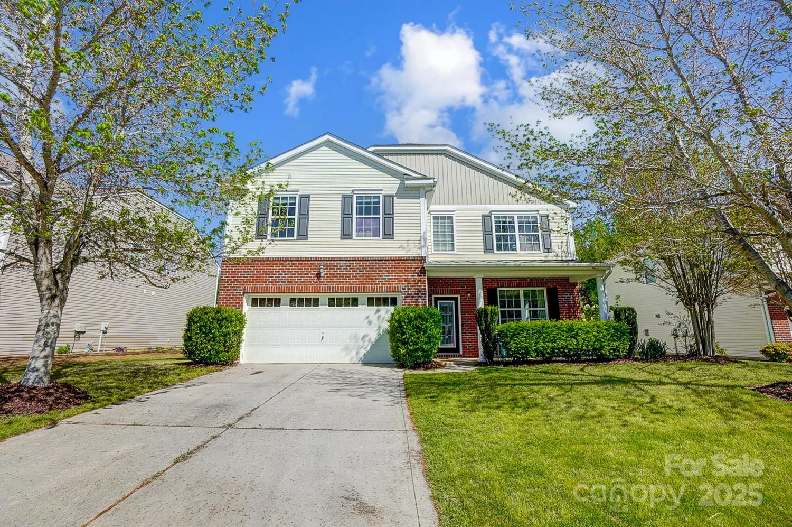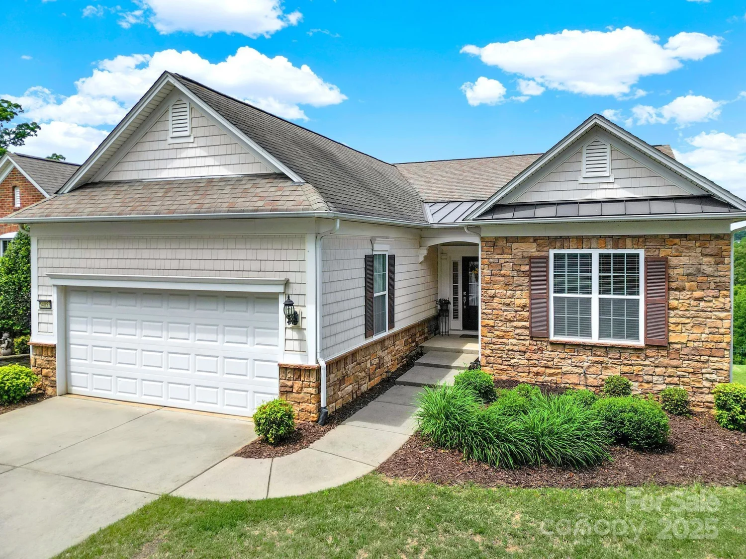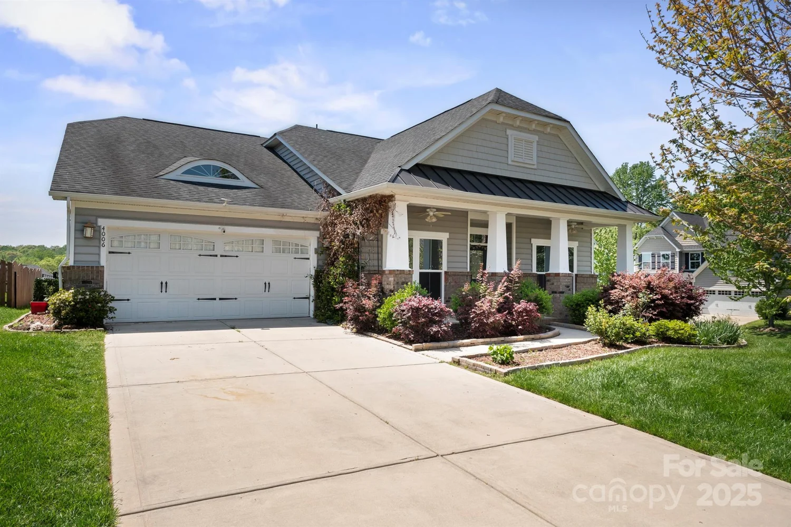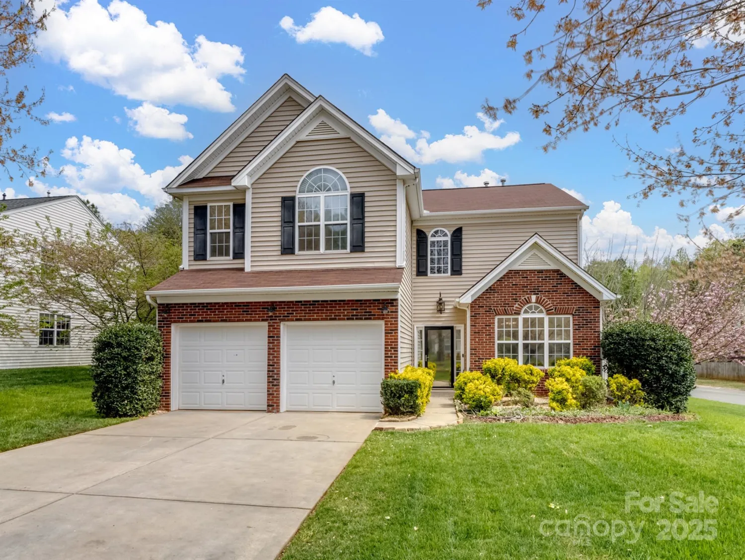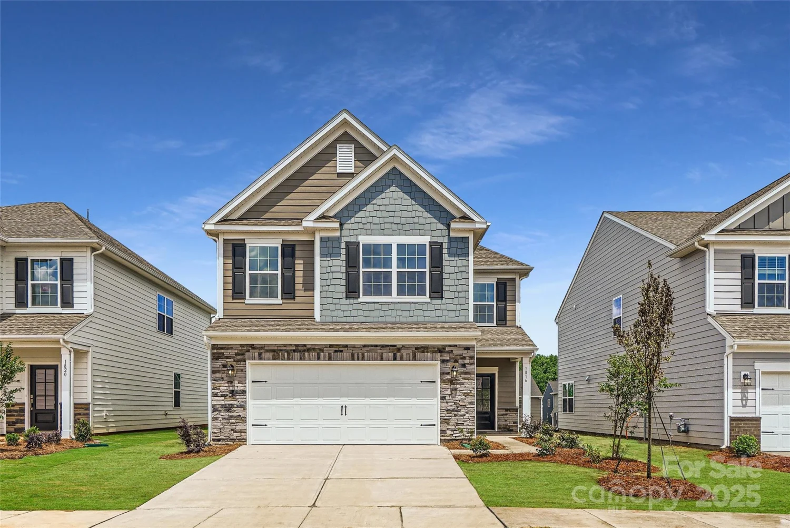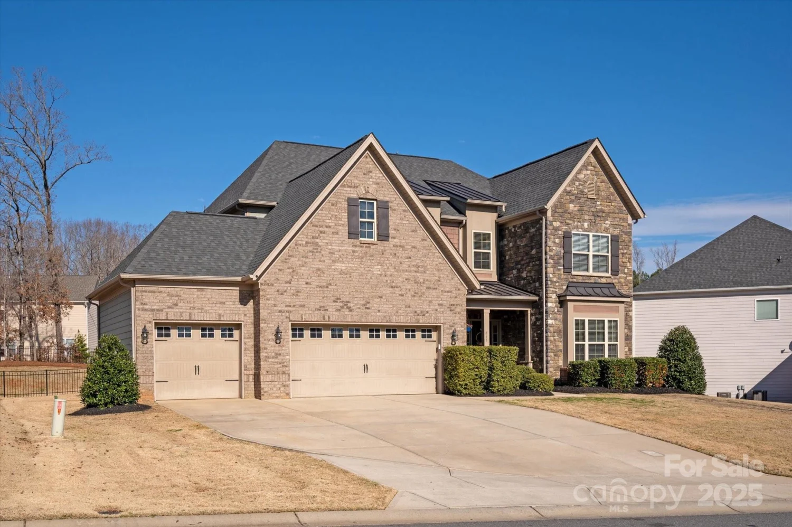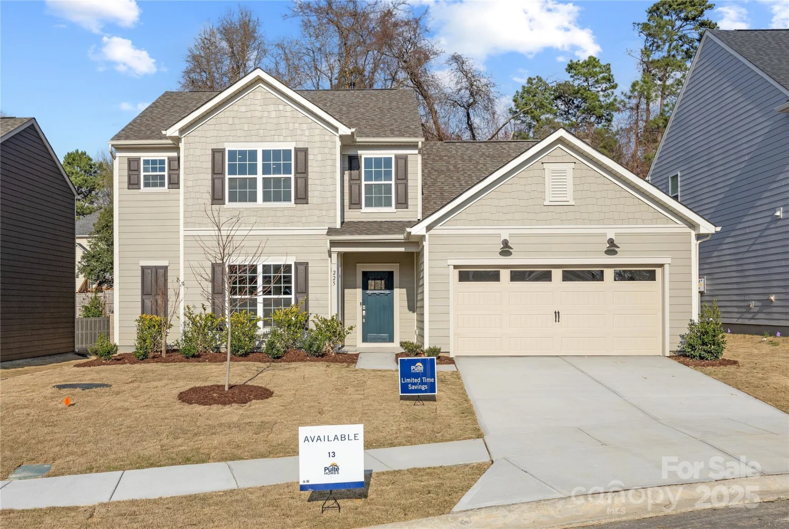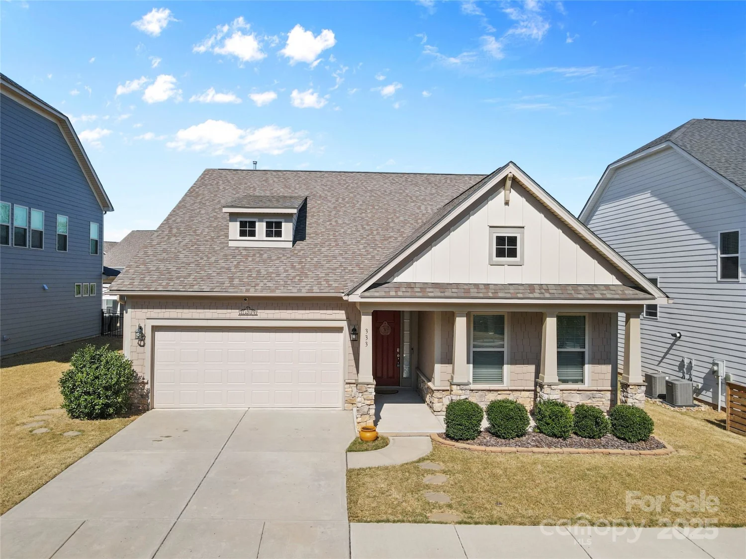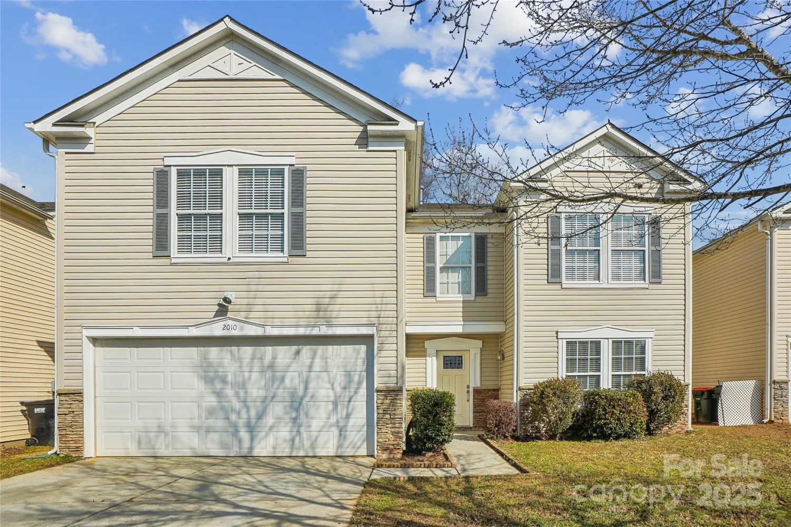476 dudley driveFort Mill, SC 29715
476 dudley driveFort Mill, SC 29715
Description
Welcome to this beautifully maintained one-owner home nestled in one of Fort Mill’s most sought-after communities—known for its top-rated schools and unmatched amenities! With three spacious bedrooms on the main level and a full bath upstairs, this layout offers flexibility for guests, a home office, or bonus space. The open-concept living area flows seamlessly into the backyard oasis, perfect for spring and summer entertaining. Whether you're hosting a barbecue or unwinding on a quiet evening, this backyard is ready for it all. Situated in a vibrant neighborhood with pools, playgrounds, walking trails, and more, this home combines comfort, convenience, and community.
Property Details for 476 Dudley Drive
- Subdivision ComplexMassey
- Architectural StyleArts and Crafts
- Num Of Garage Spaces2
- Parking FeaturesAttached Garage
- Property AttachedNo
LISTING UPDATED:
- StatusActive
- MLS #CAR4246933
- Days on Site12
- HOA Fees$550 / month
- MLS TypeResidential
- Year Built2020
- CountryYork
LISTING UPDATED:
- StatusActive
- MLS #CAR4246933
- Days on Site12
- HOA Fees$550 / month
- MLS TypeResidential
- Year Built2020
- CountryYork
Building Information for 476 Dudley Drive
- StoriesOne and One Half
- Year Built2020
- Lot Size0.0000 Acres
Payment Calculator
Term
Interest
Home Price
Down Payment
The Payment Calculator is for illustrative purposes only. Read More
Property Information for 476 Dudley Drive
Summary
Location and General Information
- Community Features: Clubhouse, Fitness Center, Outdoor Pool, Playground, Recreation Area
- Coordinates: 34.969513,-80.91195
School Information
- Elementary School: Dobys Bridge
- Middle School: Forest Creek
- High School: Catawba Ridge
Taxes and HOA Information
- Parcel Number: 020-24-01-391
- Tax Legal Description: LT 19 / MASSEY PHS 2 MP 2
Virtual Tour
Parking
- Open Parking: No
Interior and Exterior Features
Interior Features
- Cooling: Ceiling Fan(s), Central Air, Zoned
- Heating: Forced Air, Natural Gas, Zoned
- Appliances: Dishwasher, Disposal, Electric Oven, Electric Range, Electric Water Heater, Exhaust Hood, Gas Cooktop, Gas Water Heater, Microwave, Plumbed For Ice Maker, Self Cleaning Oven
- Flooring: Carpet, Tile, Vinyl
- Interior Features: Cable Prewire, Kitchen Island, Open Floorplan, Pantry, Walk-In Closet(s)
- Levels/Stories: One and One Half
- Other Equipment: Network Ready
- Window Features: Insulated Window(s)
- Foundation: Slab
- Bathrooms Total Integer: 3
Exterior Features
- Construction Materials: Hardboard Siding, Stone
- Patio And Porch Features: Covered, Rear Porch
- Pool Features: None
- Road Surface Type: Concrete, Paved
- Roof Type: Shingle
- Security Features: Carbon Monoxide Detector(s), Smoke Detector(s)
- Laundry Features: Electric Dryer Hookup, Main Level
- Pool Private: No
Property
Utilities
- Sewer: Public Sewer
- Water Source: City
Property and Assessments
- Home Warranty: No
Green Features
Lot Information
- Above Grade Finished Area: 2581
- Lot Features: Level
Rental
Rent Information
- Land Lease: No
Public Records for 476 Dudley Drive
Home Facts
- Beds3
- Baths3
- Above Grade Finished2,581 SqFt
- StoriesOne and One Half
- Lot Size0.0000 Acres
- StyleSingle Family Residence
- Year Built2020
- APN020-24-01-391
- CountyYork


