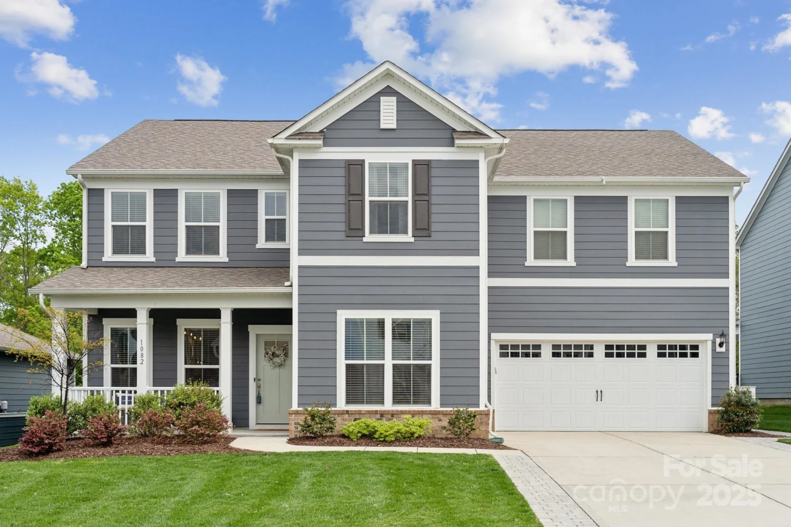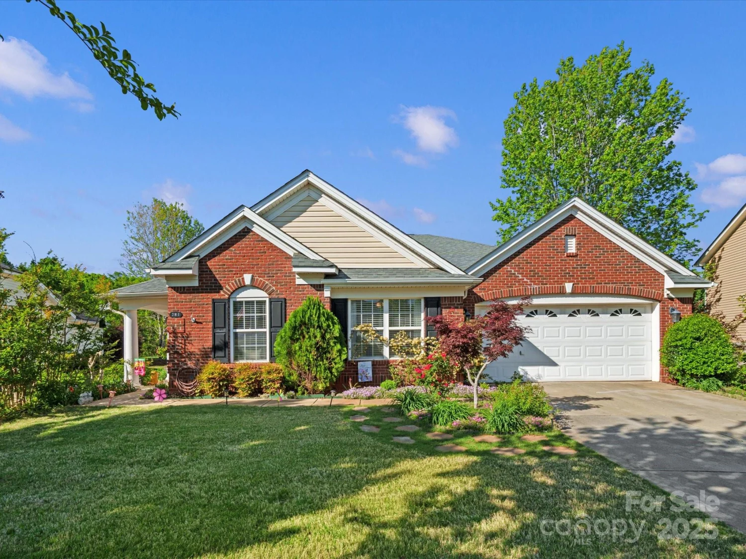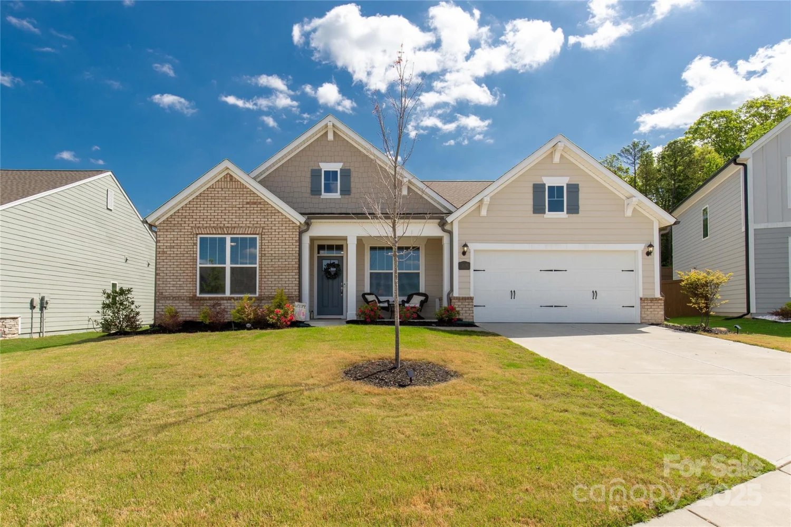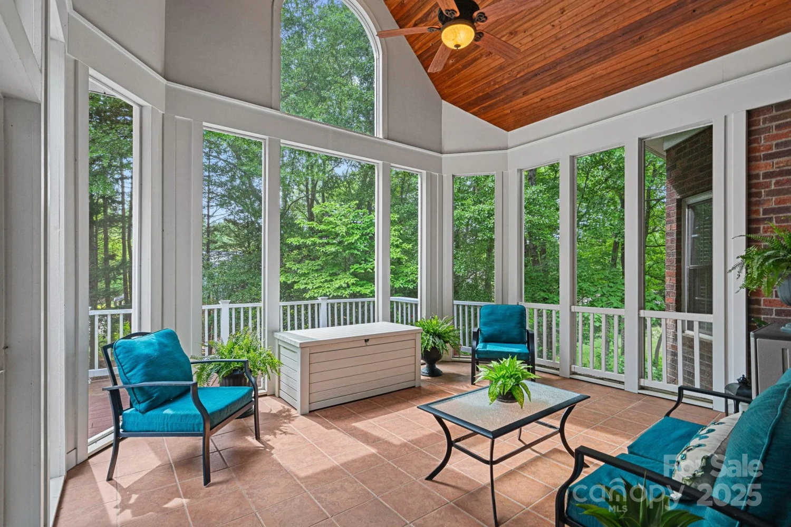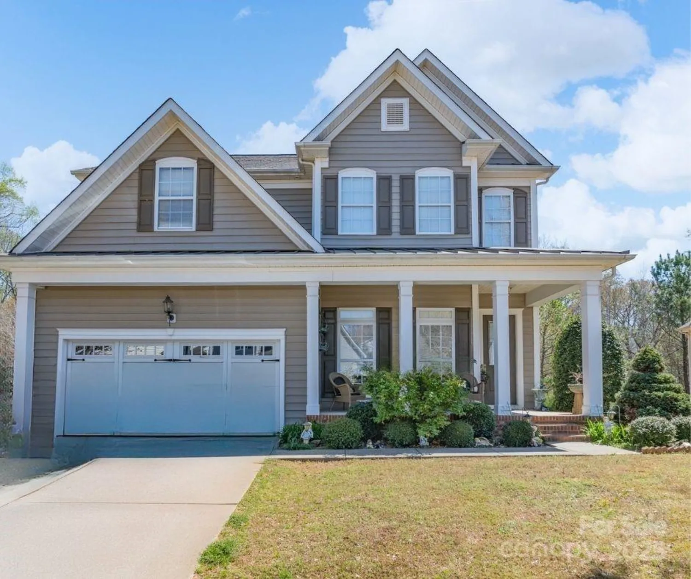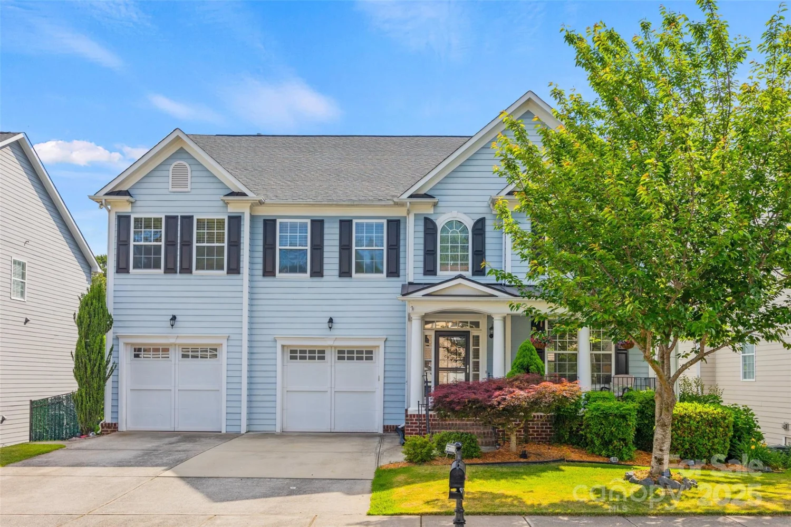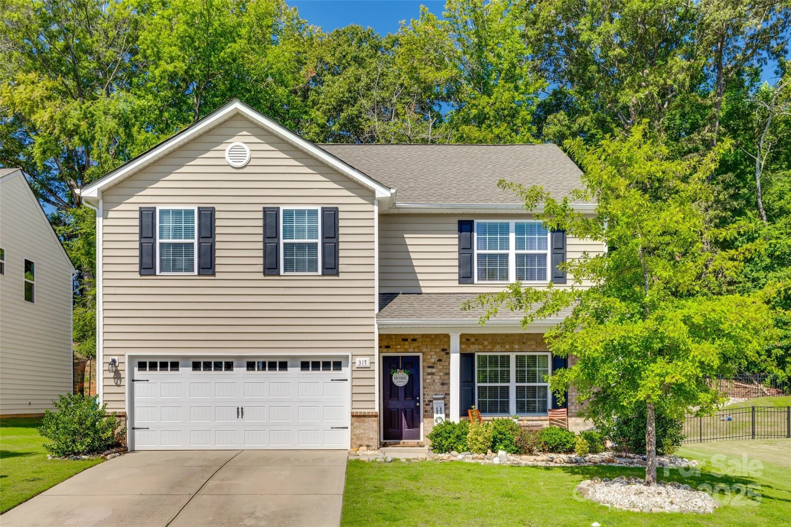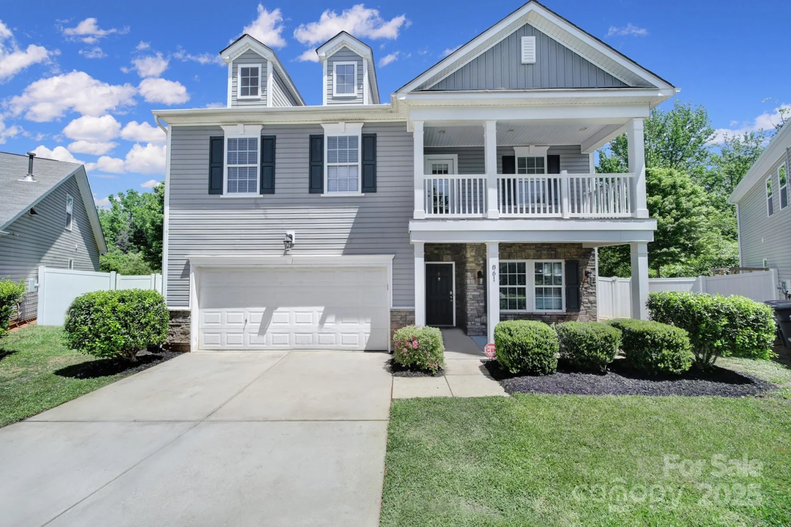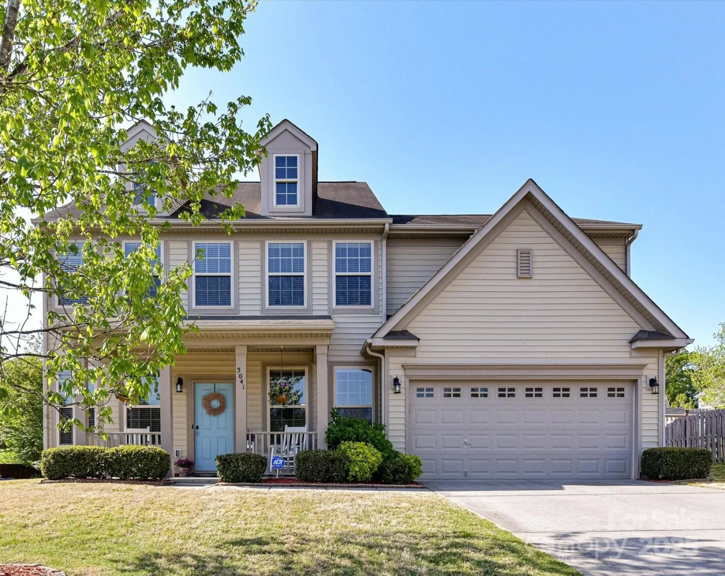5037 nighthawk driveFort Mill, SC 29707
5037 nighthawk driveFort Mill, SC 29707
Description
Welcome to 5037 Nighthawk Drive in Fort Mill, SC—an inviting 4-bedroom, 3-bath home nestled in the desirable Audubon Lake community. Built in 2014, this spacious home offers an open floor plan with a bright great room, formal dining area, and a well-appointed kitchen featuring ample cabinetry and a breakfast bar. The generous owner’s suite provides a peaceful retreat with a luxurious en-suite bath, including dual vanities! Additional bedrooms offer flexibility for guests or office space. Enjoy outdoor living in the large backyard, perfect for relaxing or entertaining. This home also includes a two-car garage and modern conveniences throughout. This is a perfect blend of comfort, style, and convenience.
Property Details for 5037 Nighthawk Drive
- Subdivision ComplexAudubon Lake
- Architectural StyleArts and Crafts
- Num Of Garage Spaces2
- Parking FeaturesDriveway, Attached Garage, Garage Door Opener, Garage Faces Front
- Property AttachedNo
LISTING UPDATED:
- StatusComing Soon
- MLS #CAR4246816
- Days on Site0
- HOA Fees$240 / month
- MLS TypeResidential
- Year Built2014
- CountryLancaster
LISTING UPDATED:
- StatusComing Soon
- MLS #CAR4246816
- Days on Site0
- HOA Fees$240 / month
- MLS TypeResidential
- Year Built2014
- CountryLancaster
Building Information for 5037 Nighthawk Drive
- StoriesTwo
- Year Built2014
- Lot Size0.0000 Acres
Payment Calculator
Term
Interest
Home Price
Down Payment
The Payment Calculator is for illustrative purposes only. Read More
Property Information for 5037 Nighthawk Drive
Summary
Location and General Information
- Community Features: Cabana, Outdoor Pool, Picnic Area, Recreation Area, Sidewalks
- Directions: Take Royal Crest Dr to Park S Dr. Continue on Park S Dr. Take Lancaster Hwy and Barberville Rd to Audubon Lake Blvd in Lancaster County Take Dunlin Dr to Nighthawk Dr.
- Coordinates: 35.015953,-80.901139
School Information
- Elementary School: Harrisburg
- Middle School: Indian Land
- High School: Indian Land
Taxes and HOA Information
- Parcel Number: 0006G-0A-137.00
- Tax Legal Description: 5037 NIGHTHAWK DR DB 1342 321
Virtual Tour
Parking
- Open Parking: Yes
Interior and Exterior Features
Interior Features
- Cooling: Ceiling Fan(s), Central Air, Electric
- Heating: Central, Heat Pump, Natural Gas
- Appliances: Bar Fridge, Convection Oven, Dishwasher, Disposal, Dryer, Freezer, Gas Range, Gas Water Heater, Microwave, Oven, Refrigerator with Ice Maker, Self Cleaning Oven, Washer/Dryer
- Fireplace Features: Family Room, Gas Log
- Flooring: Carpet, Tile, Wood
- Interior Features: Attic Stairs Pulldown, Breakfast Bar, Built-in Features, Cable Prewire, Drop Zone, Entrance Foyer, Garden Tub, Kitchen Island, Open Floorplan, Pantry, Storage, Walk-In Closet(s)
- Levels/Stories: Two
- Foundation: Slab
- Total Half Baths: 1
- Bathrooms Total Integer: 3
Exterior Features
- Construction Materials: Brick Partial, Stone, Vinyl
- Patio And Porch Features: Patio
- Pool Features: None
- Road Surface Type: Concrete, Paved
- Roof Type: Composition
- Laundry Features: Electric Dryer Hookup, Inside, Laundry Room, Washer Hookup
- Pool Private: No
Property
Utilities
- Sewer: Public Sewer
- Water Source: City
Property and Assessments
- Home Warranty: No
Green Features
Lot Information
- Above Grade Finished Area: 2923
Rental
Rent Information
- Land Lease: No
Public Records for 5037 Nighthawk Drive
Home Facts
- Beds4
- Baths2
- Above Grade Finished2,923 SqFt
- StoriesTwo
- Lot Size0.0000 Acres
- StyleSingle Family Residence
- Year Built2014
- APN0006G-0A-137.00
- CountyLancaster
- ZoningMDR


