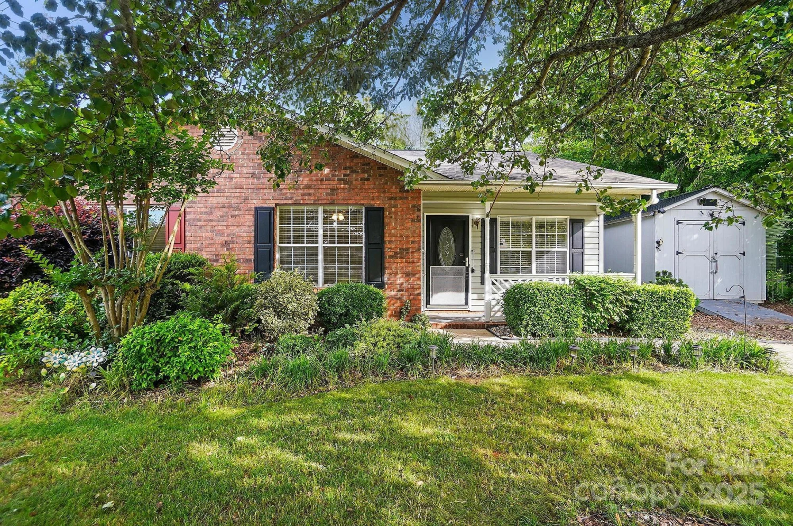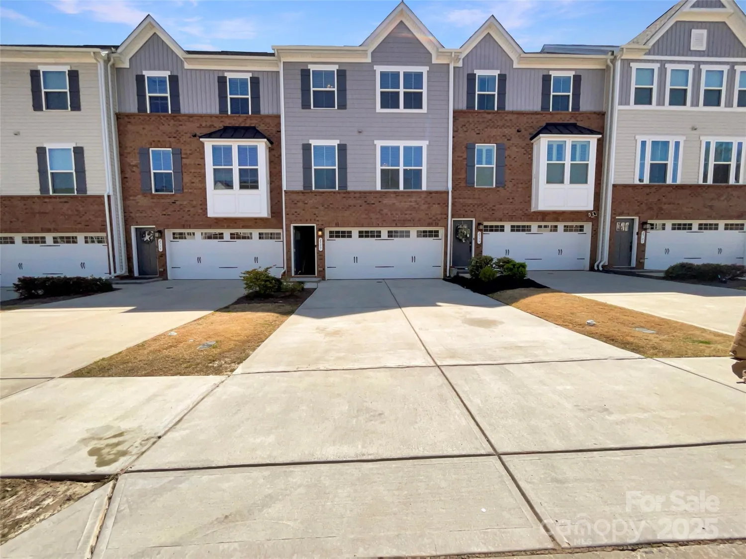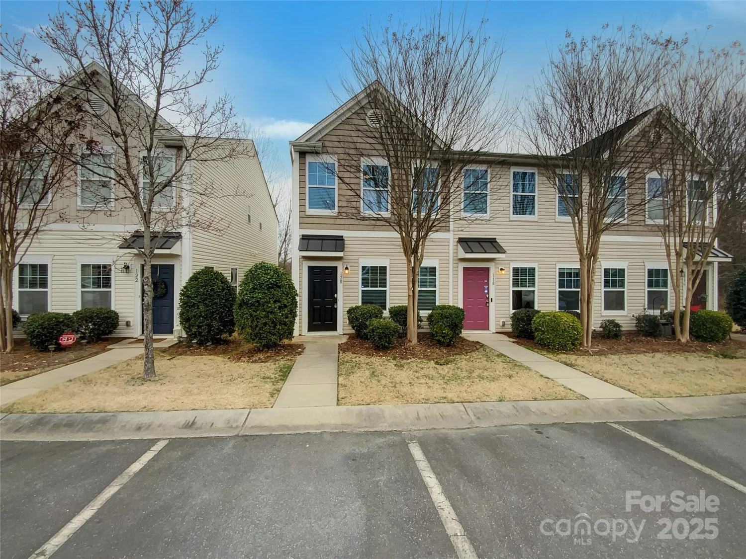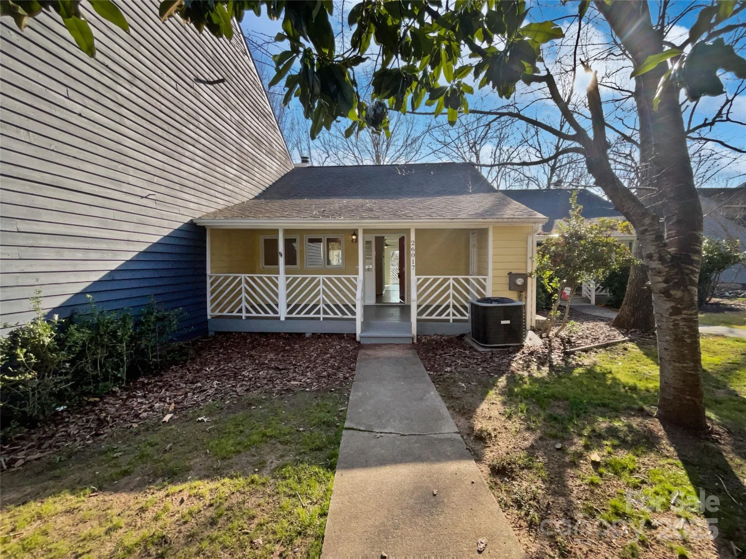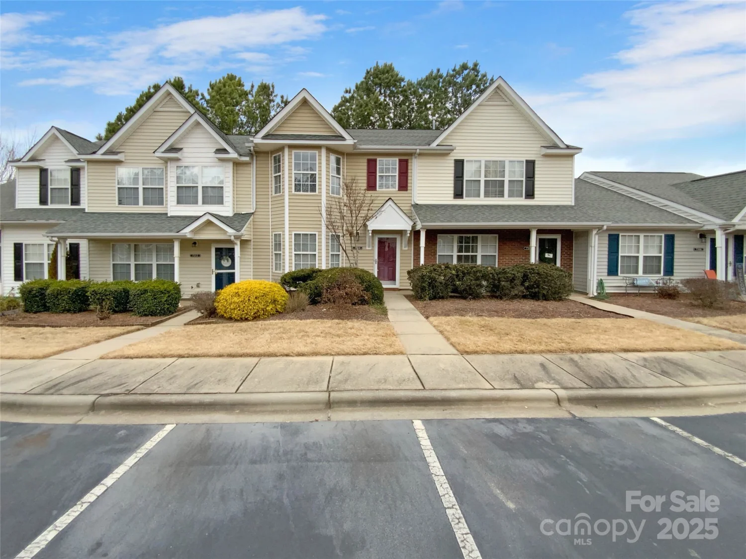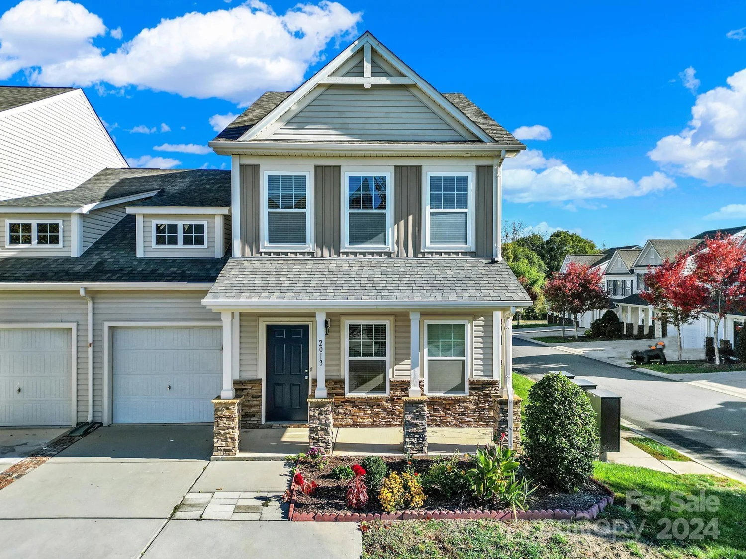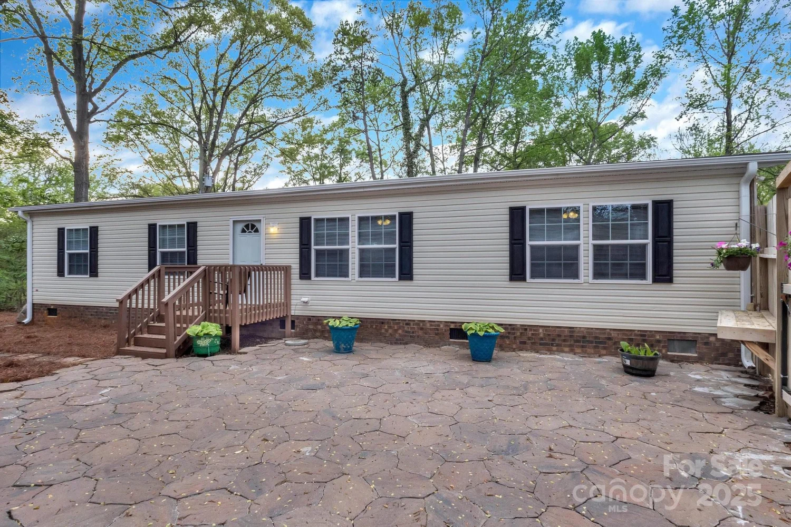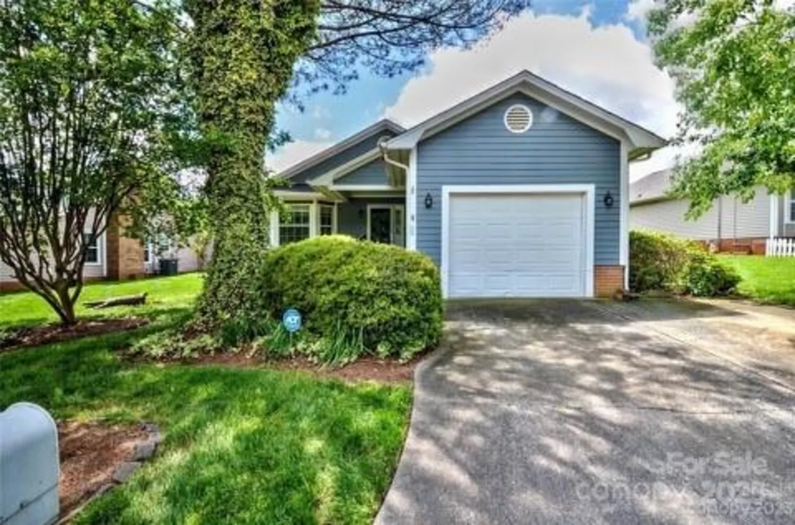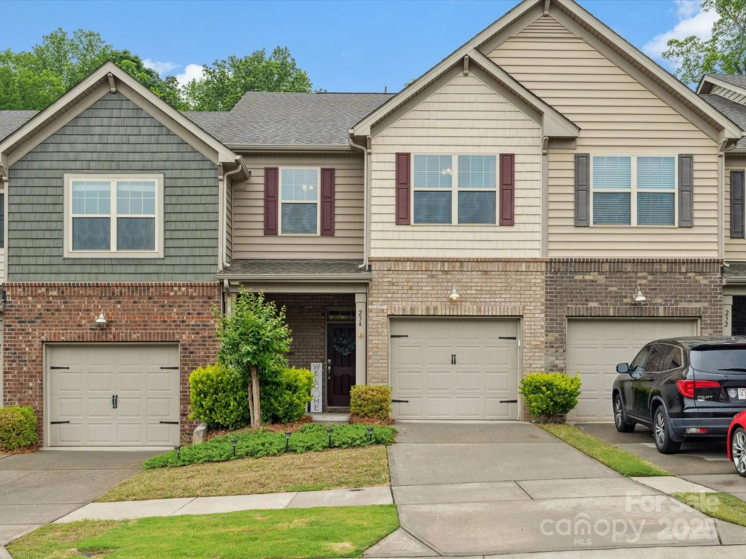112 brookshire driveFort Mill, SC 29715
112 brookshire driveFort Mill, SC 29715
Description
Welcome to this beautifully updated ranch-style home in the desirable Huntington Place subdivision! This move-in ready, one-level gem features fresh paint and brand new carpet. The vaulted living room adds a spacious feel, while the kitchen is a standout with granite countertops and stainless steel appliances. The primary suite includes dual closets for ample storage. Enjoy outdoor living on the welcoming front porch or the back patio—perfect for relaxing or entertaining. Additional highlights include a 2-car attached garage and a washer and dryer that will remain. Located in an established neighborhood within the award-winning Fort Mill school district and just minutes from shopping and dining. Don’t miss this one!
Property Details for 112 Brookshire Drive
- Subdivision ComplexHuntington Place
- Architectural StyleRanch
- Num Of Garage Spaces2
- Parking FeaturesDriveway, Attached Garage
- Property AttachedNo
LISTING UPDATED:
- StatusComing Soon
- MLS #CAR4256696
- Days on Site0
- MLS TypeResidential
- Year Built1997
- CountryYork
LISTING UPDATED:
- StatusComing Soon
- MLS #CAR4256696
- Days on Site0
- MLS TypeResidential
- Year Built1997
- CountryYork
Building Information for 112 Brookshire Drive
- StoriesOne
- Year Built1997
- Lot Size0.0000 Acres
Payment Calculator
Term
Interest
Home Price
Down Payment
The Payment Calculator is for illustrative purposes only. Read More
Property Information for 112 Brookshire Drive
Summary
Location and General Information
- Directions: I-77 to exit 85 - Hwy 160 towards Fort Mill, Left on Main St, Right on Tom Hall St, Right on N Dobys Bridge Rd, Left on Williams Rd, Left on Legion Rd, Veer Left onto Brookshire, Home on the Right
- Coordinates: 34.995667,-80.911555
School Information
- Elementary School: Fort Mill
- Middle School: Fort Mill
- High School: Catawba Ridge
Taxes and HOA Information
- Parcel Number: 020-26-02-004
- Tax Legal Description: LOT 4 HUNTINGTON PLACE PHSE I
Virtual Tour
Parking
- Open Parking: No
Interior and Exterior Features
Interior Features
- Cooling: Ceiling Fan(s), Central Air
- Heating: Central
- Appliances: Dishwasher, Dryer, Electric Oven, Electric Range, Microwave, Washer, Washer/Dryer
- Flooring: Carpet, Vinyl
- Interior Features: Attic Stairs Pulldown, Pantry, Walk-In Closet(s)
- Levels/Stories: One
- Foundation: Slab
- Bathrooms Total Integer: 2
Exterior Features
- Construction Materials: Vinyl
- Patio And Porch Features: Patio
- Pool Features: None
- Road Surface Type: Concrete, Paved
- Laundry Features: Laundry Closet, Main Level
- Pool Private: No
Property
Utilities
- Sewer: Public Sewer
- Water Source: City
Property and Assessments
- Home Warranty: No
Green Features
Lot Information
- Above Grade Finished Area: 1040
Rental
Rent Information
- Land Lease: No
Public Records for 112 Brookshire Drive
Home Facts
- Beds3
- Baths2
- Above Grade Finished1,040 SqFt
- StoriesOne
- Lot Size0.0000 Acres
- StyleSingle Family Residence
- Year Built1997
- APN020-26-02-004
- CountyYork


