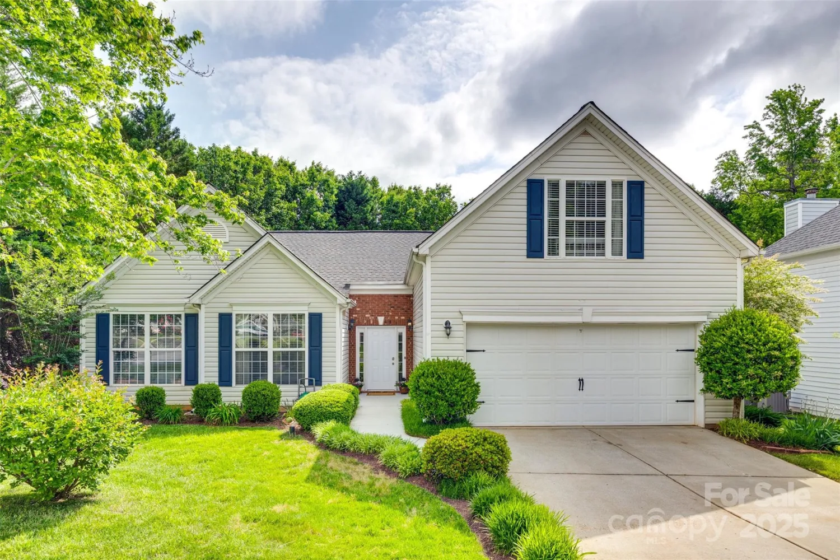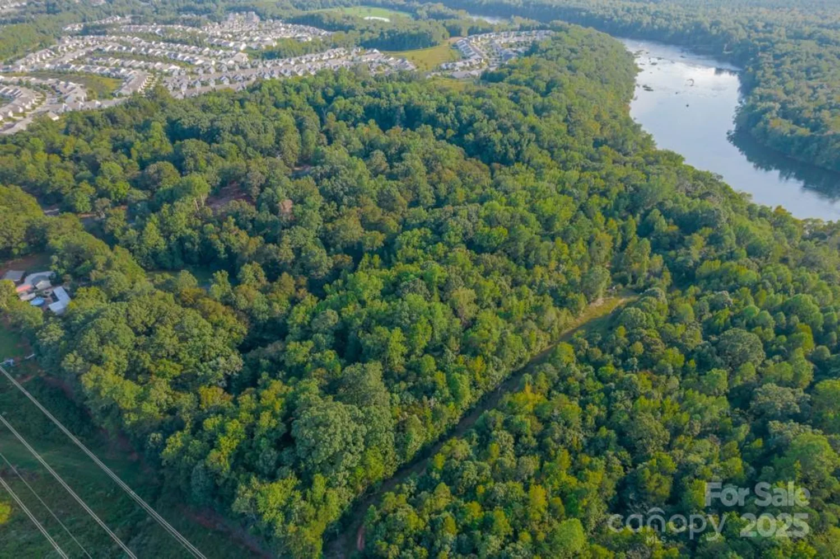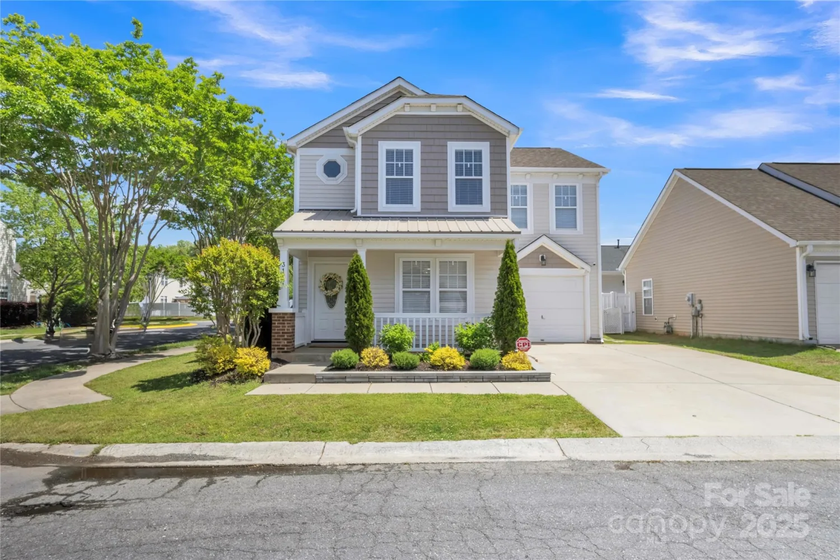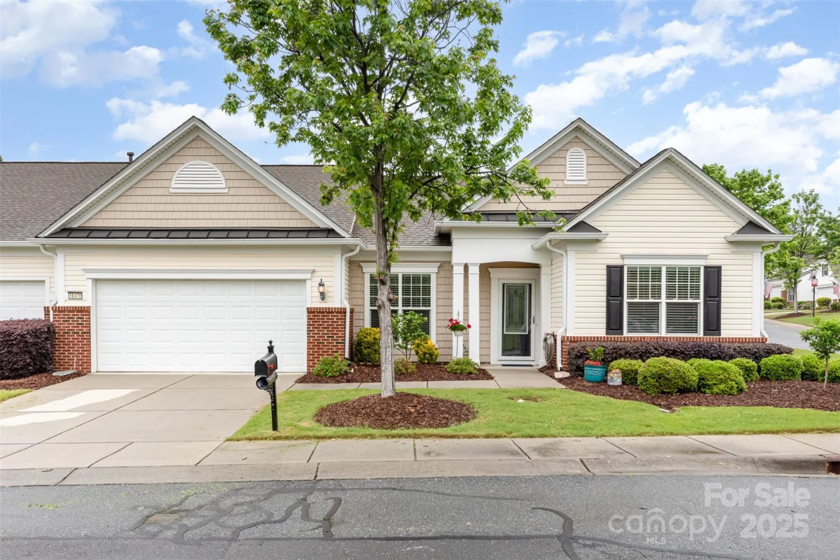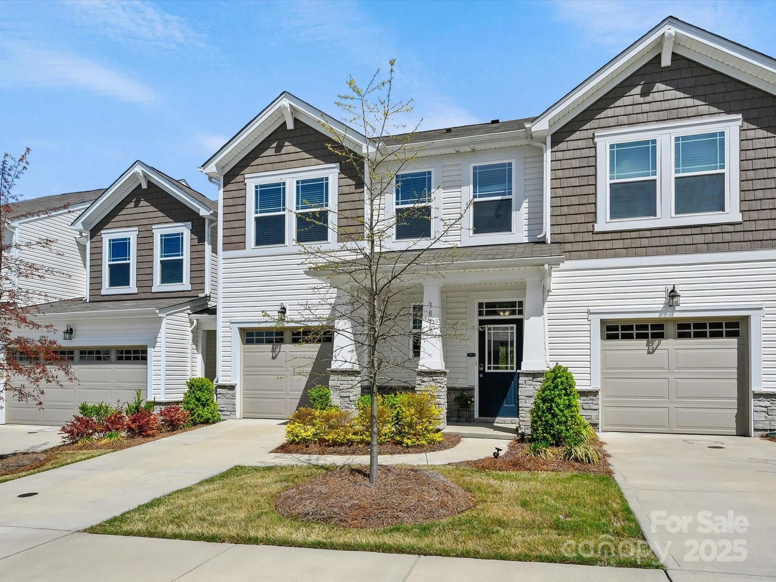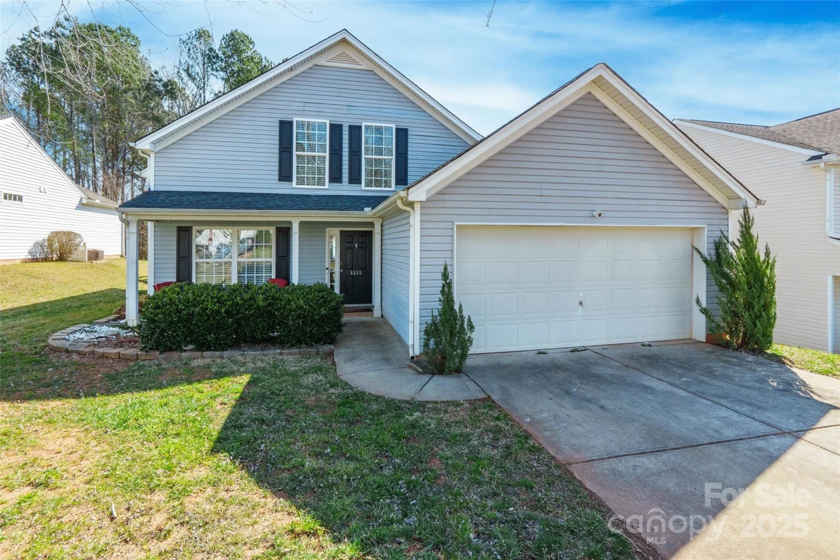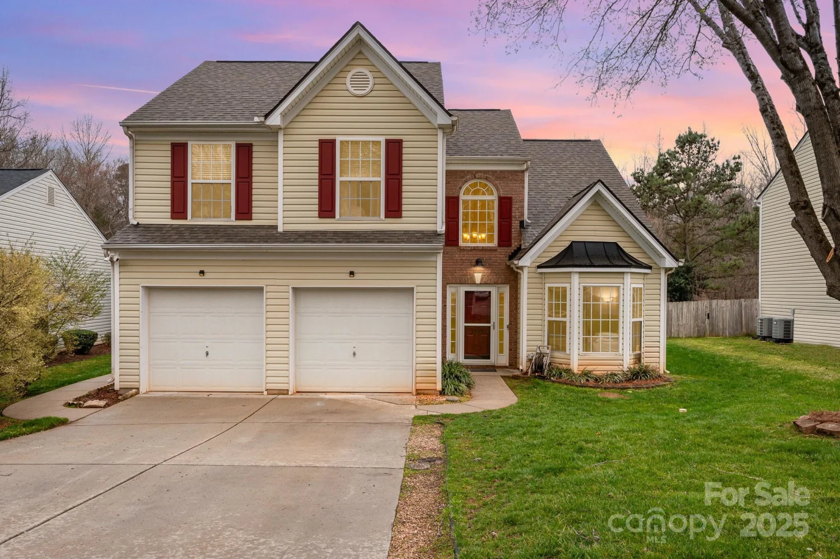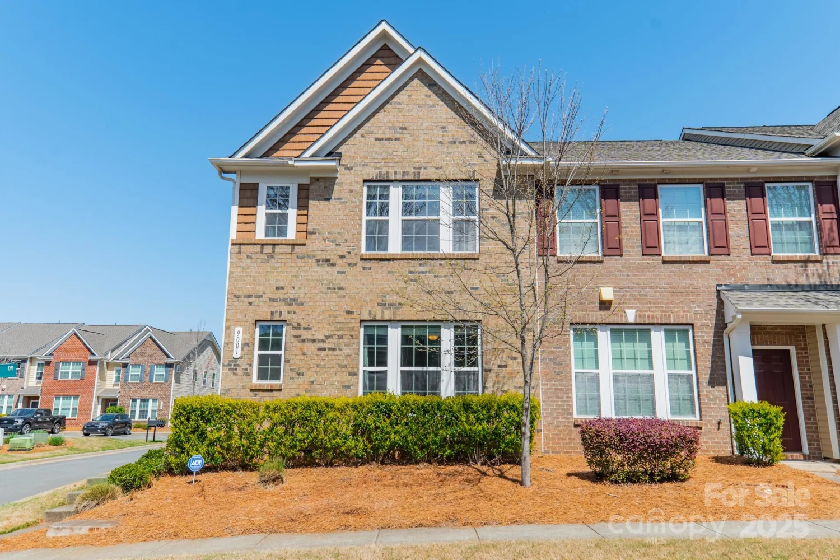45014 wigeon lane 100Indian Land, SC 29707
45014 wigeon lane 100Indian Land, SC 29707
Description
Welcome to your new home in this active adult neighborhood! Beautifully maintained 2-bedroom, 2-bathroom condo offers the perfect blend of comfort and convenience. Spacious Living Area: Open floor plan with plenty of natural light. Kitchen: Stainless Steel appliances, granite countertops, and ample storage. Primary Suite: Large bedroom with en-suite bathroom and walk-in closet. Private Patio: Screened and plantation shutters, perfect for morning coffee or evening relaxation. Community Amenities: Enjoy access to a clubhouse, fitness center, indoor and outdoor swimming pools, walking trails, tennis/pickle ball courts, pottery studio, woodworking shop and social activities. Nestled in a serene setting, yet close to shopping, dining, and healthcare facilities. Easy access to major highways. This community is designed for those who are 55 and better, offering a vibrant lifestyle with opportunities to stay active and engaged or simply relaxing in a beautiful setting. ADA-Compliant Home
Property Details for 45014 Wigeon Lane 100
- Subdivision ComplexSun City Carolina Lakes
- ExteriorLawn Maintenance, Tennis Court(s)
- Num Of Garage Spaces1
- Parking FeaturesDriveway, Attached Garage, Garage Door Opener, Garage Faces Front
- Property AttachedNo
- Waterfront FeaturesBoat Slip – Community, Paddlesport Launch Site - Community
LISTING UPDATED:
- StatusActive
- MLS #CAR4194330
- Days on Site186
- HOA Fees$278 / month
- MLS TypeResidential
- Year Built2008
- CountryLancaster
Location
Listing Courtesy of Coldwell Banker Realty - Kimberly ONeal
LISTING UPDATED:
- StatusActive
- MLS #CAR4194330
- Days on Site186
- HOA Fees$278 / month
- MLS TypeResidential
- Year Built2008
- CountryLancaster
Building Information for 45014 Wigeon Lane 100
- StoriesOne
- Year Built2008
- Lot Size0.0000 Acres
Payment Calculator
Term
Interest
Home Price
Down Payment
The Payment Calculator is for illustrative purposes only. Read More
Property Information for 45014 Wigeon Lane 100
Summary
Location and General Information
- Community Features: Fifty Five and Older, Clubhouse, Fitness Center, Game Court, Gated, Golf, Indoor Pool, Outdoor Pool, Picnic Area, Playground, Pond, Putting Green, Recreation Area, Sauna, Sidewalks, Sport Court, Street Lights, Tennis Court(s), Walking Trails
- Directions: 521 to Del Webb Blvd. Turn left on Kingfisher, right Grackle Dr, left Oriole Dr, left Wigeon Ln. second to last driveway on right. GPS works great
- Coordinates: 34.930798,-80.84008
School Information
- Elementary School: Unspecified
- Middle School: Unspecified
- High School: Unspecified
Taxes and HOA Information
- Parcel Number: 0016F-10-131.00
- Tax Legal Description: BLDG-10
Virtual Tour
Parking
- Open Parking: No
Interior and Exterior Features
Interior Features
- Cooling: Attic Fan, Central Air
- Heating: Forced Air
- Appliances: Dishwasher, Disposal, Electric Range, Electric Water Heater, Microwave, Plumbed For Ice Maker, Refrigerator
- Flooring: Carpet, Hardwood, Tile
- Interior Features: Breakfast Bar, Built-in Features, Cable Prewire, Garden Tub, Open Floorplan, Split Bedroom, Storage, Walk-In Closet(s)
- Levels/Stories: One
- Window Features: Insulated Window(s), Window Treatments
- Foundation: Slab
- Bathrooms Total Integer: 2
Exterior Features
- Accessibility Features: Bath Grab Bars, Bath Low Mirrors, Bath Roll-Under Sink, Door Width 32 Inches or More, Lever Door Handles, Swing In Door(s), Hall Width 36 Inches or More, Kitchen 60 Inch Turning Radius, Kitchen Low Counters, Kitchen Roll-Under Sink, Lowered Light Switches, Mobility Friendly Flooring
- Construction Materials: Brick Partial, Vinyl, Wood
- Patio And Porch Features: Covered, Patio, Rear Porch, Screened
- Pool Features: None
- Road Surface Type: Concrete, Paved
- Roof Type: Aluminum, Shingle
- Security Features: Smoke Detector(s)
- Laundry Features: Electric Dryer Hookup, Laundry Room, Main Level
- Pool Private: No
Property
Utilities
- Sewer: County Sewer
- Utilities: Cable Available
- Water Source: County Water
Property and Assessments
- Home Warranty: No
Green Features
Lot Information
- Above Grade Finished Area: 1547
- Lot Features: Green Area, Wooded
- Waterfront Footage: Boat Slip – Community, Paddlesport Launch Site - Community
Multi Family
- # Of Units In Community: 100
Rental
Rent Information
- Land Lease: No
Public Records for 45014 Wigeon Lane 100
Home Facts
- Beds2
- Baths2
- Above Grade Finished1,547 SqFt
- StoriesOne
- Lot Size0.0000 Acres
- StyleCondominium
- Year Built2008
- APN0016F-10-131.00
- CountyLancaster


