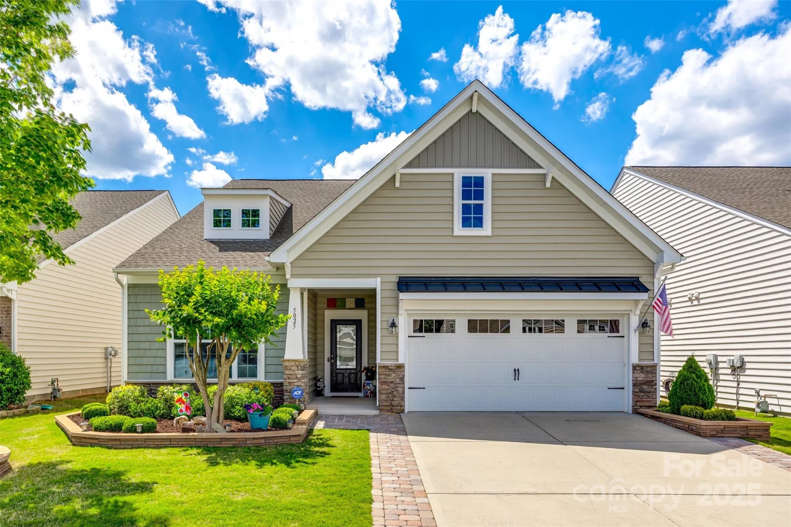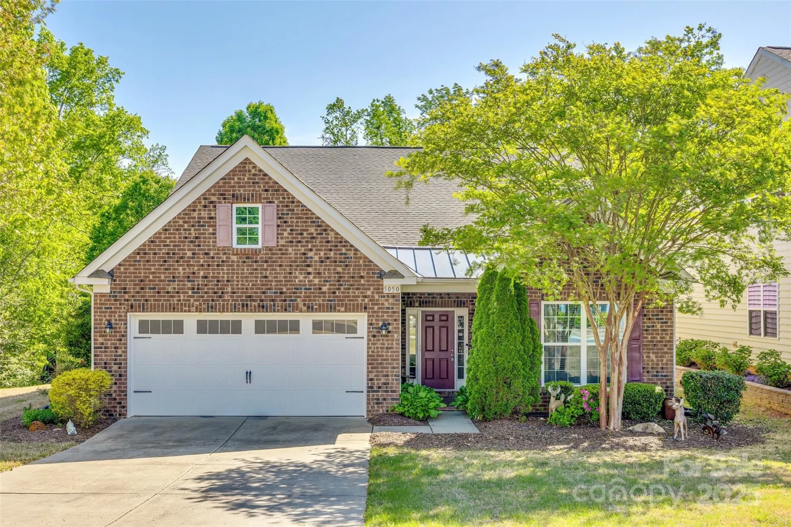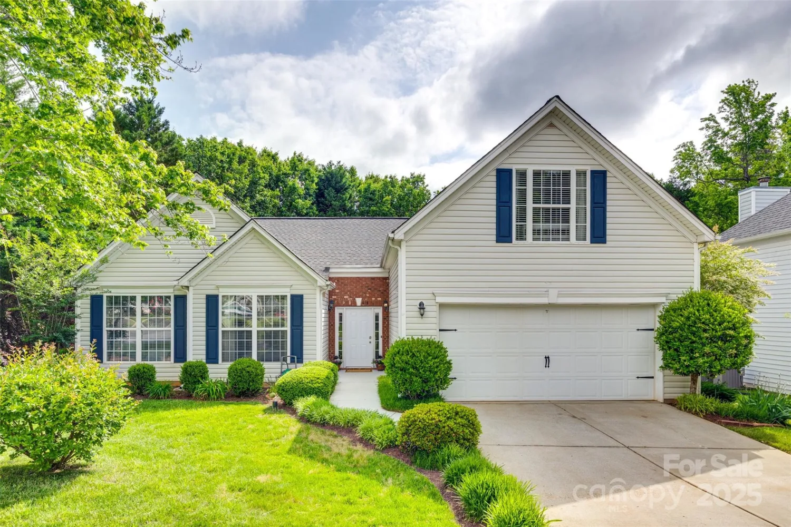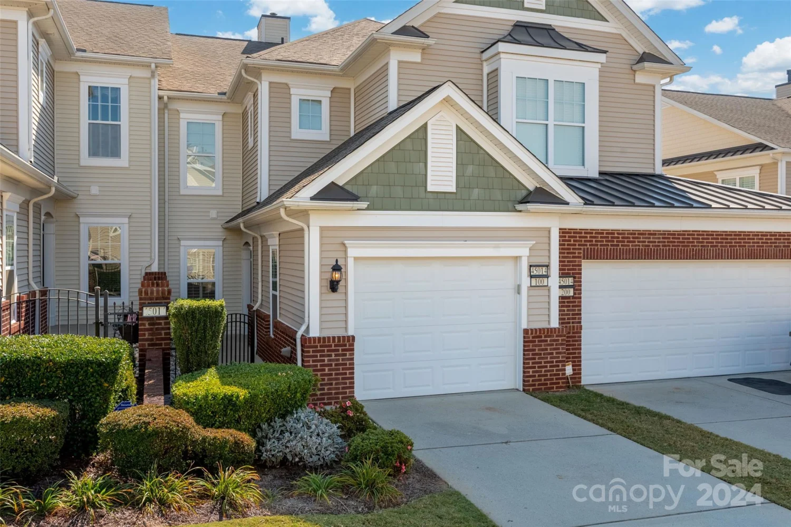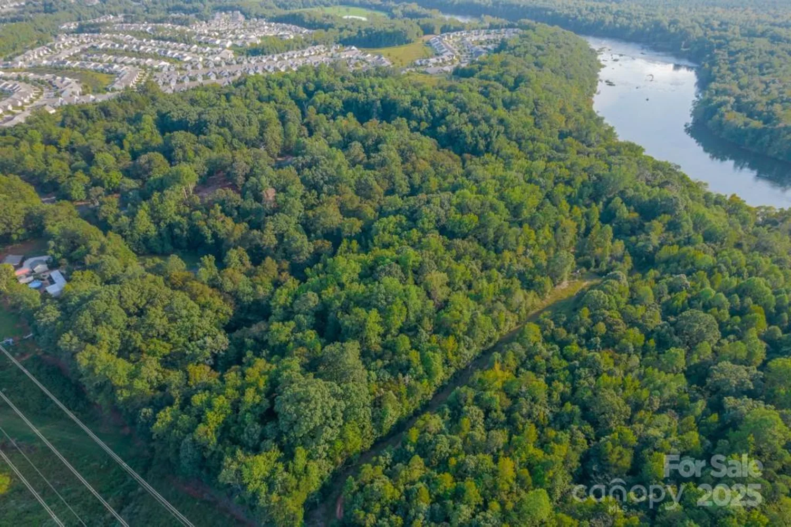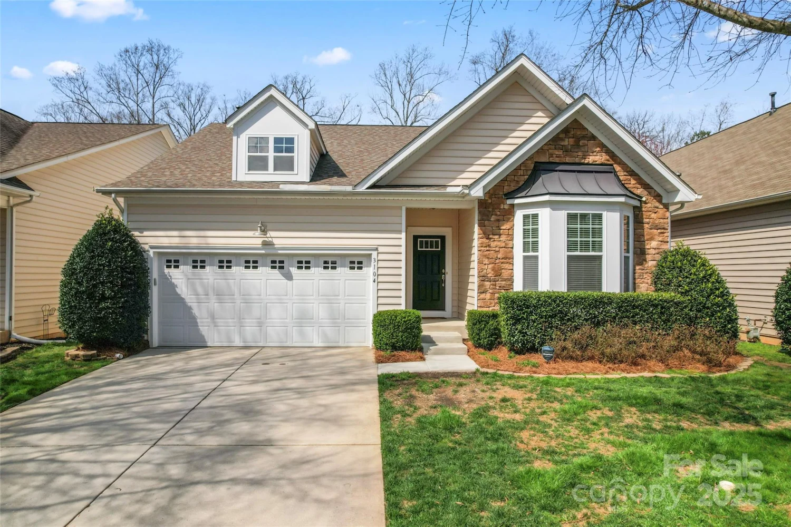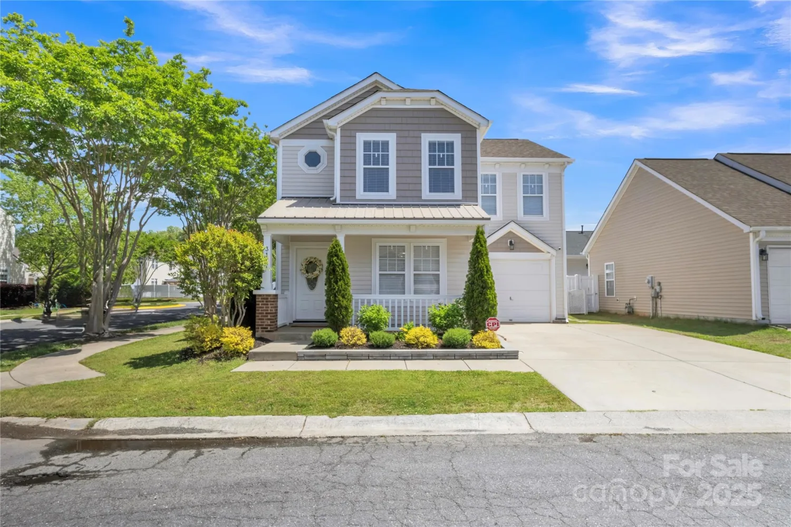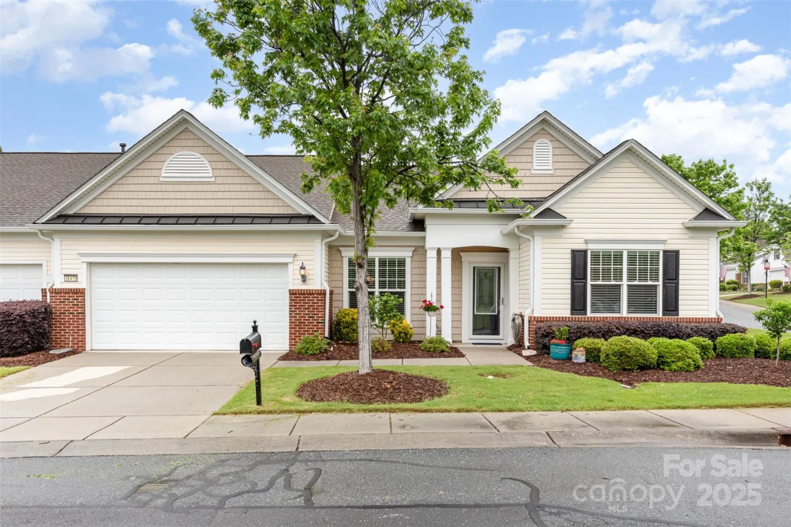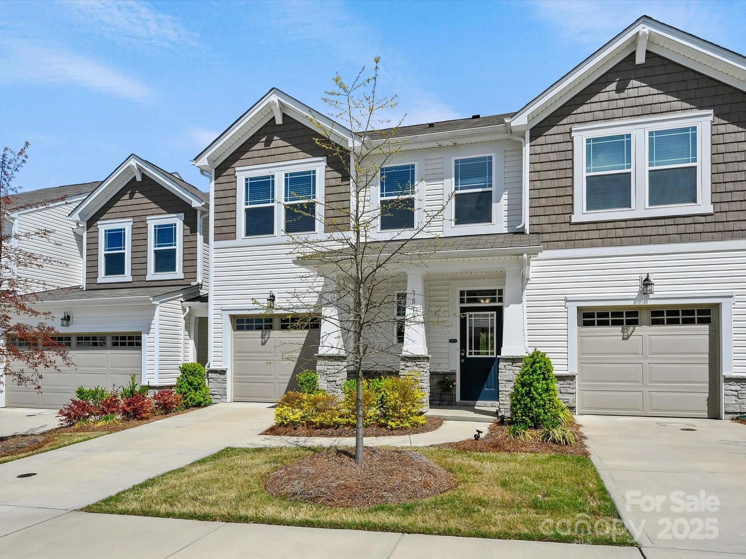1452 deer forest driveIndian Land, SC 29707
1452 deer forest driveIndian Land, SC 29707
Description
Welcome to this charming 5 bedroom 3.5 bath home in the heart of Legacy Park. This home boasts a permitted converted two car garage into a 1 bedroom 1 bath in-law suite apartment. Brand new carpet and fresh paint provides a move-in ready feel for any buyer. Just 15 minutes from Ballantyne and a short drive to 485. Legacy Park is one of the best hidden gems of Indian Land. With an Olympic size swimming pool, 2 two-story water slides, an indoor & outdoor basketball court, workout facility, soccer field, tennis courts, volleyball court and a stocked fishing pond.
Property Details for 1452 Deer Forest Drive
- Subdivision ComplexLegacy Park
- Parking FeaturesDriveway
- Property AttachedNo
LISTING UPDATED:
- StatusClosed
- MLS #CAR4226420
- Days on Site11
- HOA Fees$173 / month
- MLS TypeResidential
- Year Built2001
- CountryLancaster
Location
Listing Courtesy of Keller Williams Ballantyne Area - PJ Kennedy
LISTING UPDATED:
- StatusClosed
- MLS #CAR4226420
- Days on Site11
- HOA Fees$173 / month
- MLS TypeResidential
- Year Built2001
- CountryLancaster
Building Information for 1452 Deer Forest Drive
- StoriesTwo
- Year Built2001
- Lot Size0.0000 Acres
Payment Calculator
Term
Interest
Home Price
Down Payment
The Payment Calculator is for illustrative purposes only. Read More
Property Information for 1452 Deer Forest Drive
Summary
Location and General Information
- Community Features: Clubhouse, Fitness Center, Outdoor Pool, Picnic Area, Playground, Pond, Recreation Area, Sidewalks, Street Lights, Tennis Court(s)
- Coordinates: 34.954918,-80.82174
School Information
- Elementary School: Indian Land
- Middle School: Indian Land
- High School: Indian Land
Taxes and HOA Information
- Parcel Number: 0014A-0B-042.00
- Tax Legal Description: 57X209X74X198
Virtual Tour
Parking
- Open Parking: No
Interior and Exterior Features
Interior Features
- Cooling: Ceiling Fan(s), Central Air
- Heating: Forced Air, Natural Gas
- Appliances: Dishwasher, Disposal, Oven, Plumbed For Ice Maker
- Fireplace Features: Living Room
- Flooring: Carpet, Tile, Wood
- Interior Features: Garden Tub
- Levels/Stories: Two
- Foundation: Slab
- Total Half Baths: 1
- Bathrooms Total Integer: 4
Exterior Features
- Construction Materials: Vinyl
- Fencing: Back Yard
- Patio And Porch Features: Patio
- Pool Features: None
- Road Surface Type: Concrete, Paved
- Roof Type: Shingle
- Laundry Features: Laundry Room
- Pool Private: No
Property
Utilities
- Sewer: County Sewer
- Water Source: County Water
Property and Assessments
- Home Warranty: No
Green Features
Lot Information
- Above Grade Finished Area: 2878
Rental
Rent Information
- Land Lease: No
Public Records for 1452 Deer Forest Drive
Home Facts
- Beds5
- Baths3
- Above Grade Finished2,878 SqFt
- StoriesTwo
- Lot Size0.0000 Acres
- StyleSingle Family Residence
- Year Built2001
- APN0014A-0B-042.00
- CountyLancaster
- ZoningMDR


