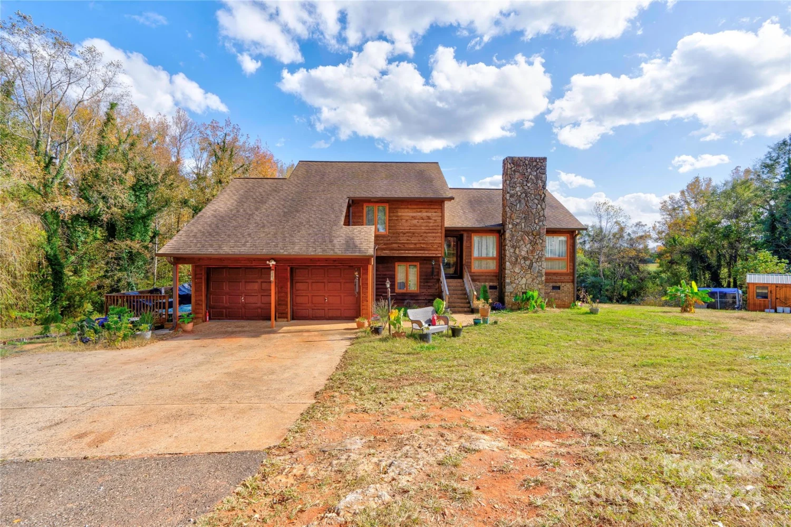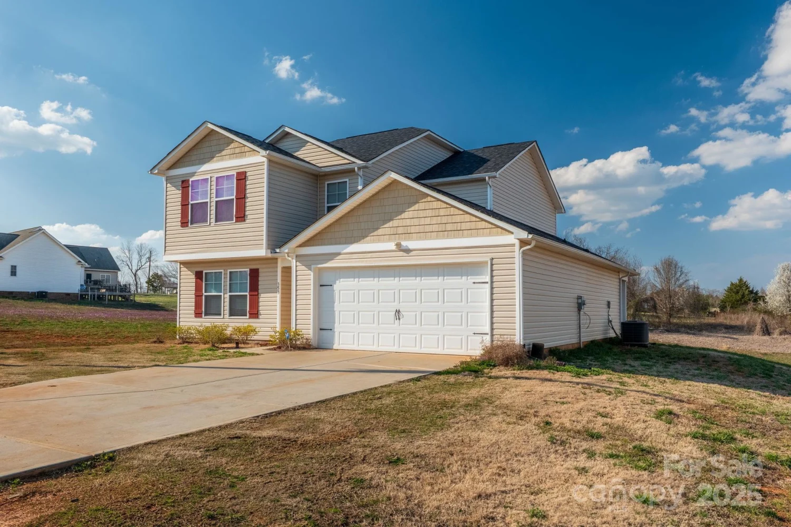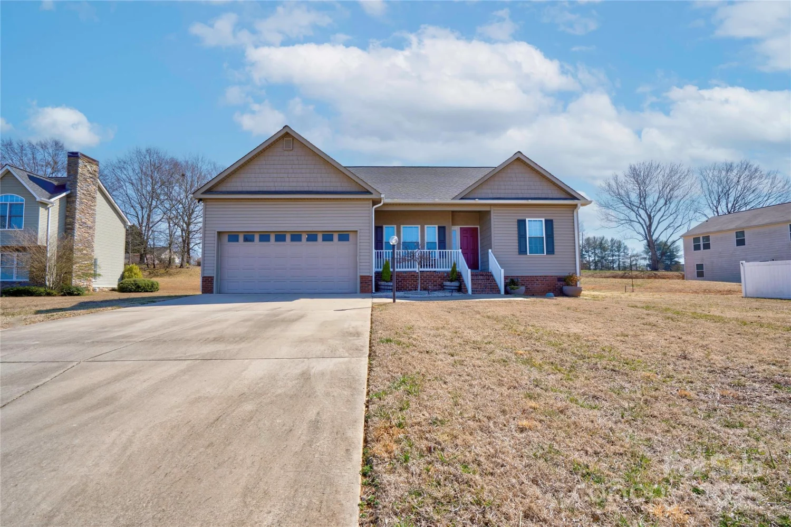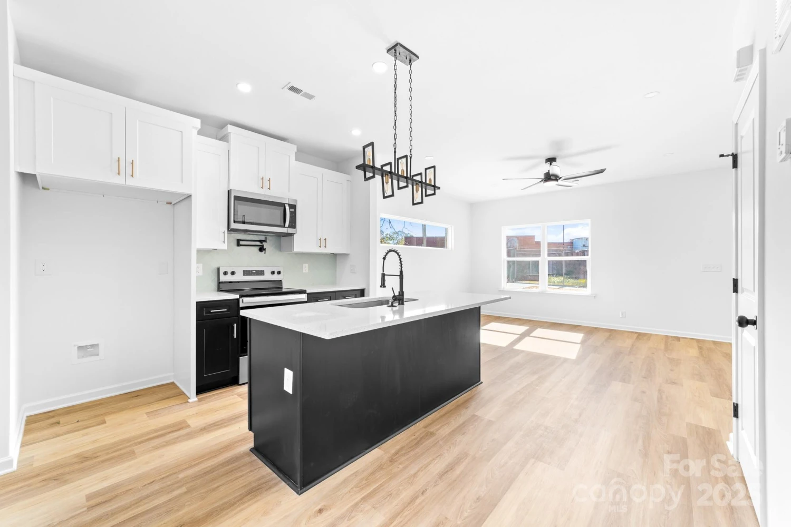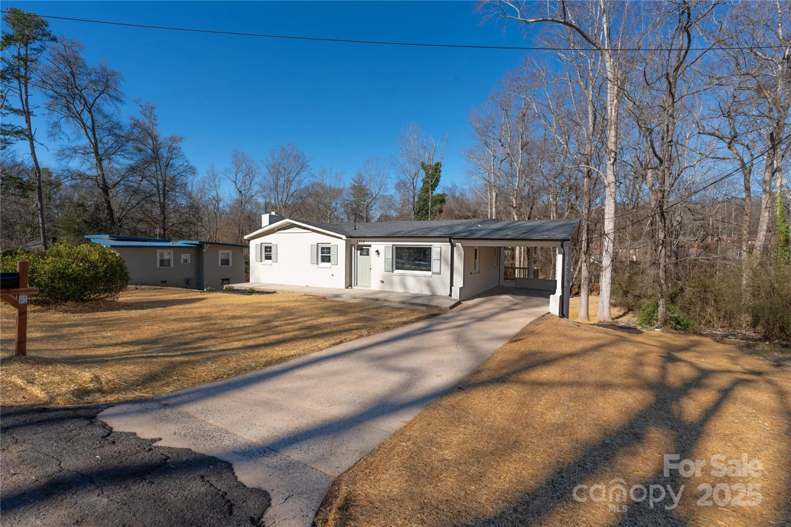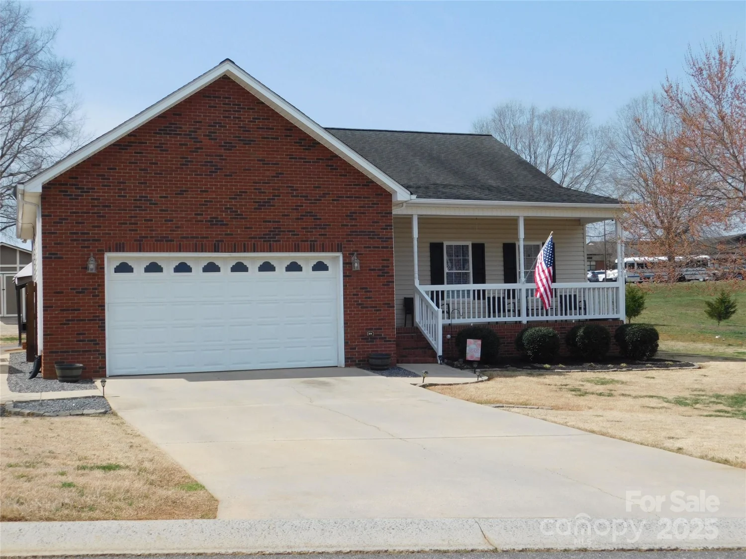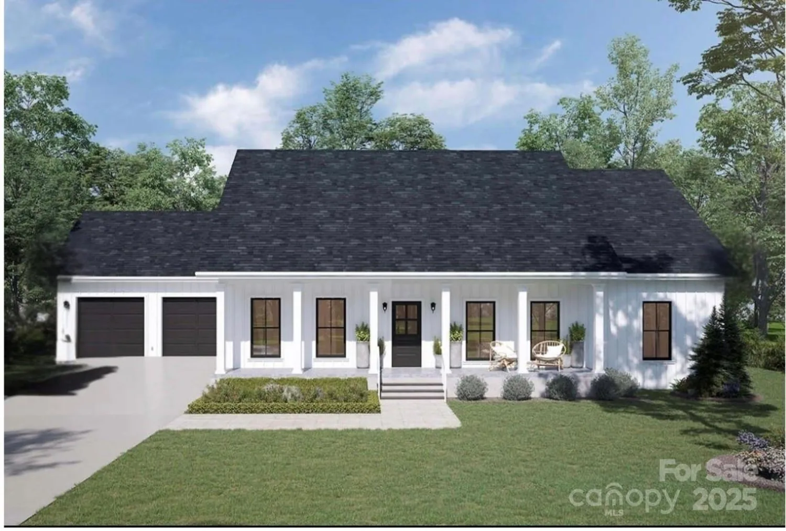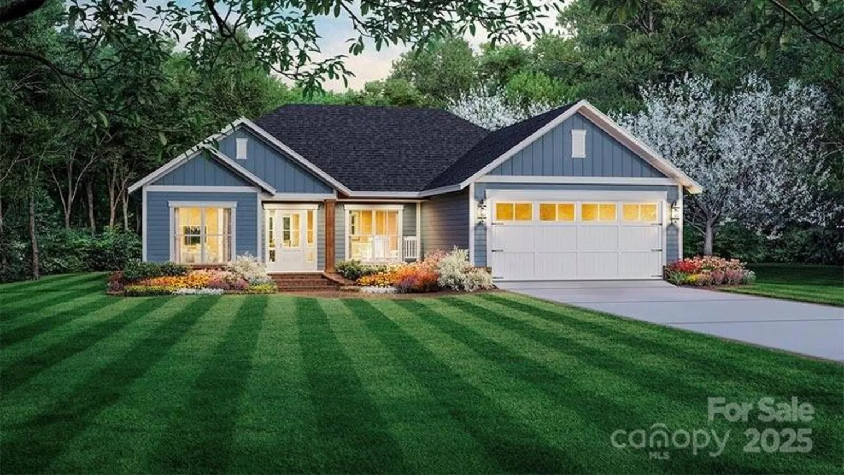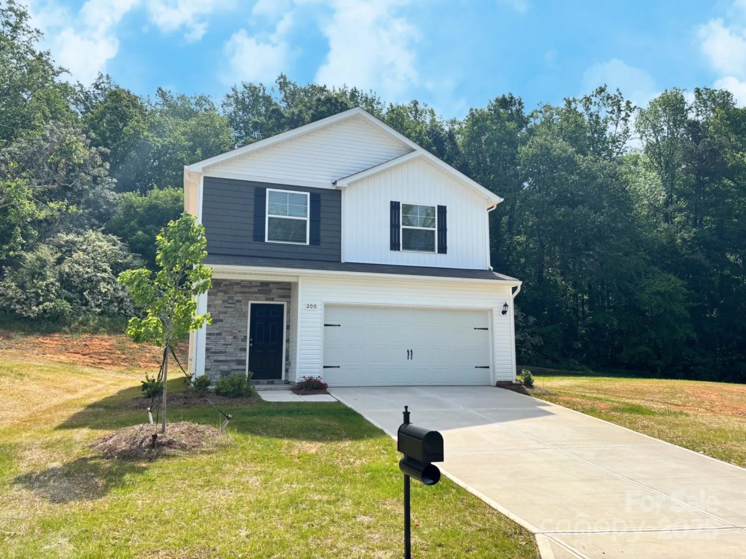2926 englewood driveShelby, NC 28150
2926 englewood driveShelby, NC 28150
Description
This is a spacious one-level home, offering a perfect blend of comfort and potential. Nestled on approx. 7.14 acres, this property boasts 3 generously sized bedrooms and 2.5 baths, ideal for families seeking extra space. The expansive family and dining area creates a warm, inviting atmosphere, while an additional living room and sunroom provide versatile spaces for relaxation and entertainment. Enjoy the convenience of a double carport, making everyday life just a bit easier. One of the standout features of this home is the attached Studio/ADU, which includes a living/bonus area, full bath, kitchen, and laundry space with its own exterior entrance. This flexible space is perfect for guests, a home office, or additional living quarters. With a new HVAC system installed in January 2024, you can enjoy peace of mind and comfort throughout the seasons. Don’t miss the opportunity to make this charming home yours-schedule a viewing today!
Property Details for 2926 Englewood Drive
- Subdivision ComplexNone
- Parking FeaturesAttached Carport, Driveway
- Property AttachedNo
LISTING UPDATED:
- StatusActive
- MLS #CAR4195373
- Days on Site323
- MLS TypeResidential
- Year Built1961
- CountryCleveland
LISTING UPDATED:
- StatusActive
- MLS #CAR4195373
- Days on Site323
- MLS TypeResidential
- Year Built1961
- CountryCleveland
Building Information for 2926 Englewood Drive
- StoriesOne
- Year Built1961
- Lot Size0.0000 Acres
Payment Calculator
Term
Interest
Home Price
Down Payment
The Payment Calculator is for illustrative purposes only. Read More
Property Information for 2926 Englewood Drive
Summary
Location and General Information
- Coordinates: 35.342605,-81.660822
School Information
- Elementary School: Springmore
- Middle School: Crest
- High School: Crest
Taxes and HOA Information
- Parcel Number: 30669
- Tax Legal Description: 2.48 AC CROWDER S/D
Virtual Tour
Parking
- Open Parking: No
Interior and Exterior Features
Interior Features
- Cooling: Central Air
- Heating: Central, Propane
- Appliances: Dishwasher, Electric Range, Refrigerator, Washer/Dryer
- Fireplace Features: Family Room, Living Room
- Levels/Stories: One
- Foundation: Crawl Space, Slab
- Total Half Baths: 1
- Bathrooms Total Integer: 3
Exterior Features
- Construction Materials: Brick Partial, Vinyl
- Pool Features: None
- Road Surface Type: Concrete, Paved
- Laundry Features: Laundry Closet, Main Level
- Pool Private: No
Property
Utilities
- Sewer: Septic Installed
- Water Source: County Water
Property and Assessments
- Home Warranty: No
Green Features
Lot Information
- Above Grade Finished Area: 2241
Rental
Rent Information
- Land Lease: No
Public Records for 2926 Englewood Drive
Home Facts
- Beds3
- Baths2
- Above Grade Finished2,241 SqFt
- StoriesOne
- Lot Size0.0000 Acres
- StyleSingle Family Residence
- Year Built1961
- APN30669
- CountyCleveland


