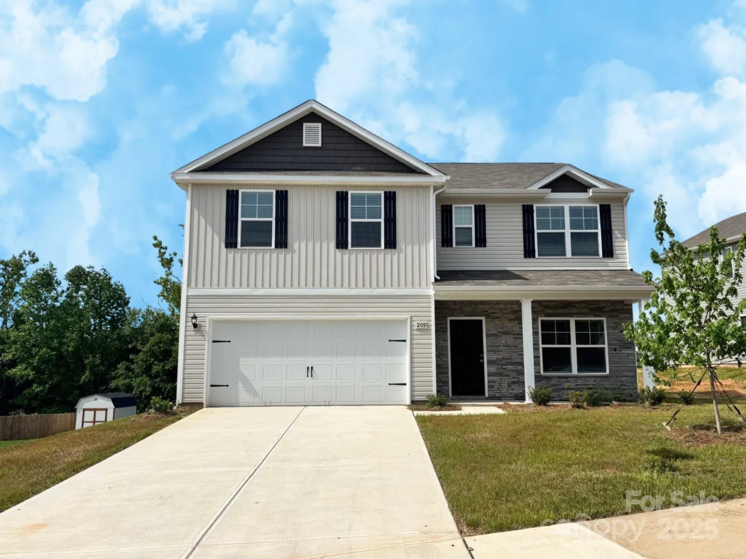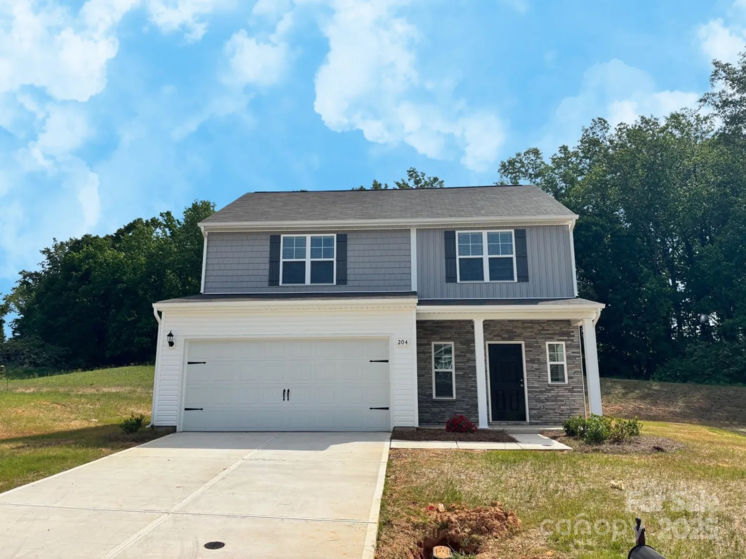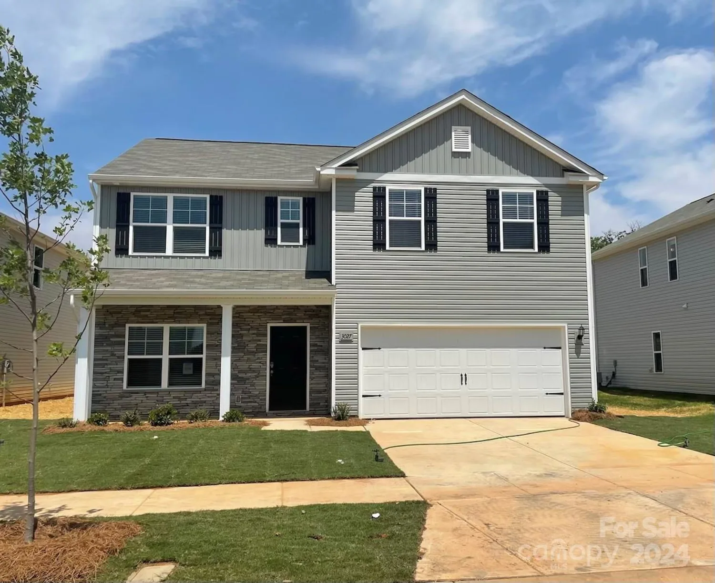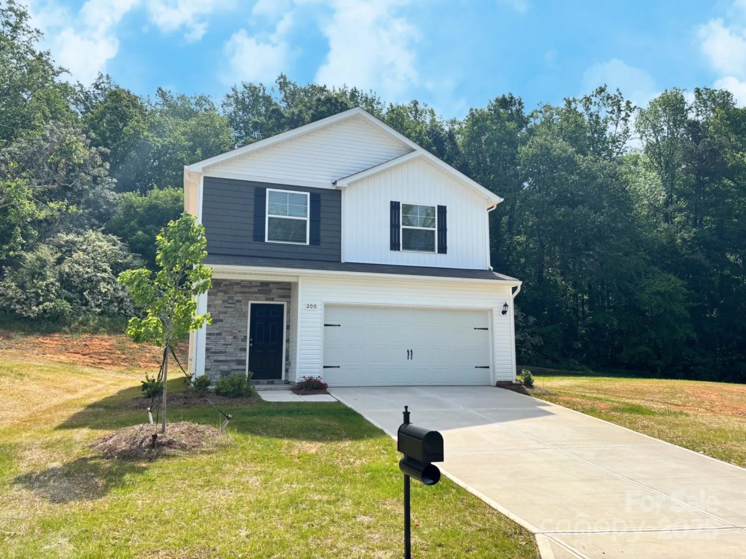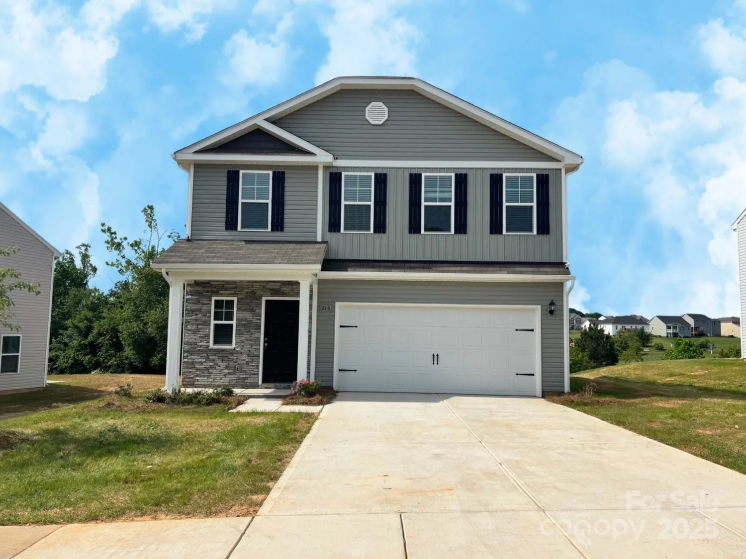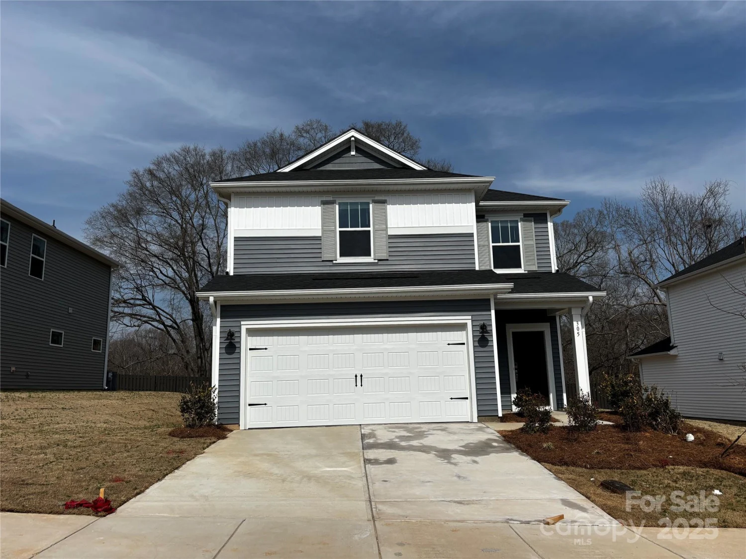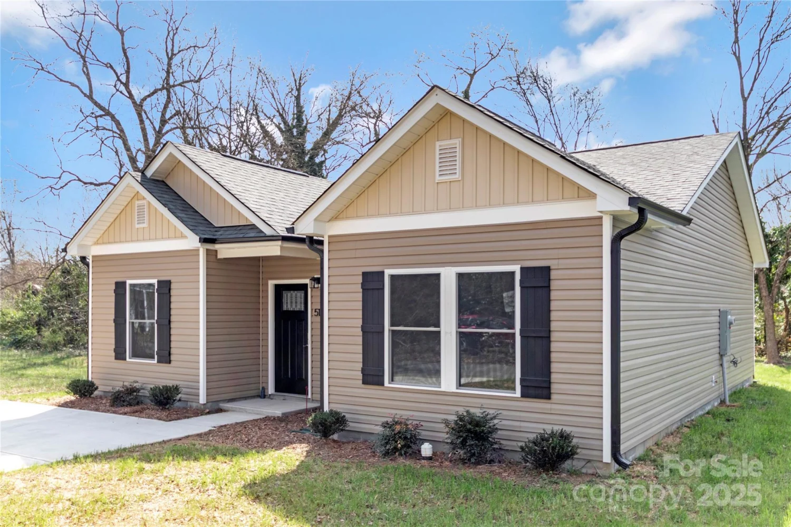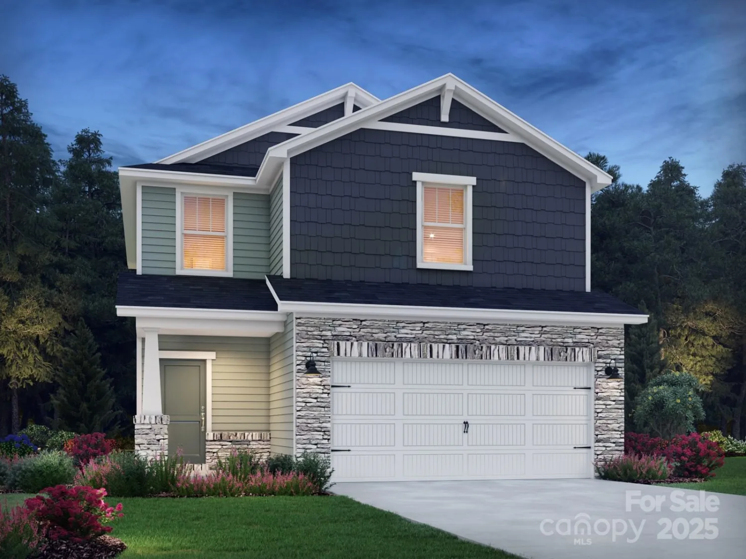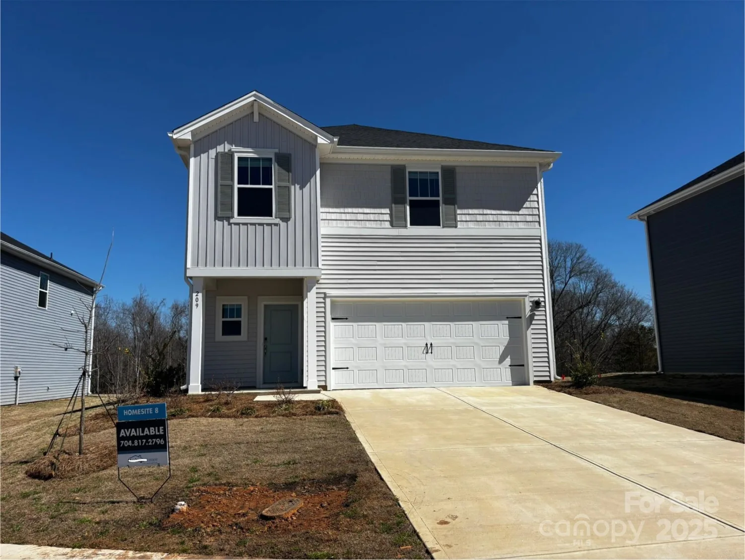1324 southampton streetShelby, NC 28152
1324 southampton streetShelby, NC 28152
Description
Welcome to 1324 Southampton Street in Shelby, NC! This beautifully remodeled home features 4 bedrooms, 3 bathrooms, and 2,112 square feet of living space. Enjoy new electrical, plumbing, HVAC, and roof. Highlights include a cozy fireplace, central AC, a walk-in closet, and a well-equipped kitchen. The open staircase leads to a versatile basement area. Situated on a spacious half and acre lot, this home offers ample space and modern comforts!
Property Details for 1324 Southampton Street
- Subdivision ComplexDellinger
- Parking FeaturesAttached Carport, Driveway
- Property AttachedNo
LISTING UPDATED:
- StatusActive Under Contract
- MLS #CAR4227658
- Days on Site36
- MLS TypeResidential
- Year Built1963
- CountryCleveland
LISTING UPDATED:
- StatusActive Under Contract
- MLS #CAR4227658
- Days on Site36
- MLS TypeResidential
- Year Built1963
- CountryCleveland
Building Information for 1324 Southampton Street
- StoriesOne
- Year Built1963
- Lot Size0.0000 Acres
Payment Calculator
Term
Interest
Home Price
Down Payment
The Payment Calculator is for illustrative purposes only. Read More
Property Information for 1324 Southampton Street
Summary
Location and General Information
- Coordinates: 35.274169,-81.559182
School Information
- Elementary School: Unspecified
- Middle School: Unspecified
- High School: Unspecified
Taxes and HOA Information
- Parcel Number: 27509
- Tax Legal Description: #18-21 BLK A PB7-20 DELLINGER S/D
Virtual Tour
Parking
- Open Parking: No
Interior and Exterior Features
Interior Features
- Cooling: Central Air
- Heating: Heat Pump
- Appliances: Dishwasher, Electric Range, Microwave, Refrigerator
- Fireplace Features: Wood Burning
- Interior Features: Open Floorplan, Walk-In Closet(s)
- Levels/Stories: One
- Foundation: Basement
- Bathrooms Total Integer: 3
Exterior Features
- Construction Materials: Brick Full
- Pool Features: None
- Road Surface Type: Concrete, Paved
- Laundry Features: In Basement
- Pool Private: No
Property
Utilities
- Sewer: Public Sewer
- Water Source: City
Property and Assessments
- Home Warranty: No
Green Features
Lot Information
- Above Grade Finished Area: 1070
Rental
Rent Information
- Land Lease: No
Public Records for 1324 Southampton Street
Home Facts
- Beds4
- Baths3
- Above Grade Finished1,070 SqFt
- Below Grade Finished1,042 SqFt
- StoriesOne
- Lot Size0.0000 Acres
- StyleSingle Family Residence
- Year Built1963
- APN27509
- CountyCleveland


