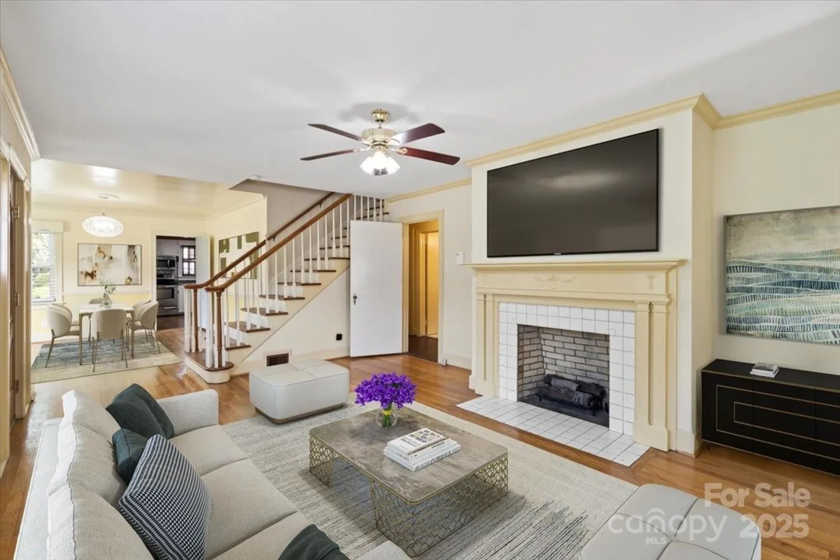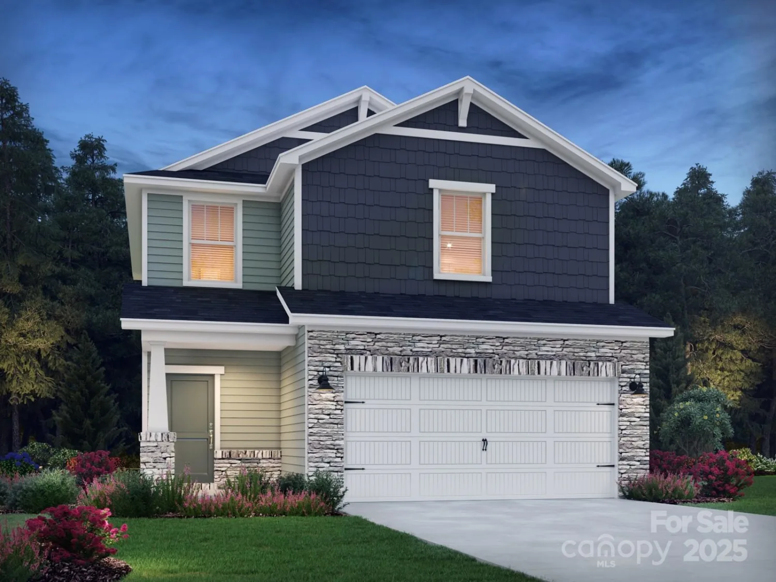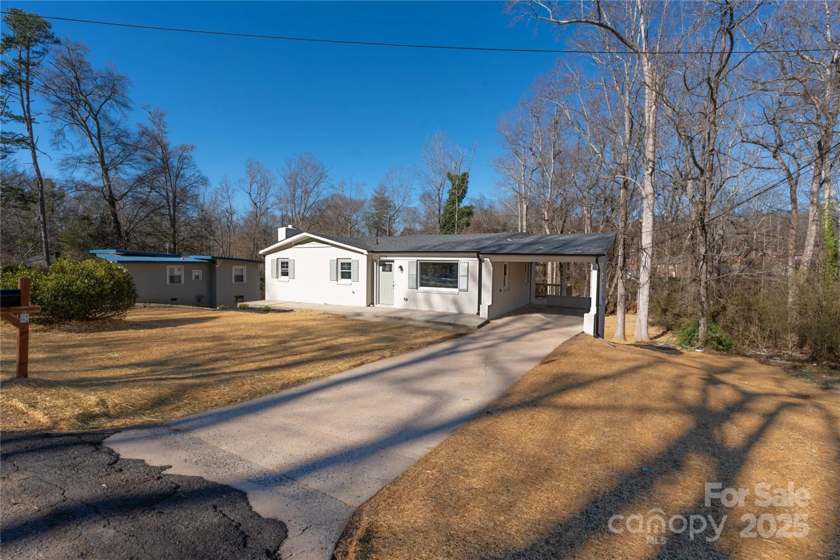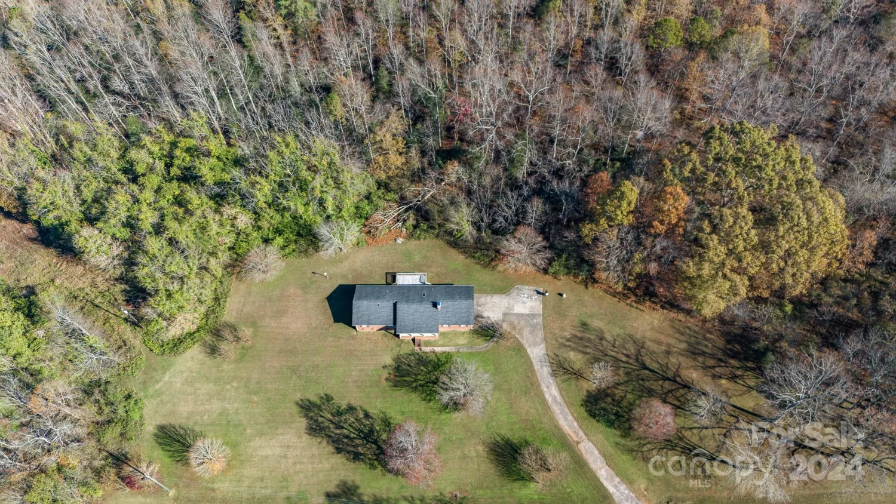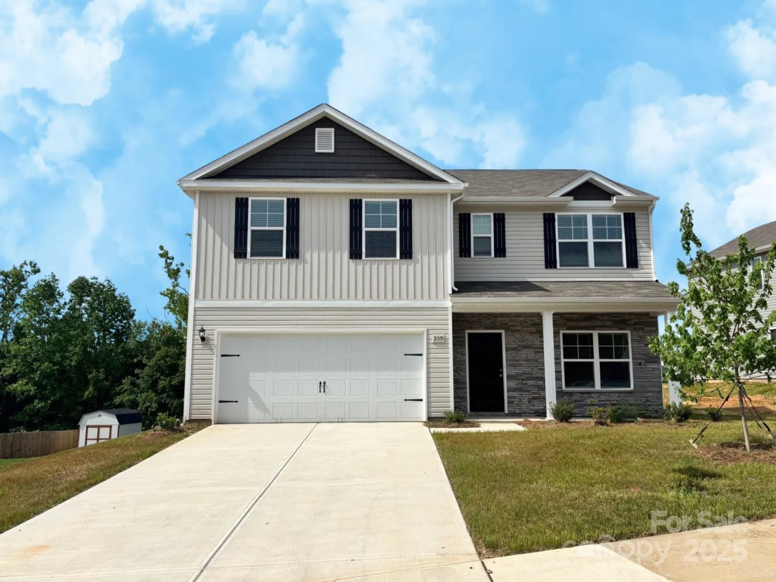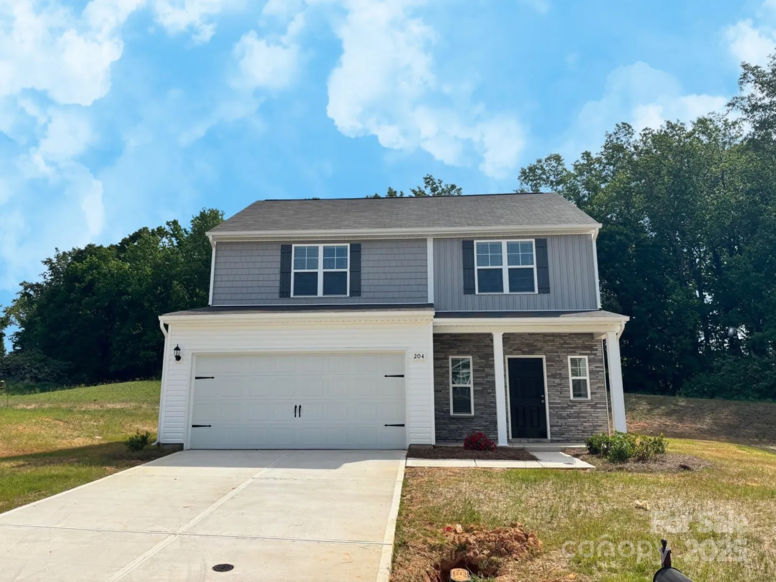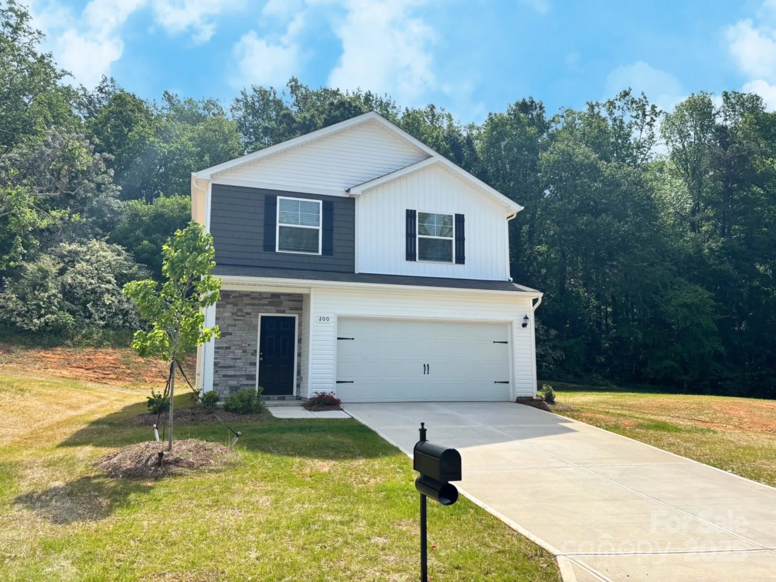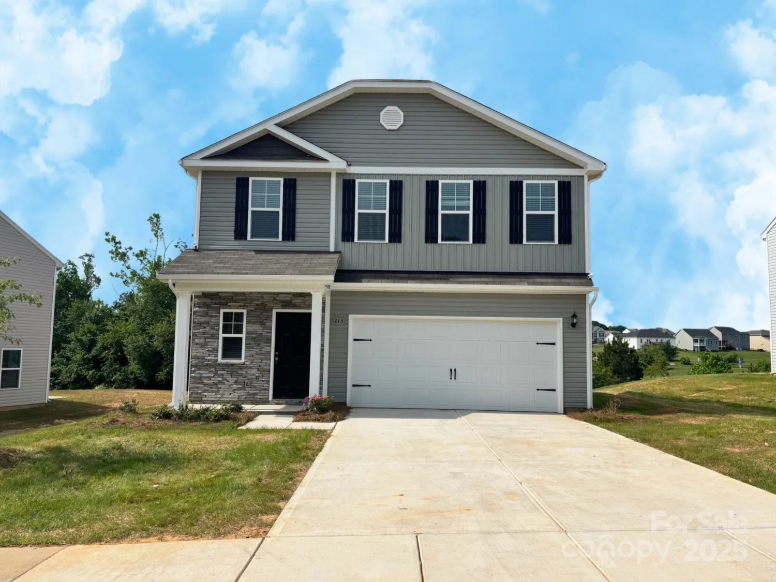219 lake george driveShelby, NC 28152
219 lake george driveShelby, NC 28152
Description
Spring PROMO - Up to $20,000 to buyer when using a preferred lender. USDA area - NO MONEY DOWN! A quick drive to Charlotte, NC or the NC Mountains. Our community has low HOA dues and offers a basketball court, pond access for kayaking and fishing, and more. Step into an open layout with a spacious foyer leading to a versatile dining room/office/flex space. The generous family room with a cozy/modern fireplace flows into a stylish kitchen featuring stainless steel appliances, 36" shaker-style staggered white cabinets, granite countertops, subway tile backsplash, and a walk-in pantry. Upstairs, the primary suite boasts a vaulted ceiling, en suite bath, and a huge walk-in closet. Luxury Vinyl Plank flooring covers the first floor, with Luxury Vinyl Tile in full bathrooms. All bedrooms and closets are extremely spacious. Experience quality craftsmanship, designer elements, and all the features you want—at an affordable price.
Property Details for 219 Lake George Drive
- Subdivision ComplexKings View
- Num Of Garage Spaces2
- Parking FeaturesAttached Garage
- Property AttachedNo
LISTING UPDATED:
- StatusActive
- MLS #CAR4192919
- Days on Site196
- HOA Fees$250 / year
- MLS TypeResidential
- Year Built2024
- CountryCleveland
LISTING UPDATED:
- StatusActive
- MLS #CAR4192919
- Days on Site196
- HOA Fees$250 / year
- MLS TypeResidential
- Year Built2024
- CountryCleveland
Building Information for 219 Lake George Drive
- StoriesTwo
- Year Built2024
- Lot Size0.0000 Acres
Payment Calculator
Term
Interest
Home Price
Down Payment
The Payment Calculator is for illustrative purposes only. Read More
Property Information for 219 Lake George Drive
Summary
Location and General Information
- Coordinates: 35.25860495,-81.49850159
School Information
- Elementary School: Marion
- Middle School: Shelby
- High School: Shelby
Taxes and HOA Information
- Parcel Number: 660
- Tax Legal Description: L4 M46-25
Virtual Tour
Parking
- Open Parking: No
Interior and Exterior Features
Interior Features
- Cooling: Ceiling Fan(s), Central Air
- Heating: Heat Pump
- Appliances: Dishwasher, Disposal, Electric Range, Electric Water Heater, Exhaust Fan, Microwave
- Fireplace Features: Great Room
- Flooring: Carpet, Vinyl
- Interior Features: Attic Stairs Pulldown, Breakfast Bar, Cable Prewire, Entrance Foyer, Garden Tub, Kitchen Island, Open Floorplan, Vaulted Ceiling(s), Walk-In Closet(s), Walk-In Pantry
- Levels/Stories: Two
- Foundation: Slab
- Total Half Baths: 1
- Bathrooms Total Integer: 3
Exterior Features
- Construction Materials: Stone Veneer, Vinyl
- Patio And Porch Features: Patio
- Pool Features: None
- Road Surface Type: Concrete, Paved
- Roof Type: Fiberglass
- Security Features: Carbon Monoxide Detector(s)
- Laundry Features: Upper Level
- Pool Private: No
Property
Utilities
- Sewer: Public Sewer
- Utilities: Cable Available
- Water Source: City
Property and Assessments
- Home Warranty: No
Green Features
Lot Information
- Above Grade Finished Area: 2345
Rental
Rent Information
- Land Lease: No
Public Records for 219 Lake George Drive
Home Facts
- Beds4
- Baths2
- Above Grade Finished2,345 SqFt
- StoriesTwo
- Lot Size0.0000 Acres
- StyleSingle Family Residence
- Year Built2024
- APN660
- CountyCleveland


