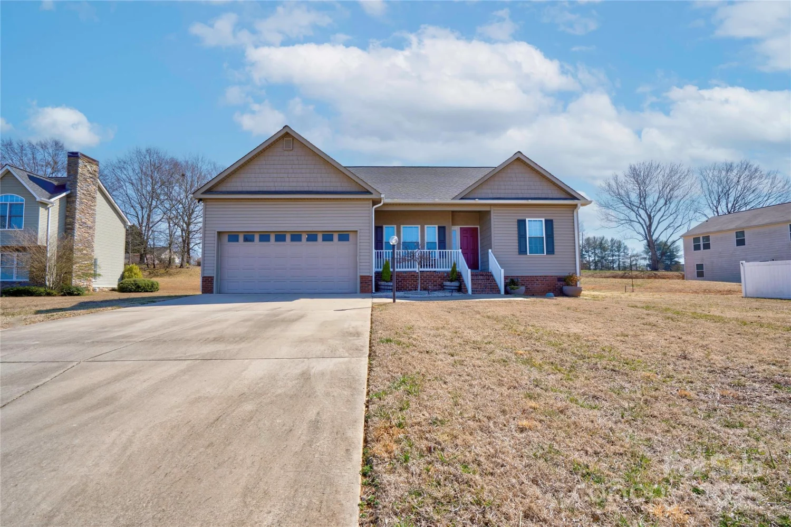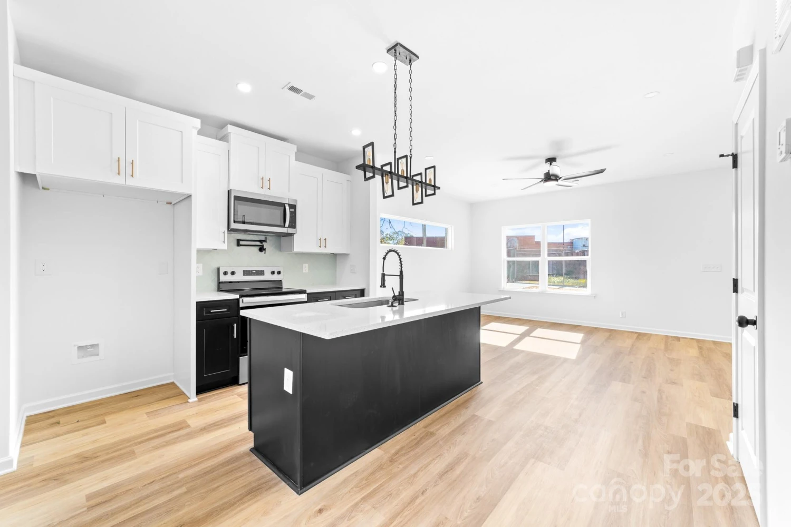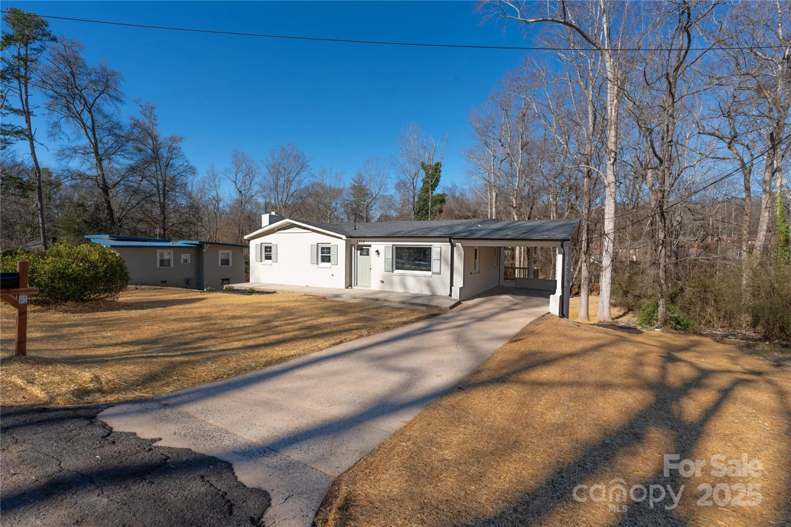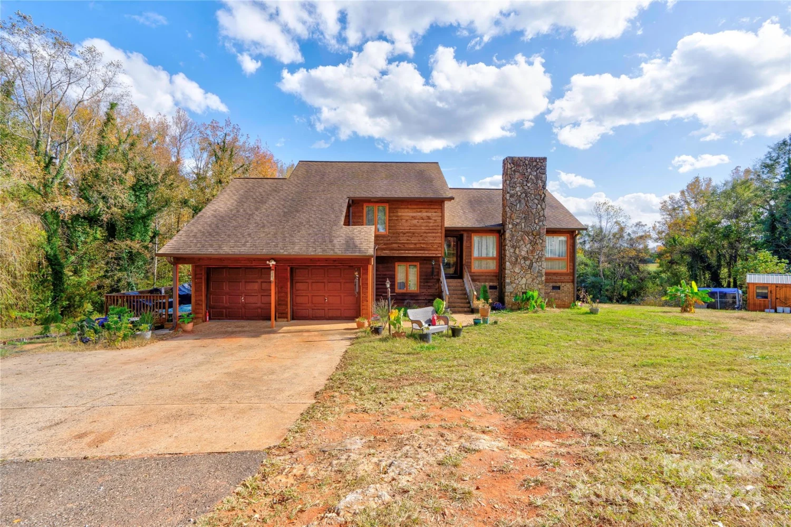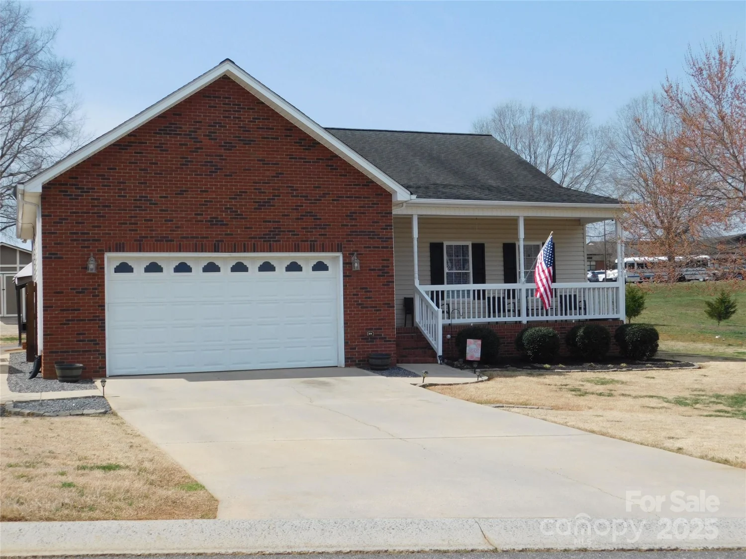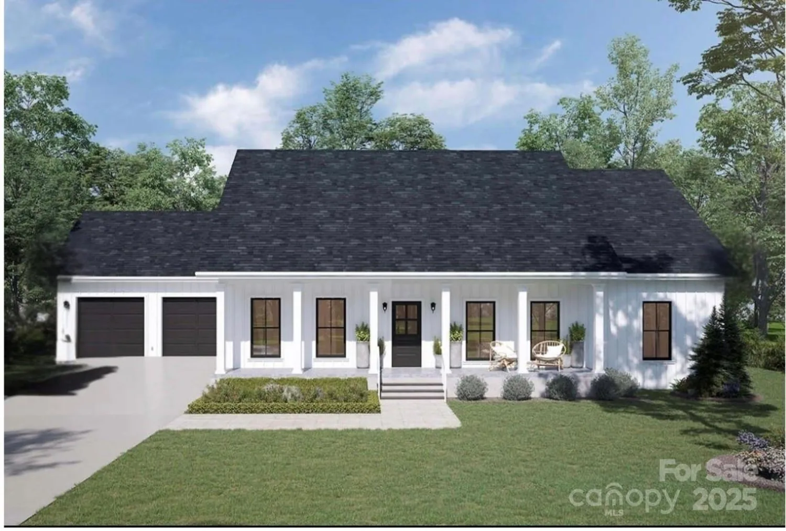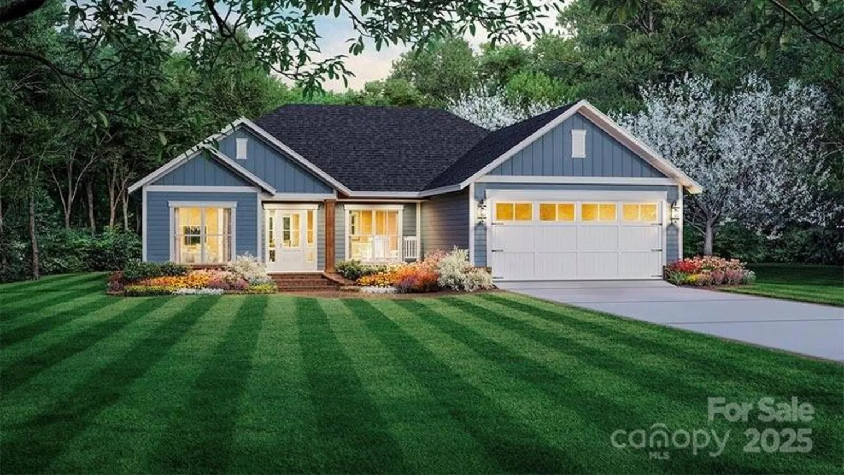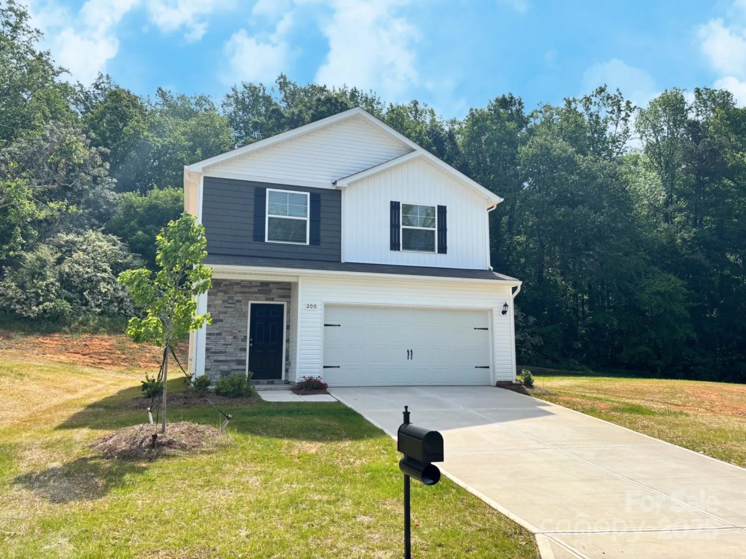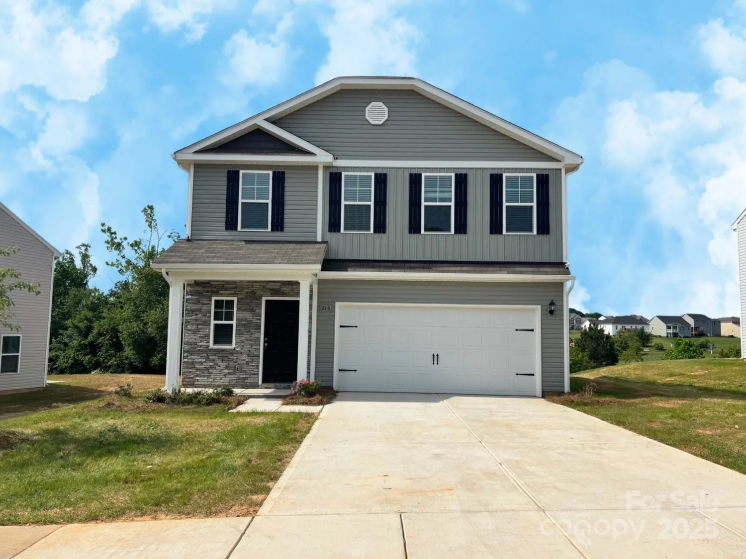204 lake george driveShelby, NC 28152
204 lake george driveShelby, NC 28152
Description
Primary Bedroom on main! Spring PROMO - Up to $20,000 to buyer when using a preferred lender. USDA area - NO MONEY DOWN option! 2" Blinds & Smart Tech Package! Located in USDA area. Brand New Construction in a wonderful Shelby location. Open concept design and stylish modern colors! Loaded with UPGRADES! The First Floor has 9’ ceilings & Vaulted Ceilings. The main floor has beautiful Luxury Vinyl Plank floors in the main living areas. All areas are open - Kitchen, Dining and Family Room with lots of easy-flow living space. Sparkling white Kitchen has granite counters, variable height cabinetry, SS appliances and subway tile backsplash, plus an extra large granite peninsula with breakfast bar and walk-in pantry. LVT in the baths. Convenient 1st floor laundry room with an attached Dropzone off the entry to the garage.
Property Details for 204 Lake George Drive
- Subdivision ComplexKings View
- Architectural StyleTraditional
- Num Of Garage Spaces2
- Parking FeaturesAttached Garage
- Property AttachedNo
LISTING UPDATED:
- StatusActive
- MLS #CAR4199980
- Days on Site168
- HOA Fees$250 / year
- MLS TypeResidential
- Year Built2025
- CountryCleveland
LISTING UPDATED:
- StatusActive
- MLS #CAR4199980
- Days on Site168
- HOA Fees$250 / year
- MLS TypeResidential
- Year Built2025
- CountryCleveland
Building Information for 204 Lake George Drive
- StoriesTwo
- Year Built2025
- Lot Size0.0000 Acres
Payment Calculator
Term
Interest
Home Price
Down Payment
The Payment Calculator is for illustrative purposes only. Read More
Property Information for 204 Lake George Drive
Summary
Location and General Information
- Community Features: Game Court, Pond, Sidewalks, Street Lights, None
- Coordinates: 35.259029,-81.500068
School Information
- Elementary School: Marion
- Middle School: Shelby
- High School: Shelby
Taxes and HOA Information
- Parcel Number: 66026
- Tax Legal Description: L20 M46-25
Virtual Tour
Parking
- Open Parking: No
Interior and Exterior Features
Interior Features
- Cooling: Ceiling Fan(s), Central Air
- Heating: Heat Pump
- Appliances: Dishwasher, Disposal, Electric Range, Electric Water Heater, Microwave, Plumbed For Ice Maker
- Flooring: Carpet, Tile, Vinyl
- Interior Features: Attic Stairs Pulldown, Breakfast Bar, Cable Prewire, Drop Zone, Entrance Foyer, Kitchen Island, Pantry, Vaulted Ceiling(s), Walk-In Closet(s), Walk-In Pantry
- Levels/Stories: Two
- Foundation: Slab
- Total Half Baths: 1
- Bathrooms Total Integer: 3
Exterior Features
- Construction Materials: Stone, Vinyl
- Patio And Porch Features: Patio
- Pool Features: None
- Road Surface Type: Concrete, Paved
- Roof Type: Fiberglass
- Security Features: Carbon Monoxide Detector(s)
- Laundry Features: Main Level
- Pool Private: No
Property
Utilities
- Sewer: Public Sewer
- Water Source: City
Property and Assessments
- Home Warranty: No
Green Features
Lot Information
- Above Grade Finished Area: 2151
Rental
Rent Information
- Land Lease: No
Public Records for 204 Lake George Drive
Home Facts
- Beds4
- Baths2
- Above Grade Finished2,151 SqFt
- StoriesTwo
- Lot Size0.0000 Acres
- StyleSingle Family Residence
- Year Built2025
- APN66026
- CountyCleveland


