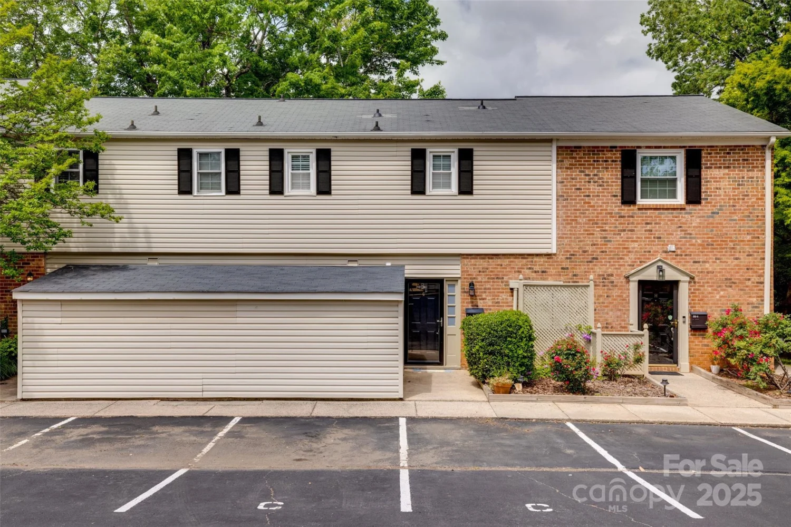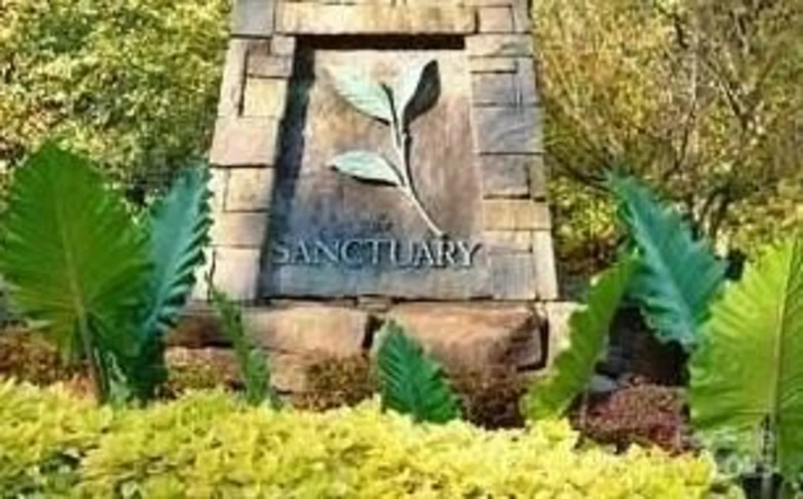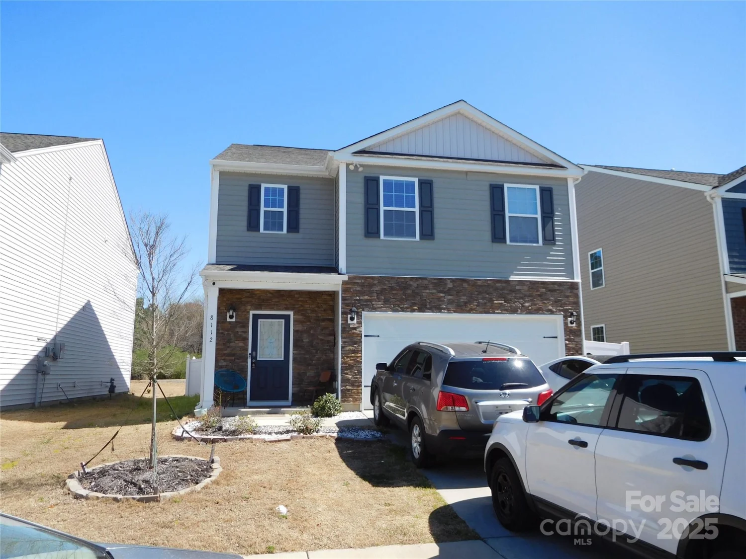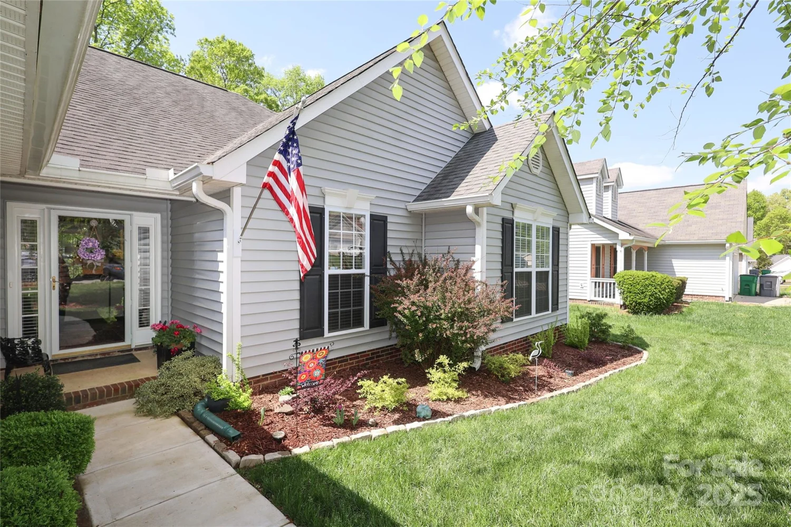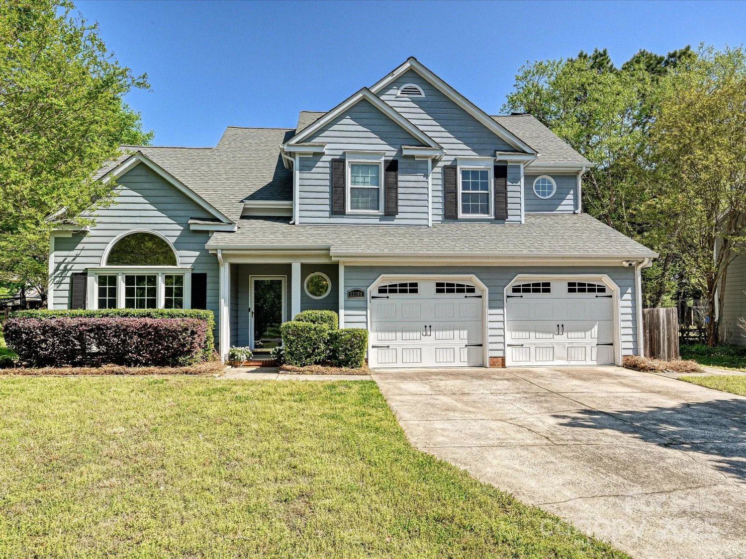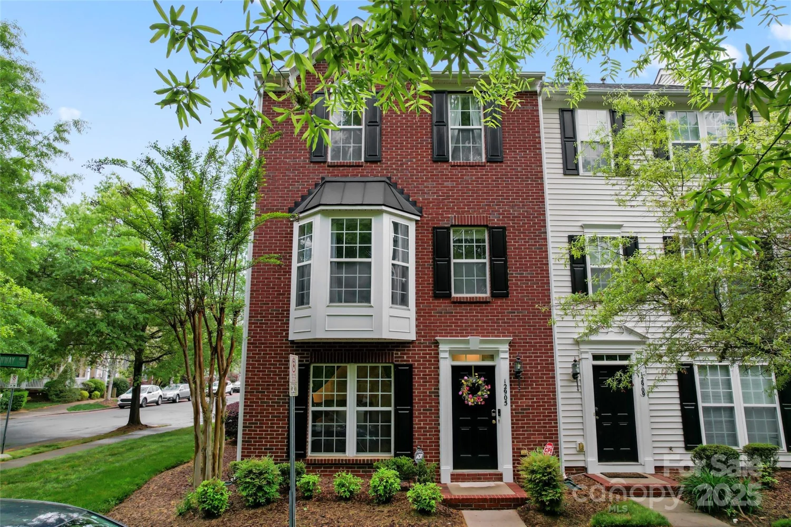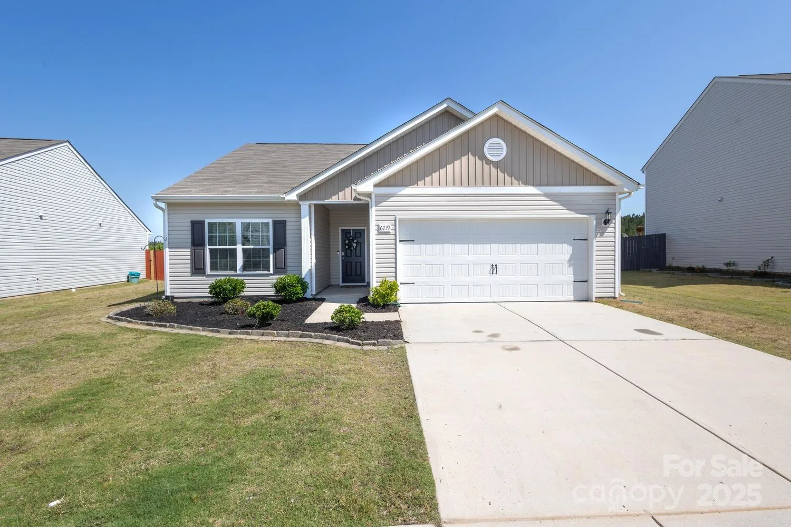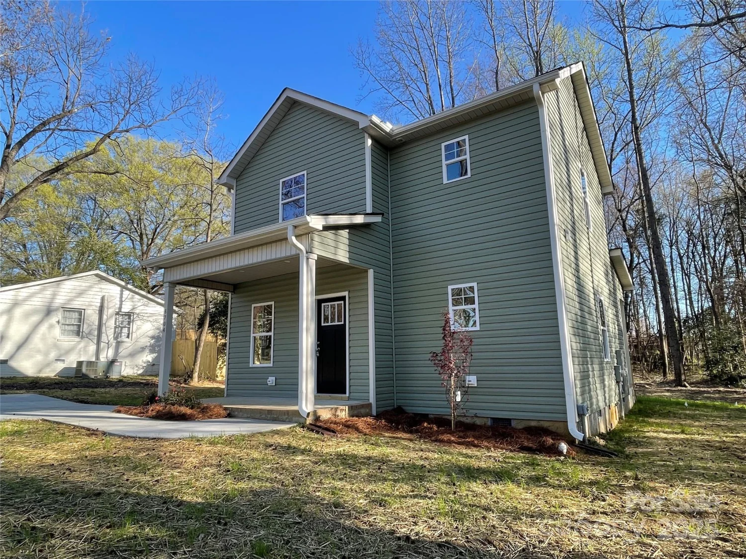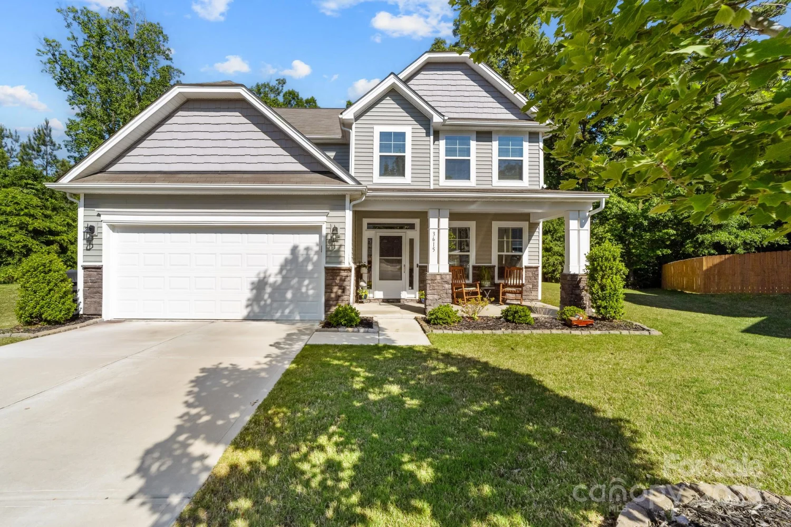1710 blanche streetCharlotte, NC 28262
1710 blanche streetCharlotte, NC 28262
Description
MLS#4195578 REPRESENTATIVE PHOTOS ADDED. May Completion! The Vail III at Mineral Springs is a charming three-story townhome located in Mineral Springs. Upon entering on the first floor, you’ll find a secondary bedroom with full bathroom, with stairs leading up to the open-concept main living area. On the second level, the gathering room, casual dining area, and kitchen flow together effortlessly, with access to an outdoor deck for additional living space. The third floor includes two secondary bedrooms and a shared full bathroom, along with a well-appointed primary suite featuring an en-suite bathroom and walk-in closet, plus a convenient laundry room. Structural options added include; Ledge in primary shower and 4th bedroom and 3rd full bath.
Property Details for 1710 Blanche Street
- Subdivision ComplexMineral Springs
- Architectural StyleTransitional
- ExteriorOther - See Remarks
- Num Of Garage Spaces2
- Parking FeaturesDriveway, Attached Garage, Garage Door Opener, Garage Faces Rear
- Property AttachedNo
LISTING UPDATED:
- StatusClosed
- MLS #CAR4195578
- Days on Site23
- HOA Fees$210 / month
- MLS TypeResidential
- Year Built2025
- CountryMecklenburg
LISTING UPDATED:
- StatusClosed
- MLS #CAR4195578
- Days on Site23
- HOA Fees$210 / month
- MLS TypeResidential
- Year Built2025
- CountryMecklenburg
Building Information for 1710 Blanche Street
- StoriesThree
- Year Built2025
- Lot Size0.0000 Acres
Payment Calculator
Term
Interest
Home Price
Down Payment
The Payment Calculator is for illustrative purposes only. Read More
Property Information for 1710 Blanche Street
Summary
Location and General Information
- Community Features: Pond, Sidewalks, Street Lights, Walking Trails, Other
- Directions: -From I-77 N, use the Right two lanes to take exit 13A-Interstate 85 for Greensboro. -Merge onto I-85 N. -After approximately 2.5 miles, take exit 41 for Sugar Creek Rd. -Turn Left on West Sugar Creek Rd and travel for approximately 1 mile. -Turn Right onto N. Graham and after less than half a mile, the community will be on your Right.
- Coordinates: 35.293682,-80.791292
School Information
- Elementary School: Governors Village
- Middle School: Governors Village
- High School: Julius L. Chambers
Taxes and HOA Information
- Parcel Number: 04703532
- Tax Legal Description: L51 M71-220
Virtual Tour
Parking
- Open Parking: No
Interior and Exterior Features
Interior Features
- Cooling: Central Air, Zoned
- Heating: Natural Gas, Zoned
- Appliances: Dishwasher, Disposal, Gas Range, Microwave, Plumbed For Ice Maker
- Flooring: Carpet, Laminate, Tile
- Interior Features: Attic Stairs Pulldown, Entrance Foyer, Kitchen Island, Open Floorplan, Pantry, Walk-In Closet(s)
- Levels/Stories: Three
- Foundation: Slab
- Total Half Baths: 1
- Bathrooms Total Integer: 4
Exterior Features
- Construction Materials: Brick Partial, Vinyl
- Horse Amenities: None
- Patio And Porch Features: Deck, Rear Porch
- Pool Features: None
- Road Surface Type: Concrete, Paved
- Roof Type: Shingle
- Laundry Features: Electric Dryer Hookup, In Hall, Laundry Room, Upper Level, Washer Hookup
- Pool Private: No
- Other Structures: None
Property
Utilities
- Sewer: Public Sewer
- Utilities: Natural Gas, Wired Internet Available
- Water Source: City
Property and Assessments
- Home Warranty: No
Green Features
Lot Information
- Above Grade Finished Area: 1906
Rental
Rent Information
- Land Lease: No
Public Records for 1710 Blanche Street
Home Facts
- Beds4
- Baths3
- Above Grade Finished1,906 SqFt
- StoriesThree
- Lot Size0.0000 Acres
- StyleTownhouse
- Year Built2025
- APN04703532
- CountyMecklenburg


