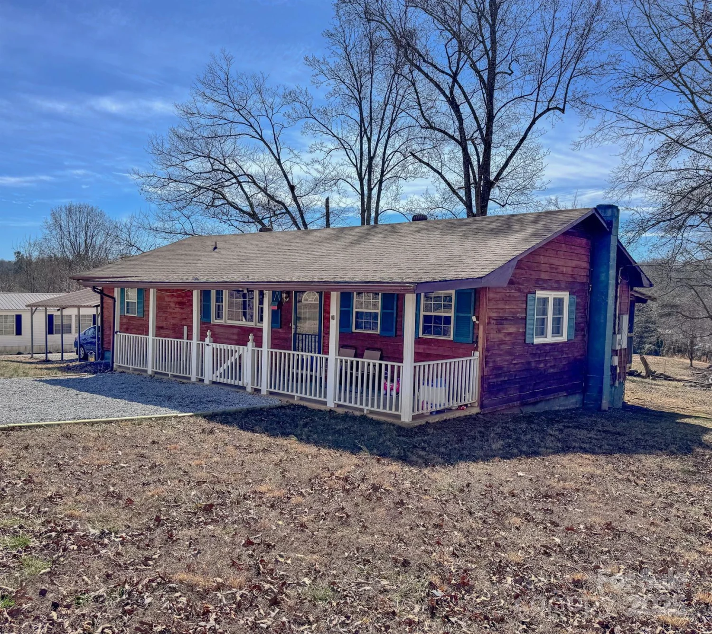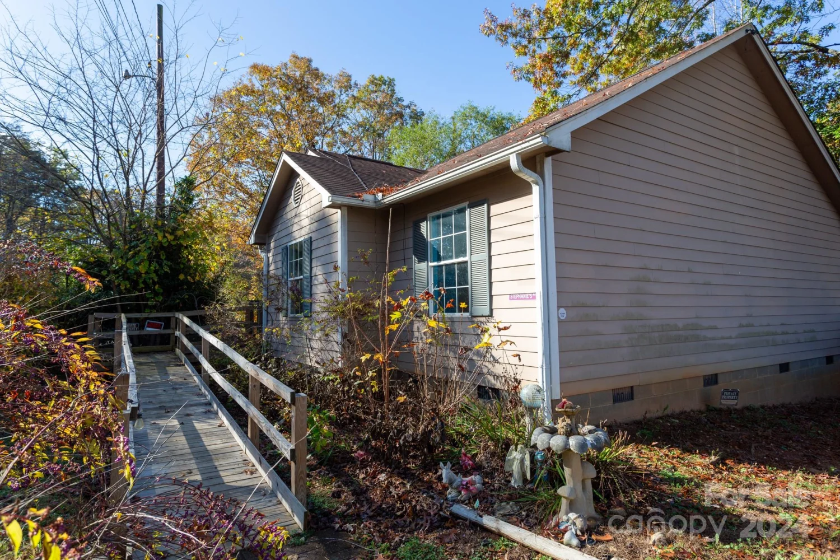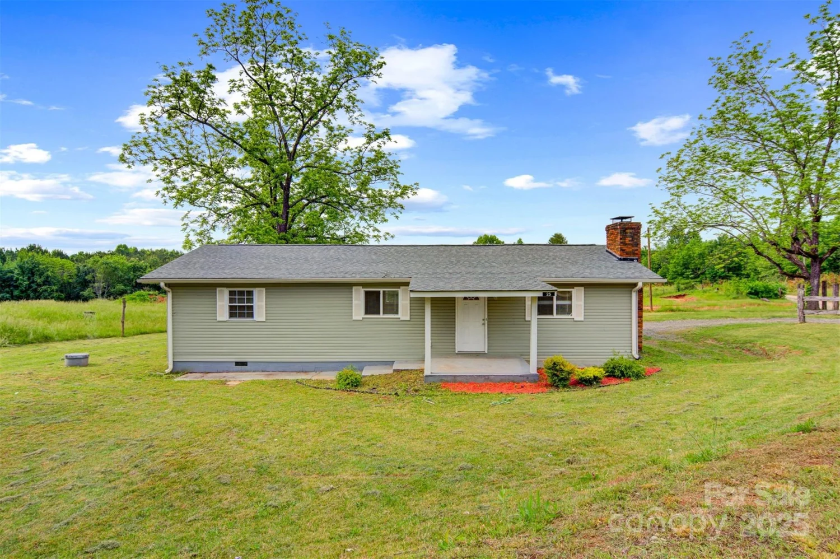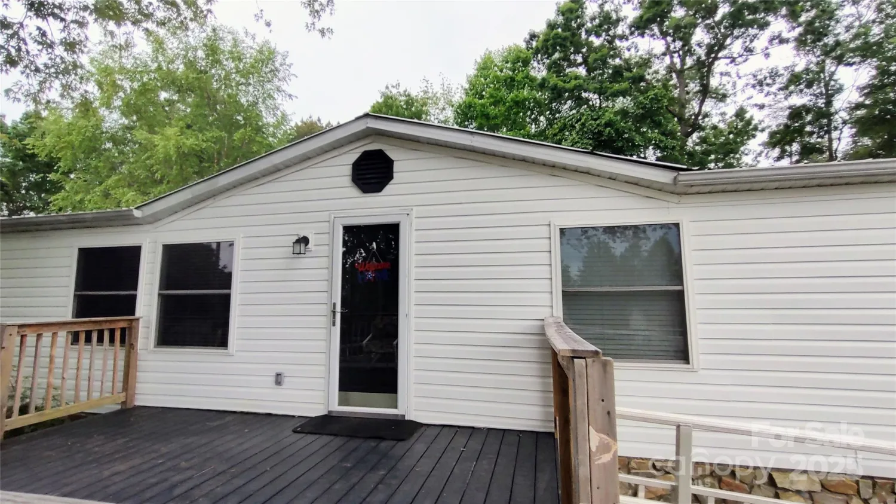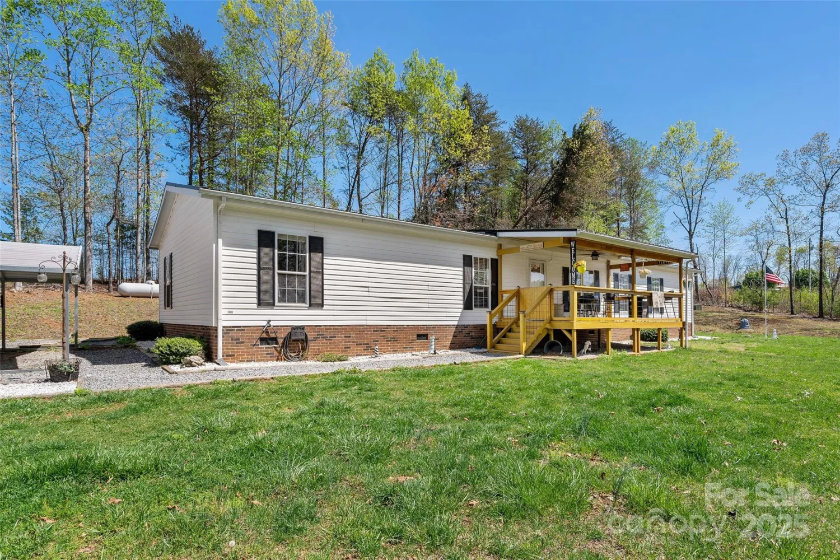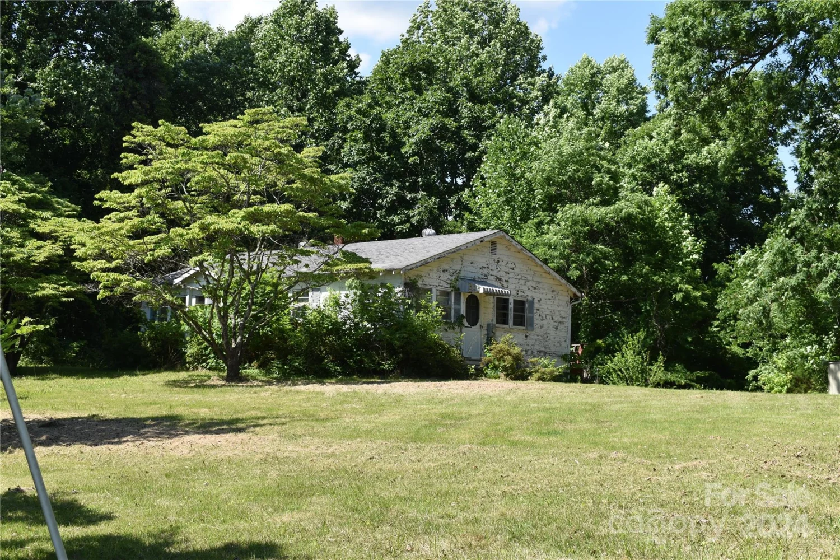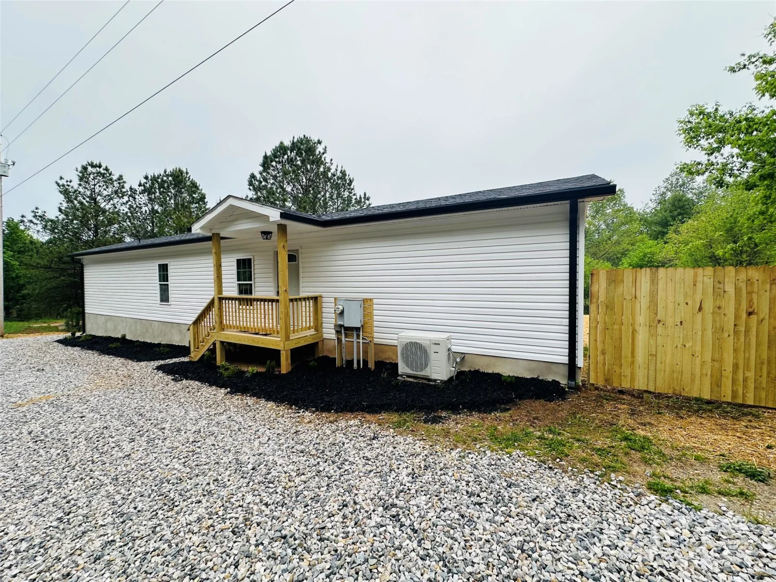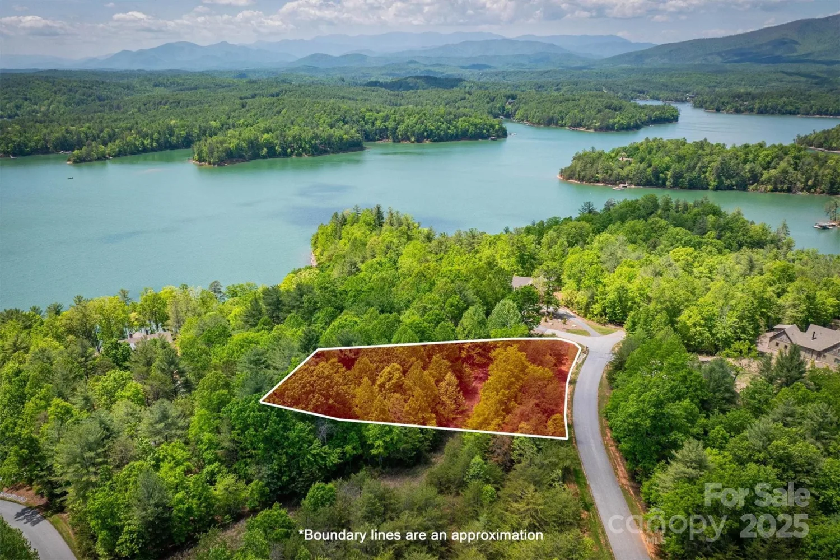124 harmony driveNebo, NC 28761
124 harmony driveNebo, NC 28761
Description
Discover this charming new build, ideally located just minutes from I-40, offering easy access to the Marion/Lake James/Morganton area. And for hiking/outdoor enthusiasts, it's only a short drive to Pisgah National Forest. Enjoy the tranquility of rural living as you relax on the back deck with a cup of coffee. This low-maintenance home features three bedrooms and two bathrooms, an open floor plan, and a split bedroom layout. The spacious living room is perfect for entertaining, flowing seamlessly into a contemporary kitchen with a central island. The subdivision boasts paved roads, community water, and sewer services as additional benefits.
Property Details for 124 Harmony Drive
- Subdivision ComplexHARMONY ESTATES
- Architectural StyleRanch
- Parking FeaturesDriveway
- Property AttachedNo
LISTING UPDATED:
- StatusClosed
- MLS #CAR4196086
- Days on Site172
- MLS TypeResidential
- Year Built2024
- CountryMcDowell
LISTING UPDATED:
- StatusClosed
- MLS #CAR4196086
- Days on Site172
- MLS TypeResidential
- Year Built2024
- CountryMcDowell
Building Information for 124 Harmony Drive
- StoriesOne
- Year Built2024
- Lot Size0.0000 Acres
Payment Calculator
Term
Interest
Home Price
Down Payment
The Payment Calculator is for illustrative purposes only. Read More
Property Information for 124 Harmony Drive
Summary
Location and General Information
- Directions: From Hickory, travel I-40 West about 33 miles and take exit 90 Nebo/Lake James on the right. Turn left onto Harmony Grove Rd for Apx 1.5 miles. Turn left onto Deer Park Rd for Apx .4 miles. Then turn left onto Harmony Dr and house will be on the right.
- Coordinates: 35.67444491,-81.89580715
School Information
- Elementary School: Unspecified
- Middle School: Unspecified
- High School: Unspecified
Taxes and HOA Information
- Parcel Number: 1731-92-9885
- Tax Legal Description: .25 AC LT 45 HARMONY ESTATES PB4/368
Virtual Tour
Parking
- Open Parking: No
Interior and Exterior Features
Interior Features
- Cooling: Central Air
- Heating: Heat Pump
- Appliances: Dishwasher, Electric Oven, Electric Range, Electric Water Heater, Refrigerator
- Flooring: Vinyl
- Interior Features: Kitchen Island, Open Floorplan, Split Bedroom, Walk-In Closet(s)
- Levels/Stories: One
- Foundation: Crawl Space
- Bathrooms Total Integer: 2
Exterior Features
- Accessibility Features: Two or More Access Exits
- Construction Materials: Vinyl
- Patio And Porch Features: Deck
- Pool Features: None
- Road Surface Type: Concrete, Paved
- Roof Type: Composition
- Security Features: Smoke Detector(s)
- Laundry Features: Electric Dryer Hookup, Inside, Laundry Room, Main Level, Washer Hookup
- Pool Private: No
Property
Utilities
- Sewer: Private Sewer
- Utilities: Electricity Connected
- Water Source: Community Well
Property and Assessments
- Home Warranty: No
Green Features
Lot Information
- Above Grade Finished Area: 1272
- Lot Features: Cleared, Level
Rental
Rent Information
- Land Lease: No
Public Records for 124 Harmony Drive
Home Facts
- Beds3
- Baths2
- Above Grade Finished1,272 SqFt
- StoriesOne
- Lot Size0.0000 Acres
- StyleSingle Family Residence
- Year Built2024
- APN1731-92-9885
- CountyMcDowell


