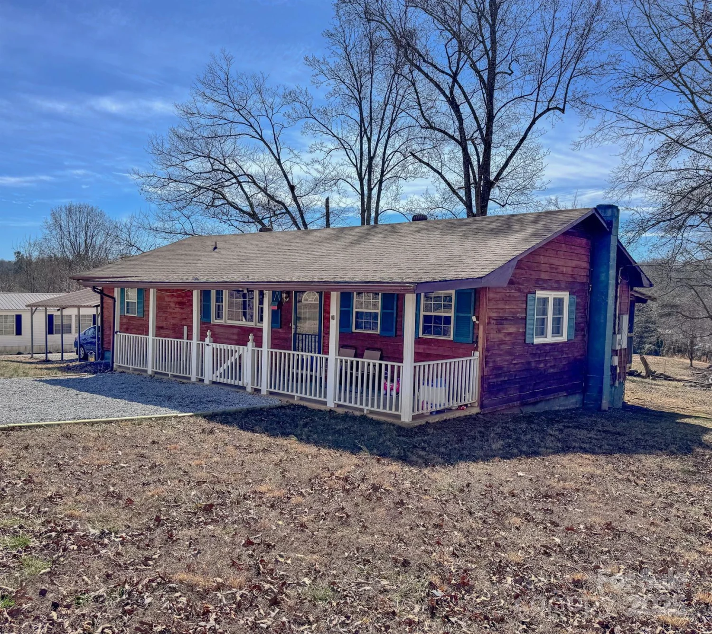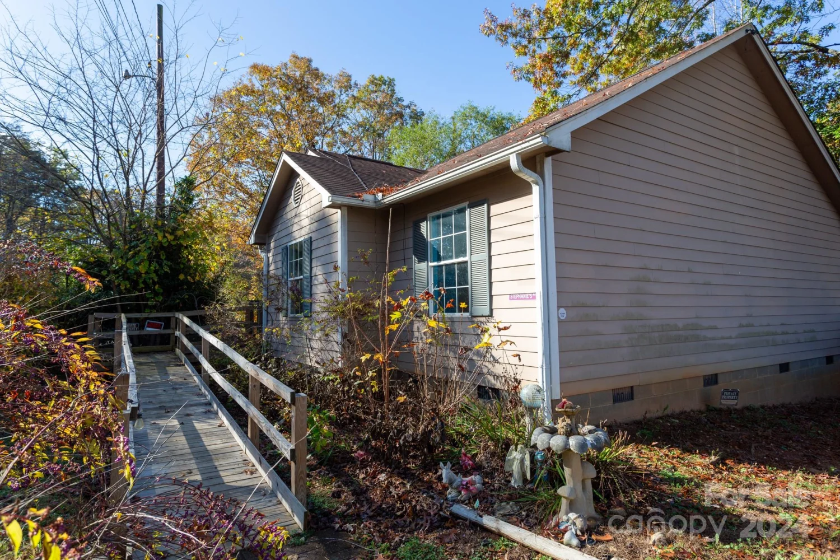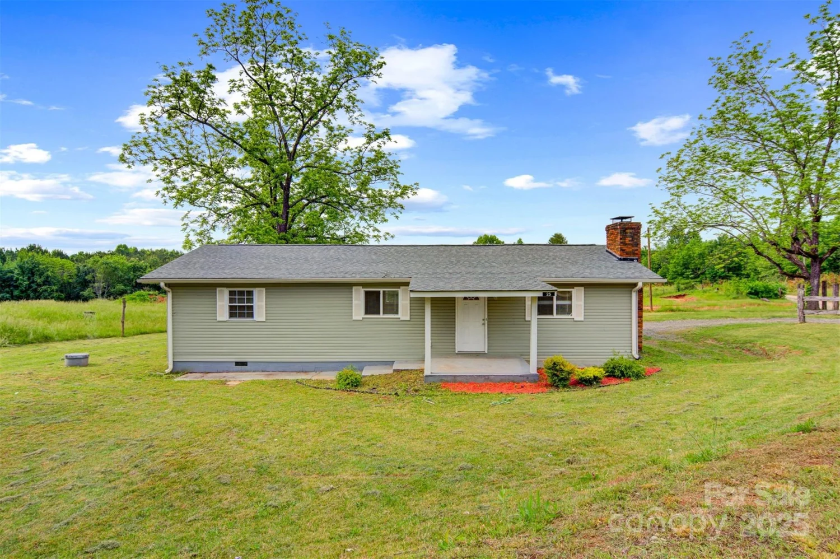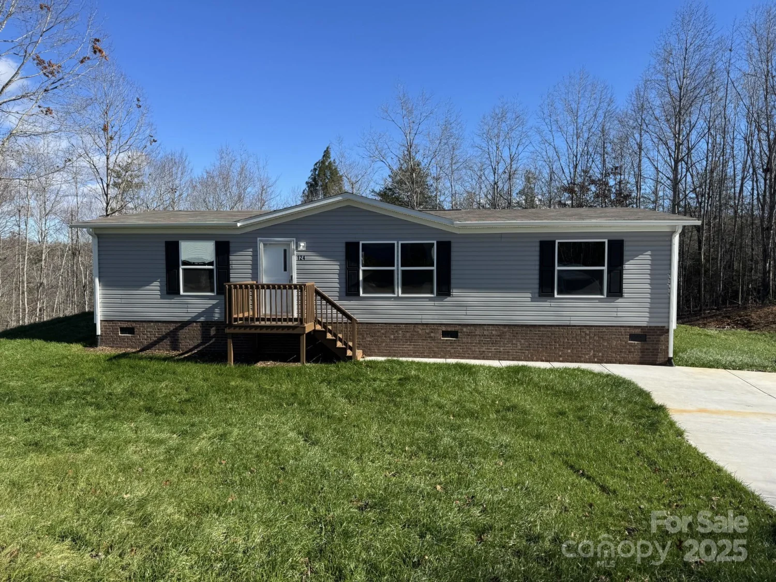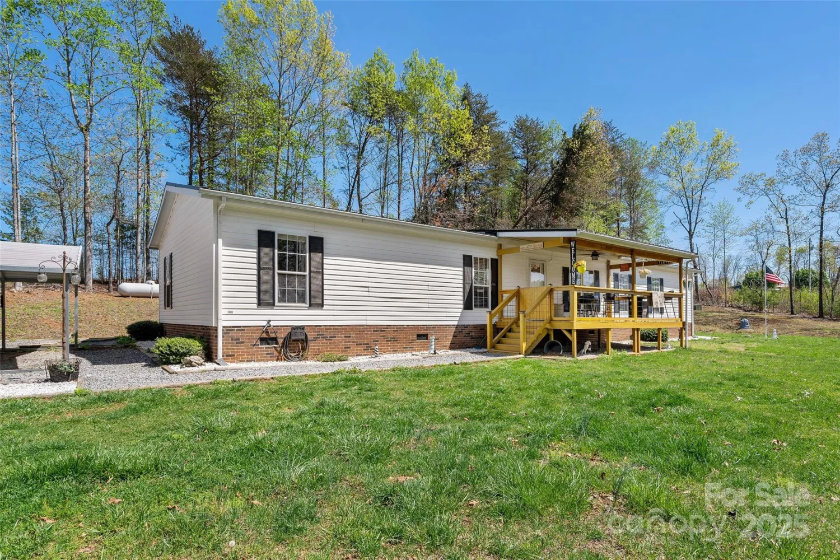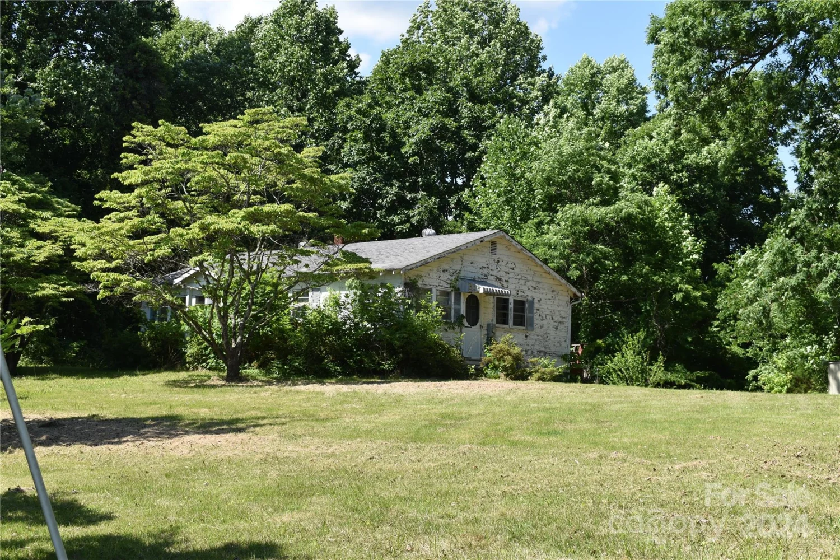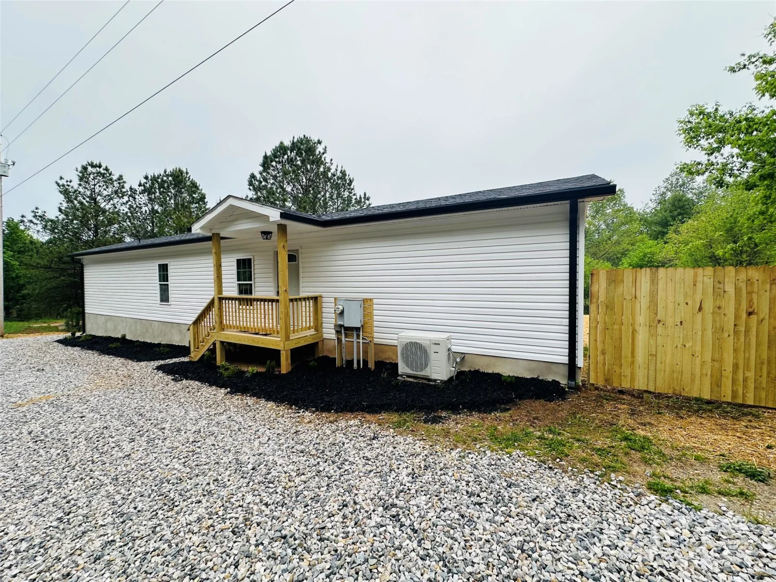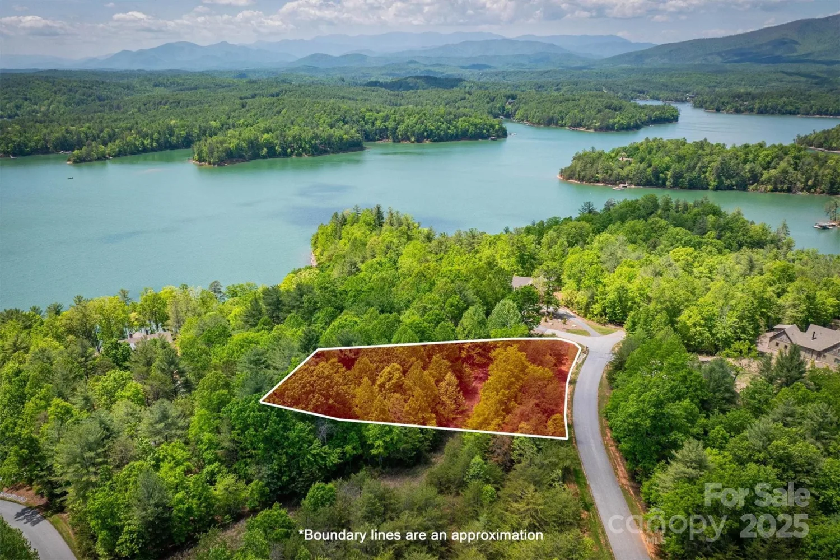163 harmony driveNebo, NC 28761
163 harmony driveNebo, NC 28761
Description
Looking for an updated home with a shaded, flat, fenced-in yard away from main road traffic? This might just be the one! Enjoy lounging in the hammock while listening to the birds or spending family time around the fire pit while the children play safely in the fenced-in yard. This home, just a hop, skip and a jump to I-40, is not only conveniently located, but it also offers safe living with many accessibility features. The primary bedroom and bathroom is handicap accessible with a 36" door, handles and rails. You'll find not only three generously sized bedrooms with walk-in closets, but a bonus room as well. The modern kitchen offers plenty of cabinet space as well as an eat-in bar. There's a mud room off the side deck, perfect for a busy family. Welcome home!
Property Details for 163 Harmony Drive
- Subdivision ComplexHarmony Estates
- Architectural StyleRanch
- ExteriorFire Pit
- Parking FeaturesDriveway
- Property AttachedNo
- Waterfront FeaturesNone
LISTING UPDATED:
- StatusPending
- MLS #CAR4260726
- Days on Site11
- MLS TypeResidential
- Year Built1999
- CountryMcDowell
LISTING UPDATED:
- StatusPending
- MLS #CAR4260726
- Days on Site11
- MLS TypeResidential
- Year Built1999
- CountryMcDowell
Building Information for 163 Harmony Drive
- StoriesOne
- Year Built1999
- Lot Size0.0000 Acres
Payment Calculator
Term
Interest
Home Price
Down Payment
The Payment Calculator is for illustrative purposes only. Read More
Property Information for 163 Harmony Drive
Summary
Location and General Information
- Community Features: Street Lights
- Directions: From I-40 take exit 90. Follow Harmony Grove Rd to Deer Park Rd, to Harmony Dr. Home is on the left. Sign.
- View: Long Range, Mountain(s), Winter
- Coordinates: 35.674689,-81.896784
School Information
- Elementary School: Nebo
- Middle School: East McDowell
- High School: McDowell
Taxes and HOA Information
- Parcel Number: 1731-00-92-7938
- Tax Legal Description: 0.22 AC LT 11 HARMONY EST PB4/369
Virtual Tour
Parking
- Open Parking: Yes
Interior and Exterior Features
Interior Features
- Cooling: Heat Pump
- Heating: Heat Pump
- Appliances: Electric Cooktop, Electric Oven, Electric Water Heater, Exhaust Hood, Refrigerator with Ice Maker
- Fireplace Features: Family Room, Other - See Remarks
- Flooring: Tile, Vinyl
- Interior Features: Walk-In Closet(s)
- Levels/Stories: One
- Window Features: Insulated Window(s), Window Treatments
- Foundation: Crawl Space
- Bathrooms Total Integer: 2
Exterior Features
- Accessibility Features: Two or More Access Exits, Bath Grab Bars, Bath Raised Toilet, Door Width 32 Inches or More, Lever Door Handles, Entry Slope less than 1 foot, Mobility Friendly Flooring, No Interior Steps, See Remarks
- Construction Materials: Vinyl
- Fencing: Back Yard
- Horse Amenities: None
- Patio And Porch Features: Deck, Front Porch, Side Porch
- Pool Features: None
- Road Surface Type: Concrete, Paved
- Roof Type: Metal
- Security Features: Carbon Monoxide Detector(s), Smoke Detector(s)
- Laundry Features: Electric Dryer Hookup, Mud Room, Main Level, Washer Hookup
- Pool Private: No
Property
Utilities
- Sewer: Other - See Remarks
- Utilities: Electricity Connected
- Water Source: Community Well
Property and Assessments
- Home Warranty: No
Green Features
Lot Information
- Above Grade Finished Area: 1456
- Lot Features: Wooded
- Waterfront Footage: None
Rental
Rent Information
- Land Lease: No
Public Records for 163 Harmony Drive
Home Facts
- Beds3
- Baths2
- Above Grade Finished1,456 SqFt
- StoriesOne
- Lot Size0.0000 Acres
- StyleSingle Family Residence
- Year Built1999
- APN1731-00-92-7938
- CountyMcDowell
- ZoningNone


