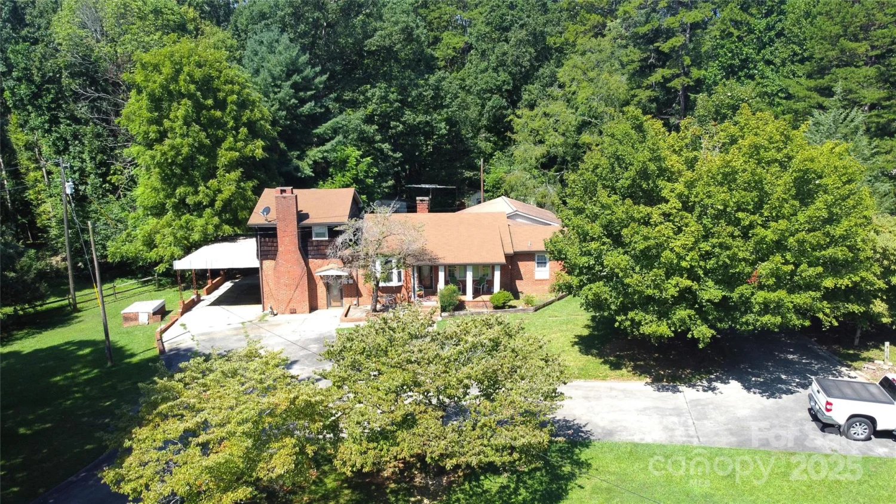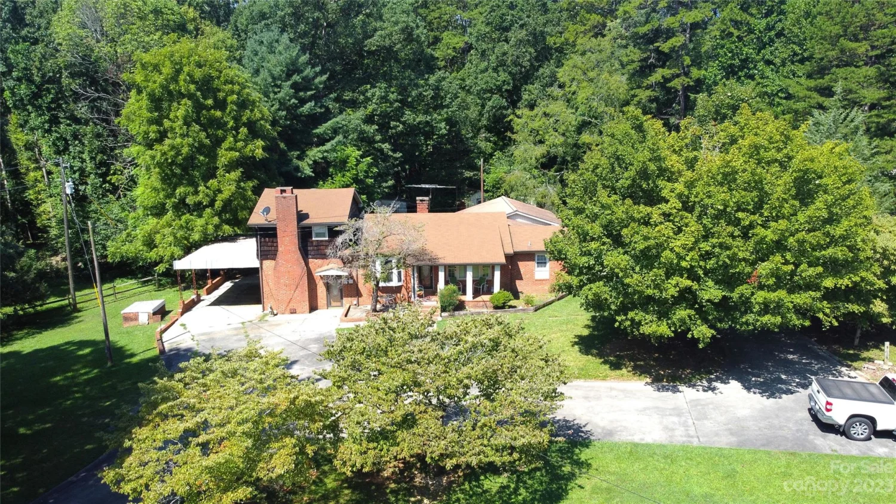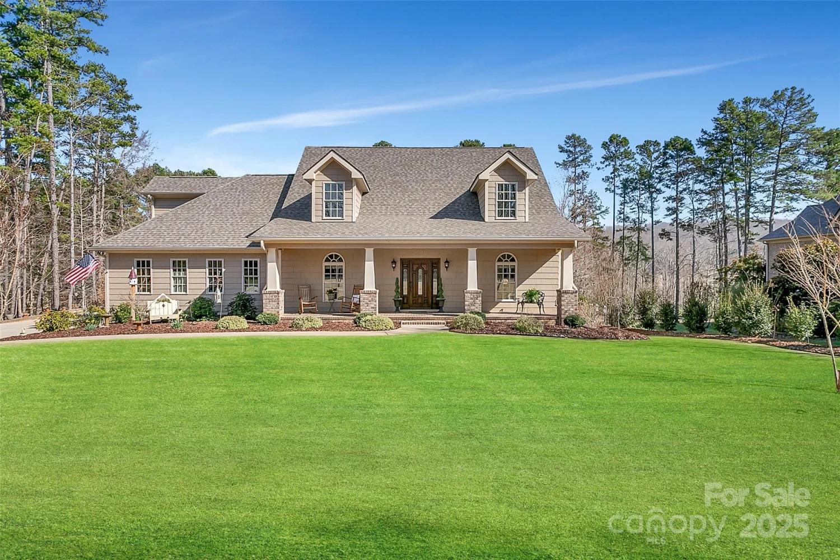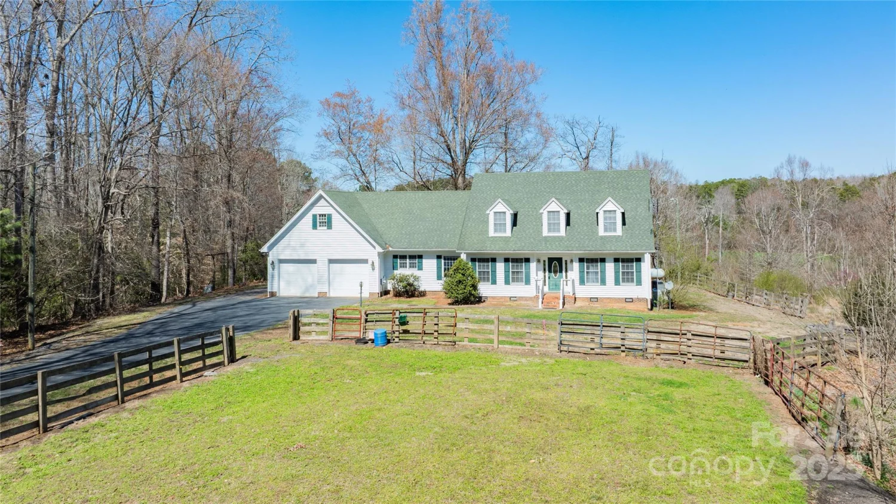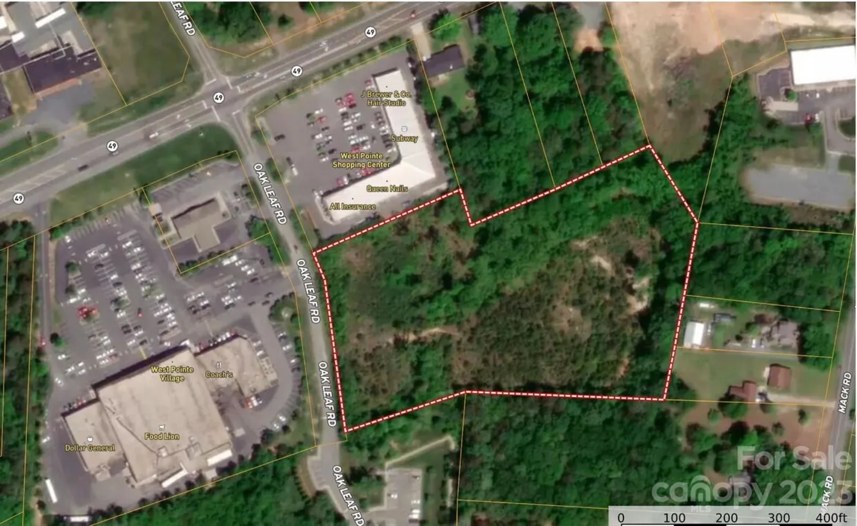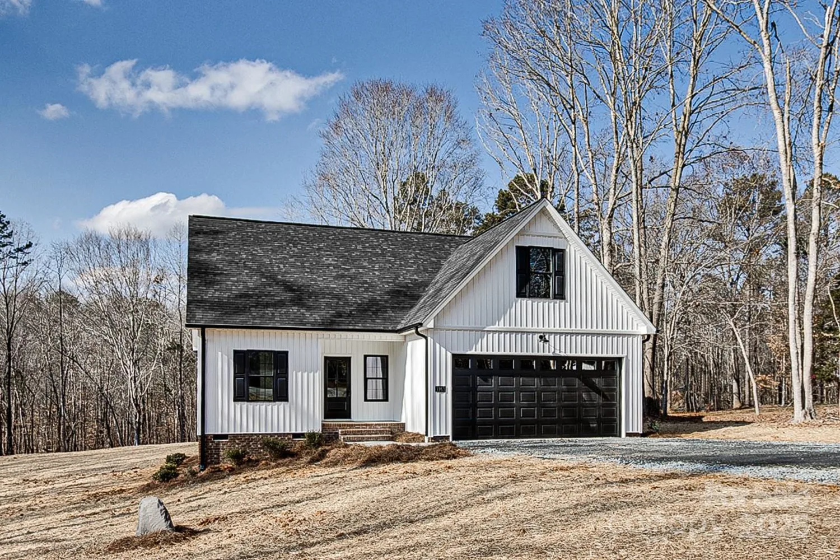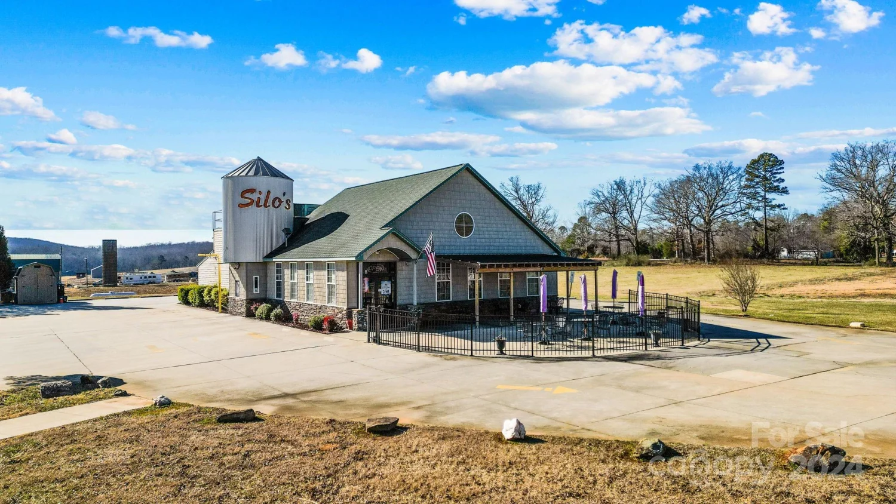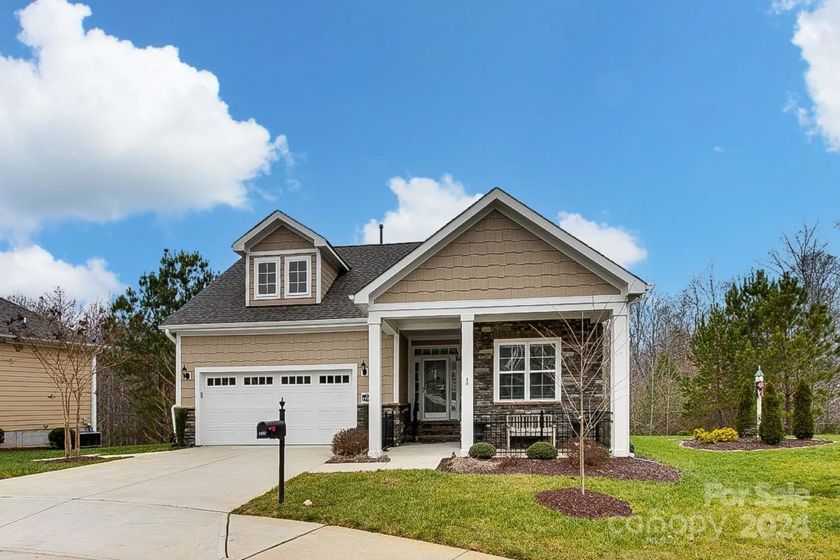1209 cedar creek driveAsheboro, NC 27205
1209 cedar creek driveAsheboro, NC 27205
Description
Discover this classic brick home on nearly an acre with stunning curb appeal featuring a circle drive and lush landscaping. The home offers 3 bedrooms, bonus room, formal dining room, formal living room, rec room, and 3.5 bathrooms, PLUS an attached 2-car basement garage. Step outside to enjoy a saltwater pool surrounded by iron fencing and complemented by a large, brick detached garage/workshop. Inside, you'll find a partially finished basement with wet bar and half bath, ideal for entertaining, with easy access to the pool. The living room boasts NEW carpet, and the sunroom overlooking the pool offers a perfect relaxing spot. Modern updates include granite counters, vinyl windows, and newer HVAC units for your comfort. The spacious primary suite features an en suite bath, ample closet space, and a massive sitting room. With classic charm and contemporary touches, this home offers a wonderful blend of privacy and ample space for entertaining year-round. All of this with NO city taxes!
Property Details for 1209 Cedar Creek Drive
- Subdivision Complexnone
- Num Of Garage Spaces3
- Parking FeaturesBasement, Attached Garage, Detached Garage, Garage Faces Side, Garage Shop
- Property AttachedNo
LISTING UPDATED:
- StatusClosed
- MLS #CAR4196122
- Days on Site98
- HOA Fees$100 / year
- MLS TypeResidential
- Year Built1983
- CountryRandolph
LISTING UPDATED:
- StatusClosed
- MLS #CAR4196122
- Days on Site98
- HOA Fees$100 / year
- MLS TypeResidential
- Year Built1983
- CountryRandolph
Building Information for 1209 Cedar Creek Drive
- StoriesTwo
- Year Built1983
- Lot Size0.0000 Acres
Payment Calculator
Term
Interest
Home Price
Down Payment
The Payment Calculator is for illustrative purposes only. Read More
Property Information for 1209 Cedar Creek Drive
Summary
Location and General Information
- Directions: Take US 64 Bus/E Dixie Dr to I-73N/I-74 toward Greensboro, Take exit 74, Turn left onto Lexington Rd, Continue onto Old Lexington Rd, Turn left onto Cedar Creek Dr, Home will be on the right, Look for the purple sign
- Coordinates: 35.724438,-79.853651
School Information
- Elementary School: Unspecified
- Middle School: Unspecified
- High School: Unspecified
Taxes and HOA Information
- Parcel Number: 7741-69-5642
- Tax Legal Description: CEDAR FORK CREEK;L4 BMPB21-PG21
Virtual Tour
Parking
- Open Parking: No
Interior and Exterior Features
Interior Features
- Cooling: Central Air
- Heating: Heat Pump
- Appliances: Dishwasher, Oven
- Basement: Basement Garage Door, Basement Shop, Exterior Entry, Partially Finished, Storage Space, Walk-Out Access
- Levels/Stories: Two
- Foundation: Basement
- Total Half Baths: 1
- Bathrooms Total Integer: 4
Exterior Features
- Construction Materials: Brick Partial, Vinyl
- Pool Features: None
- Road Surface Type: Asphalt, Paved
- Laundry Features: In Basement
- Pool Private: No
Property
Utilities
- Sewer: Septic Installed
- Water Source: Community Well
Property and Assessments
- Home Warranty: No
Green Features
Lot Information
- Above Grade Finished Area: 3066
Rental
Rent Information
- Land Lease: No
Public Records for 1209 Cedar Creek Drive
Home Facts
- Beds3
- Baths3
- Above Grade Finished3,066 SqFt
- Below Grade Finished474 SqFt
- StoriesTwo
- Lot Size0.0000 Acres
- StyleSingle Family Residence
- Year Built1983
- APN7741-69-5642
- CountyRandolph


