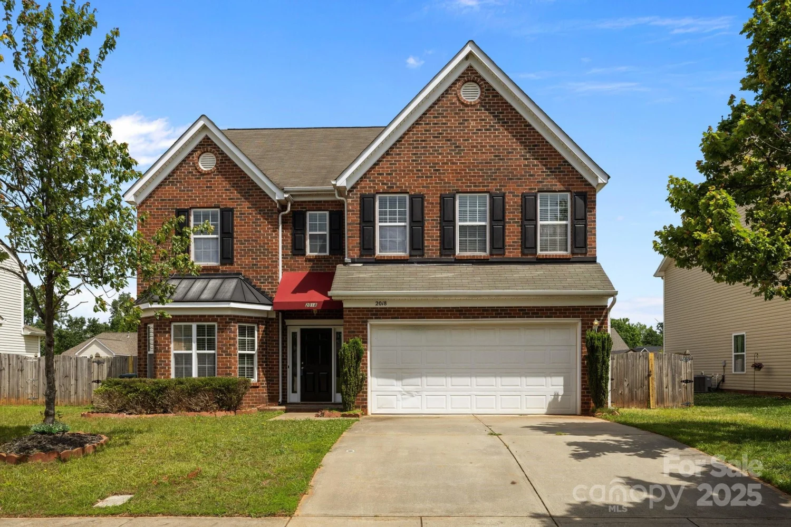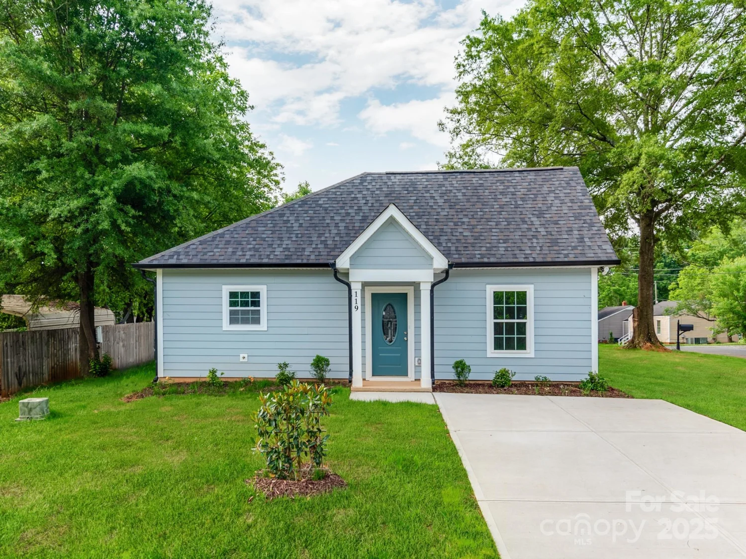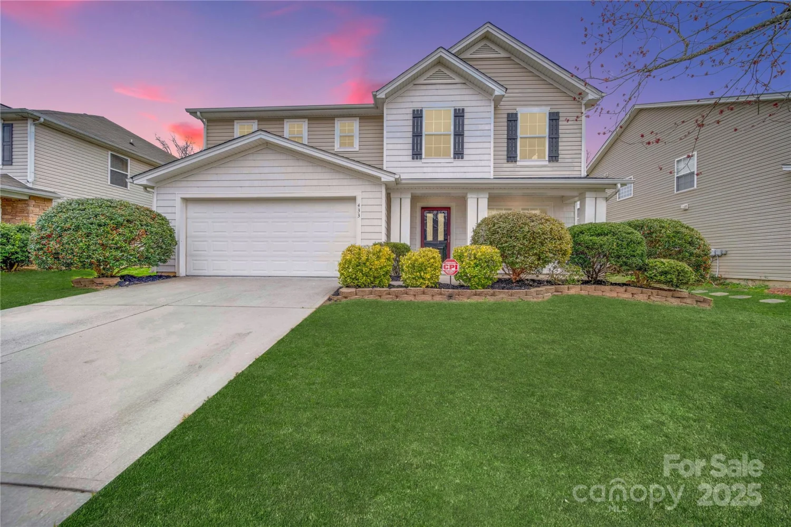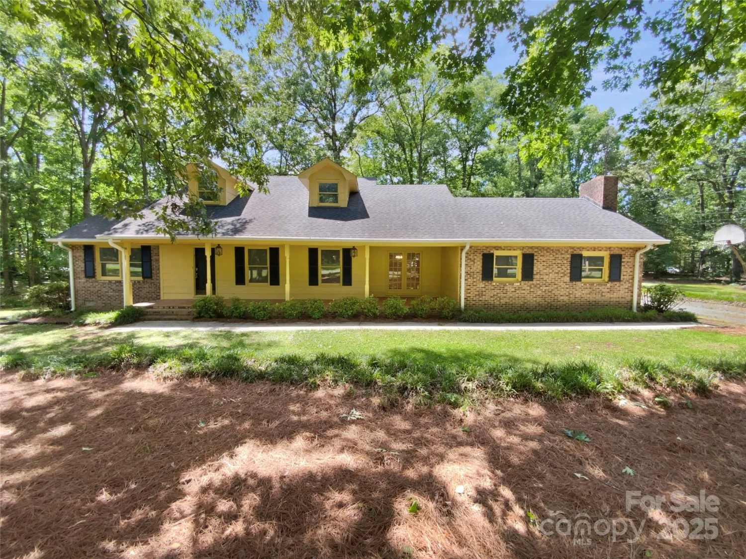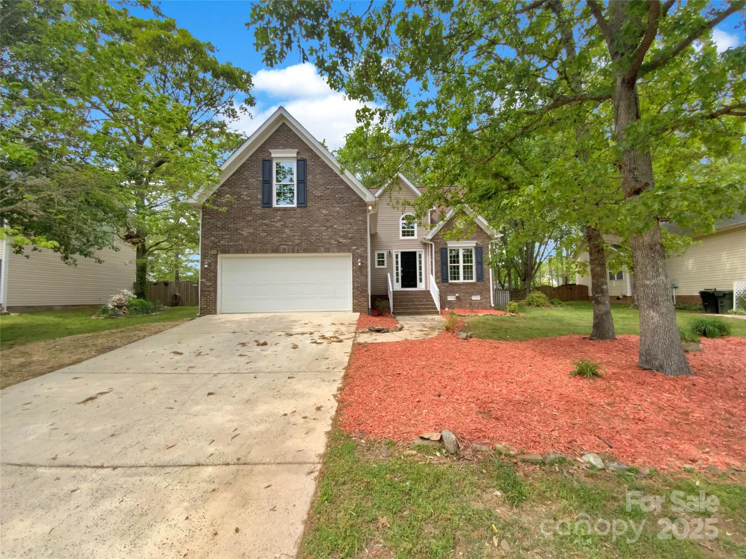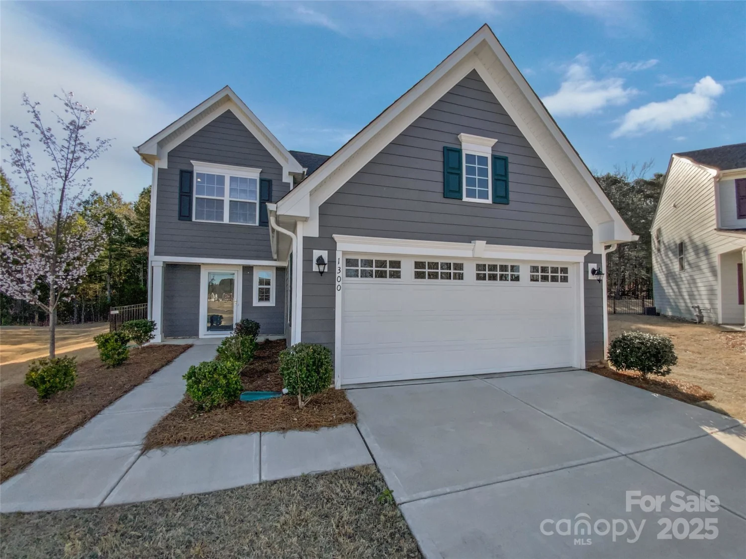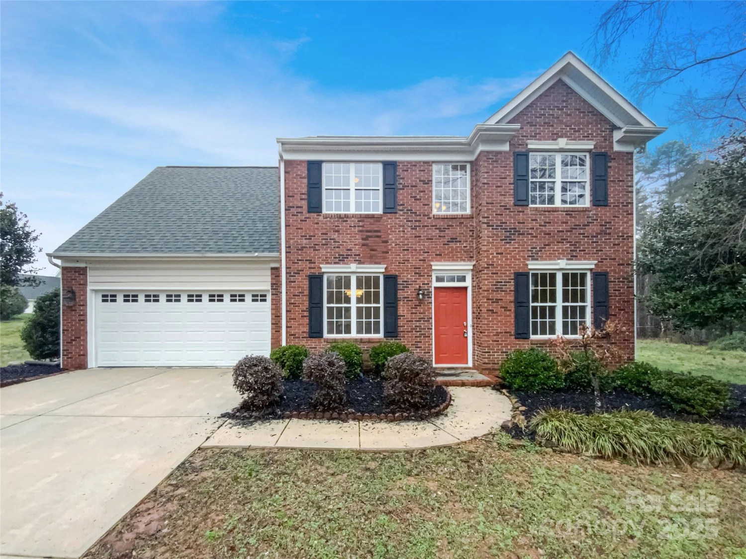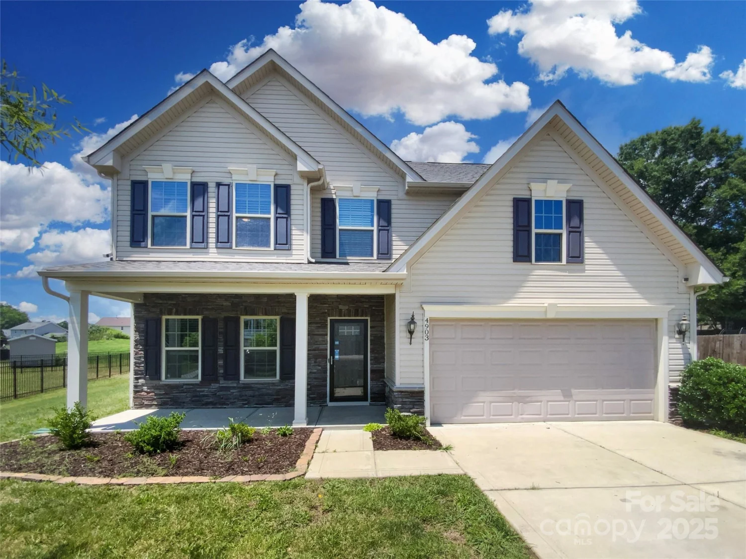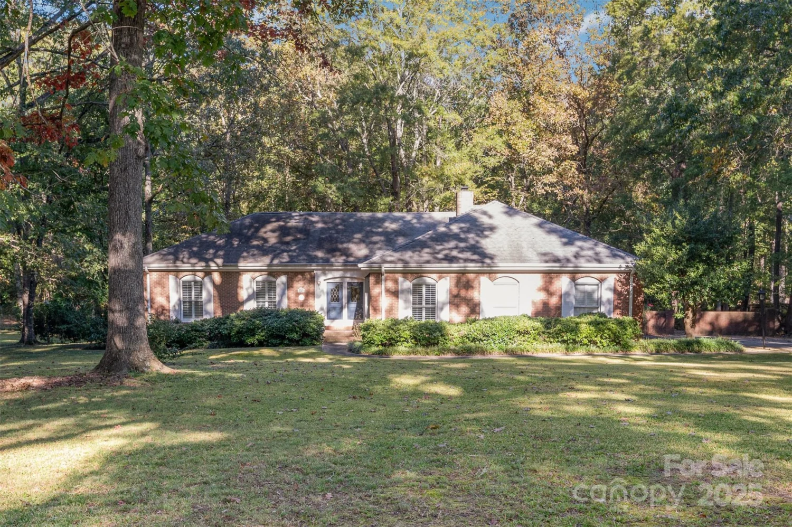2624 woodlands creek driveMonroe, NC 28110
2624 woodlands creek driveMonroe, NC 28110
Description
**Motivated Sellers** BRING ALL OFFERS!! Welcome to this stunning Craftsman-style home in the highly sought-after Woodlands Creek community! From the moment you arrive, the inviting rocking chair front porch sets the tone for this charming residence. Inside, you'll find a beautifully detailed dining room with elegant wainscoting and crown molding. The open-concept family room flows seamlessly into the breakfast area and kitchen, which boasts an abundance of storage, a stylish tile backsplash, a spacious island, and a pantry. The sliding glass doors lead to a private, fenced backyard with a deck—perfect for relaxing or entertaining.Upstairs, the master suite is a true retreat with tray ceilings, an en-suite bath featuring a garden tub, a walk-in shower, and plenty of space in the walk-in closet. Plantation shutters throughout the home add an extra touch of sophistication. The community also offers a pool, providing a great way to enjoy the outdoors.
Property Details for 2624 Woodlands Creek Drive
- Subdivision ComplexWoodlands Creek
- Architectural StyleArts and Crafts
- Num Of Garage Spaces2
- Parking FeaturesAttached Garage, Garage Door Opener, Garage Faces Front
- Property AttachedNo
LISTING UPDATED:
- StatusActive
- MLS #CAR4196744
- Days on Site120
- HOA Fees$330 / month
- MLS TypeResidential
- Year Built2016
- CountryUnion
LISTING UPDATED:
- StatusActive
- MLS #CAR4196744
- Days on Site120
- HOA Fees$330 / month
- MLS TypeResidential
- Year Built2016
- CountryUnion
Building Information for 2624 Woodlands Creek Drive
- StoriesTwo
- Year Built2016
- Lot Size0.0000 Acres
Payment Calculator
Term
Interest
Home Price
Down Payment
The Payment Calculator is for illustrative purposes only. Read More
Property Information for 2624 Woodlands Creek Drive
Summary
Location and General Information
- Community Features: Outdoor Pool, Playground, Sidewalks
- Coordinates: 35.033116,-80.583838
School Information
- Elementary School: Unspecified
- Middle School: Unspecified
- High School: Unspecified
Taxes and HOA Information
- Parcel Number: 09-298-318
- Tax Legal Description: #53 WOODLANDS CREEK PH1 OPCJ940
Virtual Tour
Parking
- Open Parking: No
Interior and Exterior Features
Interior Features
- Cooling: Central Air, Electric
- Heating: Central, Forced Air, Natural Gas
- Appliances: Dishwasher, Disposal, Electric Water Heater, Exhaust Fan, Gas Range, Microwave, Plumbed For Ice Maker
- Fireplace Features: Family Room, Gas Log
- Flooring: Laminate, Hardwood, Tile
- Interior Features: Garden Tub, Kitchen Island, Walk-In Closet(s), Walk-In Pantry
- Levels/Stories: Two
- Window Features: Insulated Window(s)
- Foundation: Crawl Space
- Total Half Baths: 1
- Bathrooms Total Integer: 3
Exterior Features
- Construction Materials: Fiber Cement, Stone Veneer
- Fencing: Back Yard, Fenced
- Patio And Porch Features: Deck, Front Porch
- Pool Features: None
- Road Surface Type: Concrete, Paved
- Roof Type: Shingle
- Laundry Features: Electric Dryer Hookup, Laundry Room, Main Level, Washer Hookup
- Pool Private: No
Property
Utilities
- Sewer: Public Sewer
- Water Source: City
Property and Assessments
- Home Warranty: No
Green Features
Lot Information
- Above Grade Finished Area: 2458
- Lot Features: Wooded
Rental
Rent Information
- Land Lease: No
Public Records for 2624 Woodlands Creek Drive
Home Facts
- Beds4
- Baths2
- Above Grade Finished2,458 SqFt
- StoriesTwo
- Lot Size0.0000 Acres
- StyleSingle Family Residence
- Year Built2016
- APN09-298-318
- CountyUnion
- ZoningAV5


