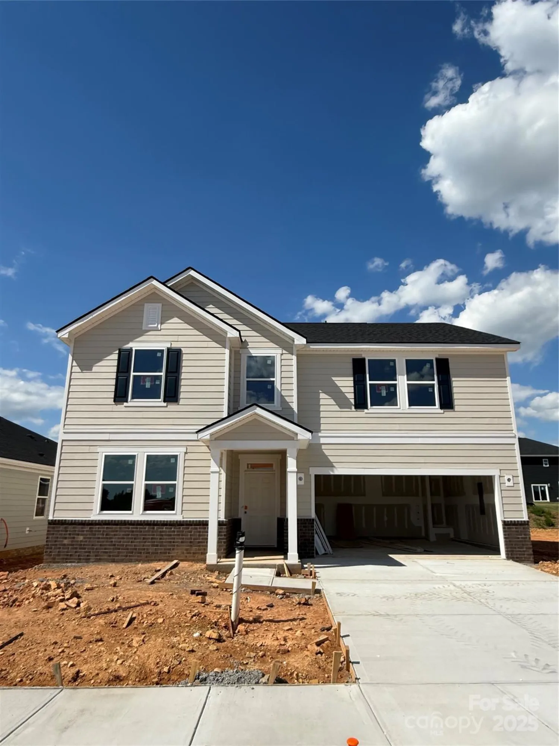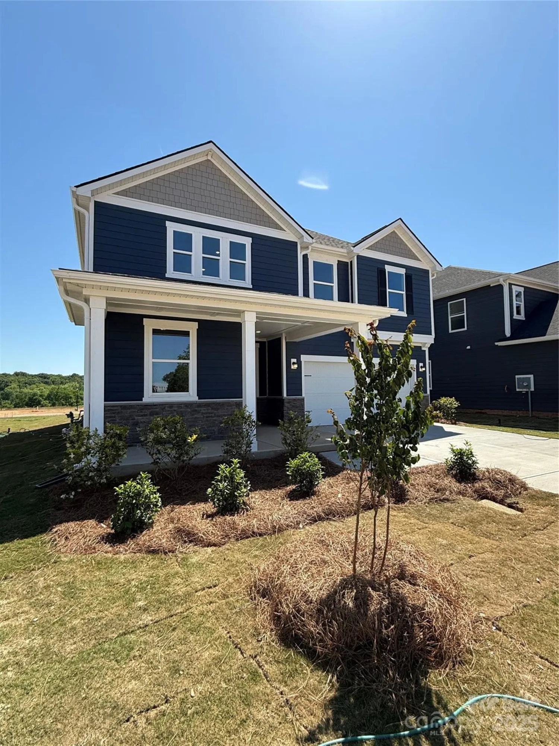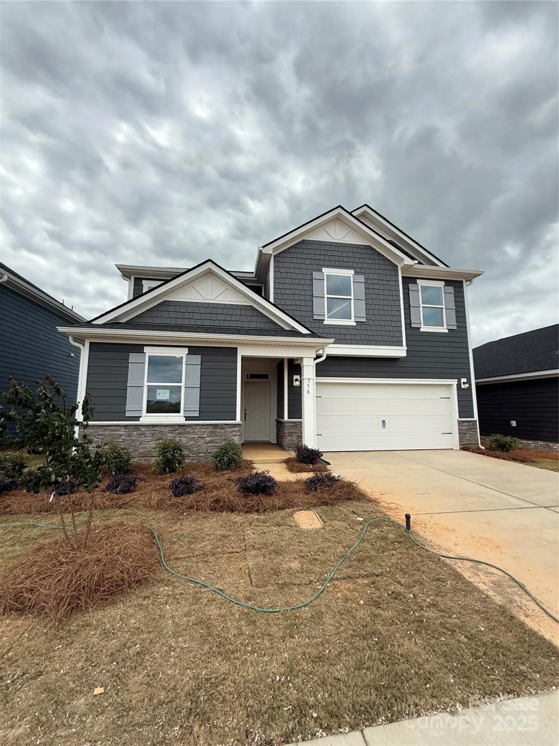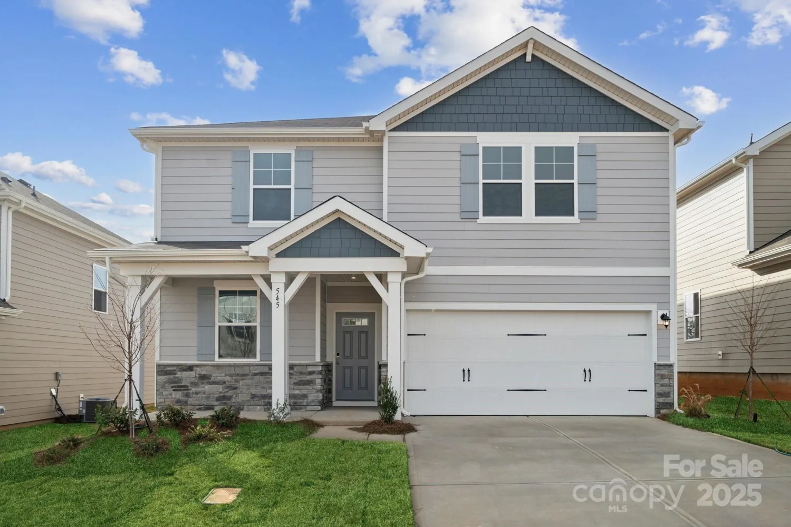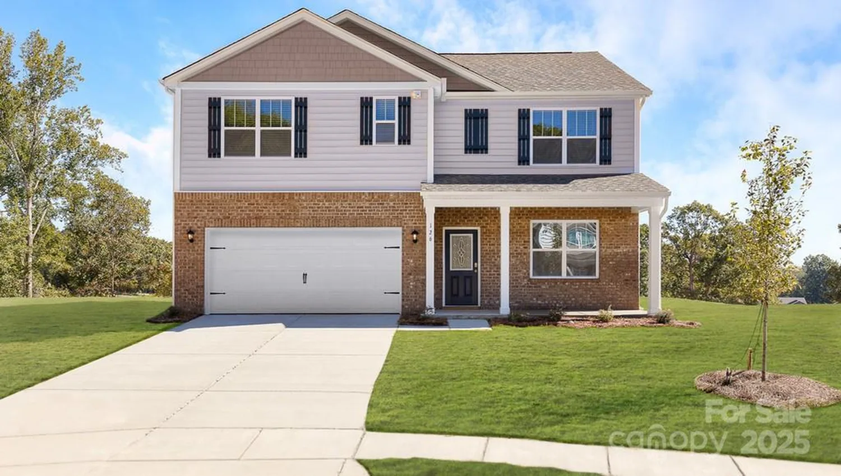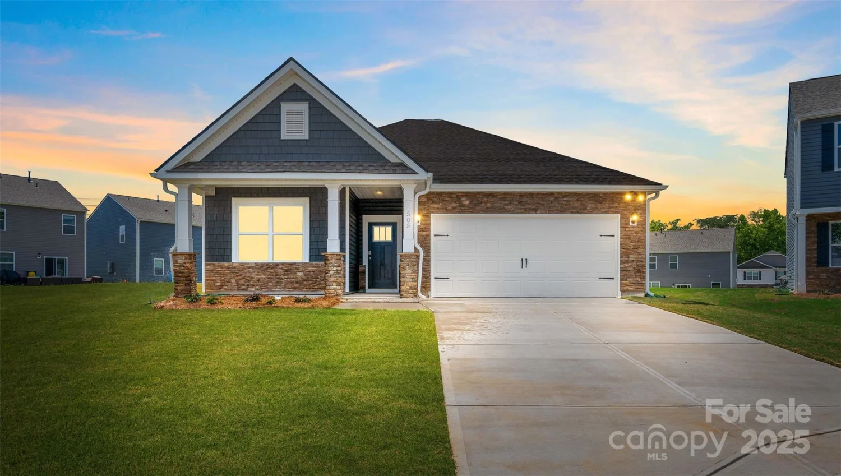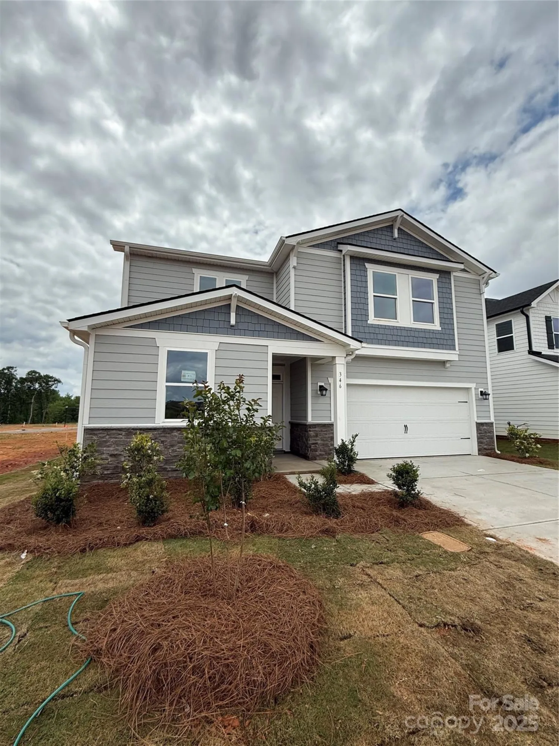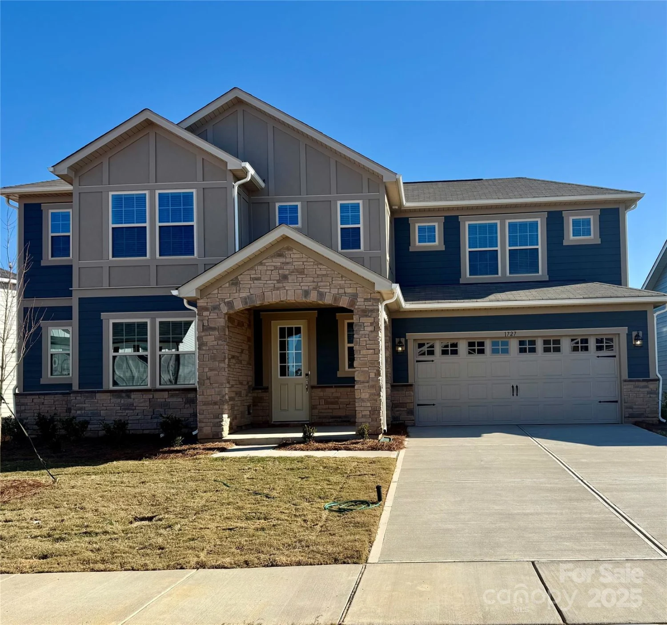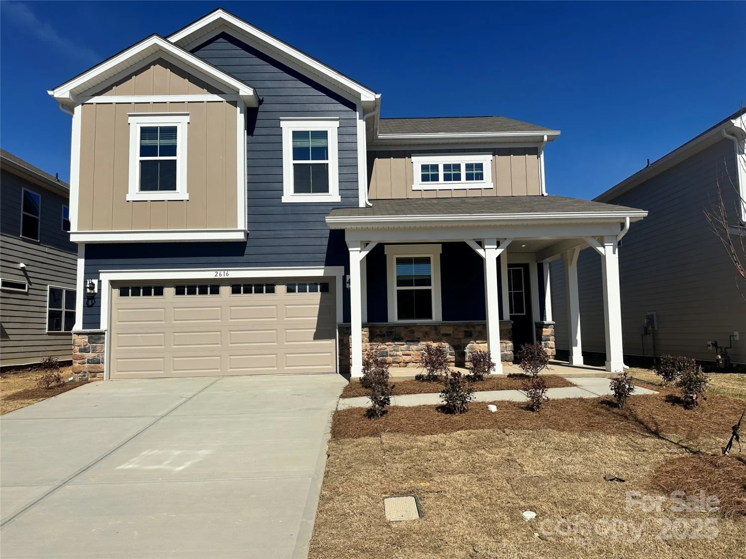2018 rockycreek laneMonroe, NC 28112
2018 rockycreek laneMonroe, NC 28112
Description
It is newly renovated 4 bedrooms, 2.5 bathrooms house with new floor, painting, appliances, kitchen countertop, fans, fixtures, new painting in garage too. Main level, it offers great room, dinning room, breakfast area, kitchen, family room and laundry room & 1 half bathroom. Upper level, it has primary bedroom, 3 additional bedrooms and 2 full bathrooms. Fenced backyard provides privacy for family time.
Property Details for 2018 Rockycreek Lane
- Subdivision ComplexLexington Commons
- Num Of Garage Spaces2
- Parking FeaturesDriveway, Attached Garage
- Property AttachedNo
LISTING UPDATED:
- StatusActive
- MLS #CAR4257410
- Days on Site7
- HOA Fees$40 / month
- MLS TypeResidential
- Year Built2008
- CountryUnion
LISTING UPDATED:
- StatusActive
- MLS #CAR4257410
- Days on Site7
- HOA Fees$40 / month
- MLS TypeResidential
- Year Built2008
- CountryUnion
Building Information for 2018 Rockycreek Lane
- StoriesTwo
- Year Built2008
- Lot Size0.0000 Acres
Payment Calculator
Term
Interest
Home Price
Down Payment
The Payment Calculator is for illustrative purposes only. Read More
Property Information for 2018 Rockycreek Lane
Summary
Location and General Information
- Coordinates: 34.97377876,-80.57411846
School Information
- Elementary School: Unspecified
- Middle School: Unspecified
- High School: Unspecified
Taxes and HOA Information
- Parcel Number: 09-321-574
- Tax Legal Description: #188 LEXINGTON COMMONS PH2 OPCJ839
Virtual Tour
Parking
- Open Parking: No
Interior and Exterior Features
Interior Features
- Cooling: Central Air
- Heating: Heat Pump
- Appliances: Dishwasher, Disposal, Electric Range, Microwave, Refrigerator
- Fireplace Features: Family Room
- Levels/Stories: Two
- Foundation: Slab
- Total Half Baths: 1
- Bathrooms Total Integer: 3
Exterior Features
- Construction Materials: Brick Partial, Vinyl
- Pool Features: None
- Road Surface Type: Concrete, Paved
- Laundry Features: Laundry Room
- Pool Private: No
Property
Utilities
- Sewer: Public Sewer
- Water Source: City
Property and Assessments
- Home Warranty: No
Green Features
Lot Information
- Above Grade Finished Area: 2929
Rental
Rent Information
- Land Lease: No
Public Records for 2018 Rockycreek Lane
Home Facts
- Beds4
- Baths2
- Above Grade Finished2,929 SqFt
- StoriesTwo
- Lot Size0.0000 Acres
- StyleSingle Family Residence
- Year Built2008
- APN09-321-574
- CountyUnion


