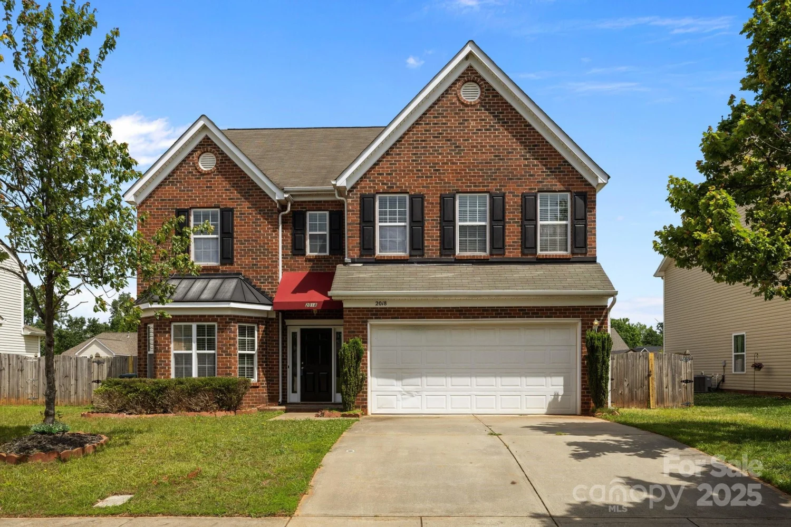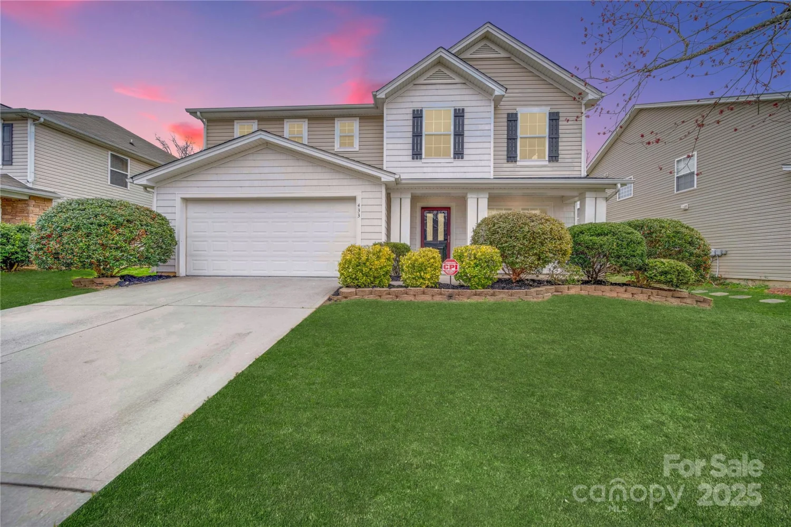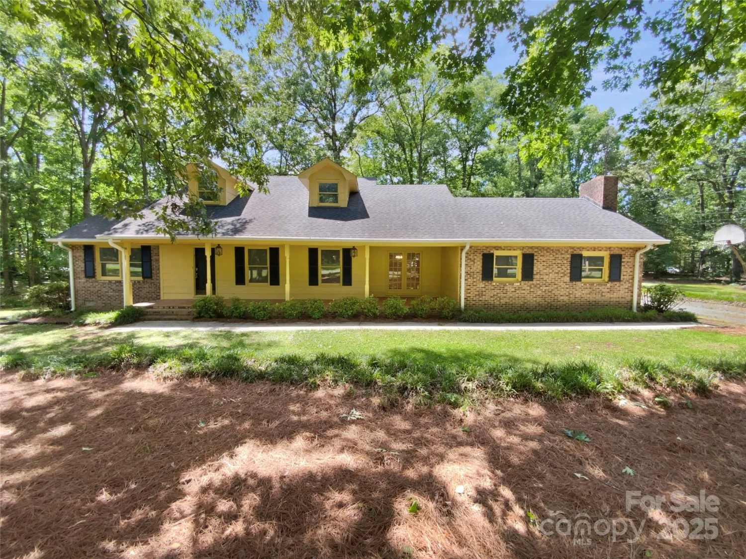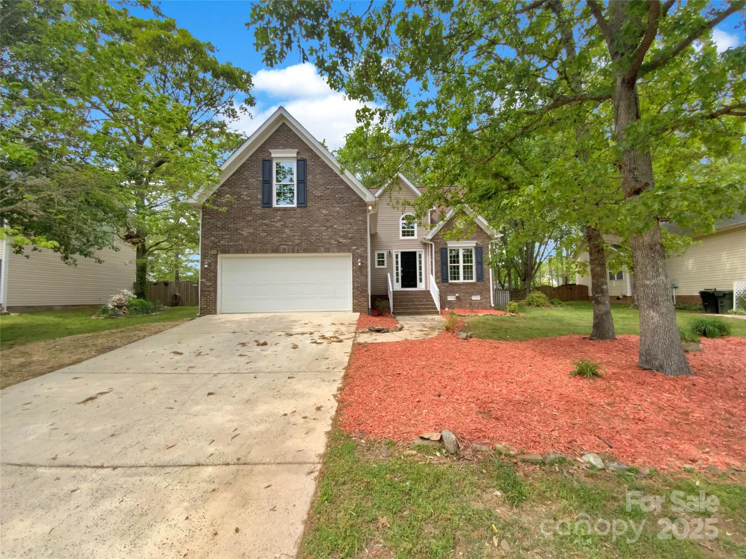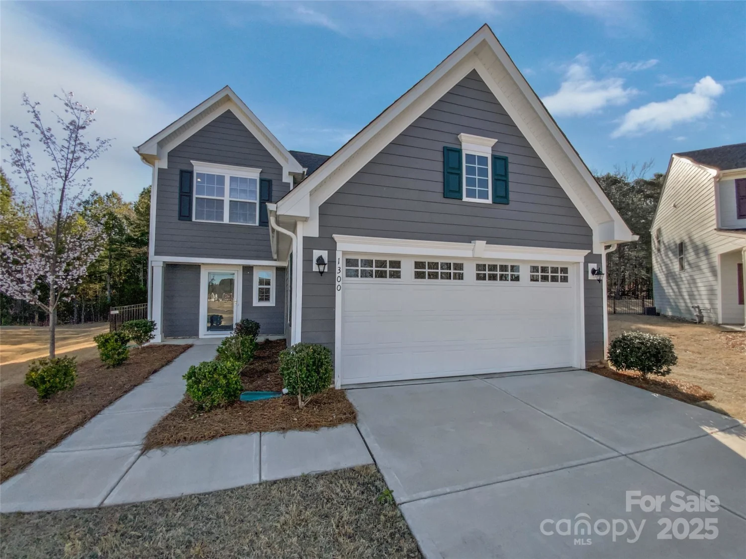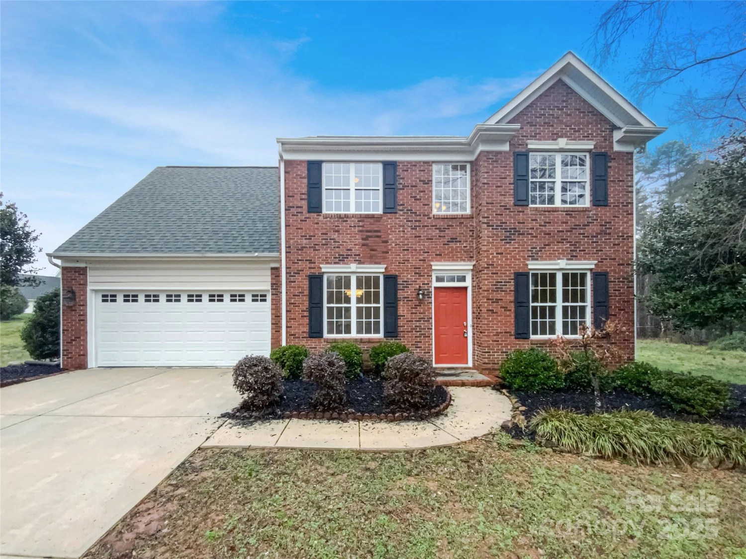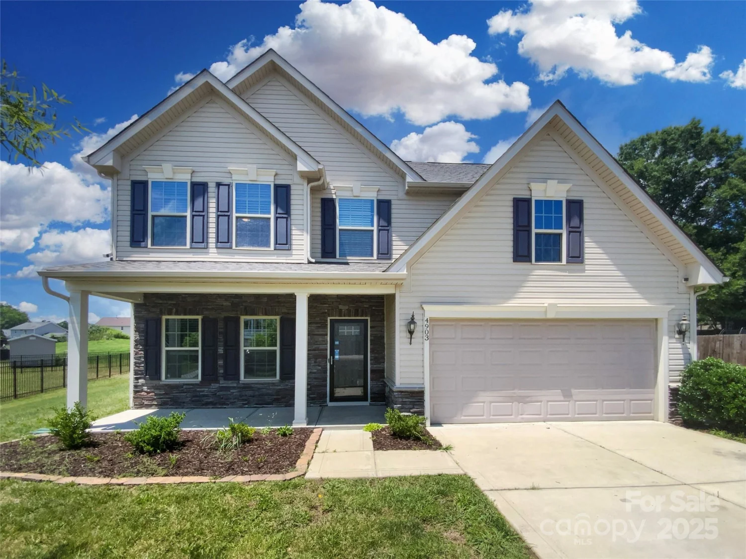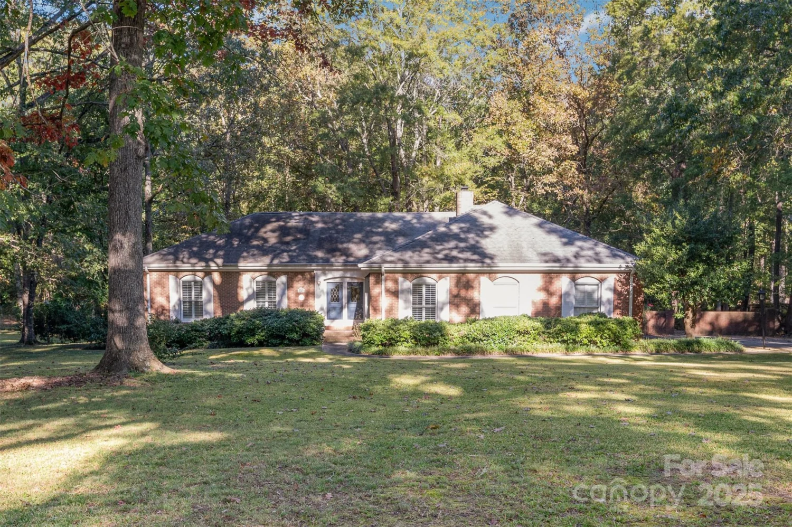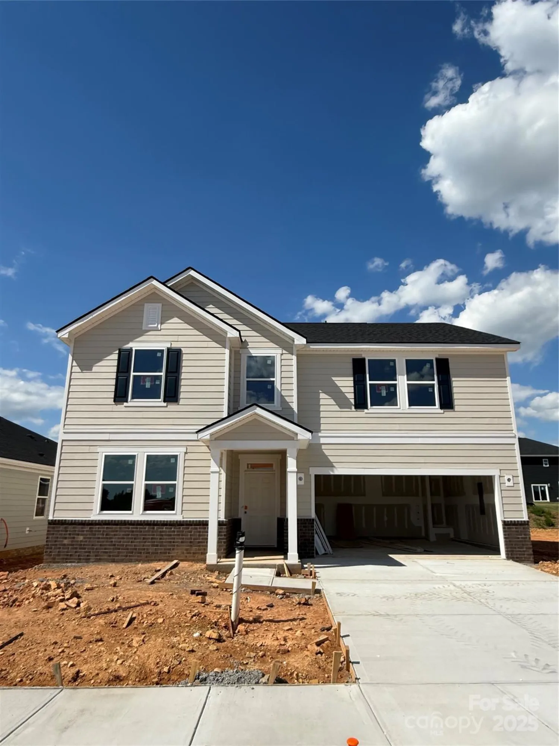2592 blue sky meadows driveMonroe, NC 28110
2592 blue sky meadows driveMonroe, NC 28110
Description
Come check out the Woodruff floor plan: a beautifully designed 4 bedroom, 3 bath home with 2,282 heated square feet of spacious living. The first-floor guest bedroom is perfect for visitors or a home office, while the open-concept layout creates a warm and inviting atmosphere. The chef's kitchen boasts quarts countertops, a large island and designer curated finishes, perfect for cooking and entertaining. Upstairs, a versatile game room/loft provides the ideal space for relaxation or fun. All secondary bedrooms feature walk-in closets, offering plenty of storage. A modern linear fireplace with remote control adds style and comfort to the main living area. Built by a top 10 national builder, this home is conveniently located near shopping, grocery stores and dining. enjoy community amenities including a pool, cabana, pavilion, walking trails, playground and a dog park in the highly sought after community Blue Sky Meadows. This home has an estimated date of completion of July 2025.
Property Details for 2592 Blue Sky Meadows Drive
- Subdivision ComplexBlue Sky Meadows
- Num Of Garage Spaces2
- Parking FeaturesDriveway, Attached Garage
- Property AttachedNo
LISTING UPDATED:
- StatusActive
- MLS #CAR4259735
- Days on Site0
- HOA Fees$300 / month
- MLS TypeResidential
- Year Built2025
- CountryUnion
LISTING UPDATED:
- StatusActive
- MLS #CAR4259735
- Days on Site0
- HOA Fees$300 / month
- MLS TypeResidential
- Year Built2025
- CountryUnion
Building Information for 2592 Blue Sky Meadows Drive
- StoriesTwo
- Year Built2025
- Lot Size0.0000 Acres
Payment Calculator
Term
Interest
Home Price
Down Payment
The Payment Calculator is for illustrative purposes only. Read More
Property Information for 2592 Blue Sky Meadows Drive
Summary
Location and General Information
- Community Features: Cabana, Dog Park, Outdoor Pool, Playground, Pond, Walking Trails
- Directions: Take 74 or 74 Bypass South from Charlotte. Take the Concord Ave. exit. Turn left onto Concord Ave., follow until Blue Sky Meadows on your left. Look for the Purple Signs.
- Coordinates: 35.014682,-80.550381
School Information
- Elementary School: Porter Ridge
- Middle School: Piedmont
- High School: Piedmont
Taxes and HOA Information
- Parcel Number: 09216691
- Tax Legal Description: 319 Blue Sky Meadows OH3 OPCR961964
Virtual Tour
Parking
- Open Parking: No
Interior and Exterior Features
Interior Features
- Cooling: Central Air
- Heating: Electric, ENERGY STAR Qualified Equipment, Forced Air
- Appliances: Dishwasher, Disposal, Electric Range, Exhaust Fan, Microwave
- Fireplace Features: Electric, Family Room
- Interior Features: Attic Stairs Pulldown, Cable Prewire, Kitchen Island, Open Floorplan, Pantry, Storage, Walk-In Closet(s)
- Levels/Stories: Two
- Window Features: Insulated Window(s)
- Foundation: Slab
- Bathrooms Total Integer: 3
Exterior Features
- Construction Materials: Fiber Cement
- Pool Features: None
- Road Surface Type: Concrete
- Roof Type: Composition
- Security Features: Carbon Monoxide Detector(s), Smoke Detector(s)
- Laundry Features: Electric Dryer Hookup, Laundry Room
- Pool Private: No
Property
Utilities
- Sewer: Public Sewer
- Utilities: Cable Available, Electricity Connected
- Water Source: City
Property and Assessments
- Home Warranty: No
Green Features
Lot Information
- Above Grade Finished Area: 2282
Rental
Rent Information
- Land Lease: No
Public Records for 2592 Blue Sky Meadows Drive
Home Facts
- Beds4
- Baths3
- Above Grade Finished2,282 SqFt
- StoriesTwo
- Lot Size0.0000 Acres
- StyleSingle Family Residence
- Year Built2025
- APN09216691
- CountyUnion


