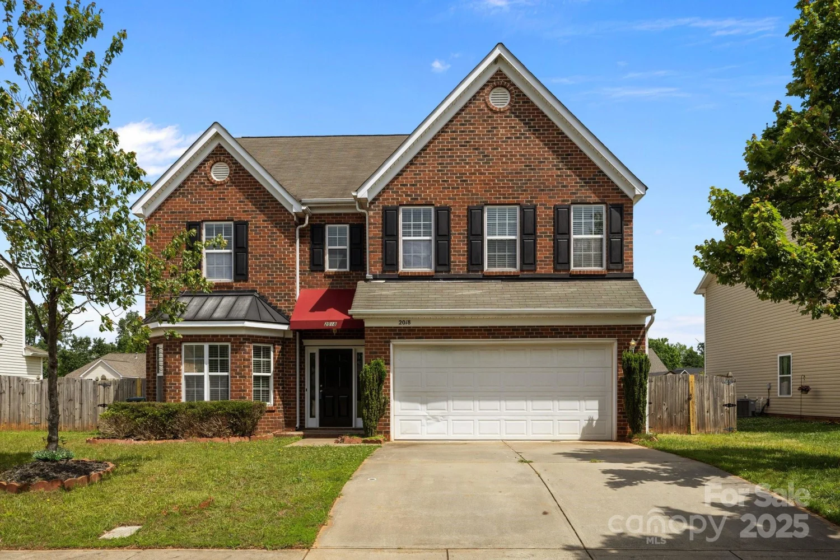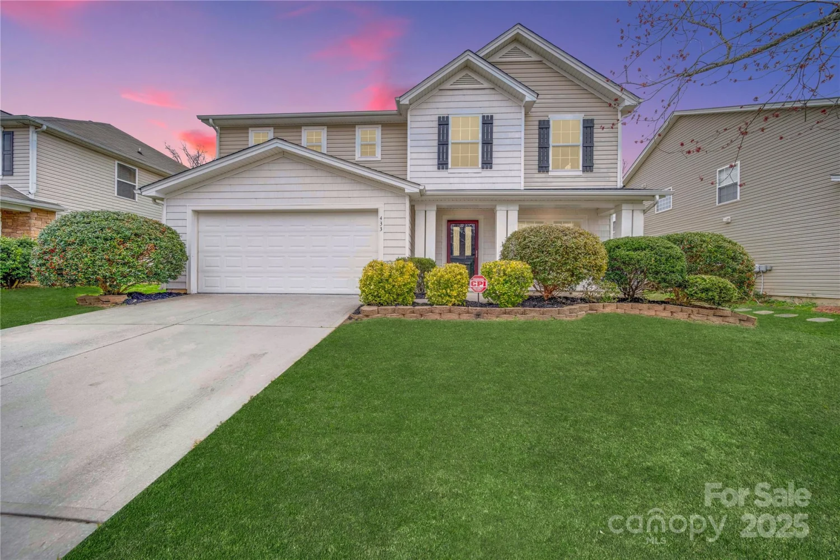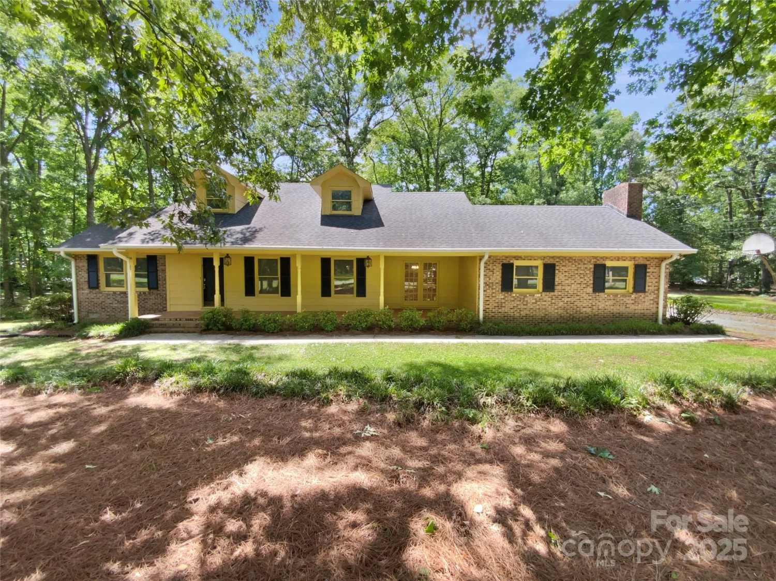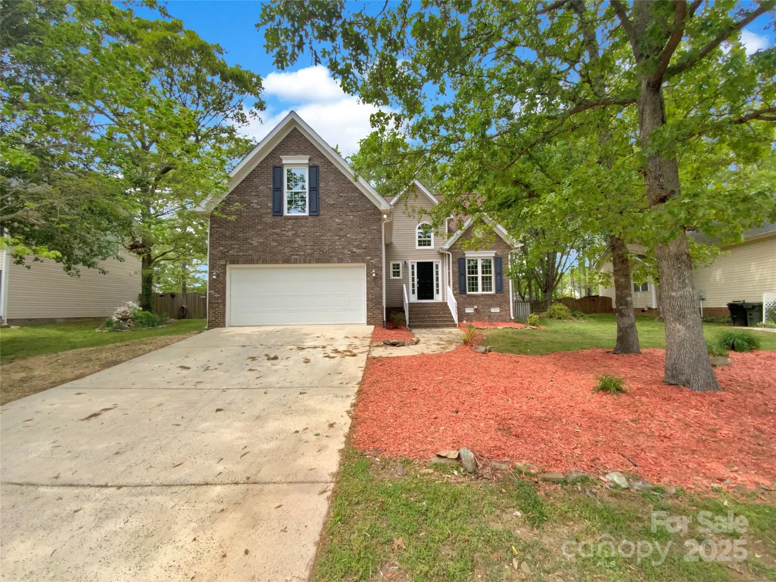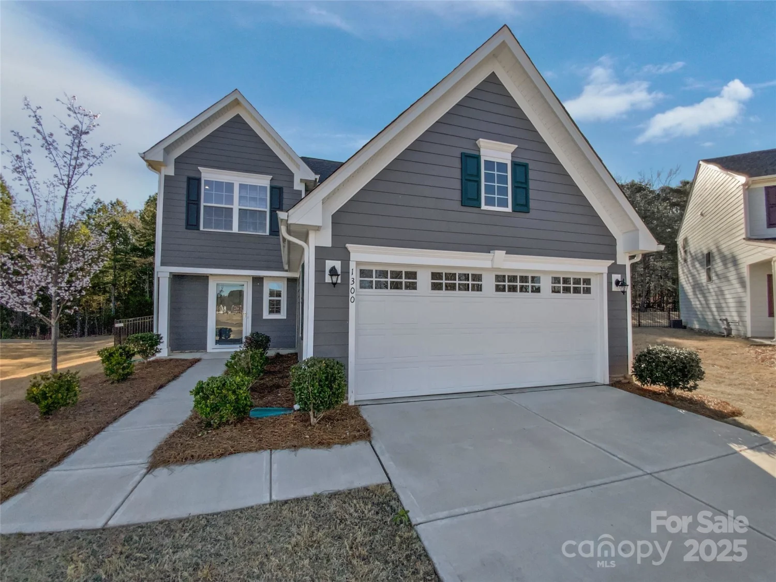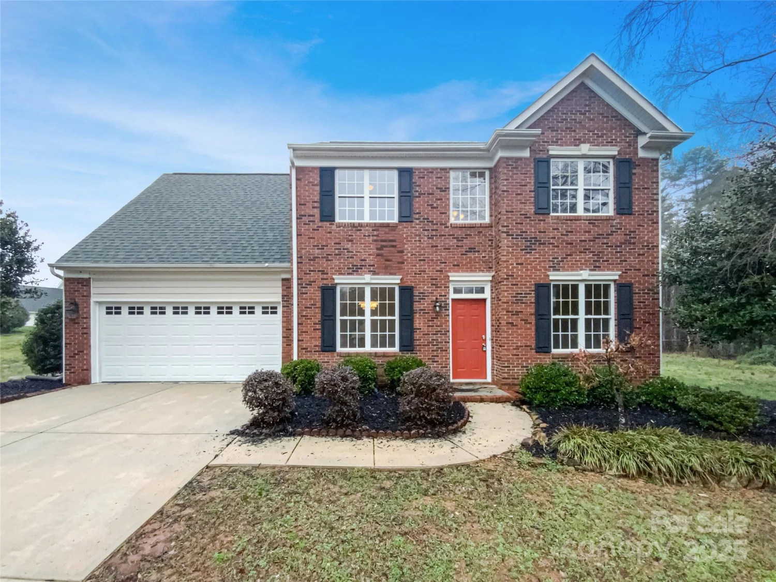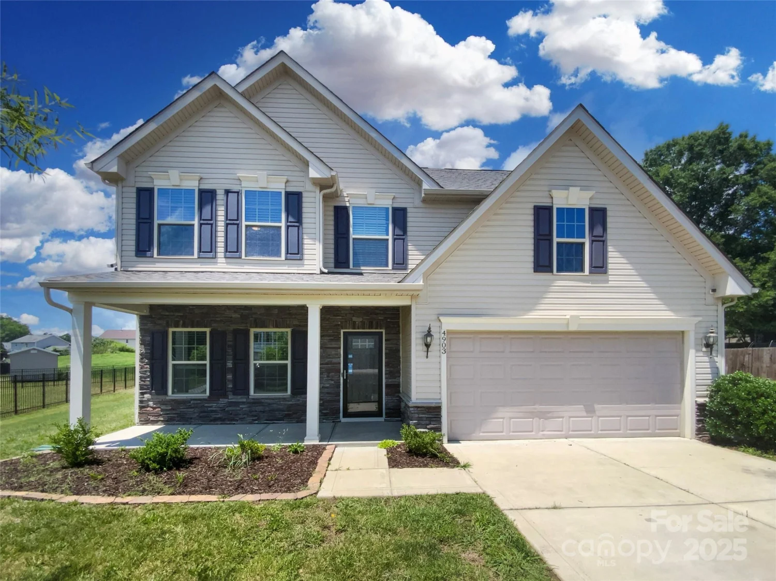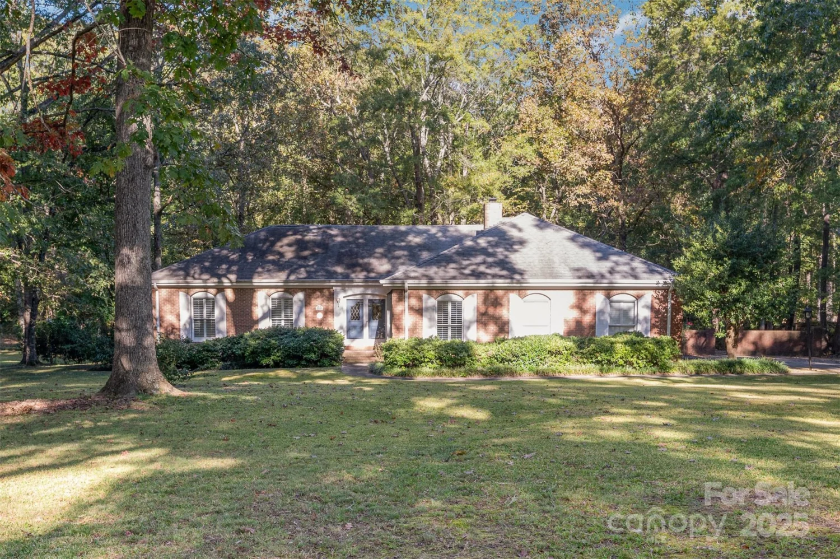317 maidstone drive 57Monroe, NC 28110
317 maidstone drive 57Monroe, NC 28110
Description
Welcome to our brand-new community! Discover why we're the #1 customer-ranked national homebuilder. Explore our 2539 floorplan, perfect for entertaining. The first floor features a versatile guest suite with a full bath, and an open living concept with a spacious kitchen and large island. Upstairs, you'll discover a spacious loft, perfect for relaxation or additional living space. The primary suite and three generously sized secondary bedrooms are also located on this floor. The primary suite offers a large bedroom with a view of the backyard, a spacious walk-in closet, and a luxurious en-suite bathroom. This home has been thoughtfully designed by our professional Design Studio Team. Our community offers beautiful amenities, outdoor pool, cabana, multiple soccer fields and much more. Call now to schedule an appointment!
Property Details for 317 Maidstone Drive 57
- Subdivision ComplexWellington Pointe
- Num Of Garage Spaces2
- Parking FeaturesDriveway, Attached Garage
- Property AttachedNo
LISTING UPDATED:
- StatusActive
- MLS #CAR4237883
- Days on Site57
- HOA Fees$270 / month
- MLS TypeResidential
- Year Built2015
- CountryUnion
LISTING UPDATED:
- StatusActive
- MLS #CAR4237883
- Days on Site57
- HOA Fees$270 / month
- MLS TypeResidential
- Year Built2015
- CountryUnion
Building Information for 317 Maidstone Drive 57
- StoriesTwo
- Year Built2015
- Lot Size0.0000 Acres
Payment Calculator
Term
Interest
Home Price
Down Payment
The Payment Calculator is for illustrative purposes only. Read More
Property Information for 317 Maidstone Drive 57
Summary
Location and General Information
- Community Features: Cabana, Outdoor Pool, Sidewalks, Street Lights, Other
- Coordinates: 35.01817789,-80.53659491
School Information
- Elementary School: Unionville
- Middle School: Piedmont
- High School: Piedmont
Taxes and HOA Information
- Parcel Number: 09177322
- Tax Legal Description: #57 WELLINGTON POINTE OPCS335-339
Virtual Tour
Parking
- Open Parking: No
Interior and Exterior Features
Interior Features
- Cooling: Electric, ENERGY STAR Qualified Equipment
- Heating: Natural Gas
- Appliances: ENERGY STAR Qualified Dishwasher
- Interior Features: Attic Stairs Fixed
- Levels/Stories: Two
- Foundation: Slab
- Bathrooms Total Integer: 3
Exterior Features
- Construction Materials: Fiber Cement
- Pool Features: None
- Road Surface Type: Concrete, Paved
- Laundry Features: Upper Level
- Pool Private: No
Property
Utilities
- Sewer: Public Sewer
- Utilities: Cable Available
- Water Source: City
Property and Assessments
- Home Warranty: No
Green Features
Lot Information
- Above Grade Finished Area: 2539
Multi Family
- # Of Units In Community: 57
Rental
Rent Information
- Land Lease: No
Public Records for 317 Maidstone Drive 57
Home Facts
- Beds5
- Baths3
- Above Grade Finished2,539 SqFt
- StoriesTwo
- Lot Size0.0000 Acres
- StyleSingle Family Residence
- Year Built2015
- APN09177322
- CountyUnion


