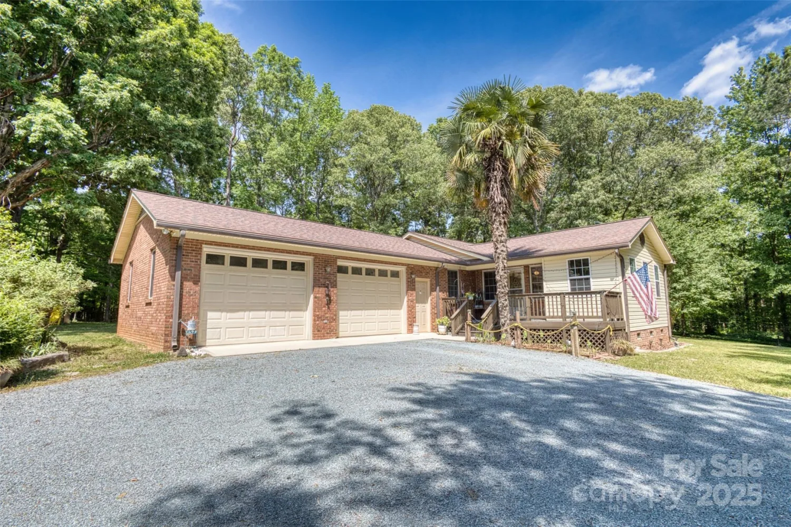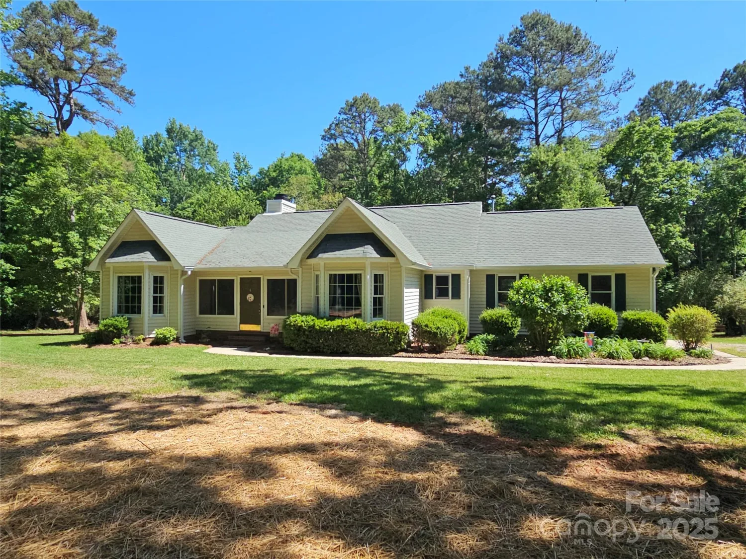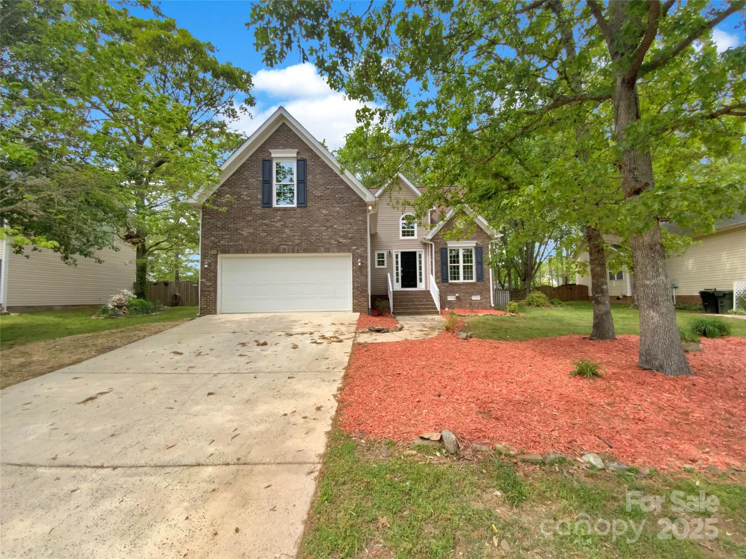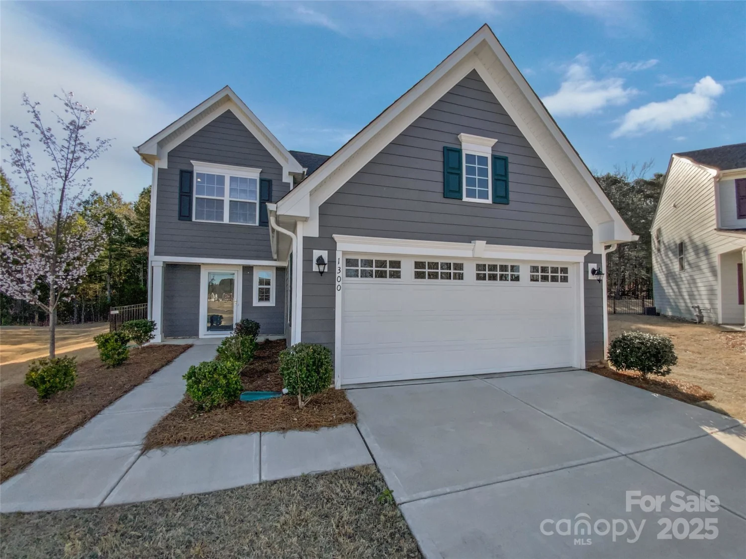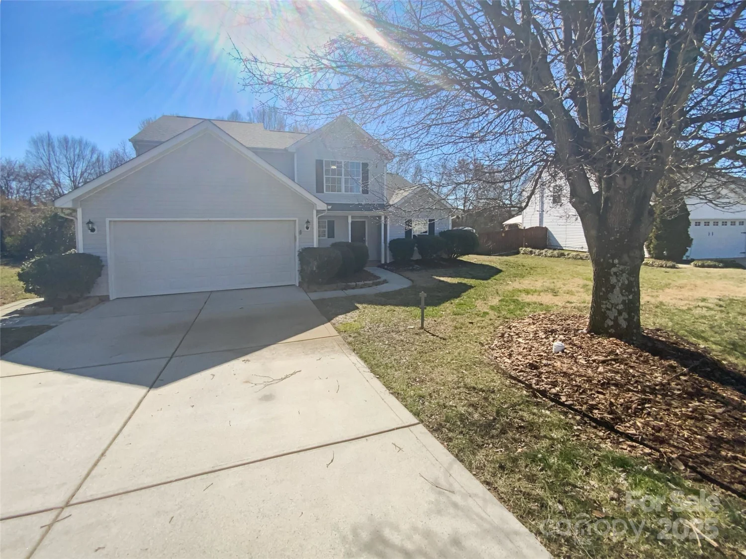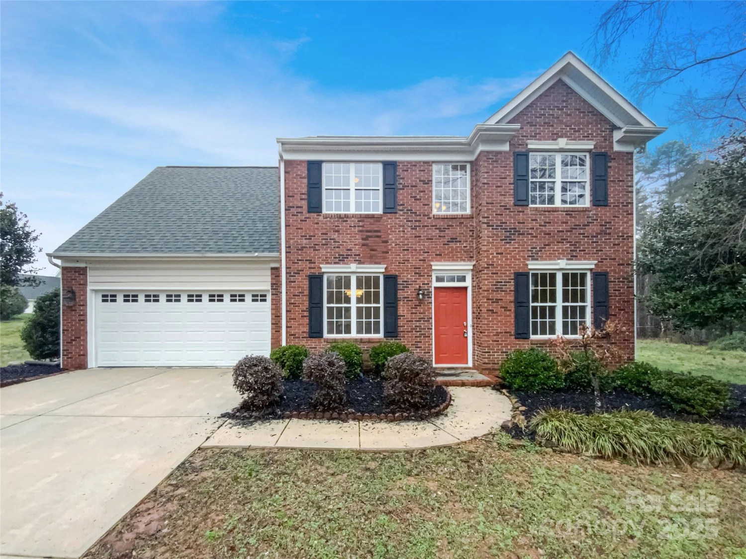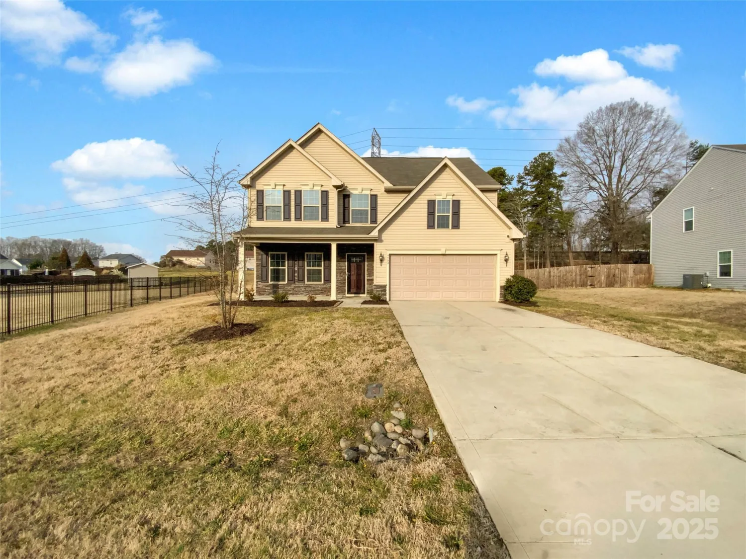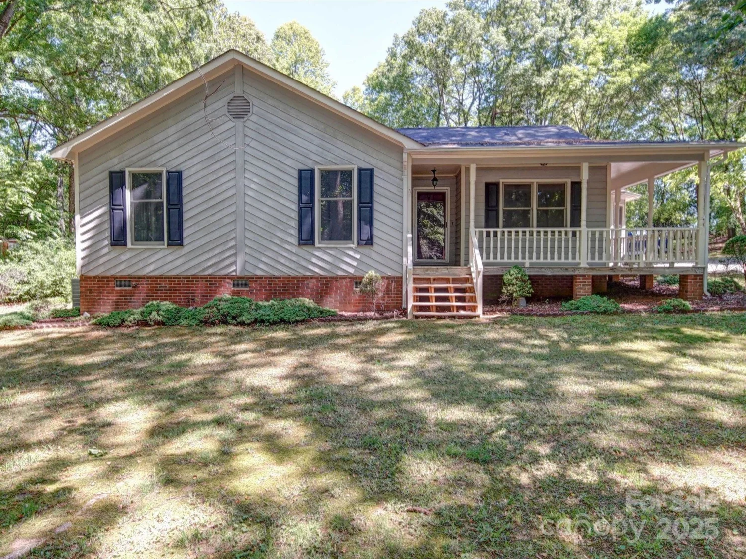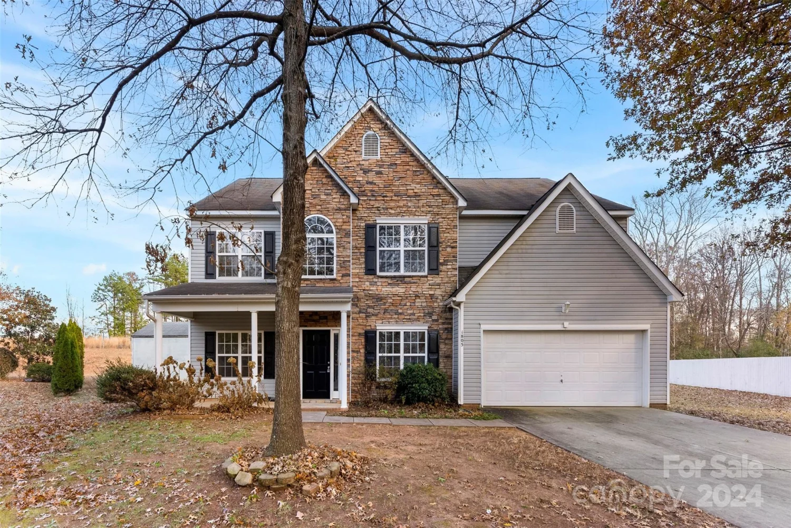2534 crimson wayMonroe, NC 28112
2534 crimson wayMonroe, NC 28112
Description
Tudor iron grey with aspen ledgestone accents for a modern contrast. A welcoming covered front porch, complementing an 8-ft front door for a grand entrance, 2-car attached garage. A wide and open entrance leading to a 1st floor guest suite with a full bath, perfect for hosting visitors or office. Primary suite on 1st floor with an en-suite with tile shower and seat walk in shower, seperate water closet and large walk in closet. Family room is large and cozy with a fireplace as a centerpiece, ideal for gatherings. Kitchen is an open-concept with the "Natural Elegance" package including: iced white quartz countertops, white subway tile backsplash and light gray cabinets for a soft and airy feel. Gas range and stainless steel appliances. Dining area has 8ft sliding glass doors leading to an outdoor space. Tons of windows for natural lighting. Upgraded plank floors. A large entertainment room on 2nd floor for movie nights, a game room, 2 additional bedrooms with hall bath.
Property Details for 2534 Crimson Way
- Subdivision ComplexWaxhaw Landing
- Architectural StyleTudor
- Num Of Garage Spaces2
- Parking FeaturesAttached Garage
- Property AttachedNo
LISTING UPDATED:
- StatusActive
- MLS #CAR4227202
- Days on Site66
- HOA Fees$188 / month
- MLS TypeResidential
- Year Built2025
- CountryUnion
LISTING UPDATED:
- StatusActive
- MLS #CAR4227202
- Days on Site66
- HOA Fees$188 / month
- MLS TypeResidential
- Year Built2025
- CountryUnion
Building Information for 2534 Crimson Way
- StoriesTwo
- Year Built2025
- Lot Size0.0000 Acres
Payment Calculator
Term
Interest
Home Price
Down Payment
The Payment Calculator is for illustrative purposes only. Read More
Property Information for 2534 Crimson Way
Summary
Location and General Information
- Directions: Please enter in GPS Waxhaw Landing. Once in the community go to stop sign turn right on Lorelei Terrace, at the next stop sign turn left on Sligar Circle, turn left on Crimson Way, home will be on the right 2521 Crimson Way lot 148.
- Coordinates: 34.97011254,-80.58996991
School Information
- Elementary School: Unspecified
- Middle School: Unspecified
- High School: Unspecified
Taxes and HOA Information
- Parcel Number: 09351447
- Tax Legal Description: #115 WAXHAW LANDING MP3 OPCR688-689
Virtual Tour
Parking
- Open Parking: No
Interior and Exterior Features
Interior Features
- Cooling: Central Air
- Heating: Forced Air, Natural Gas
- Appliances: Dishwasher, Disposal, Exhaust Fan, Gas Range, Microwave, Plumbed For Ice Maker
- Fireplace Features: Family Room
- Levels/Stories: Two
- Foundation: Slab
- Bathrooms Total Integer: 3
Exterior Features
- Construction Materials: Hardboard Siding, Stone Veneer
- Pool Features: None
- Road Surface Type: Concrete, Paved
- Laundry Features: Laundry Room
- Pool Private: No
Property
Utilities
- Sewer: Public Sewer
- Water Source: City
Property and Assessments
- Home Warranty: No
Green Features
Lot Information
- Above Grade Finished Area: 2770
Rental
Rent Information
- Land Lease: No
Public Records for 2534 Crimson Way
Home Facts
- Beds4
- Baths3
- Above Grade Finished2,770 SqFt
- StoriesTwo
- Lot Size0.0000 Acres
- StyleSingle Family Residence
- Year Built2025
- APN09351447
- CountyUnion


