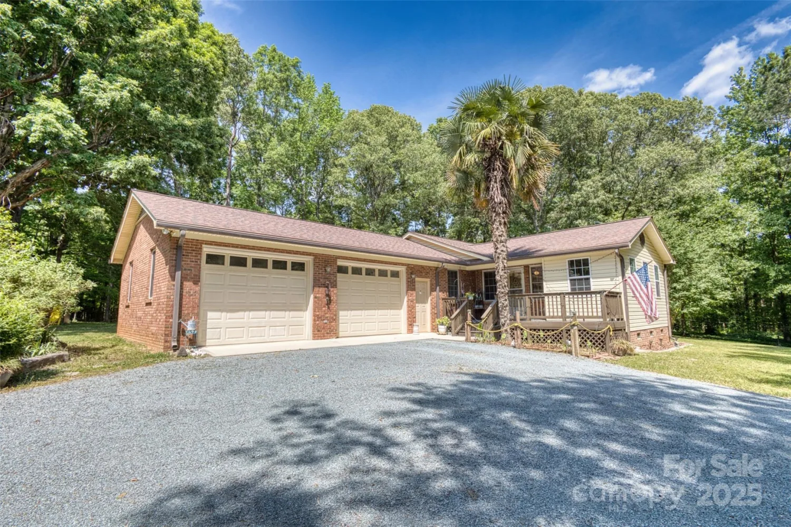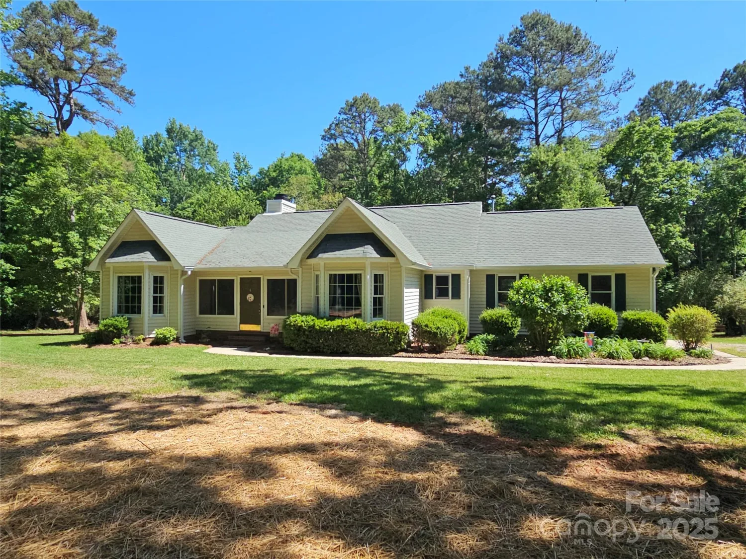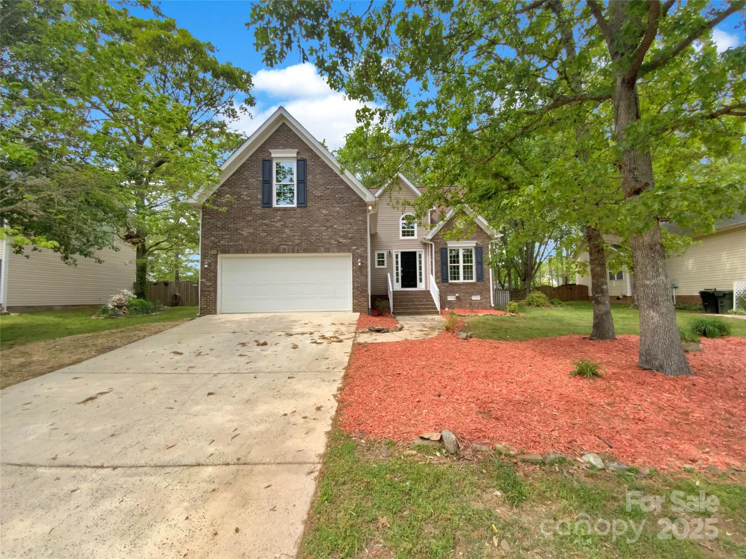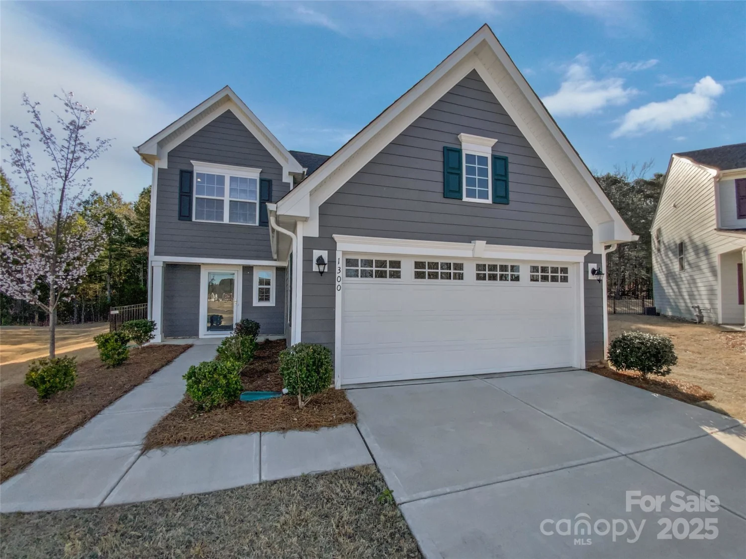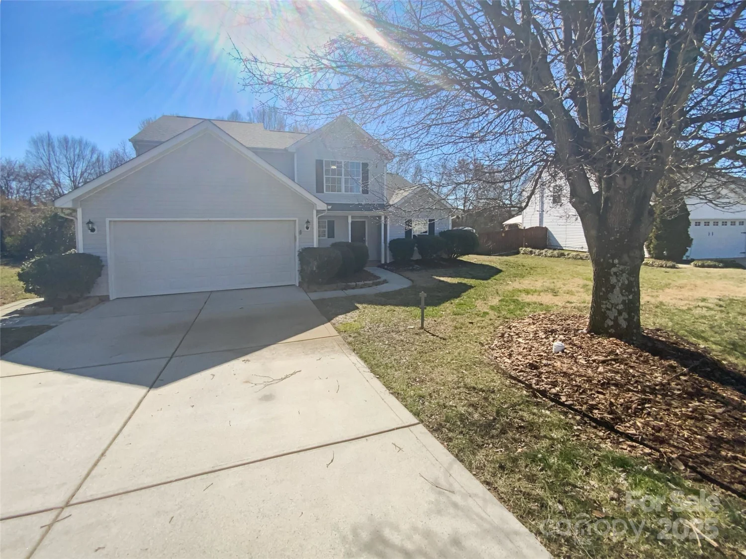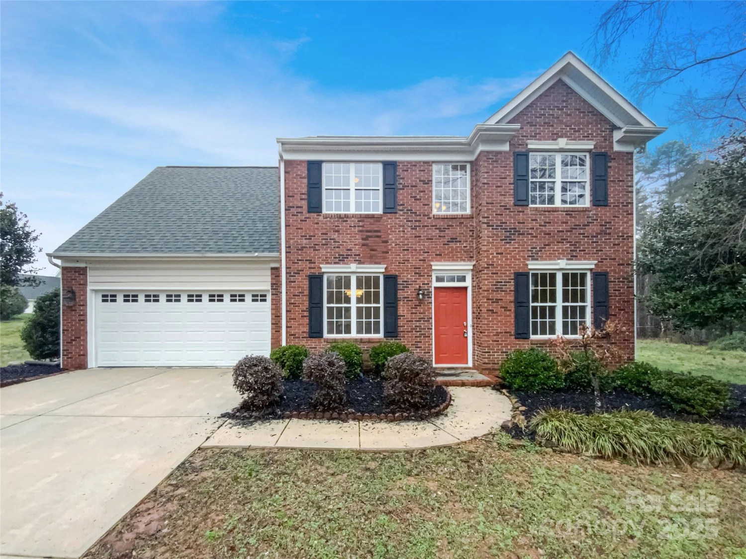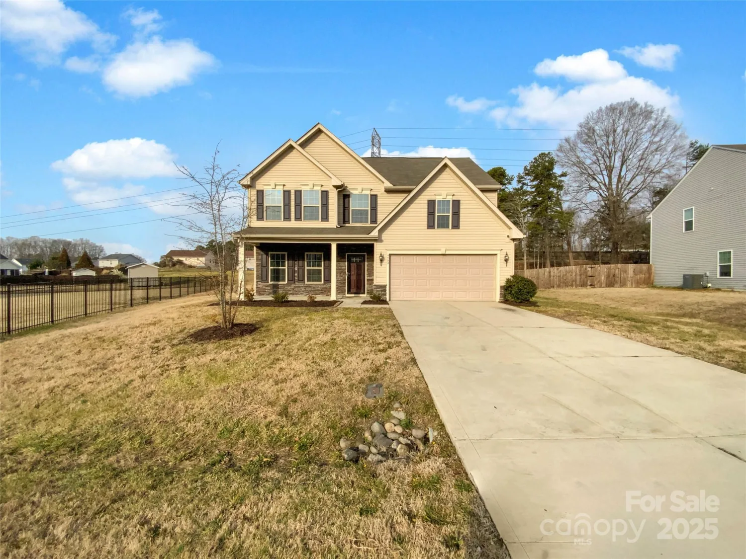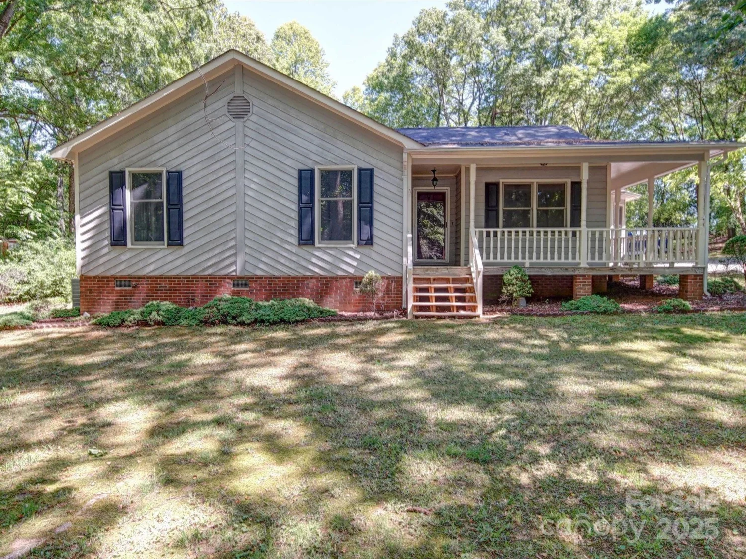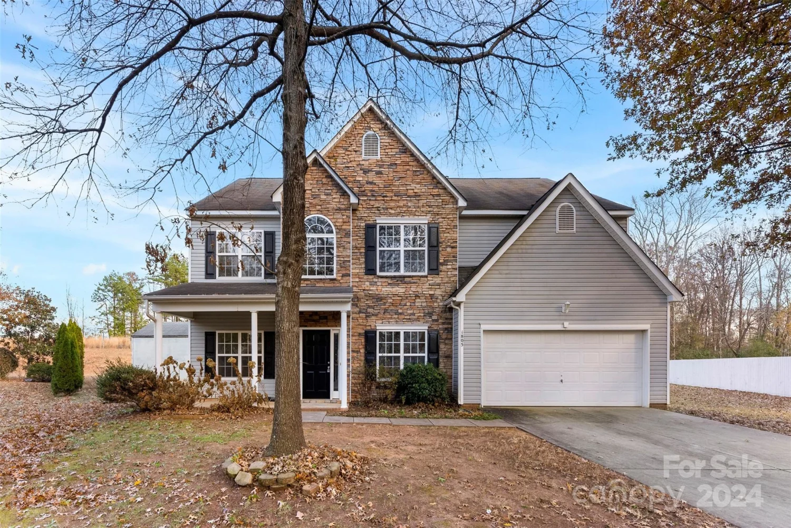334 knotty wood drive 68Monroe, NC 28110
334 knotty wood drive 68Monroe, NC 28110
Description
Brand new community right down the street from access to the 74 Bypass! Amenity-rich community with a pool, cabana and soccer fields. Learn about the #1 Customer Ranked National Builder. This floorplan has won awards in the Parade of Homes and has been a top selling floorplan in several communities. Guest bedroom (or office) on the main level with a full bathroom for convenience. Wide open sightlines from the kitchen, dining area and living room. Extend your entertaining space right onto your extended patio. Tons of storage space in the kitchen including the walk-in pantry and island. Upstairs has a nice loft area, two spacious secondary bedrooms and a hall bathroom with dual sinks. Enjoy the luxurious primary suite that has a giant walk in closet, and bathroom like a spa - dual sinks, linen closet, private toilet area and walk in shower with tile walls. Our homes are designed to be Energy Star Certified. This home was designed by our professional Design Studio team. Models now open!
Property Details for 334 Knotty Wood Drive 68
- Subdivision ComplexWellington Pointe
- Num Of Garage Spaces2
- Parking FeaturesDriveway, Attached Garage, Garage Door Opener
- Property AttachedNo
LISTING UPDATED:
- StatusActive
- MLS #CAR4222207
- Days on Site68
- HOA Fees$270 / month
- MLS TypeResidential
- Year Built2025
- CountryUnion
LISTING UPDATED:
- StatusActive
- MLS #CAR4222207
- Days on Site68
- HOA Fees$270 / month
- MLS TypeResidential
- Year Built2025
- CountryUnion
Building Information for 334 Knotty Wood Drive 68
- StoriesTwo
- Year Built2025
- Lot Size0.0000 Acres
Payment Calculator
Term
Interest
Home Price
Down Payment
The Payment Calculator is for illustrative purposes only. Read More
Property Information for 334 Knotty Wood Drive 68
Summary
Location and General Information
- Community Features: Cabana, Outdoor Pool, Sidewalks, Street Lights, Other
- Coordinates: 35.7595731,-79.0192997
School Information
- Elementary School: Unionville
- Middle School: Piedmont
- High School: Piedmont
Taxes and HOA Information
- Parcel Number: 09177332
- Tax Legal Description: #68 WELLINGTON POINTE OPCS335-339
Virtual Tour
Parking
- Open Parking: No
Interior and Exterior Features
Interior Features
- Cooling: Electric
- Heating: Natural Gas
- Appliances: Dishwasher, Disposal, Electric Water Heater, Gas Range, Microwave
- Flooring: Carpet, Tile, Vinyl
- Interior Features: Attic Stairs Pulldown
- Levels/Stories: Two
- Foundation: Slab
- Bathrooms Total Integer: 3
Exterior Features
- Construction Materials: Fiber Cement, Stone Veneer
- Patio And Porch Features: Front Porch, Patio
- Pool Features: None
- Road Surface Type: Concrete, Paved
- Laundry Features: Electric Dryer Hookup, Laundry Room, Upper Level
- Pool Private: No
Property
Utilities
- Sewer: Public Sewer
- Water Source: City
Property and Assessments
- Home Warranty: No
Green Features
Lot Information
- Above Grade Finished Area: 2338
Multi Family
- # Of Units In Community: 68
Rental
Rent Information
- Land Lease: No
Public Records for 334 Knotty Wood Drive 68
Home Facts
- Beds4
- Baths3
- Above Grade Finished2,338 SqFt
- StoriesTwo
- Lot Size0.0000 Acres
- StyleSingle Family Residence
- Year Built2025
- APN09177332
- CountyUnion


