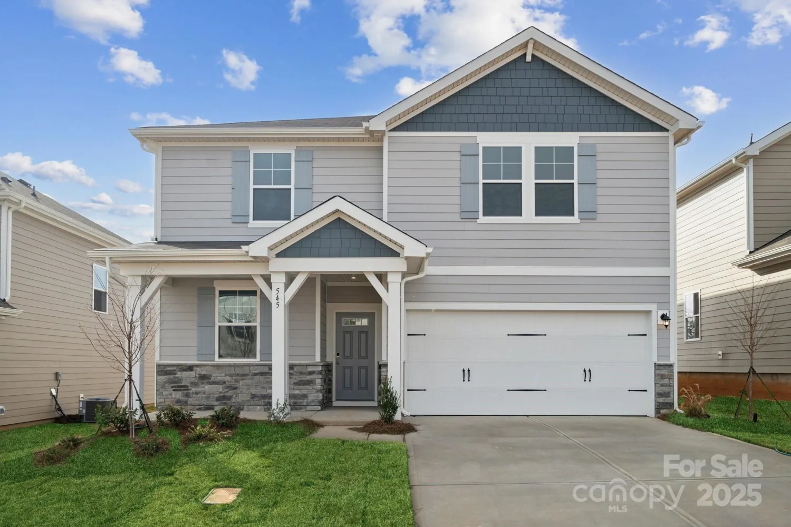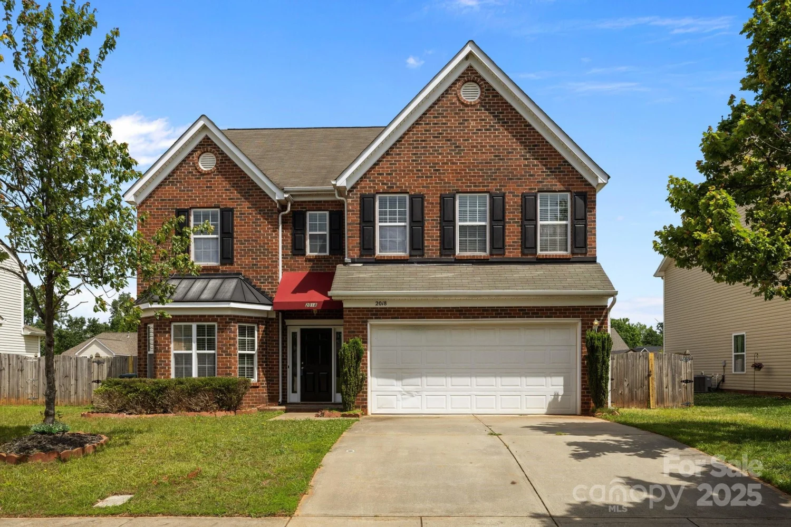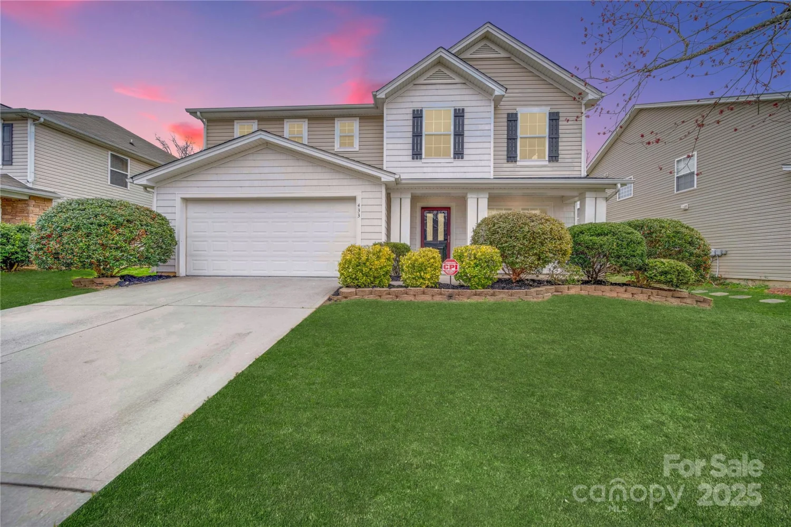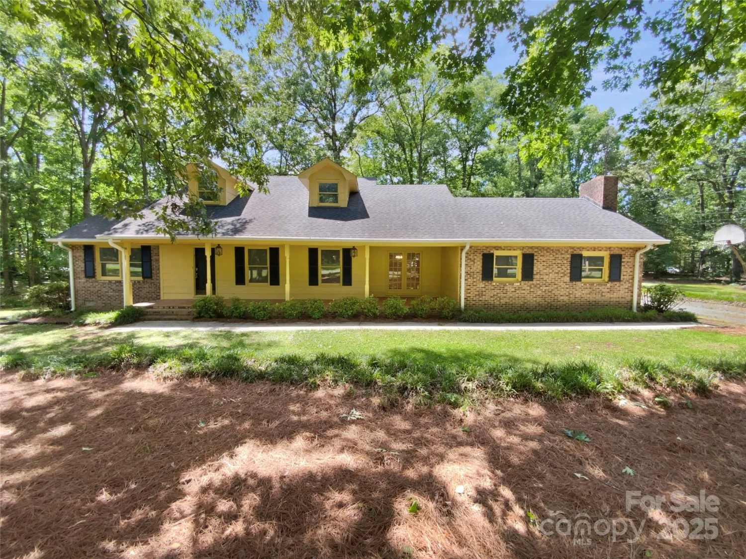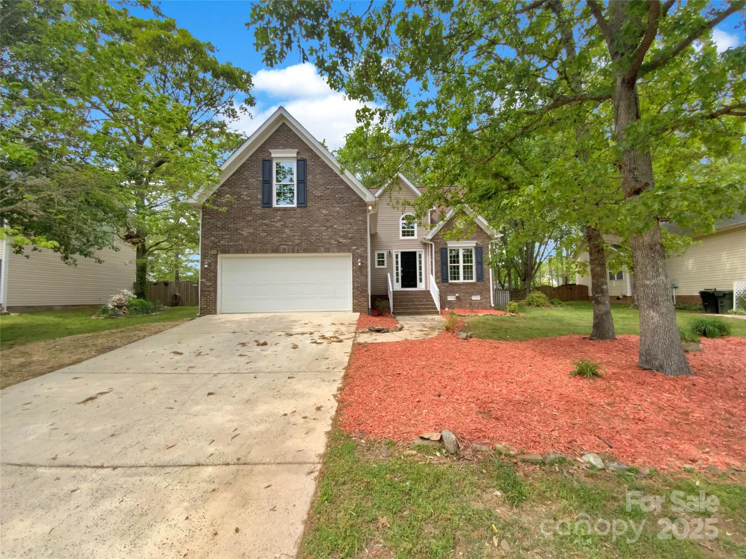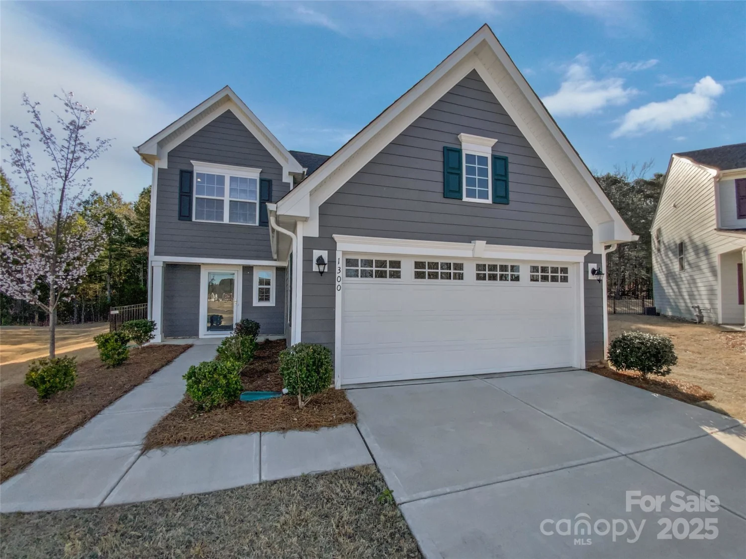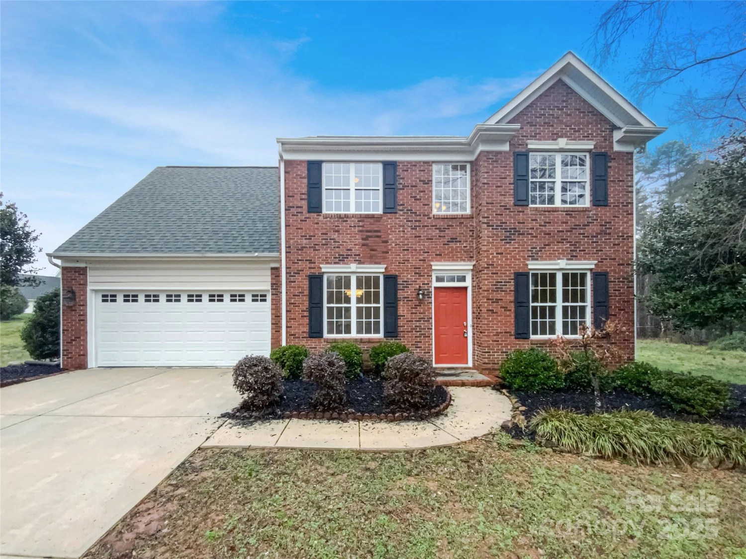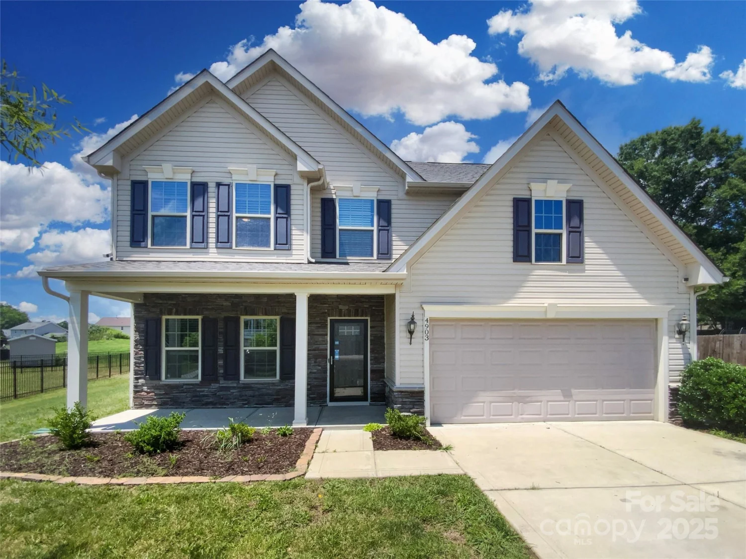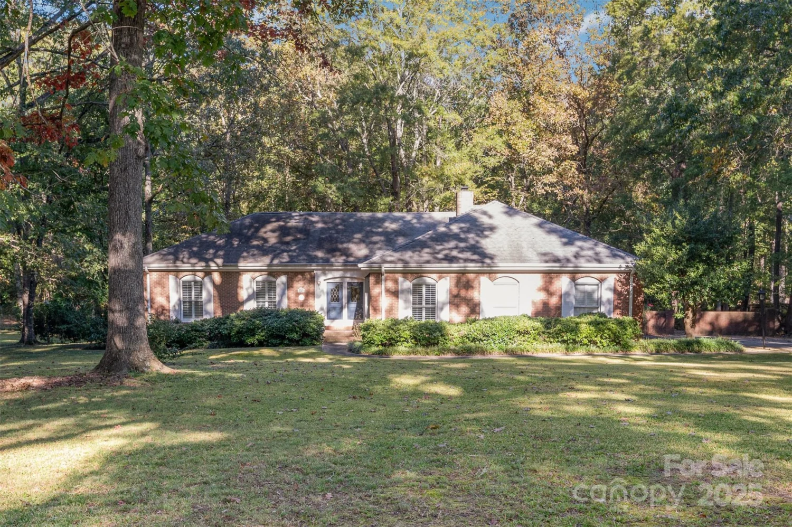1365 secrest commons driveMonroe, NC 28112
1365 secrest commons driveMonroe, NC 28112
Description
Secrest Commons is conveniently located to Historic downtown Monroe. Community has a beautiful Resort style pool and cabana, playground and pickleball courts! The Hayden plan features a main level office, Main level guest bedroom and bath, plus four spacious bedrooms and loft upstairs. The owner's bathroom has the Garden Tub and separate 5ft. Shower, the Deluxe Bath package! There is no shortage of storage space all throughout the home. This open floor plan concept is great for entertaining, and the kitchen features beautiful Quartz countertops. This is an incredible value with all the benefits of new construction and a 10 yr. Home Warranty! 'Home is Connected' package includes programmable thermostat, Z-Wave door lock and wireless switch, touchscreen control device, automation platform, video doorbell, and Amazon Echo Dot. This is a Smart home!
Property Details for 1365 Secrest Commons Drive
- Subdivision ComplexSecrest Commons
- Architectural StyleTraditional
- Num Of Garage Spaces2
- Parking FeaturesDriveway, Attached Garage, Garage Door Opener
- Property AttachedNo
LISTING UPDATED:
- StatusActive
- MLS #CAR4254631
- Days on Site13
- HOA Fees$450 / month
- MLS TypeResidential
- Year Built2025
- CountryUnion
LISTING UPDATED:
- StatusActive
- MLS #CAR4254631
- Days on Site13
- HOA Fees$450 / month
- MLS TypeResidential
- Year Built2025
- CountryUnion
Building Information for 1365 Secrest Commons Drive
- StoriesTwo
- Year Built2025
- Lot Size0.0000 Acres
Payment Calculator
Term
Interest
Home Price
Down Payment
The Payment Calculator is for illustrative purposes only. Read More
Property Information for 1365 Secrest Commons Drive
Summary
Location and General Information
- Community Features: Cabana, Game Court, Outdoor Pool, Playground, Sidewalks, Street Lights, Walking Trails
- Directions: From Charlotte: Take US-74 E/E Independence Blvd. towards Monroe. Turn right on Dickerson Blvd. Continue onto NC-200 S/N M.L.K. Jr Blvd and turn left on Secrest Commons Drive. The model home office is located at 1112 Secrest Commons Drive.
- Coordinates: 34.976706,-80.575174
School Information
- Elementary School: Unspecified
- Middle School: Unspecified
- High School: Unspecified
Taxes and HOA Information
- Parcel Number: 09322016
- Tax Legal Description: Secrest Commons lot 164
Virtual Tour
Parking
- Open Parking: No
Interior and Exterior Features
Interior Features
- Cooling: Central Air
- Heating: Central
- Appliances: Dishwasher, Disposal, Electric Water Heater, Gas Range, Microwave, Plumbed For Ice Maker, Refrigerator with Ice Maker
- Fireplace Features: Family Room
- Flooring: Carpet, Laminate
- Interior Features: Attic Stairs Pulldown, Cable Prewire, Entrance Foyer, Garden Tub, Kitchen Island, Open Floorplan, Walk-In Closet(s), Walk-In Pantry
- Levels/Stories: Two
- Window Features: Insulated Window(s), Window Treatments
- Foundation: Slab
- Bathrooms Total Integer: 3
Exterior Features
- Construction Materials: Brick Partial, Fiber Cement
- Patio And Porch Features: Front Porch, Patio
- Pool Features: None
- Road Surface Type: Concrete, Paved
- Roof Type: Shingle
- Security Features: Carbon Monoxide Detector(s), Smoke Detector(s)
- Laundry Features: Laundry Room, Upper Level
- Pool Private: No
Property
Utilities
- Sewer: Public Sewer
- Utilities: Underground Utilities
- Water Source: City
Property and Assessments
- Home Warranty: No
Green Features
Lot Information
- Above Grade Finished Area: 2511
Rental
Rent Information
- Land Lease: No
Public Records for 1365 Secrest Commons Drive
Home Facts
- Beds5
- Baths3
- Above Grade Finished2,511 SqFt
- StoriesTwo
- Lot Size0.0000 Acres
- StyleSingle Family Residence
- Year Built2025
- APN09322016
- CountyUnion
- ZoningR-40


