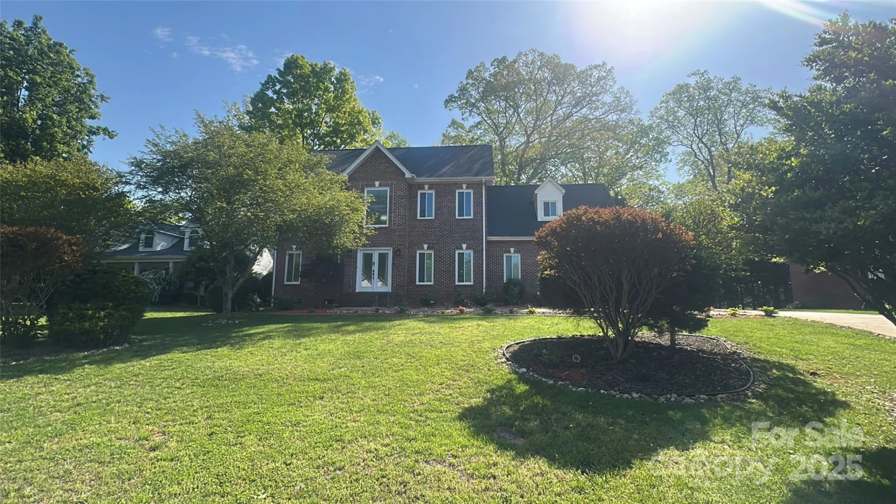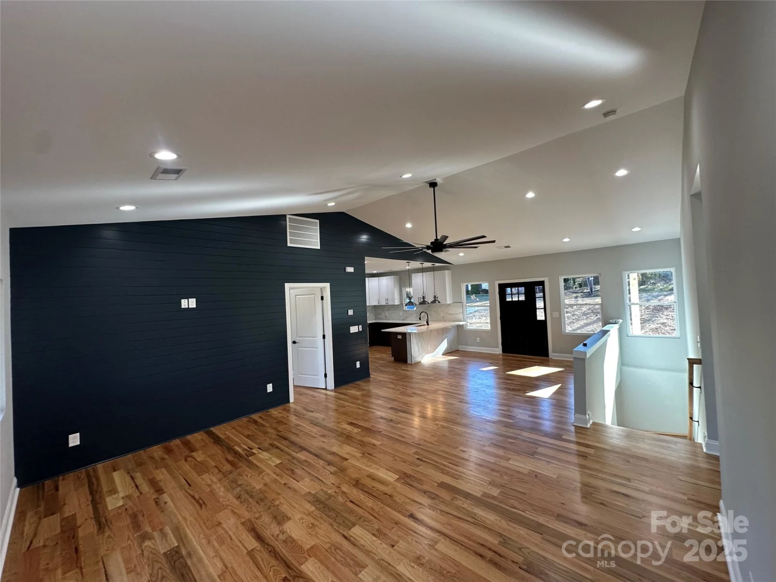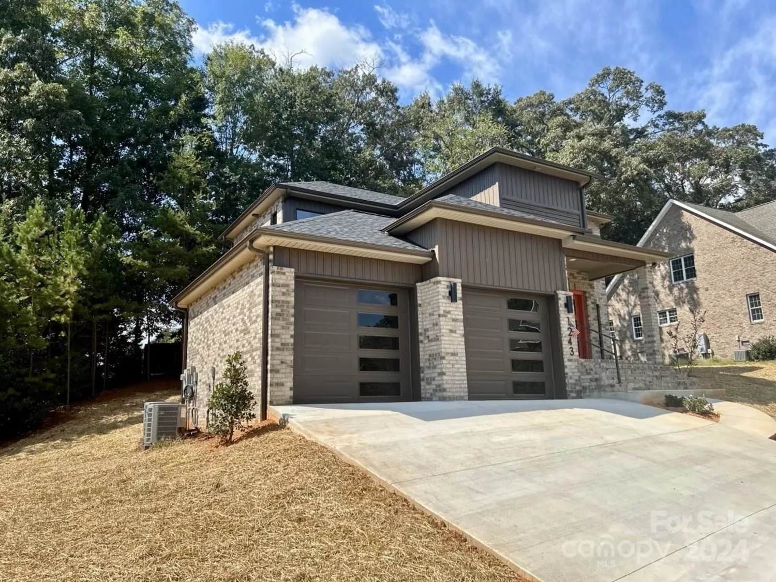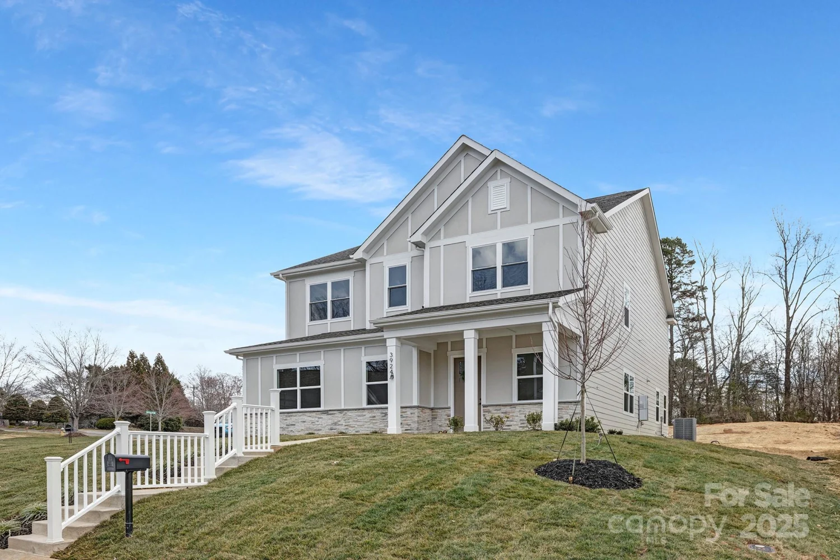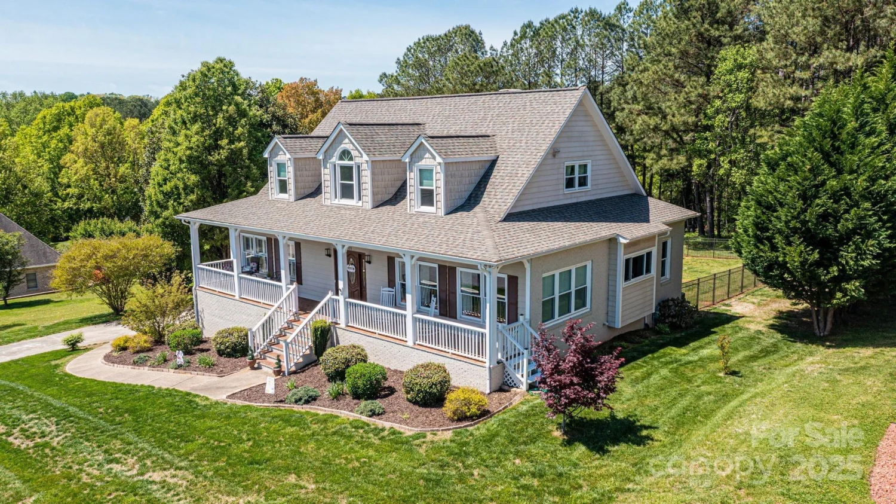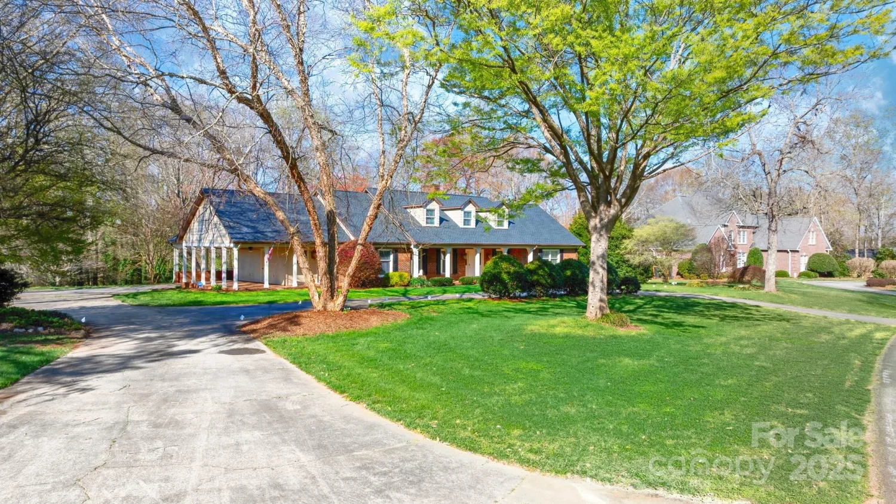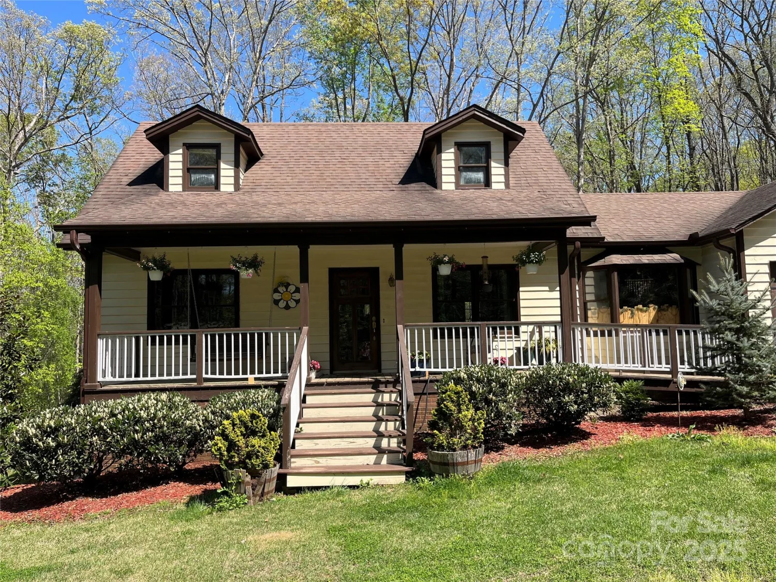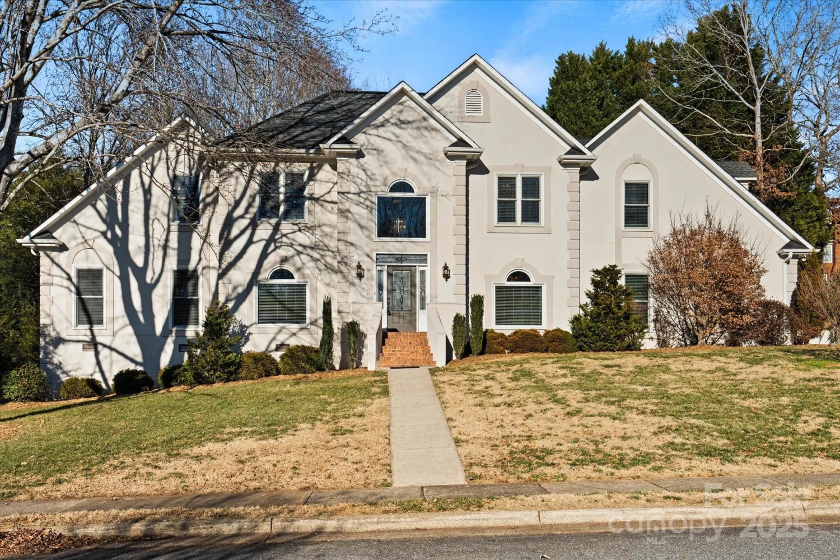119 42nd avenue drive nwHickory, NC 28601
119 42nd avenue drive nwHickory, NC 28601
Description
This luxurious townhome is designed for ultimate privacy with the benefits of an HOA-maintained yard for easy living. Great architectural features from arched openings to pretty brickwork and crown molding. The interior is freshly painted in Sherwin Williams Greek Villa White providing a neutral backdrop for your personal decor. Hardwood floors on the main level. Great room with gas log fireplace, and the kitchen is a chef's dream with pot filler, all stainless appliances in high-end brands such as Viking and Thermador, a custom bar, with cabinet/countertop space. Spacious primary suite on main with wet bath & walk-in closet. Upstairs are more bedrooms, a full bath, flex space, & heated storage room. Also includes security system, closet systems, encapsulated crawl space, plantation shutters, electric plug-in for a bidet add-on, and a gas line for a grill. Relax in the screened room or on the private patio. Home comes with seller-paid 1-year America's Preferred Home Warranty!
Property Details for 119 42nd Avenue Drive NW
- Subdivision ComplexMoores Ferry Townhomes
- Architectural StyleTraditional
- ExteriorLawn Maintenance
- Num Of Garage Spaces2
- Parking FeaturesAttached Garage, Garage Door Opener, Garage Faces Front
- Property AttachedNo
LISTING UPDATED:
- StatusActive Under Contract
- MLS #CAR4197095
- Days on Site186
- HOA Fees$995 / year
- MLS TypeResidential
- Year Built2008
- CountryCatawba
LISTING UPDATED:
- StatusActive Under Contract
- MLS #CAR4197095
- Days on Site186
- HOA Fees$995 / year
- MLS TypeResidential
- Year Built2008
- CountryCatawba
Building Information for 119 42nd Avenue Drive NW
- StoriesTwo
- Year Built2008
- Lot Size0.0000 Acres
Payment Calculator
Term
Interest
Home Price
Down Payment
The Payment Calculator is for illustrative purposes only. Read More
Property Information for 119 42nd Avenue Drive NW
Summary
Location and General Information
- Coordinates: 35.789752,-81.318052
School Information
- Elementary School: Jenkins
- Middle School: Northview
- High School: Hickory
Taxes and HOA Information
- Parcel Number: 3715182053990000
- Tax Legal Description: LOT 380B PLAT 68-40
Virtual Tour
Parking
- Open Parking: No
Interior and Exterior Features
Interior Features
- Cooling: Central Air, Ductless
- Heating: Ductless, Forced Air, Heat Pump, Natural Gas
- Appliances: Convection Oven, Dishwasher, Disposal, Double Oven, Electric Oven, Exhaust Hood, Gas Cooktop, Gas Water Heater, Refrigerator, Wine Refrigerator
- Fireplace Features: Gas, Great Room
- Flooring: Carpet, Laminate, Tile, Wood
- Interior Features: Attic Other, Breakfast Bar, Cable Prewire, Kitchen Island, Storage, Walk-In Closet(s)
- Levels/Stories: Two
- Foundation: Crawl Space
- Total Half Baths: 1
- Bathrooms Total Integer: 3
Exterior Features
- Construction Materials: Brick Partial, Hardboard Siding, Stone
- Fencing: Back Yard, Partial, Privacy
- Patio And Porch Features: Covered, Front Porch, Patio, Rear Porch, Screened
- Pool Features: None
- Road Surface Type: Concrete, Paved
- Roof Type: Shingle
- Security Features: Security System
- Laundry Features: Laundry Room, Main Level
- Pool Private: No
Property
Utilities
- Sewer: Public Sewer, Sewage Pump
- Water Source: Public
Property and Assessments
- Home Warranty: No
Green Features
Lot Information
- Above Grade Finished Area: 3031
- Lot Features: Private, Wooded
Rental
Rent Information
- Land Lease: No
Public Records for 119 42nd Avenue Drive NW
Home Facts
- Beds4
- Baths2
- Above Grade Finished3,031 SqFt
- StoriesTwo
- Lot Size0.0000 Acres
- StyleTownhouse
- Year Built2008
- APN3715182053990000
- CountyCatawba
- ZoningR-2


