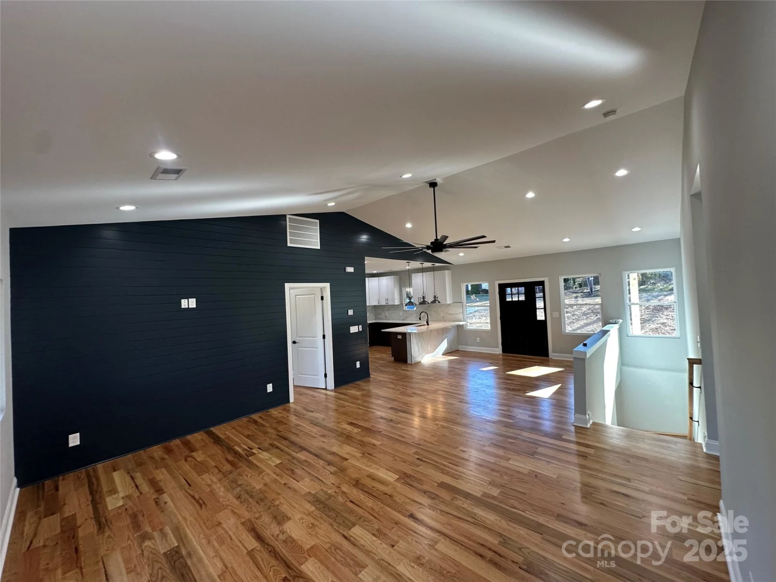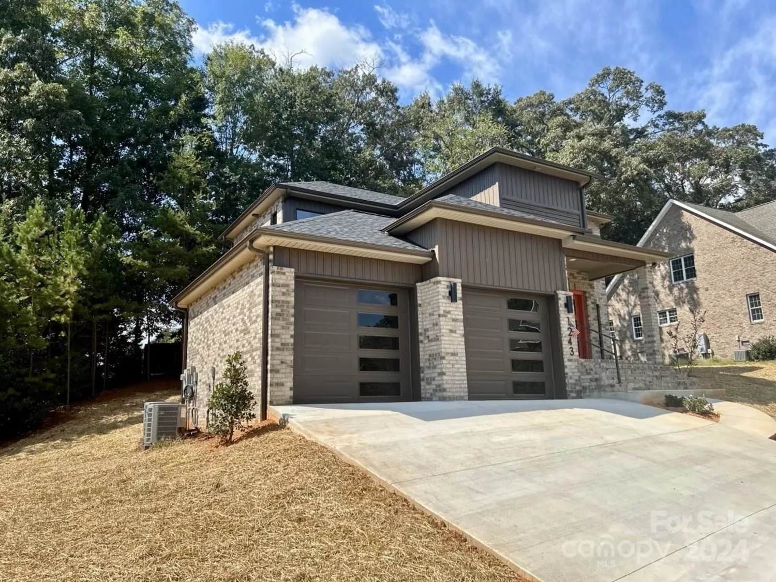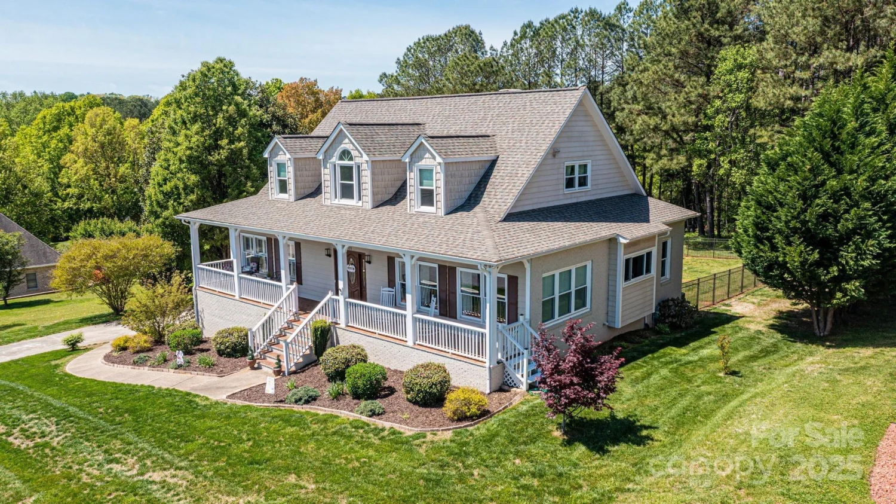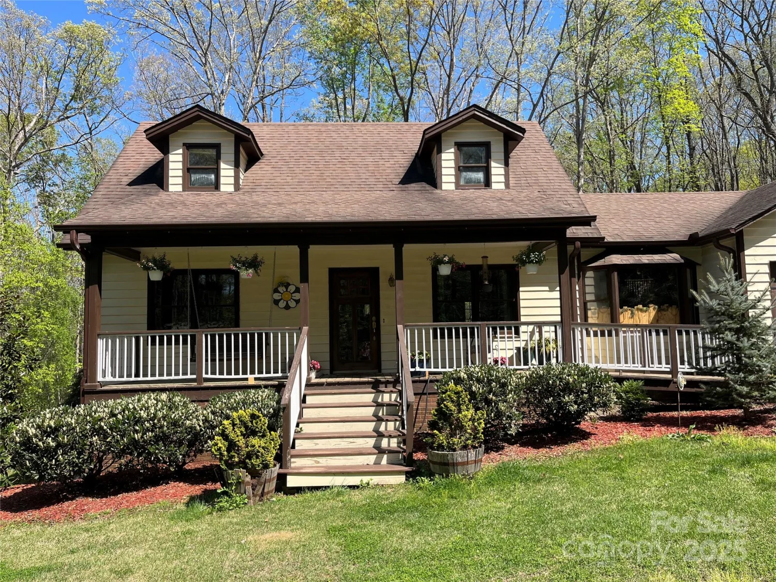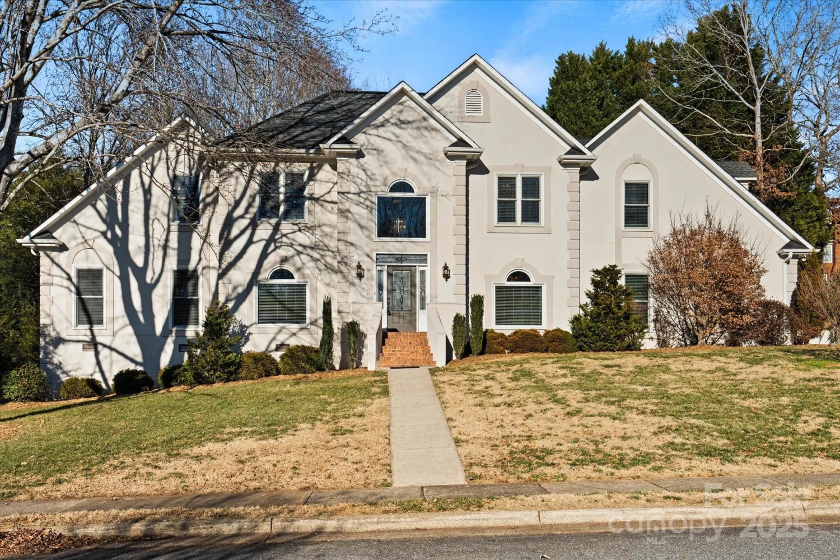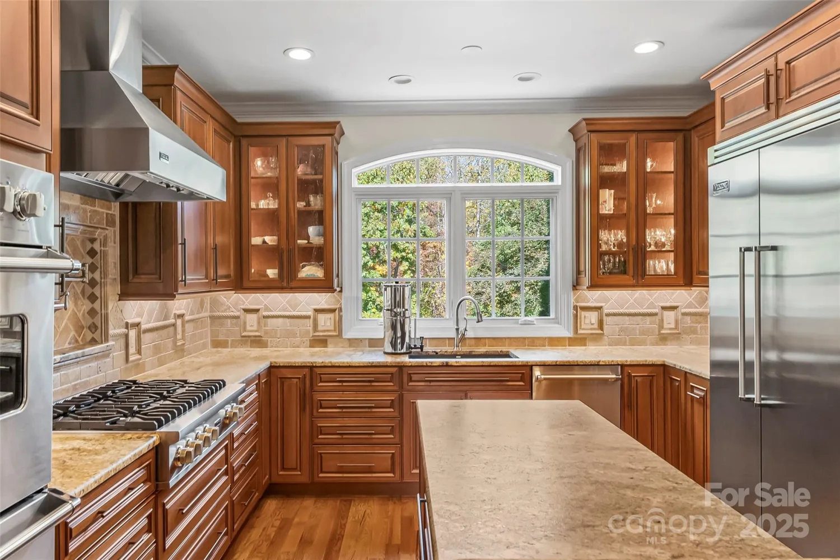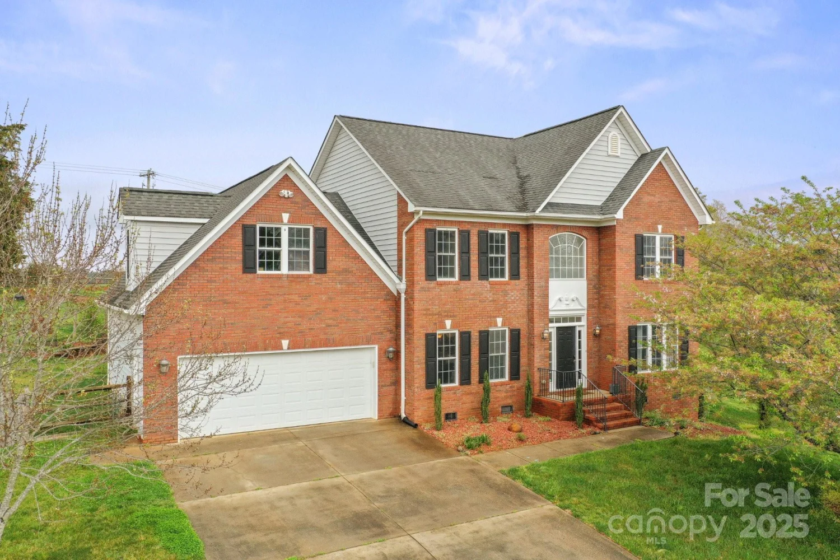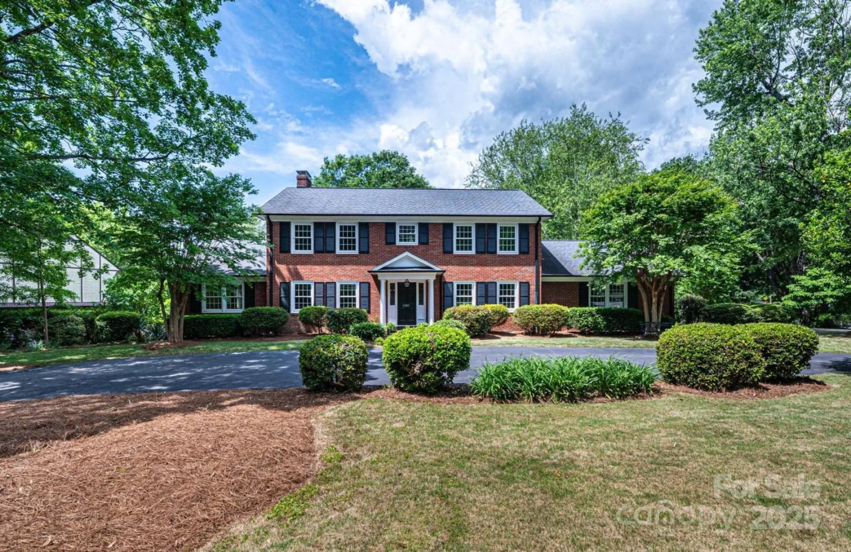3924 13th street neHickory, NC 28601
3924 13th street neHickory, NC 28601
Description
Discover this stunning two-story home by Northway Homes, located on a corner lot in the sought-after The Falls at Cloninger Mill neighborhood in Hickory, NC. With over 3,000 sq. ft., this home offers plenty of space and modern design. The main-level primary suite provides privacy and convenience, featuring a spa-like ensuite and walk-in closet. Upstairs, you'll find four additional bedrooms and a versatile bonus space, perfect for a home office, playroom, or media room. The gourmet kitchen boasts stylish finishes, ample cabinetry, and a large island, flowing into open living and dining areas—ideal for entertaining. Located in a convenient community, this home offers easy access to shopping, dining, and entertainment. Don’t miss your chance to own this exceptional new construction home—schedule your tour today! Photos are representative of previous build and not examples of completed home/finishes
Property Details for 3924 13th Street NE
- Subdivision ComplexThe Falls at Cloninger Mill
- Num Of Garage Spaces2
- Parking FeaturesDriveway, Attached Garage, Garage Faces Side
- Property AttachedNo
LISTING UPDATED:
- StatusClosed
- MLS #CAR4226556
- Days on Site32
- HOA Fees$440 / year
- MLS TypeResidential
- Year Built2025
- CountryCatawba
LISTING UPDATED:
- StatusClosed
- MLS #CAR4226556
- Days on Site32
- HOA Fees$440 / year
- MLS TypeResidential
- Year Built2025
- CountryCatawba
Building Information for 3924 13th Street NE
- StoriesTwo
- Year Built2025
- Lot Size0.0000 Acres
Payment Calculator
Term
Interest
Home Price
Down Payment
The Payment Calculator is for illustrative purposes only. Read More
Property Information for 3924 13th Street NE
Summary
Location and General Information
- Coordinates: 35.782984,-81.297251
School Information
- Elementary School: Clyde Campbell
- Middle School: Northview
- High School: St. Stephens
Taxes and HOA Information
- Parcel Number: 3714088777080000
- Tax Legal Description: LOT 37 THE FALLS AT CLONINGER MILL PL 67-69
Virtual Tour
Parking
- Open Parking: No
Interior and Exterior Features
Interior Features
- Cooling: Ceiling Fan(s), Central Air
- Heating: Natural Gas
- Appliances: Dishwasher, Gas Range, Microwave, Refrigerator, Tankless Water Heater
- Levels/Stories: Two
- Foundation: Slab
- Total Half Baths: 1
- Bathrooms Total Integer: 4
Exterior Features
- Construction Materials: Hardboard Siding, Stone
- Pool Features: None
- Road Surface Type: Concrete, Paved
- Laundry Features: Laundry Room, Upper Level
- Pool Private: No
Property
Utilities
- Sewer: Public Sewer
- Water Source: City
Property and Assessments
- Home Warranty: No
Green Features
Lot Information
- Above Grade Finished Area: 3267
Rental
Rent Information
- Land Lease: No
Public Records for 3924 13th Street NE
Home Facts
- Beds5
- Baths3
- Above Grade Finished3,267 SqFt
- StoriesTwo
- Lot Size0.0000 Acres
- StyleSingle Family Residence
- Year Built2025
- APN3714088777080000
- CountyCatawba


