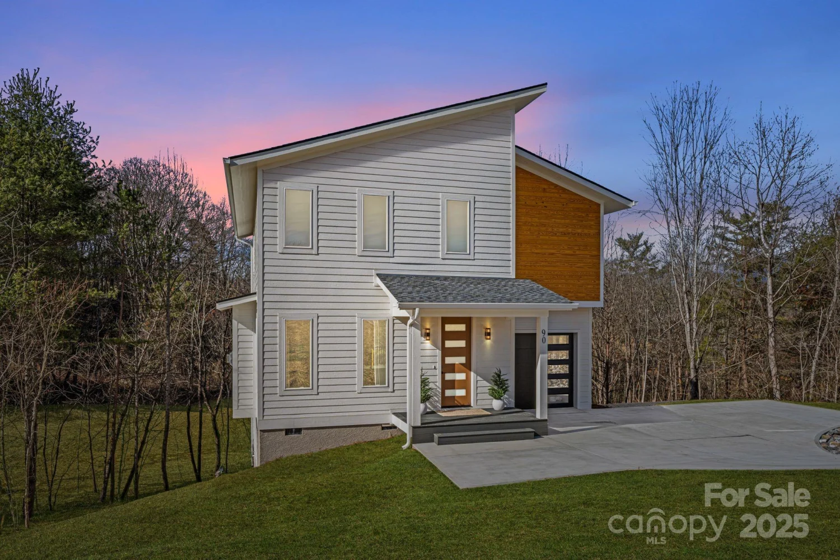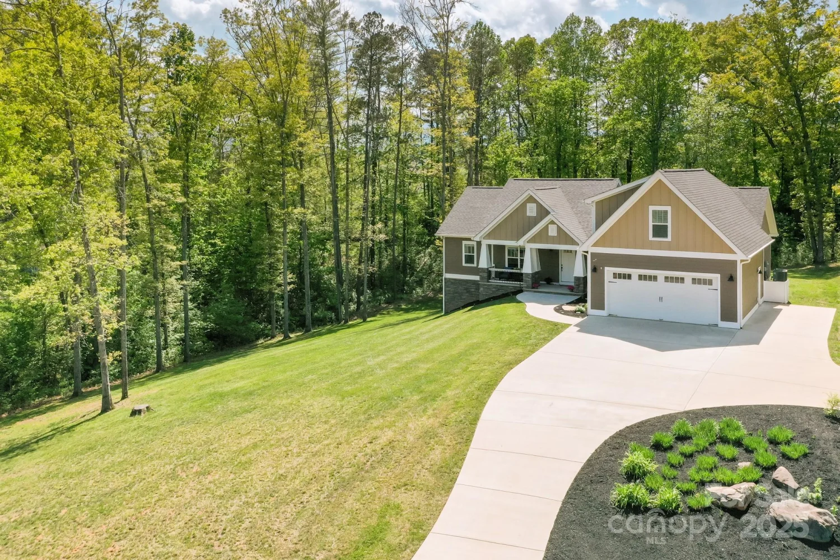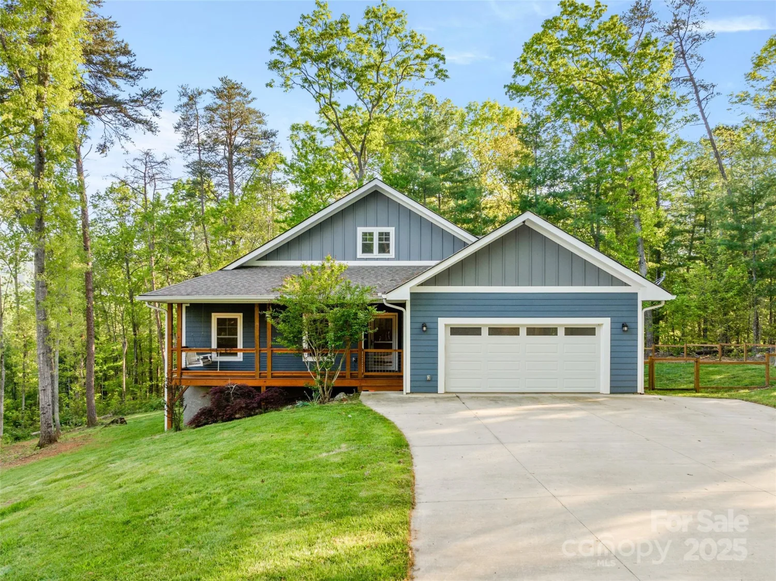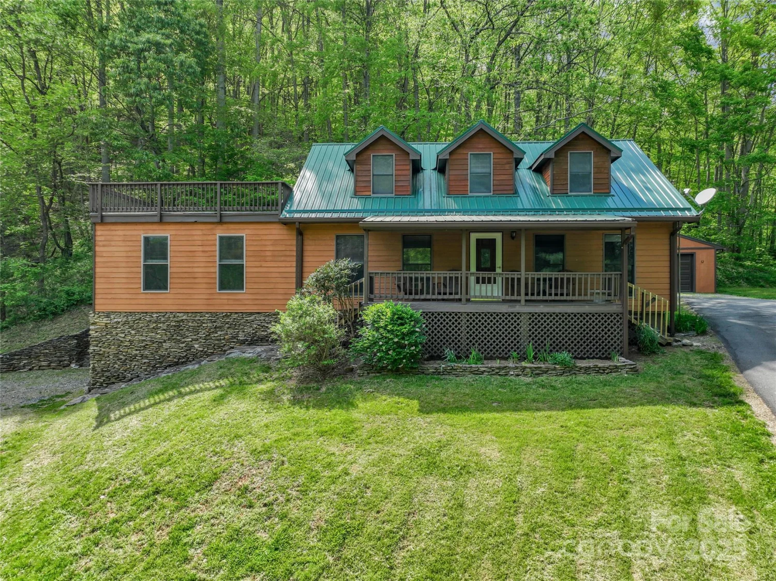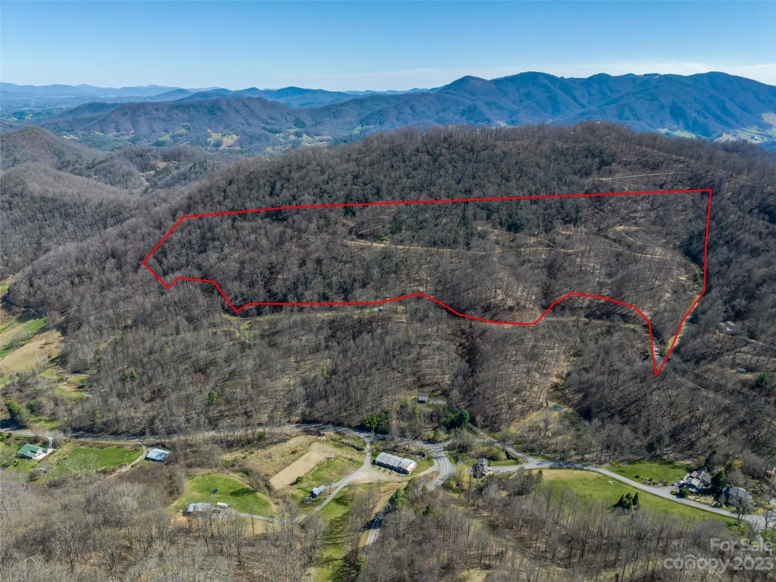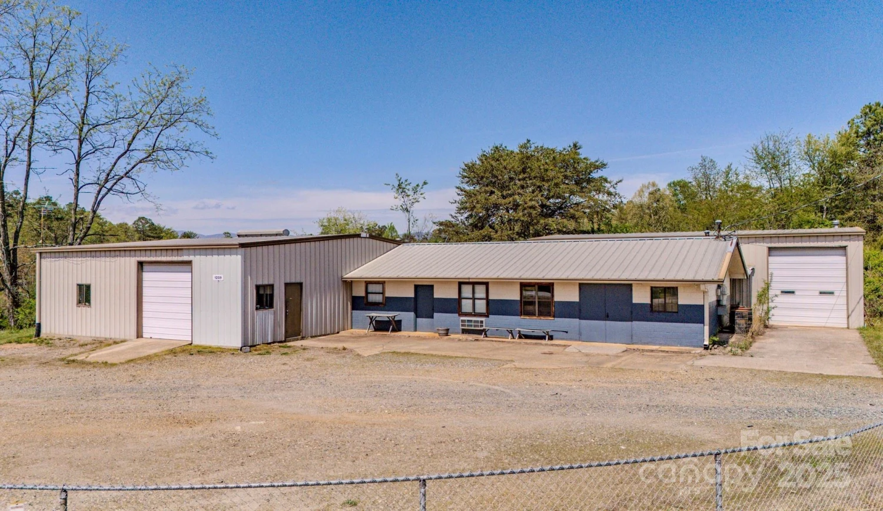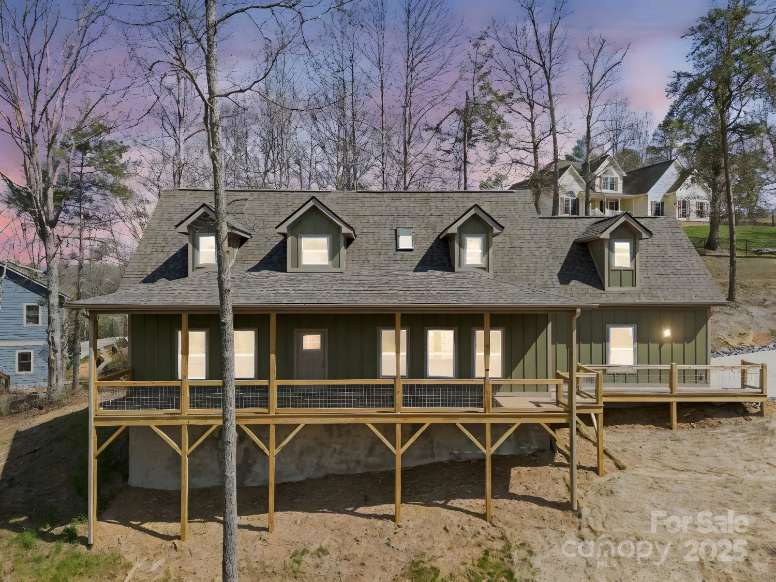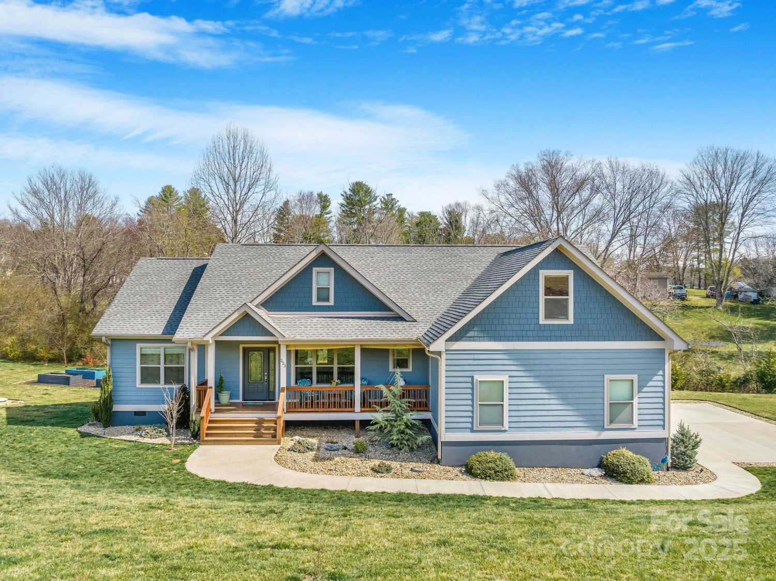52 temujin driveLeicester, NC 28748
52 temujin driveLeicester, NC 28748
Description
Welcome to this beautiful 2,700+ square foot home in a sought after gated community, offering a perfect blend of luxury, comfort, and privacy. This home boasts 3 large sized bedrooms, 3 bathrooms, and an open floor plan filled with natural light from large windows in every room. The main floor’s modern kitchen flows into a spacious living area with high ceilings, modern lights and a beautiful gas fireplace making it ideal for both everyday living and entertaining. An office on the main level provides a quiet space for productivity, while the second floor offers a unique perspective as you overlook the living room below. Upstairs, you’ll find a versatile flex space—perfect for a playroom, gym, or cozy family lounge. Step onto the rear deck and take in the incredible scenery, a haven perfect for relaxation. Located in a community that boasts an outdoor pool, basketball court and playground. Enjoy the balance of privacy and only a short 20-minute drive to vibrant downtown Asheville
Property Details for 52 Temujin Drive
- Subdivision ComplexThe Ridge
- Num Of Garage Spaces2
- Parking FeaturesAttached Garage
- Property AttachedNo
LISTING UPDATED:
- StatusActive
- MLS #CAR4197449
- Days on Site246
- HOA Fees$750 / year
- MLS TypeResidential
- Year Built2023
- CountryBuncombe
LISTING UPDATED:
- StatusActive
- MLS #CAR4197449
- Days on Site246
- HOA Fees$750 / year
- MLS TypeResidential
- Year Built2023
- CountryBuncombe
Building Information for 52 Temujin Drive
- StoriesTwo
- Year Built2023
- Lot Size0.0000 Acres
Payment Calculator
Term
Interest
Home Price
Down Payment
The Payment Calculator is for illustrative purposes only. Read More
Property Information for 52 Temujin Drive
Summary
Location and General Information
- Community Features: Gated, Outdoor Pool
- Directions: Head southeast on NC-63 E toward Alexander Rd 374 ft Turn left onto Alexander Rd 1.7 mi Turn right onto Bear Creek Rd 0.6 mi Turn right onto Leicester Ridge Rd 410 ft Turn left onto Temujin Dr Destination will be on the left.
- View: Long Range, Mountain(s), Year Round
- Coordinates: 35.665344,-82.678948
School Information
- Elementary School: West Buncombe/Eblen
- Middle School: Clyde A Erwin
- High School: Clyde A Erwin
Taxes and HOA Information
- Parcel Number: 9701-77-5302-00000
- Tax Legal Description: DEED DATE: 2023-03-06 DEED: 6300-1941 SUBDIV: THE RIDGE BLOCK: LOT: 22-R SECTION: PLAT: 0172-0046
Virtual Tour
Parking
- Open Parking: No
Interior and Exterior Features
Interior Features
- Cooling: Central Air, Electric, Heat Pump
- Heating: Central, Forced Air, Heat Pump
- Appliances: Dishwasher, Electric Range, Electric Water Heater, Exhaust Fan, Refrigerator
- Fireplace Features: Gas Vented, Great Room
- Flooring: Hardwood
- Interior Features: Kitchen Island, Open Floorplan, Walk-In Closet(s)
- Levels/Stories: Two
- Window Features: Insulated Window(s)
- Foundation: Crawl Space
- Total Half Baths: 1
- Bathrooms Total Integer: 3
Exterior Features
- Construction Materials: Wood
- Patio And Porch Features: Rear Porch
- Pool Features: None
- Road Surface Type: Concrete, Paved
- Roof Type: Composition
- Laundry Features: Electric Dryer Hookup, Utility Room, Main Level
- Pool Private: No
Property
Utilities
- Sewer: Septic Installed
- Water Source: Well
Property and Assessments
- Home Warranty: No
Green Features
Lot Information
- Above Grade Finished Area: 2798
- Lot Features: Private, Views
Rental
Rent Information
- Land Lease: No
Public Records for 52 Temujin Drive
Home Facts
- Beds3
- Baths2
- Above Grade Finished2,798 SqFt
- StoriesTwo
- Lot Size0.0000 Acres
- StyleSingle Family Residence
- Year Built2023
- APN9701-77-5302-00000
- CountyBuncombe
- ZoningOU


