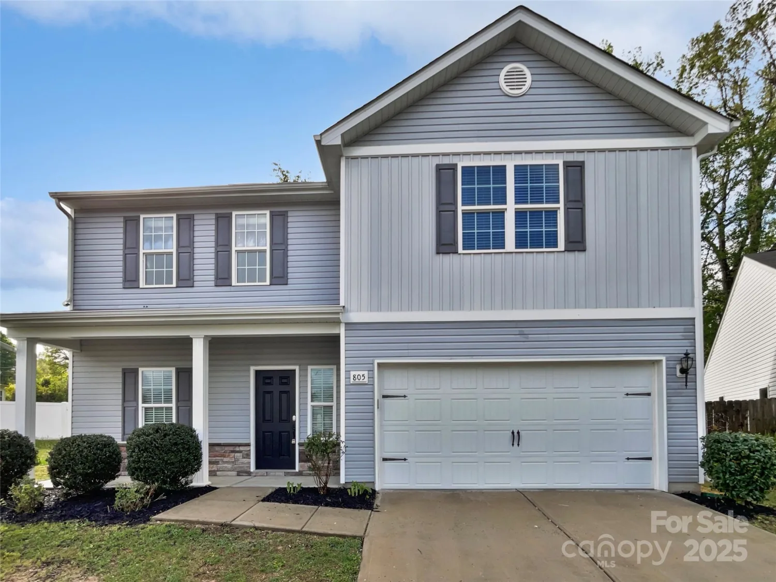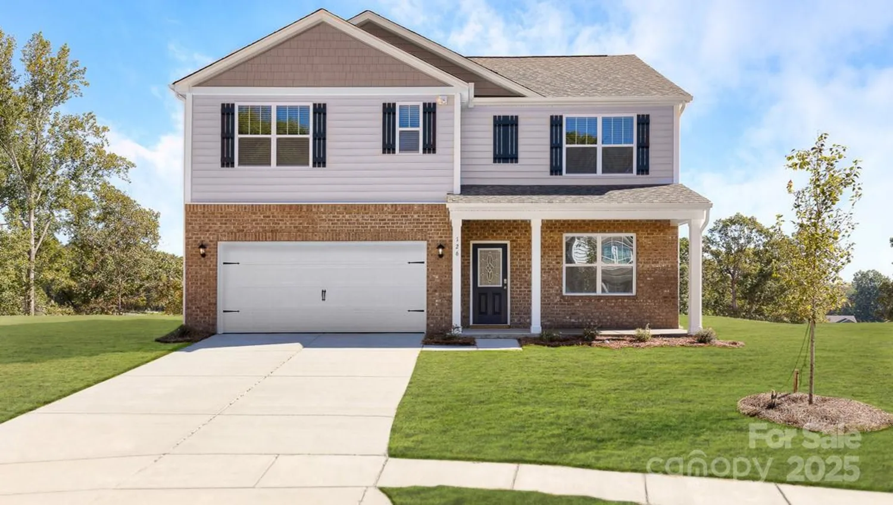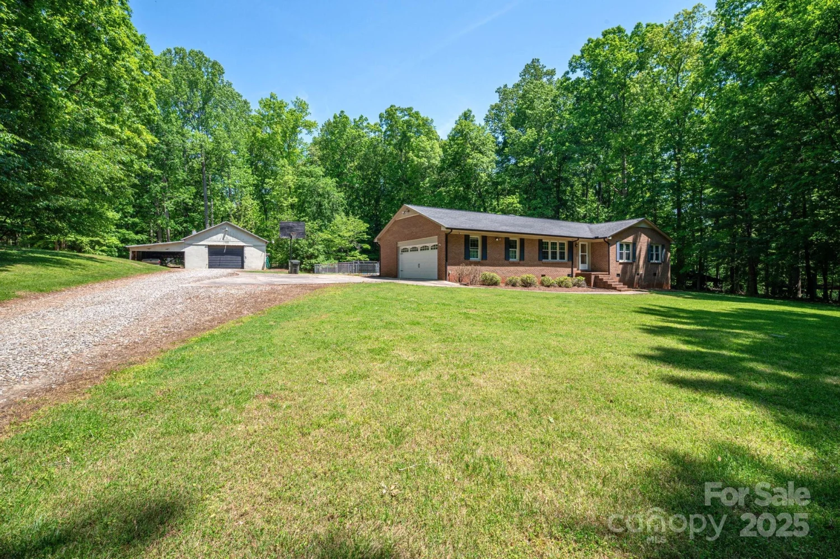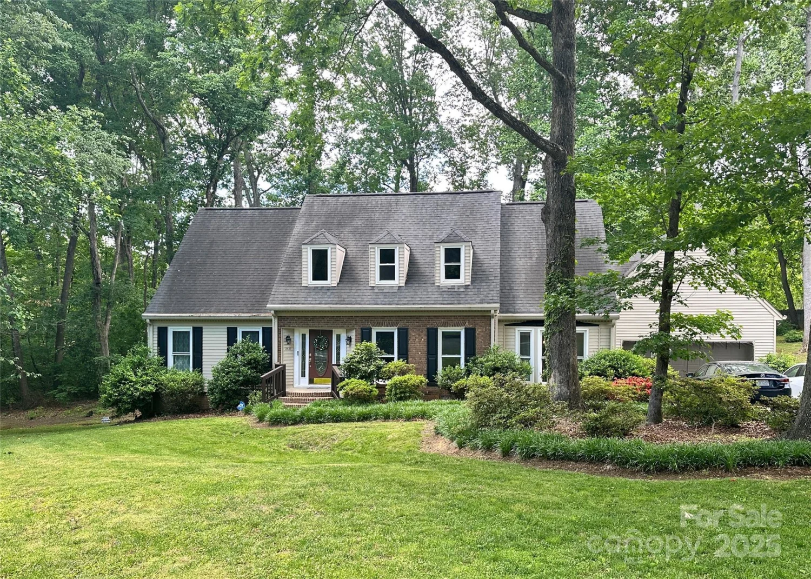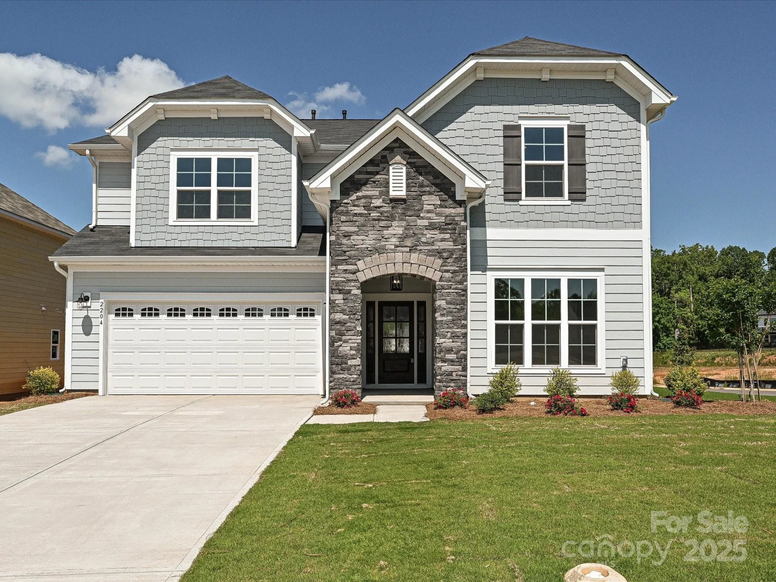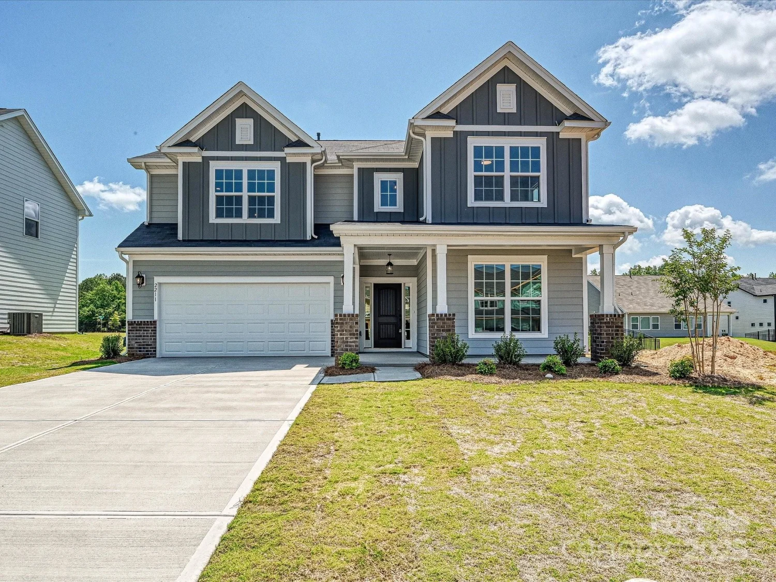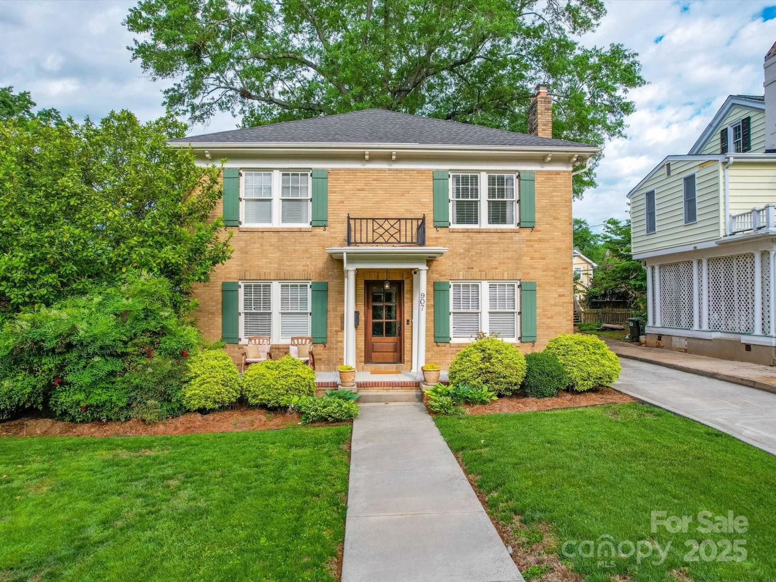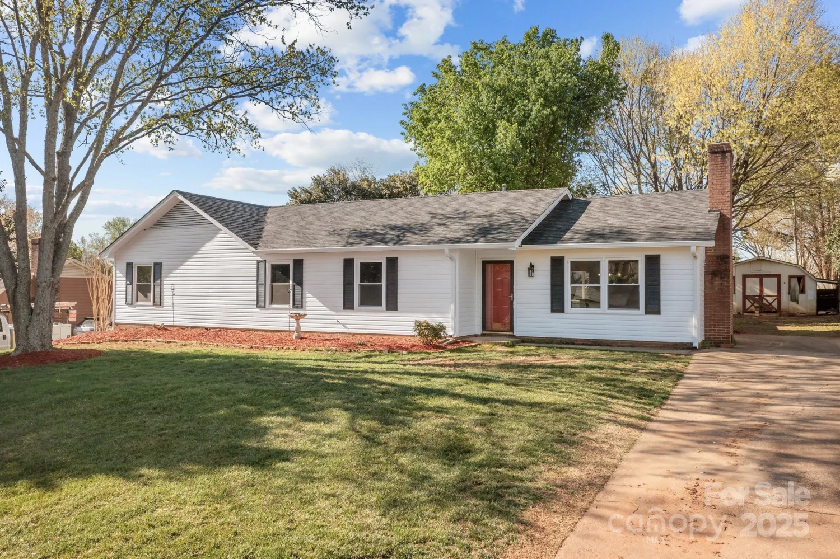2387 trundle drive cwo0155Gastonia, NC 28054
2387 trundle drive cwo0155Gastonia, NC 28054
Description
Enjoy the wooded private view from your large deck in this charming home in Gastonia, offering easy access to the Charlotte airport & I-85. The 1st floor has a Flex rm w/ French doors, large storage closet & mudroom w/ drop zone. Large pantry off the L-shaped Kitchen, offering quartz counters, tile backsplash, 42" white cabs, GE Cafe appliances w/ gas range, double trash pullout & island. Upstairs is a Bonus rm & 2 bedrooms w/ walk-in closets. The Premier Suite has a tray ceiling & WIC + bathroom w/ large tiled shower w/ semi-frameless glass, quartz counter w/ matching backsplash, tiled floors & stained cabs. Full baths include tiled floors w/ LVP throughout the main floor, 2nd floor hall & laundry w/ oak treads on stairs. Guest bath offers a raised-height vanity w/ quartz counter & matching backsplash. Save on energy costs with the tankless hot water heater & radiant barrier sheathing. Community pool & tot lot open this Spring!
Property Details for 2387 Trundle Drive CWO0155
- Subdivision ComplexCamber Woods
- Architectural StyleTransitional
- Num Of Garage Spaces2
- Parking FeaturesDriveway, Attached Garage, Garage Door Opener, Garage Faces Front
- Property AttachedNo
LISTING UPDATED:
- StatusActive
- MLS #CAR4198230
- Days on Site184
- HOA Fees$450 / month
- MLS TypeResidential
- Year Built2025
- CountryGaston
LISTING UPDATED:
- StatusActive
- MLS #CAR4198230
- Days on Site184
- HOA Fees$450 / month
- MLS TypeResidential
- Year Built2025
- CountryGaston
Building Information for 2387 Trundle Drive CWO0155
- StoriesTwo
- Year Built2025
- Lot Size0.0000 Acres
Payment Calculator
Term
Interest
Home Price
Down Payment
The Payment Calculator is for illustrative purposes only. Read More
Property Information for 2387 Trundle Drive CWO0155
Summary
Location and General Information
- Community Features: Playground, Sidewalks, Street Lights
- Directions: From I-85 take Exit 21 to Cox Rd - which becomes Armstrong Park Rd - turn right onto Hudson Blvd - turn Left into Camber Woods.
- Coordinates: 35.230293,-81.143023
School Information
- Elementary School: Sherwood
- Middle School: Grier
- High School: Ashbrook
Taxes and HOA Information
- Parcel Number: 309658
- Tax Legal Description: CAMBER WOODS LOT 155 PLAT BOOK 099 PAGE 109
Virtual Tour
Parking
- Open Parking: No
Interior and Exterior Features
Interior Features
- Cooling: Central Air, Zoned
- Heating: Natural Gas
- Appliances: Dishwasher, Disposal, Gas Range, Microwave, Tankless Water Heater
- Flooring: Carpet, Tile, Vinyl
- Interior Features: Attic Stairs Pulldown, Drop Zone, Kitchen Island, Open Floorplan, Pantry, Walk-In Pantry
- Levels/Stories: Two
- Foundation: Crawl Space
- Total Half Baths: 1
- Bathrooms Total Integer: 3
Exterior Features
- Construction Materials: Fiber Cement
- Patio And Porch Features: Deck
- Pool Features: None
- Road Surface Type: Concrete, Paved
- Roof Type: Fiberglass, Wood
- Security Features: Carbon Monoxide Detector(s), Smoke Detector(s)
- Laundry Features: Electric Dryer Hookup, Laundry Room, Upper Level
- Pool Private: No
Property
Utilities
- Sewer: Public Sewer
- Water Source: City
Property and Assessments
- Home Warranty: No
Green Features
Lot Information
- Above Grade Finished Area: 2300
- Lot Features: Cul-De-Sac, Wooded
Multi Family
- # Of Units In Community: CWO0155
Rental
Rent Information
- Land Lease: No
Public Records for 2387 Trundle Drive CWO0155
Home Facts
- Beds3
- Baths2
- Above Grade Finished2,300 SqFt
- StoriesTwo
- Lot Size0.0000 Acres
- StyleSingle Family Residence
- Year Built2025
- APN309658
- CountyGaston


