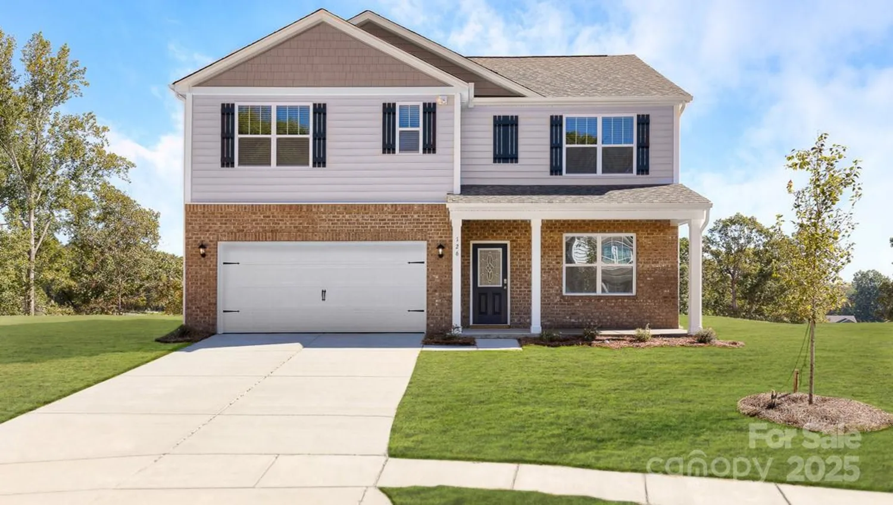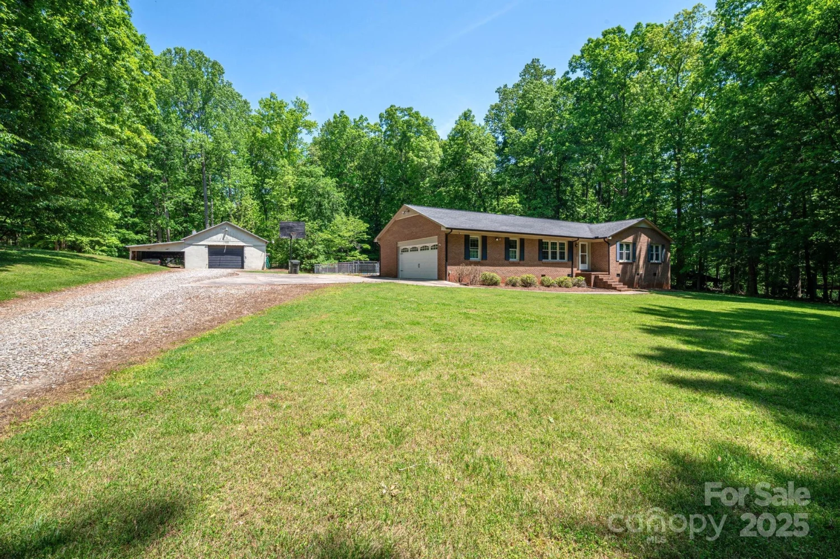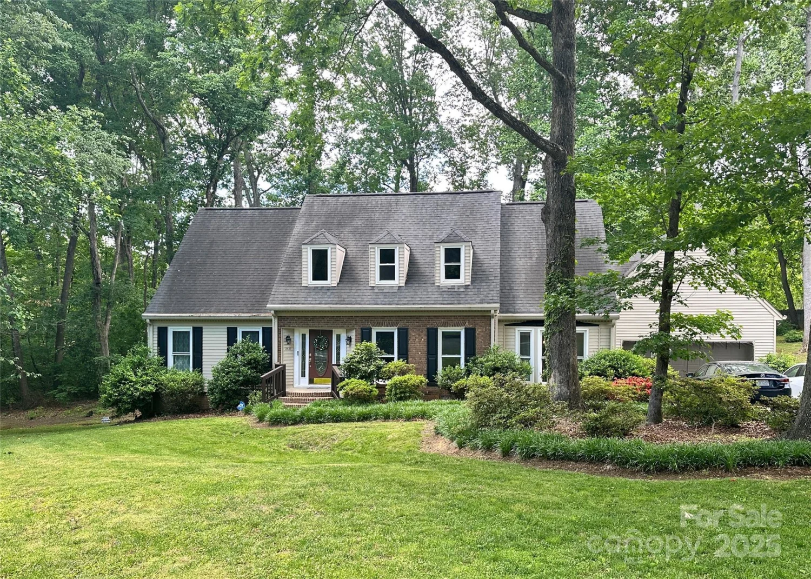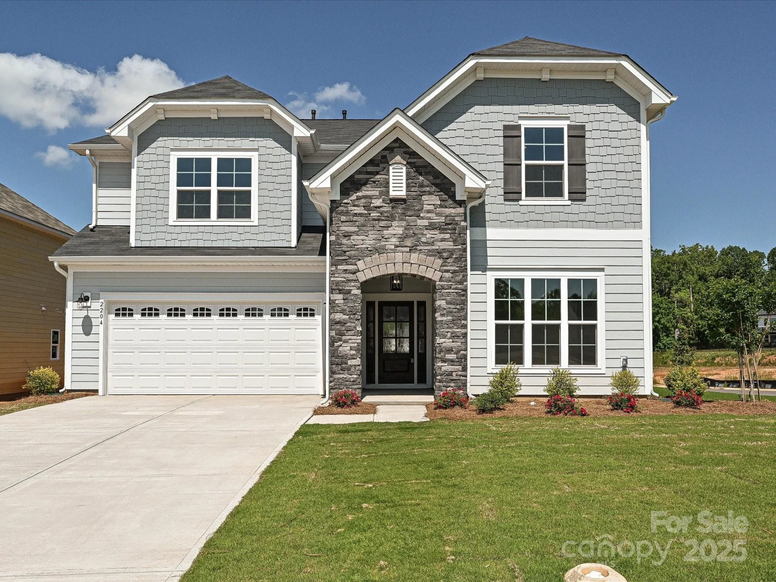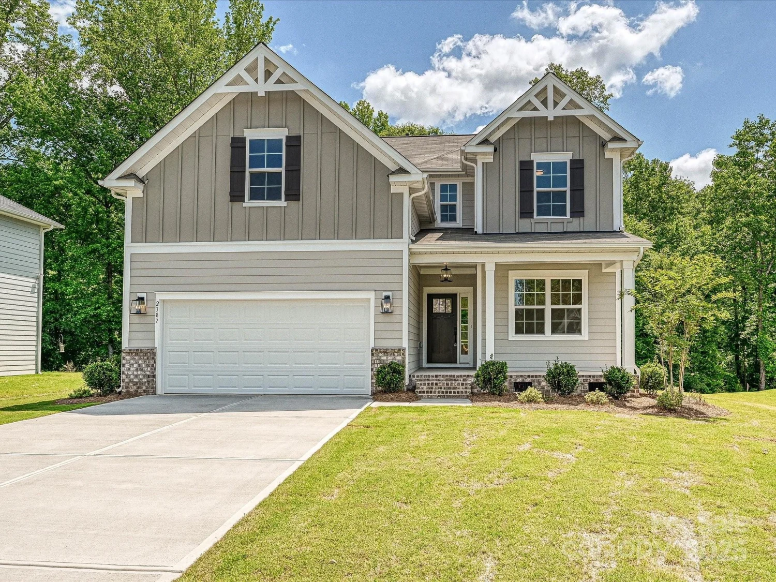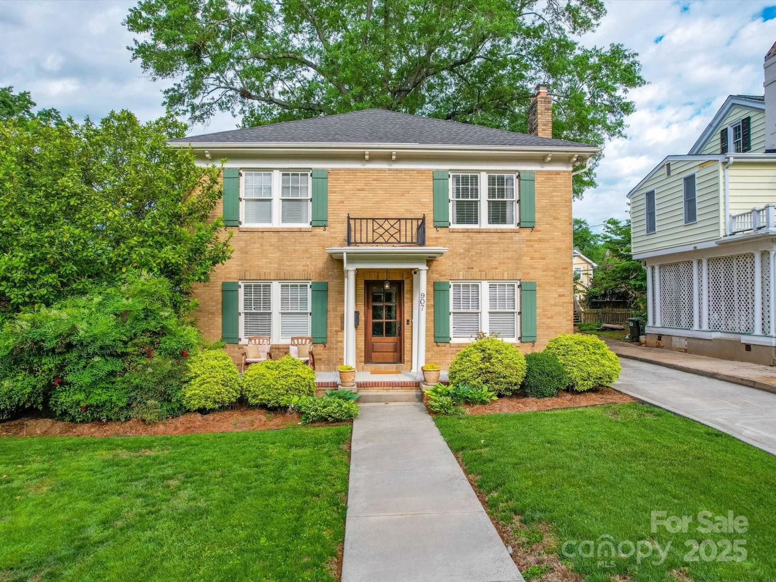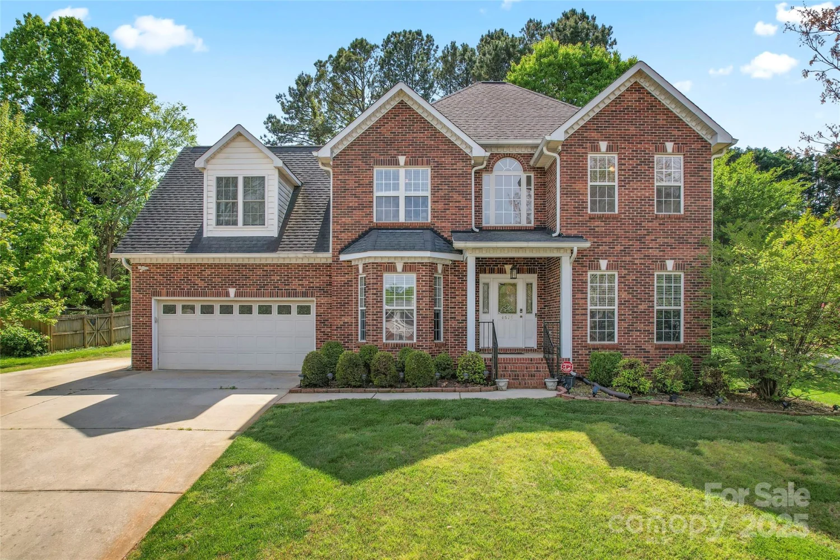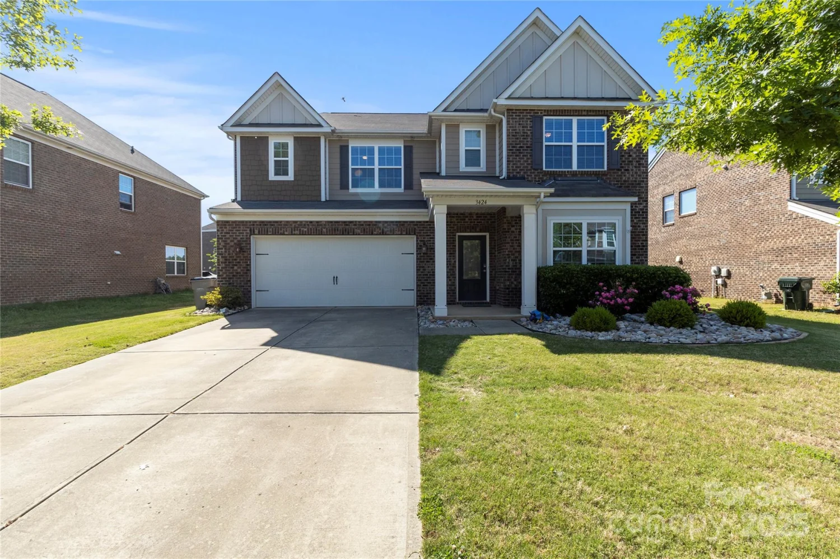2211 camber drive cwo0103Gastonia, NC 28054
2211 camber drive cwo0103Gastonia, NC 28054
Description
Bright & open home w/ Craftsman-style columns with brick accents. 1st floor flex rm & guest bed & bath w/ walk-in shower. Large rear covered porch overlooks level backyard. Kitchen has dark-painted 42" perimeter cabs & dark stained cabs at the island, GE SS app w/ 36" gas cooktop & extraction hood, quartz counters & backsplash, & large SS undermount sink. Behind the kitchen is a walk-in pantry. Upstairs, the Premier Suite has a tray ceiling, huge WIC, & spacious bathroom w/ quartz counters, dark stained cabs, large tiled shower w/ semi-frameless glass enclosure, and tiled floor. Nice-sized laundry room w/ tiled floor plus large Rec Room. 2 bedrooms share a Jack & Jill bath. Secondary baths include quartz counters, dark stained cabinets & tiled floors. LVP flooring is throughout the main living space on the 1st floor, w/ oak treads on stairs. Energy-saving features include tankless gas hot water heater & radiant barrier sheathing. Walking distance to amenities that open this Spring.
Property Details for 2211 Camber Drive CWO0103
- Subdivision ComplexCamber Woods
- Architectural StyleTransitional
- Num Of Garage Spaces2
- Parking FeaturesDriveway, Attached Garage, Garage Door Opener, Garage Faces Front
- Property AttachedNo
LISTING UPDATED:
- StatusActive
- MLS #CAR4222812
- Days on Site84
- HOA Fees$450 / month
- MLS TypeResidential
- Year Built2025
- CountryGaston
LISTING UPDATED:
- StatusActive
- MLS #CAR4222812
- Days on Site84
- HOA Fees$450 / month
- MLS TypeResidential
- Year Built2025
- CountryGaston
Building Information for 2211 Camber Drive CWO0103
- StoriesTwo
- Year Built2025
- Lot Size0.0000 Acres
Payment Calculator
Term
Interest
Home Price
Down Payment
The Payment Calculator is for illustrative purposes only. Read More
Property Information for 2211 Camber Drive CWO0103
Summary
Location and General Information
- Community Features: Playground, Sidewalks, Street Lights
- Directions: From I-85 take Exit 21 to Cox Rd - which becomes Armstrong Park Rd - turn right onto Hudson Blvd - turn Left into Camber Woods.
- Coordinates: 35.2346209,-81.1421786
School Information
- Elementary School: Sherwood
- Middle School: Grier
- High School: Ashbrook
Taxes and HOA Information
- Parcel Number: 313416
- Tax Legal Description: CAMBER WOODS Lot 103 Plat Book 104 Page 115
Virtual Tour
Parking
- Open Parking: No
Interior and Exterior Features
Interior Features
- Cooling: Central Air, Multi Units, Zoned
- Heating: Natural Gas, Zoned
- Appliances: Dishwasher, Disposal, Exhaust Fan, Exhaust Hood, Microwave, Tankless Water Heater, Wall Oven
- Fireplace Features: Family Room, Gas Log
- Flooring: Carpet, Tile, Vinyl
- Interior Features: Attic Stairs Pulldown, Cable Prewire, Entrance Foyer, Kitchen Island, Open Floorplan, Walk-In Closet(s), Walk-In Pantry
- Levels/Stories: Two
- Foundation: Slab
- Bathrooms Total Integer: 3
Exterior Features
- Construction Materials: Fiber Cement
- Patio And Porch Features: Covered, Front Porch, Rear Porch
- Pool Features: None
- Road Surface Type: Concrete, Paved
- Roof Type: Fiberglass, Wood
- Security Features: Carbon Monoxide Detector(s), Smoke Detector(s)
- Laundry Features: Electric Dryer Hookup, Upper Level, Washer Hookup
- Pool Private: No
Property
Utilities
- Sewer: Public Sewer
- Utilities: Natural Gas
- Water Source: City
Property and Assessments
- Home Warranty: No
Green Features
Lot Information
- Above Grade Finished Area: 3208
- Lot Features: Cul-De-Sac
Multi Family
- # Of Units In Community: CWO0103
Rental
Rent Information
- Land Lease: No
Public Records for 2211 Camber Drive CWO0103
Home Facts
- Beds4
- Baths3
- Above Grade Finished3,208 SqFt
- StoriesTwo
- Lot Size0.0000 Acres
- StyleSingle Family Residence
- Year Built2025
- APN313416
- CountyGaston


