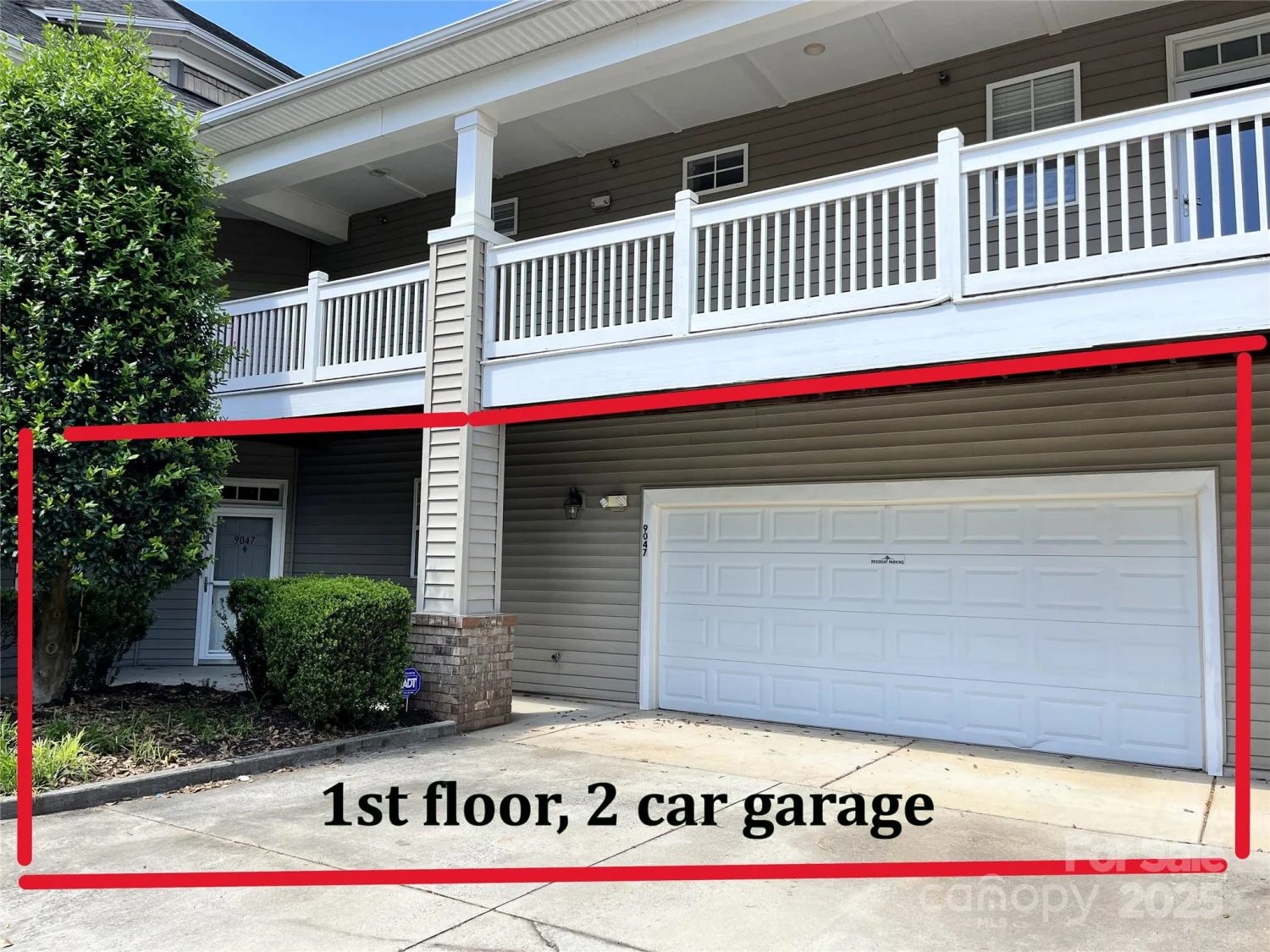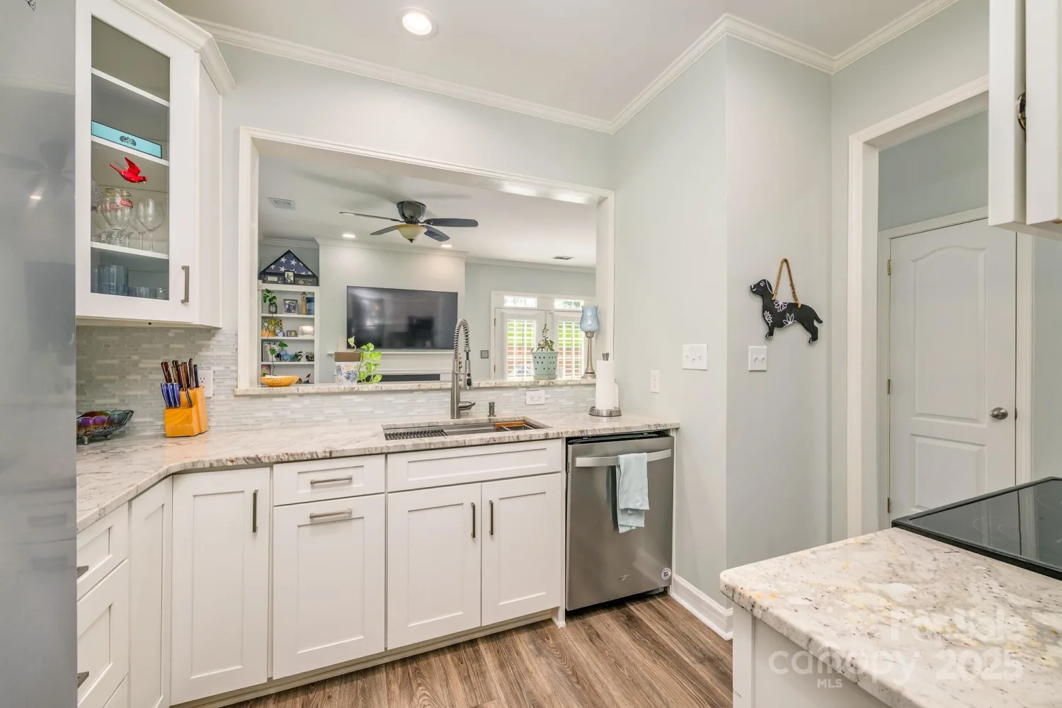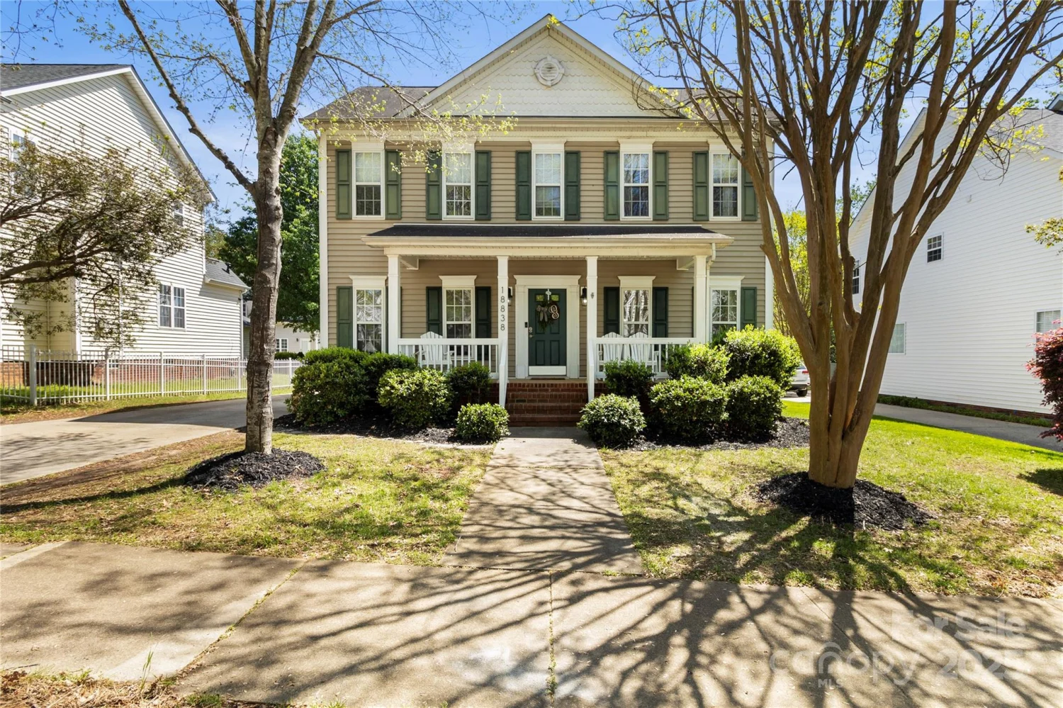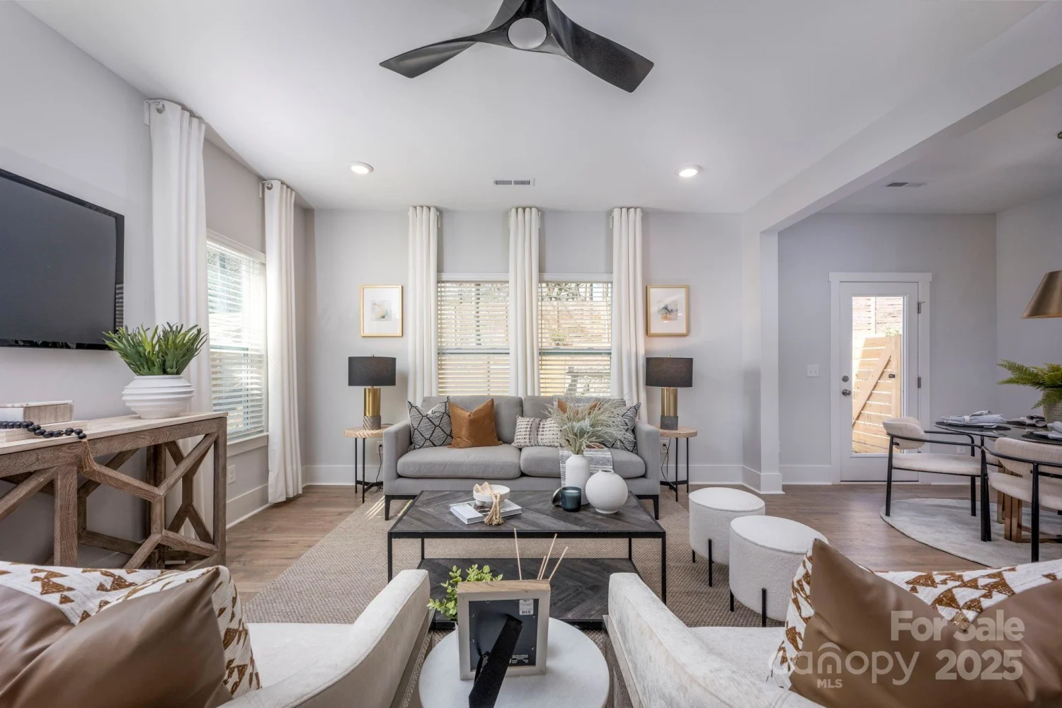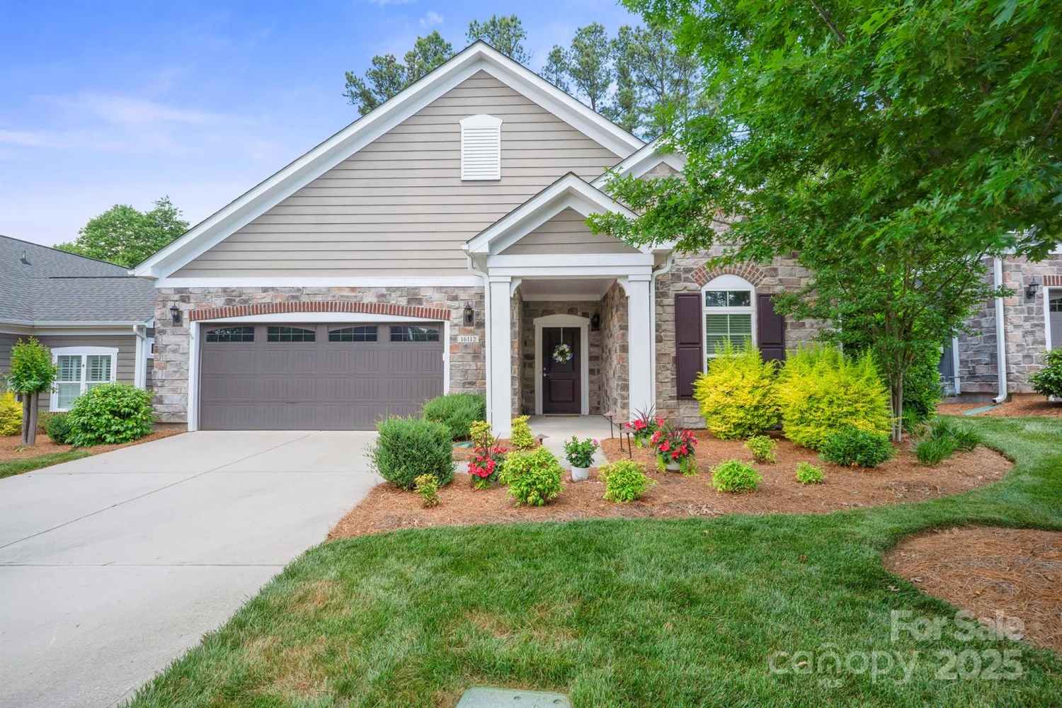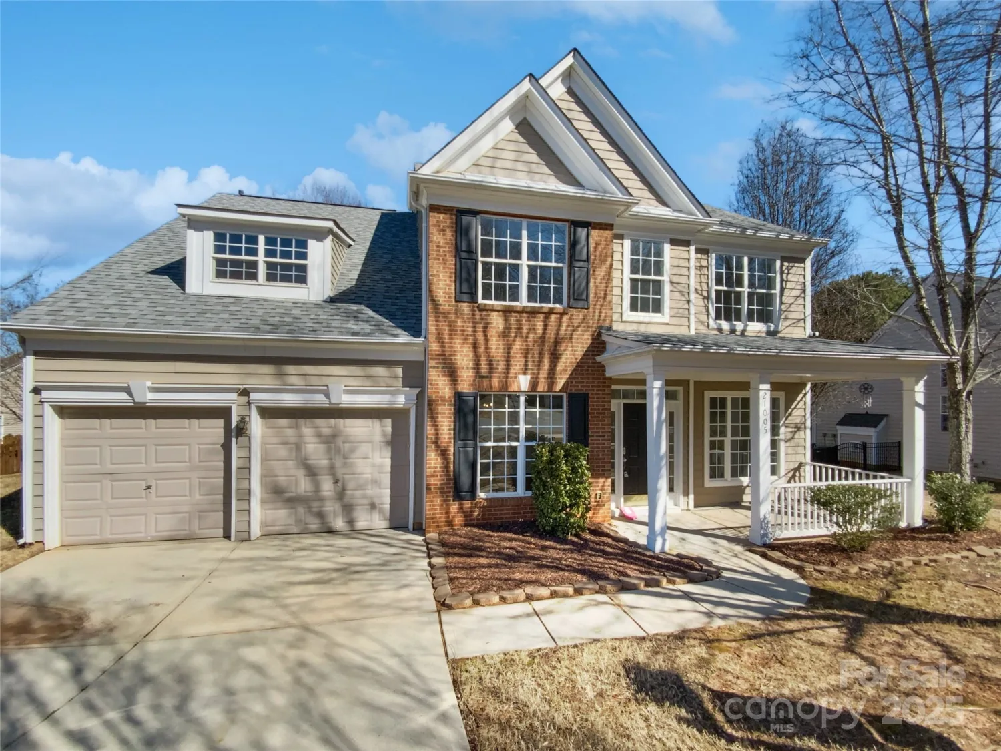18023 train station driveCornelius, NC 28031
18023 train station driveCornelius, NC 28031
Description
Top Rated Schools! Welcome to this Charleston-style home w/2,376 sq ft, distinguished by double front porches & Southern charm. Upon entering the foyer, you are greeted by a formal dining room to the right & office/den to the left. Toward the rear of the home, an expansive open kitchen & living area provide a seamless open space. The kitchen features antiqued white cabinets, granite countertops, SS appliances, & eat-in bar. The adjoining living room offers a warm & inviting ambiance, centered around a gas fireplace. Upstairs, 3 generously proportioned bedrooms await, including a primary suite complete w/a beautifully renovated en suite bath, featuring walk-in glass waterfall shower, dual-sink vanity, & a custom-designed walk-in closet. Add'l enhancements include updated lighting fixtures & LVP flooring. The property includes a detached 2-car garage w/fully finished fourth bedroom/bonus room above, w/full bathroom, closet & brand-new HVAC system. Hot tub ready & greenway behind home!
Property Details for 18023 Train Station Drive
- Subdivision ComplexCaldwell Station
- Architectural StyleCharleston, Traditional
- ExteriorIn-Ground Irrigation
- Num Of Garage Spaces2
- Parking FeaturesDriveway, Detached Garage, Garage Door Opener, Garage Faces Front
- Property AttachedNo
- Waterfront FeaturesNone
LISTING UPDATED:
- StatusActive
- MLS #CAR4198417
- Days on Site104
- HOA Fees$270 / month
- MLS TypeResidential
- Year Built2007
- CountryMecklenburg
LISTING UPDATED:
- StatusActive
- MLS #CAR4198417
- Days on Site104
- HOA Fees$270 / month
- MLS TypeResidential
- Year Built2007
- CountryMecklenburg
Building Information for 18023 Train Station Drive
- StoriesTwo
- Year Built2007
- Lot Size0.0000 Acres
Payment Calculator
Term
Interest
Home Price
Down Payment
The Payment Calculator is for illustrative purposes only. Read More
Property Information for 18023 Train Station Drive
Summary
Location and General Information
- Community Features: Clubhouse, Fitness Center, Game Court, Outdoor Pool, Playground, Recreation Area, Sidewalks, Street Lights, Walking Trails, Other
- Directions: Old Statesville Rd to Caldwell Depot Rd to Train Station Drive. Sign in yard
- Coordinates: 35.453498,-80.856477
School Information
- Elementary School: J.V. Washam
- Middle School: Bailey
- High School: William Amos Hough
Taxes and HOA Information
- Parcel Number: 005-357-05
- Tax Legal Description: L185 M46-733
Virtual Tour
Parking
- Open Parking: No
Interior and Exterior Features
Interior Features
- Cooling: Ceiling Fan(s), Central Air
- Heating: Forced Air, Natural Gas
- Appliances: Dishwasher, Disposal, Double Oven, Electric Oven, Electric Range, Microwave, Plumbed For Ice Maker
- Fireplace Features: Gas, Gas Log, Living Room
- Flooring: Carpet, Tile, Vinyl
- Interior Features: Attic Stairs Pulldown, Breakfast Bar, Cable Prewire, Entrance Foyer, Open Floorplan, Pantry, Walk-In Closet(s)
- Levels/Stories: Two
- Foundation: Slab
- Total Half Baths: 1
- Bathrooms Total Integer: 4
Exterior Features
- Construction Materials: Vinyl
- Fencing: Back Yard, Fenced, Privacy
- Patio And Porch Features: Balcony, Covered, Front Porch, Patio
- Pool Features: None
- Road Surface Type: Concrete, Paved
- Roof Type: Fiberglass
- Security Features: Security System, Smoke Detector(s)
- Laundry Features: Inside, Laundry Room
- Pool Private: No
Property
Utilities
- Sewer: Public Sewer
- Utilities: Electricity Connected, Natural Gas
- Water Source: City
Property and Assessments
- Home Warranty: No
Green Features
Lot Information
- Above Grade Finished Area: 1962
- Lot Features: Cleared, Level
- Waterfront Footage: None
Rental
Rent Information
- Land Lease: No
Public Records for 18023 Train Station Drive
Home Facts
- Beds4
- Baths3
- Above Grade Finished1,962 SqFt
- StoriesTwo
- Lot Size0.0000 Acres
- StyleSingle Family Residence
- Year Built2007
- APN005-357-05
- CountyMecklenburg
- ZoningNR


