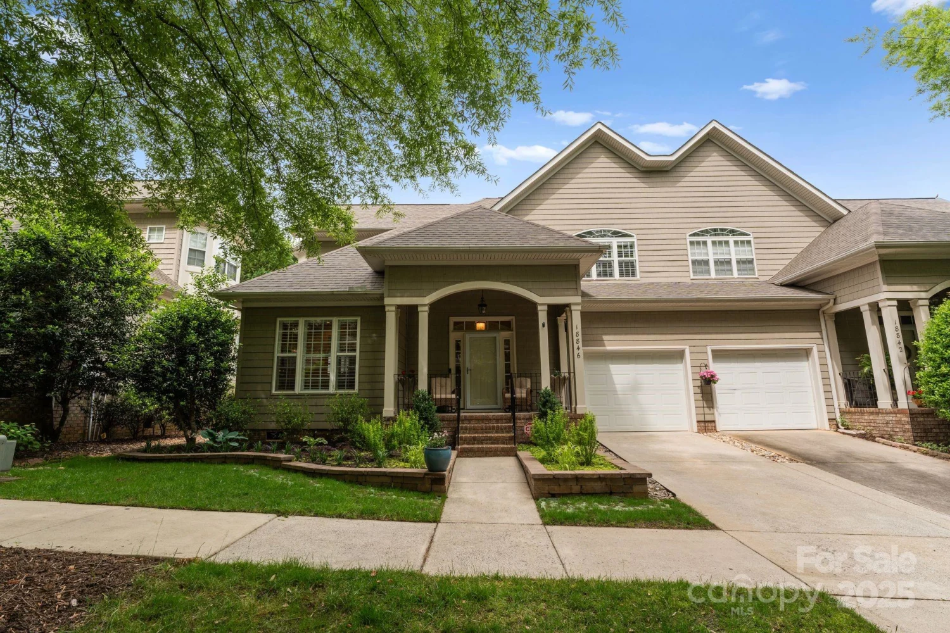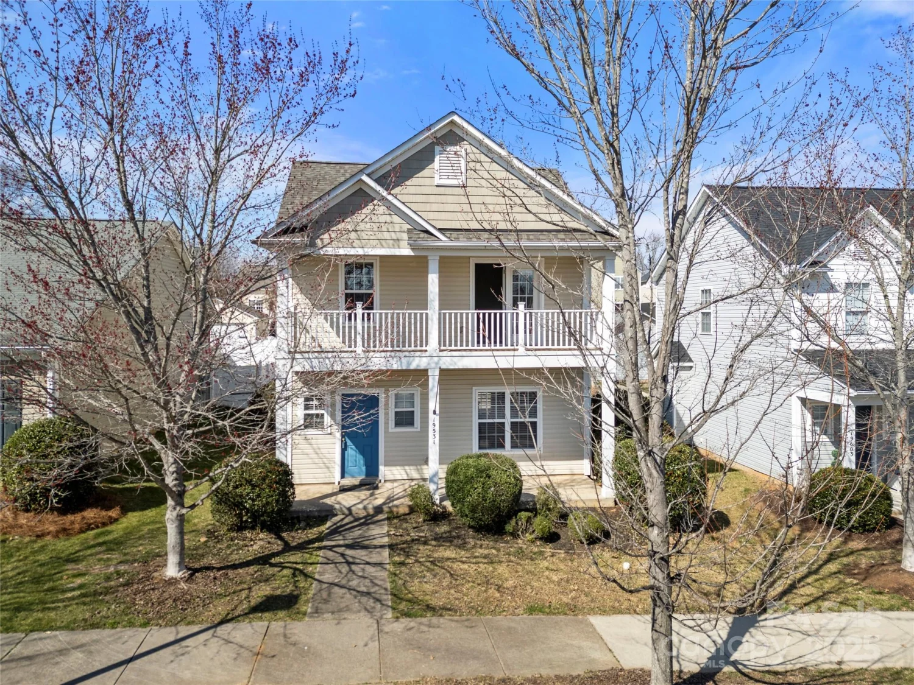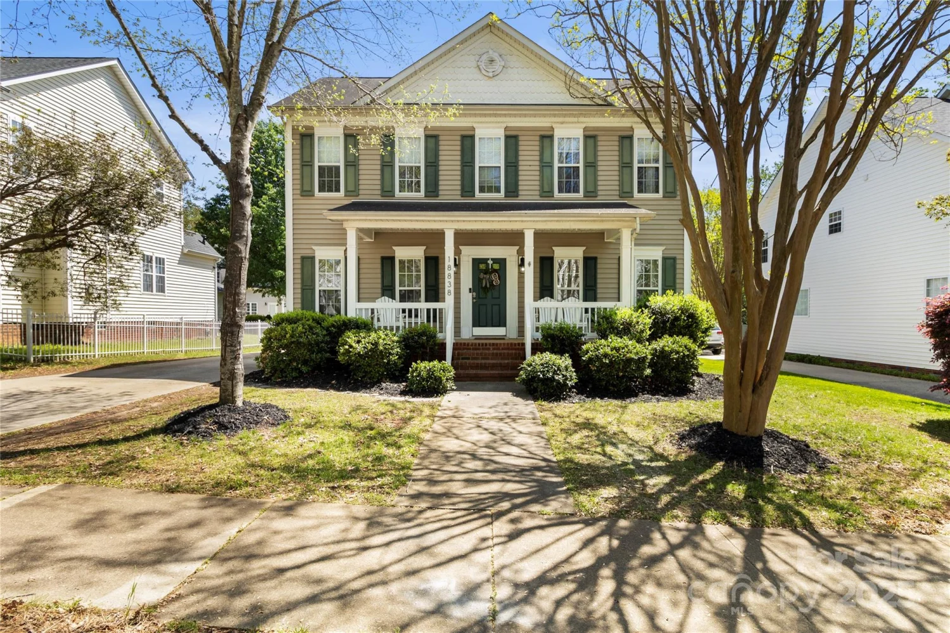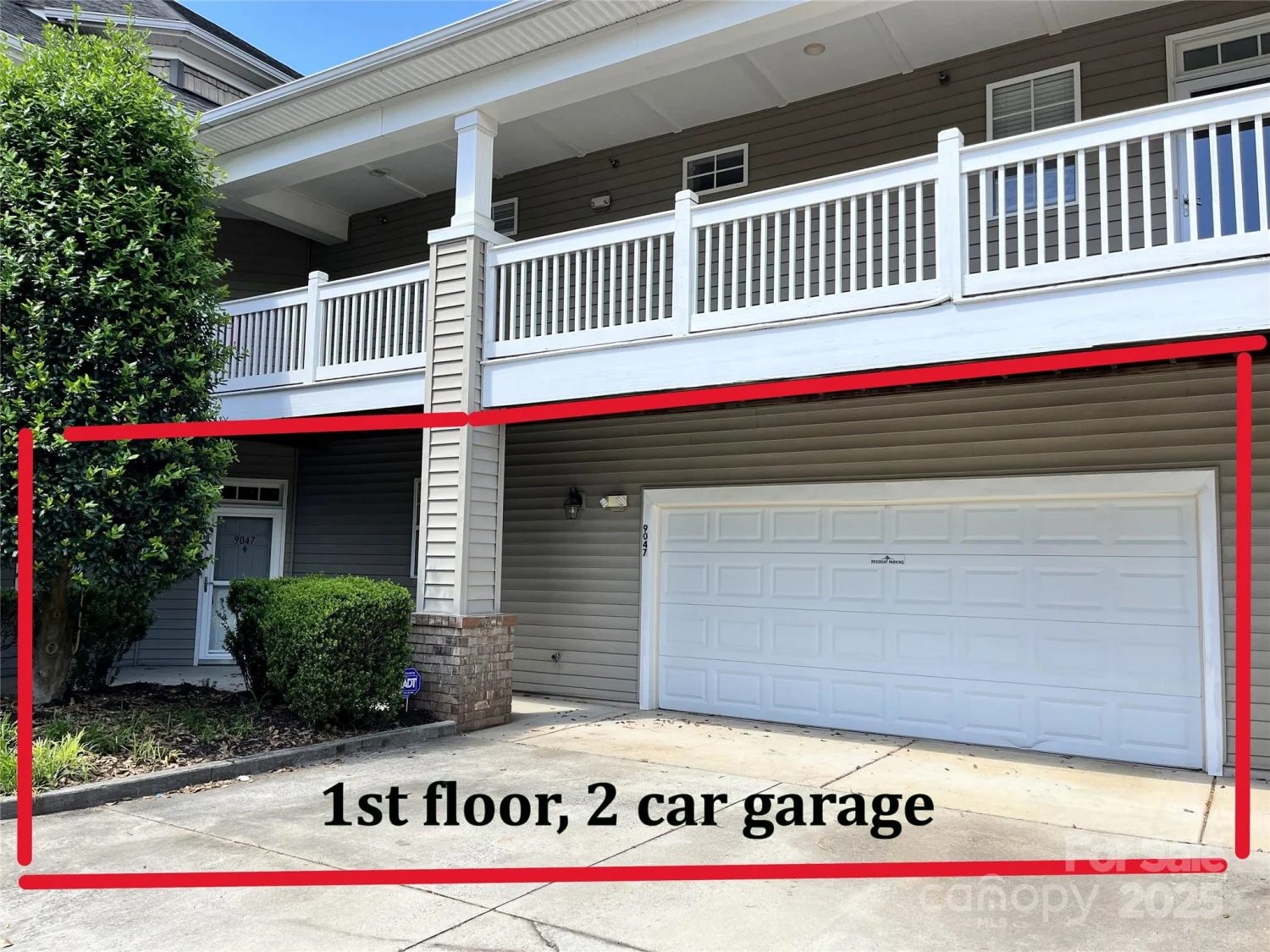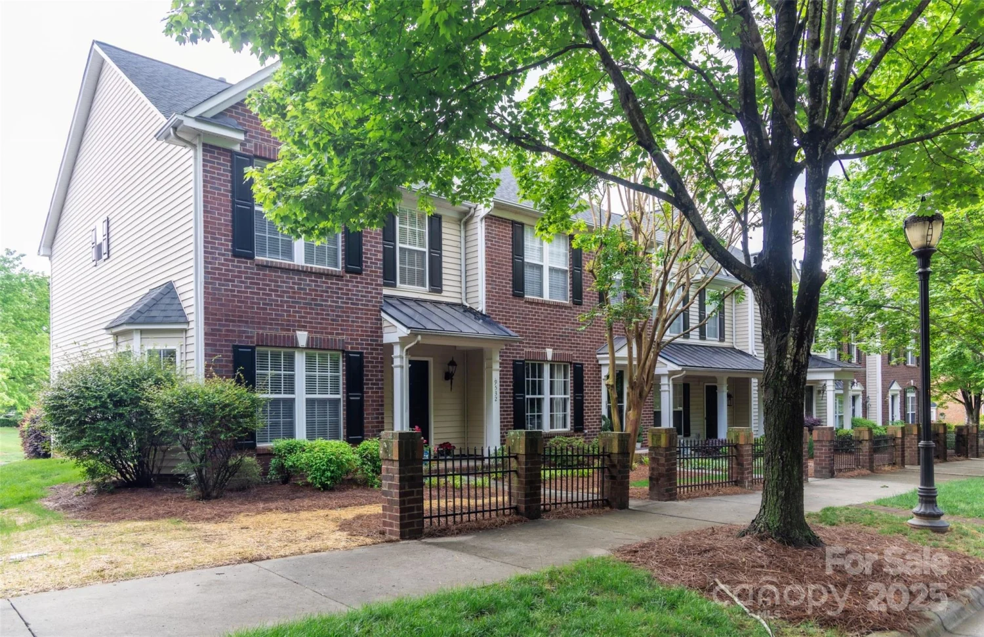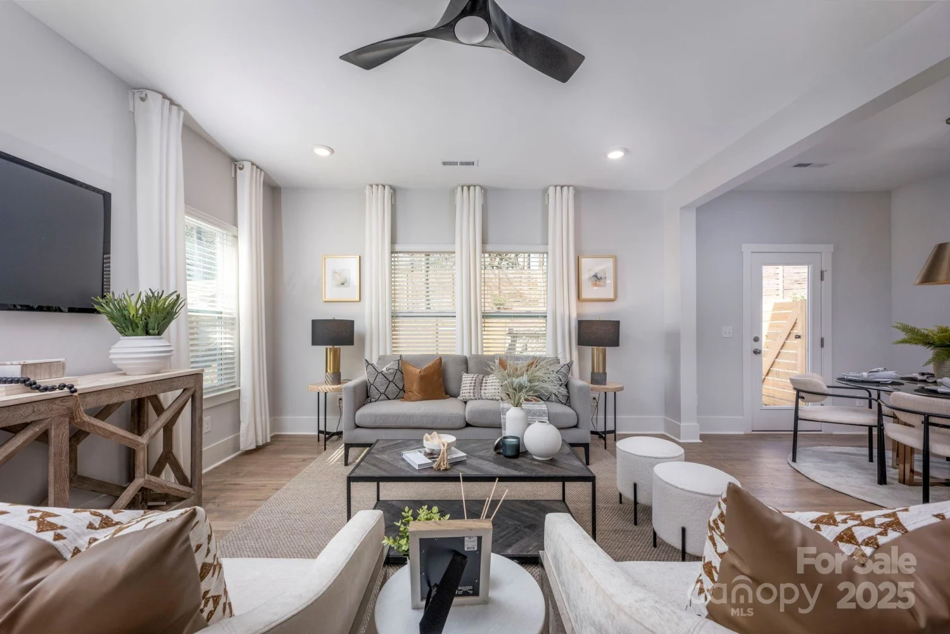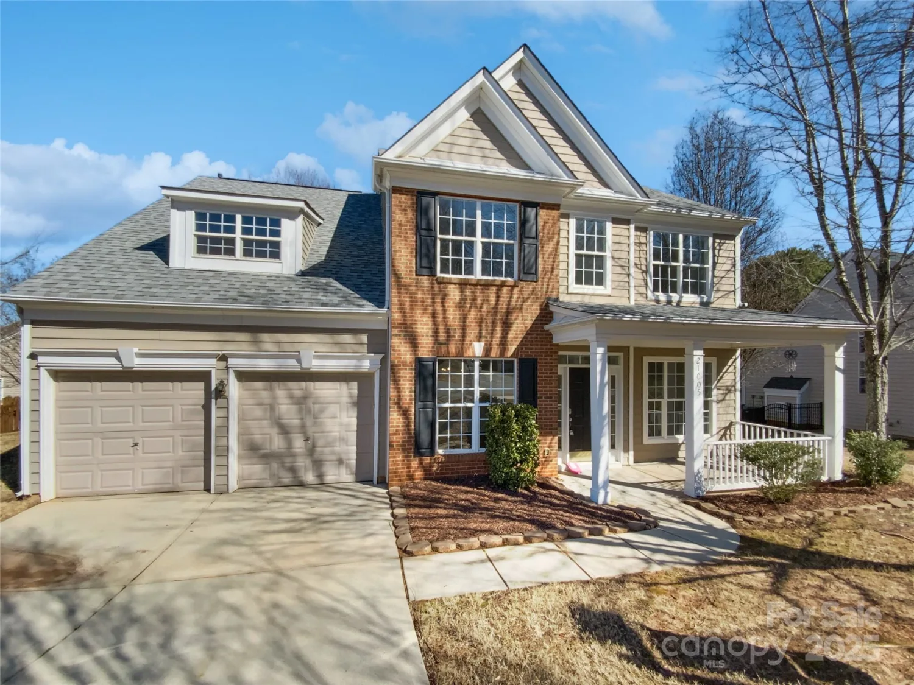18524 mizzenmast avenueCornelius, NC 28031
18524 mizzenmast avenueCornelius, NC 28031
Description
Beautiful END unit, brick home in lake access community! Bright and airy! Newer neutral paint, Mohawk quality laminate flooring throughout both levels of the home, including stair treads. Plantation shutters, and crown molding throughout. Gorgeous kitchen remodel with white shaker cabinets, granite coutertops, whirlpool appliances, and plenty of prep space. Great layout to entertain. Living room features new fireplace. Very usable flat back yard with privacy fence and double size patio. Laundry located on main level. Primary Suite offers serenity with an updated primary bath with dual sink vanity, and tile walk in shower. Two closets with custom shelving. Freshly finished One car garage and driveway parking. Newer (2019) HVAC & tankless hot water heater. Lake Norman Access, community pool, and incredible sunsets! Close to Greenway, restaurants, and shops.
Property Details for 18524 Mizzenmast Avenue
- Subdivision ComplexHarborside Townhomes
- Num Of Garage Spaces1
- Parking FeaturesDriveway, Attached Garage
- Property AttachedNo
- Waterfront FeaturesPier - Community, None
LISTING UPDATED:
- StatusComing Soon
- MLS #CAR4251408
- Days on Site0
- HOA Fees$359 / month
- MLS TypeResidential
- Year Built1998
- CountryMecklenburg
LISTING UPDATED:
- StatusComing Soon
- MLS #CAR4251408
- Days on Site0
- HOA Fees$359 / month
- MLS TypeResidential
- Year Built1998
- CountryMecklenburg
Building Information for 18524 Mizzenmast Avenue
- StoriesTwo
- Year Built1998
- Lot Size0.0000 Acres
Payment Calculator
Term
Interest
Home Price
Down Payment
The Payment Calculator is for illustrative purposes only. Read More
Property Information for 18524 Mizzenmast Avenue
Summary
Location and General Information
- Community Features: Outdoor Pool, Sidewalks, Street Lights
- Coordinates: 35.46418,-80.889856
School Information
- Elementary School: J.V. Washam
- Middle School: Bailey
- High School: William Amos Hough
Taxes and HOA Information
- Parcel Number: 001-485-67
- Tax Legal Description: UNIT 48 BLD9 U/F 467
Virtual Tour
Parking
- Open Parking: Yes
Interior and Exterior Features
Interior Features
- Cooling: Ceiling Fan(s), Central Air, Electric
- Heating: Natural Gas
- Appliances: Dishwasher, Disposal, Electric Range, Ice Maker, Microwave, Refrigerator with Ice Maker, Self Cleaning Oven, Tankless Water Heater
- Fireplace Features: Gas Log, Living Room
- Flooring: Vinyl
- Levels/Stories: Two
- Foundation: Slab
- Total Half Baths: 1
- Bathrooms Total Integer: 3
Exterior Features
- Construction Materials: Brick Full
- Fencing: Back Yard, Privacy, Wood
- Patio And Porch Features: Front Porch, Patio
- Pool Features: None
- Road Surface Type: Concrete, Paved
- Roof Type: Shingle
- Security Features: Carbon Monoxide Detector(s), Smoke Detector(s)
- Laundry Features: Electric Dryer Hookup, Laundry Room, Main Level, Washer Hookup
- Pool Private: No
Property
Utilities
- Sewer: Public Sewer
- Utilities: Cable Available, Electricity Connected, Natural Gas, Underground Utilities
- Water Source: City
Property and Assessments
- Home Warranty: No
Green Features
Lot Information
- Above Grade Finished Area: 1408
- Lot Features: End Unit, Level
- Waterfront Footage: Pier - Community, None
Rental
Rent Information
- Land Lease: No
Public Records for 18524 Mizzenmast Avenue
Home Facts
- Beds3
- Baths2
- Above Grade Finished1,408 SqFt
- StoriesTwo
- Lot Size0.0000 Acres
- StyleTownhouse
- Year Built1998
- APN001-485-67
- CountyMecklenburg


