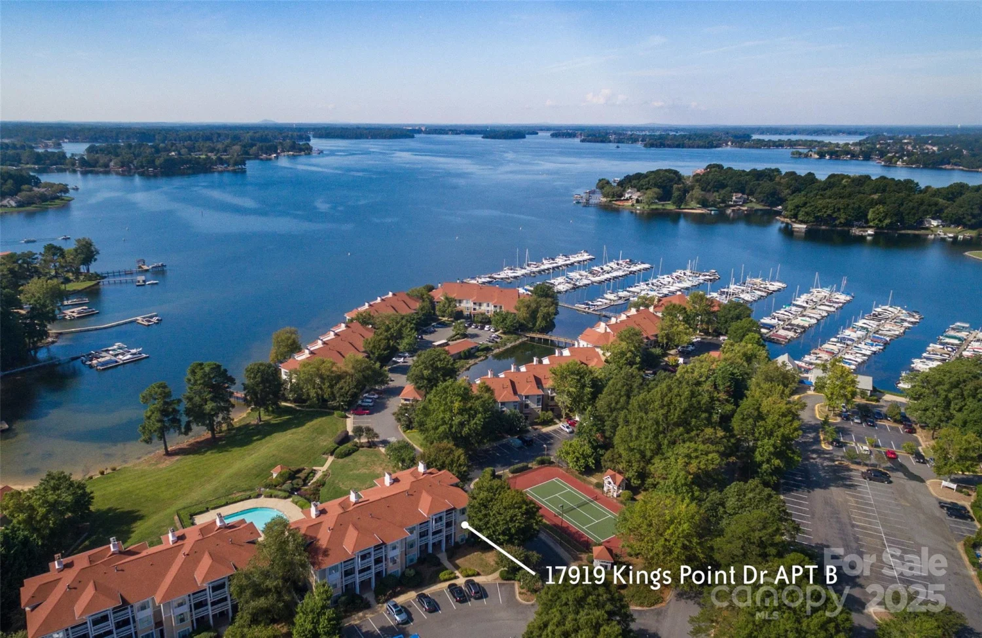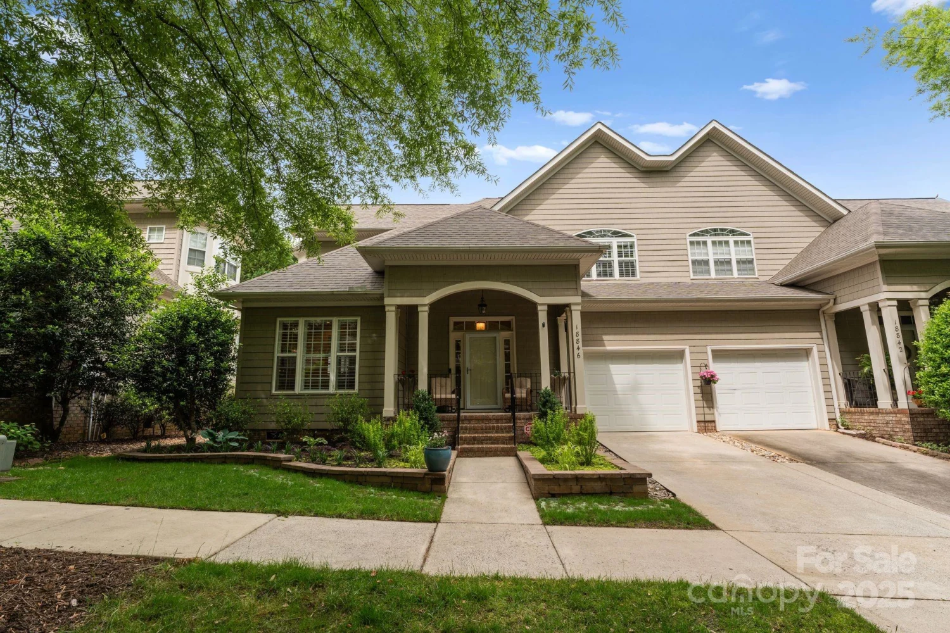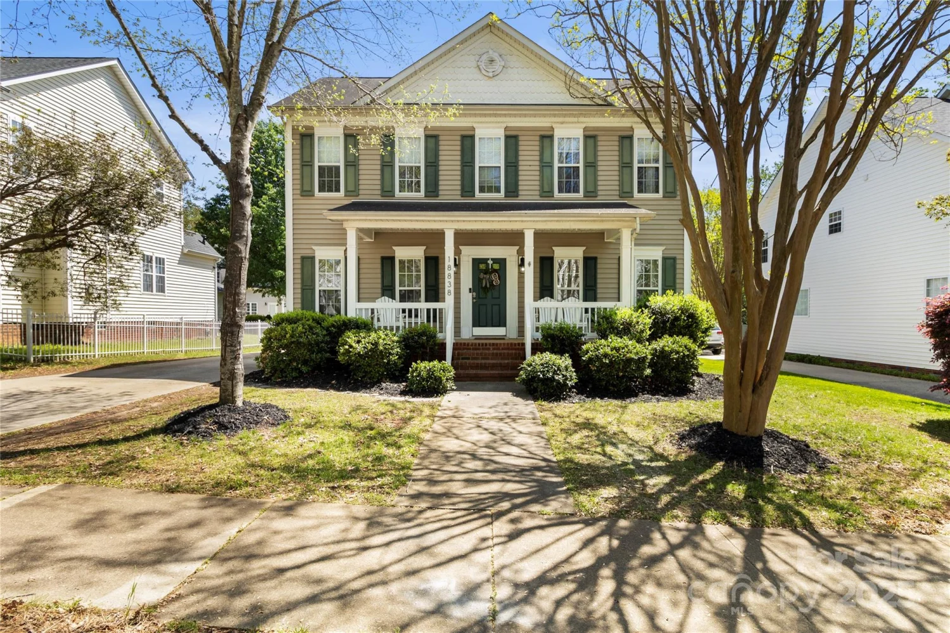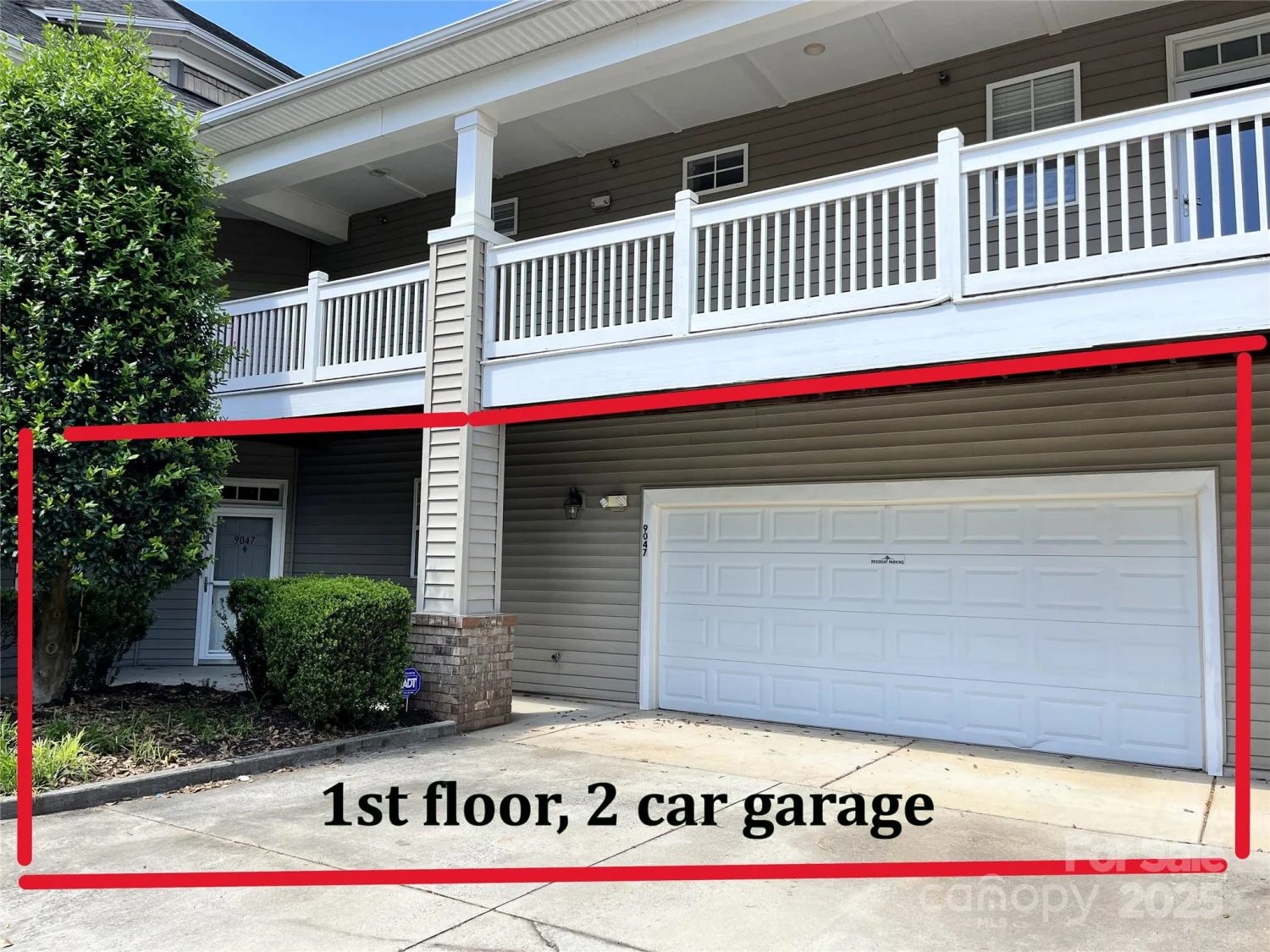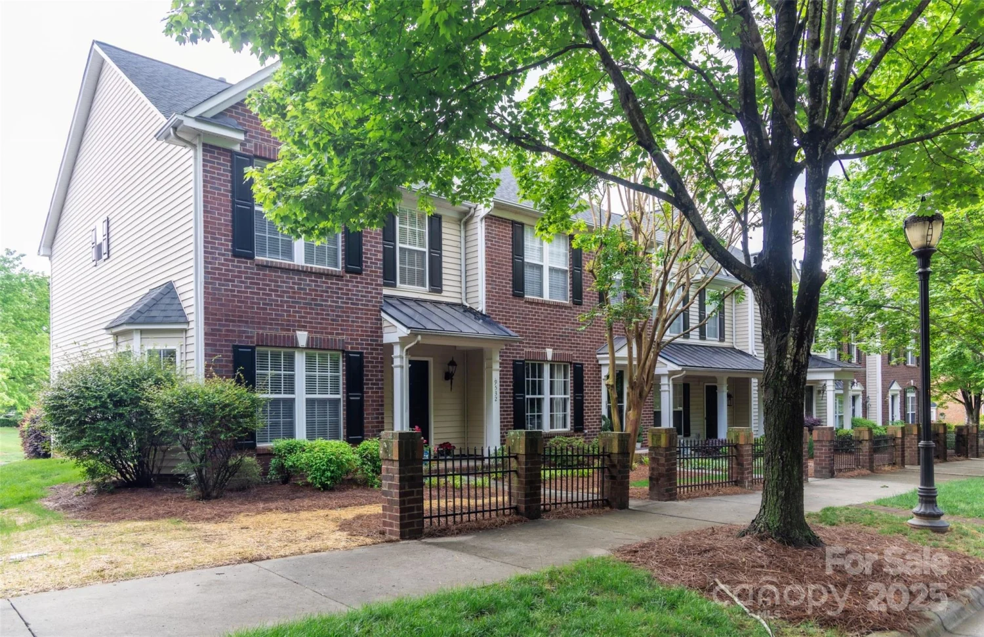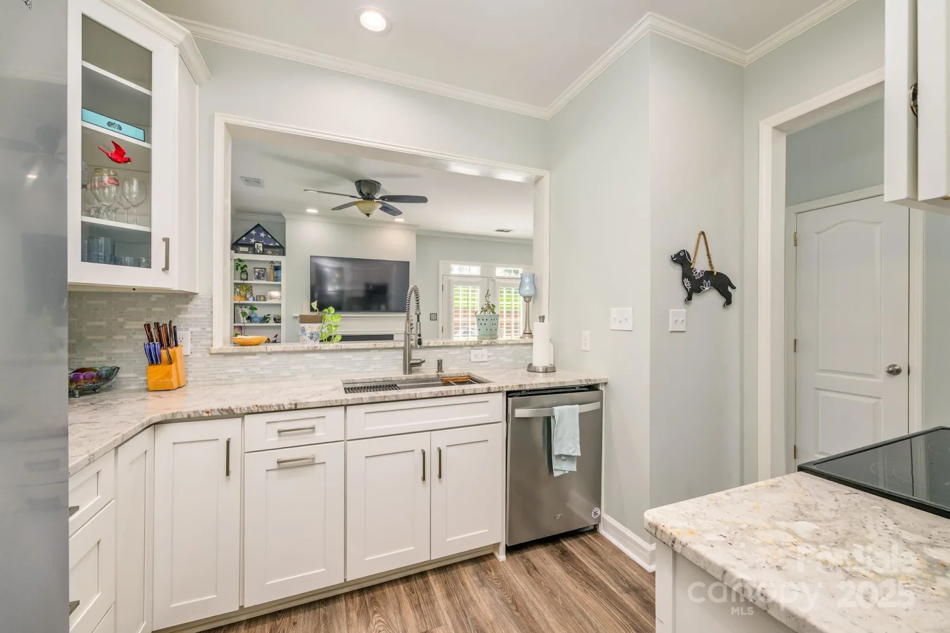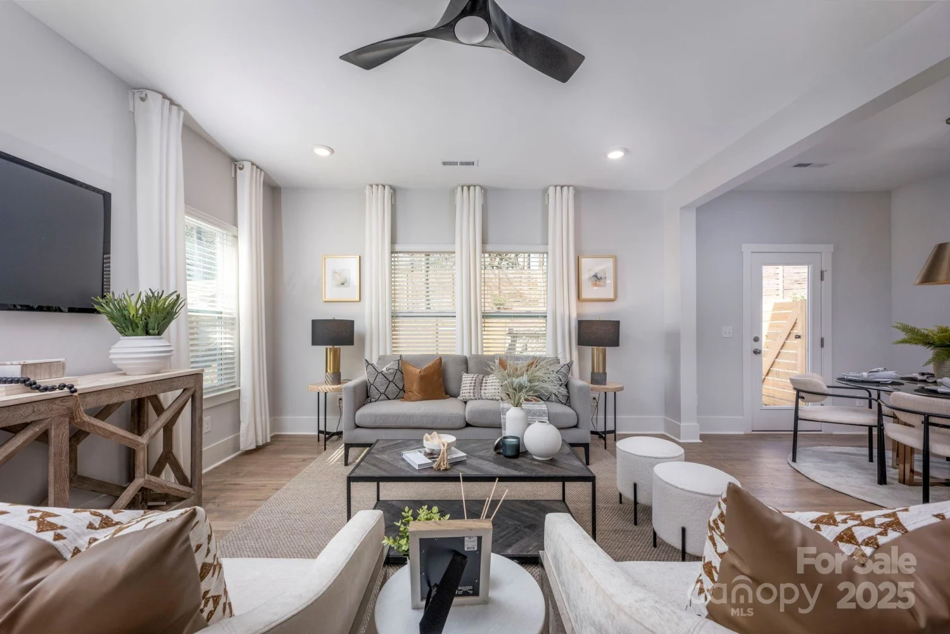19531 deer valley driveCornelius, NC 28031
19531 deer valley driveCornelius, NC 28031
Description
Welcome to 19531 Deer Valley Dr. This property in the Alexander Chase community is a must see. Enter through the covered front porch into the foyer to find fresh paint & all new laminate flooring on the main level (installed in March 2025). Kitchen opens into the living room & dining area which has a gas fireplace & ceiling fan. Laundry & half bath complete the main level. Continue to the upper level to find the primary bedroom complete with tray ceiling, walk in closet and access to a 23' balcony. Ensuite has a soaker tub, walk-in shower & single vanity. 2 additional bedrooms & full bath complete the upper level. Outside, find a detached 2 car garage. Roof was replaced in March 2025. Experience all this property has to offer with amenities that include a community pool, courtyard w/gazebo & access to walking trails. W/proximity to pickleball courts, McDowell Creek Greenway, Birkdale Village ~2 mi, Robbins Park ~1 mi & Lake Norman ~2 mi, this property is a must see.
Property Details for 19531 Deer Valley Drive
- Subdivision ComplexAlexander Chase
- Num Of Garage Spaces2
- Parking FeaturesDriveway, Detached Garage
- Property AttachedNo
LISTING UPDATED:
- StatusActive
- MLS #CAR4226682
- Days on Site62
- HOA Fees$80 / month
- MLS TypeResidential
- Year Built2006
- CountryMecklenburg
LISTING UPDATED:
- StatusActive
- MLS #CAR4226682
- Days on Site62
- HOA Fees$80 / month
- MLS TypeResidential
- Year Built2006
- CountryMecklenburg
Building Information for 19531 Deer Valley Drive
- StoriesTwo
- Year Built2006
- Lot Size0.0000 Acres
Payment Calculator
Term
Interest
Home Price
Down Payment
The Payment Calculator is for illustrative purposes only. Read More
Property Information for 19531 Deer Valley Drive
Summary
Location and General Information
- Community Features: Outdoor Pool, Picnic Area, Sidewalks, Street Lights
- Coordinates: 35.461,-80.881137
School Information
- Elementary School: J.V. Washam
- Middle School: Bailey
- High School: William Amos Hough
Taxes and HOA Information
- Parcel Number: 005-071-46
- Tax Legal Description: L19531 M38-667
Virtual Tour
Parking
- Open Parking: No
Interior and Exterior Features
Interior Features
- Cooling: Central Air
- Heating: Forced Air
- Appliances: Dishwasher, Electric Range
- Fireplace Features: Gas
- Flooring: Carpet, Laminate, Linoleum
- Interior Features: Walk-In Closet(s)
- Levels/Stories: Two
- Foundation: Slab
- Total Half Baths: 1
- Bathrooms Total Integer: 3
Exterior Features
- Construction Materials: Vinyl
- Patio And Porch Features: Covered, Front Porch, Porch
- Pool Features: None
- Road Surface Type: Concrete, Paved
- Laundry Features: Laundry Closet, Main Level
- Pool Private: No
Property
Utilities
- Sewer: Public Sewer
- Water Source: City
Property and Assessments
- Home Warranty: No
Green Features
Lot Information
- Above Grade Finished Area: 1324
Rental
Rent Information
- Land Lease: No
Public Records for 19531 Deer Valley Drive
Home Facts
- Beds3
- Baths2
- Above Grade Finished1,324 SqFt
- StoriesTwo
- Lot Size0.0000 Acres
- StyleSingle Family Residence
- Year Built2006
- APN005-071-46
- CountyMecklenburg
- ZoningNR


