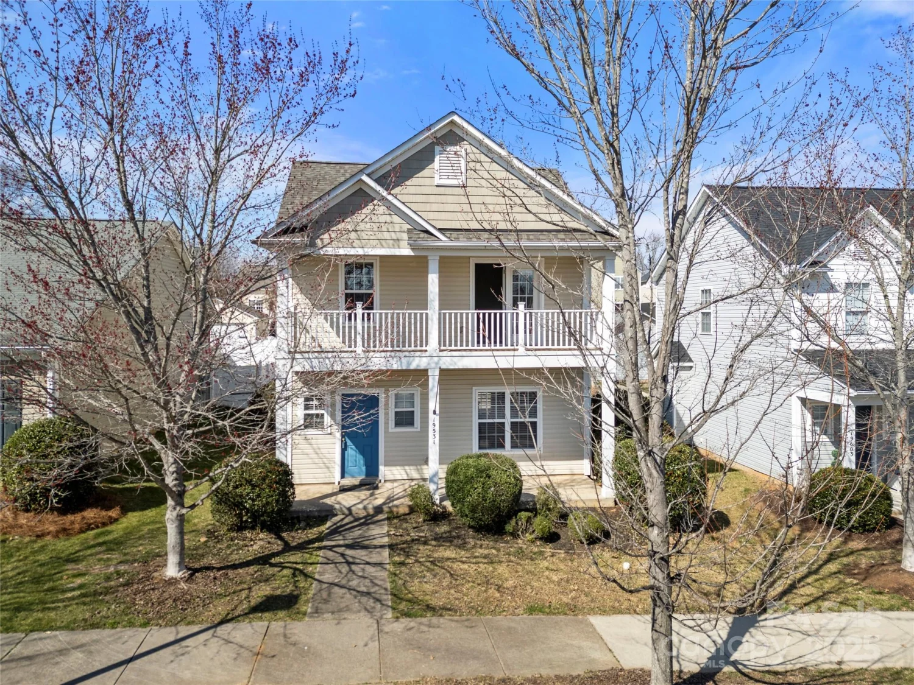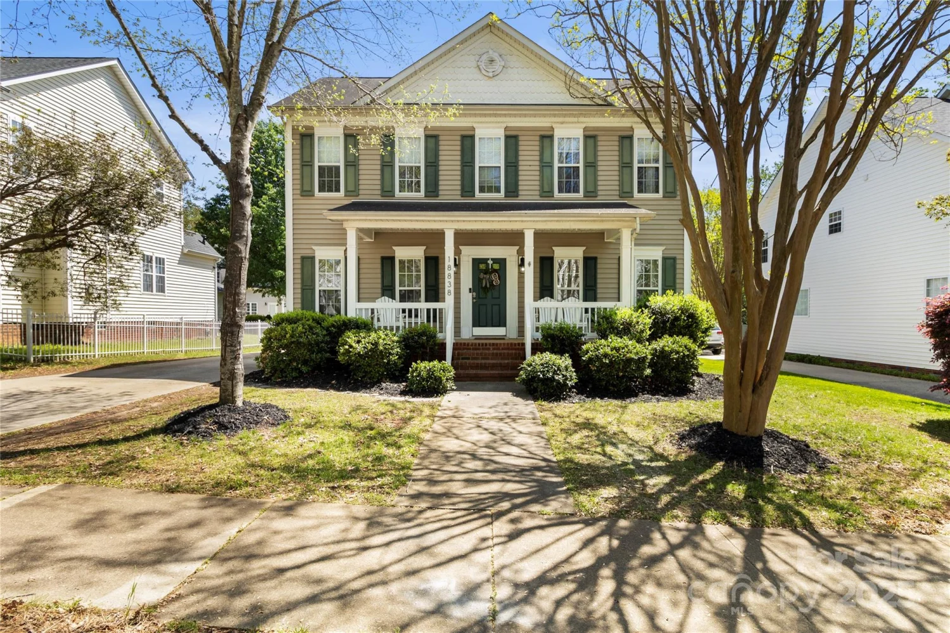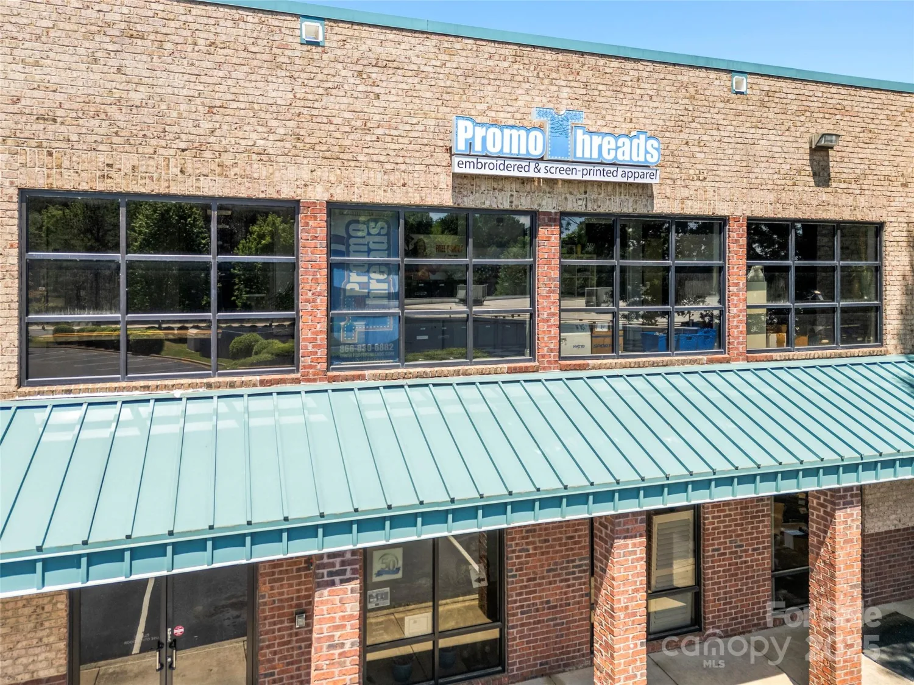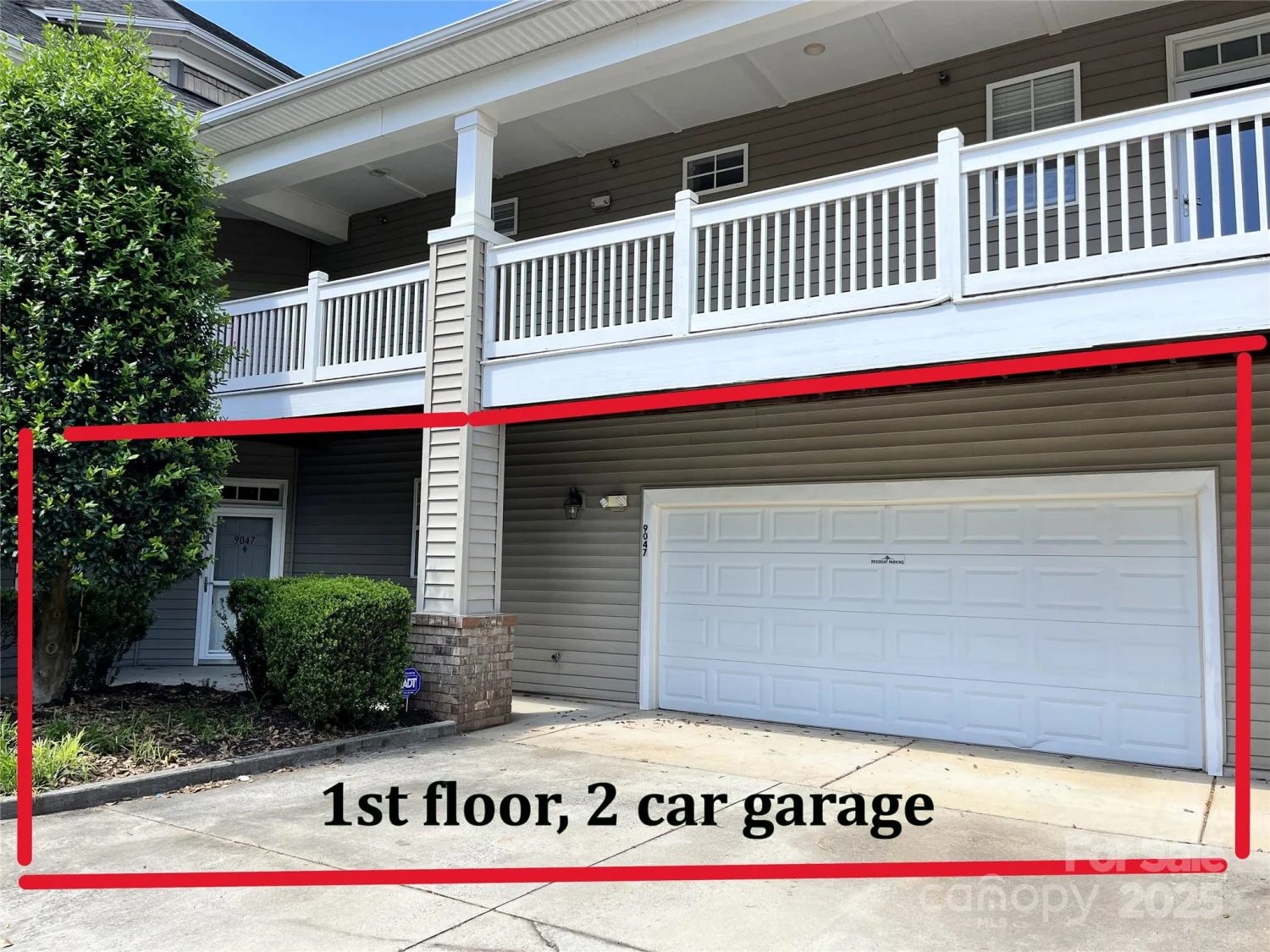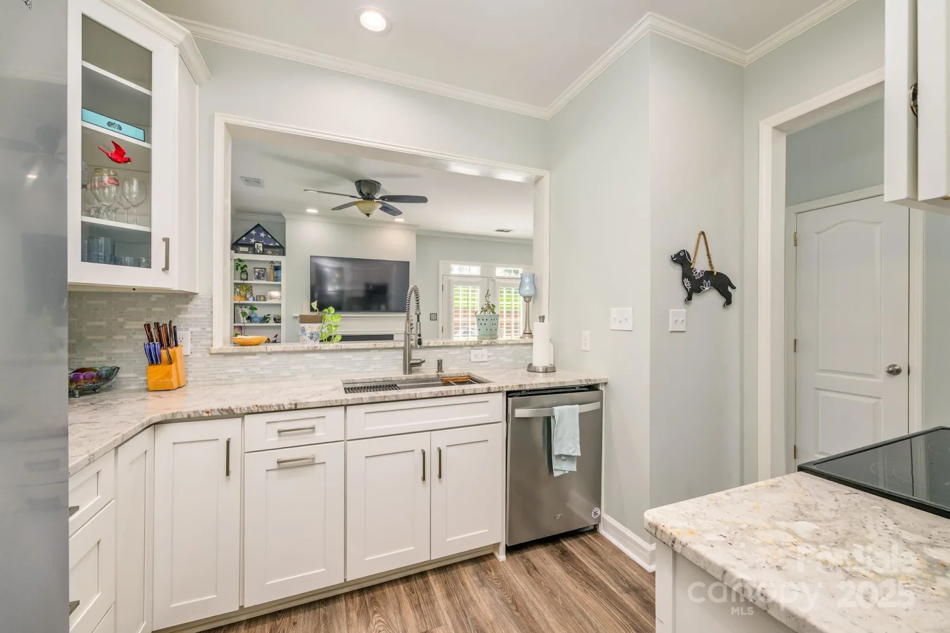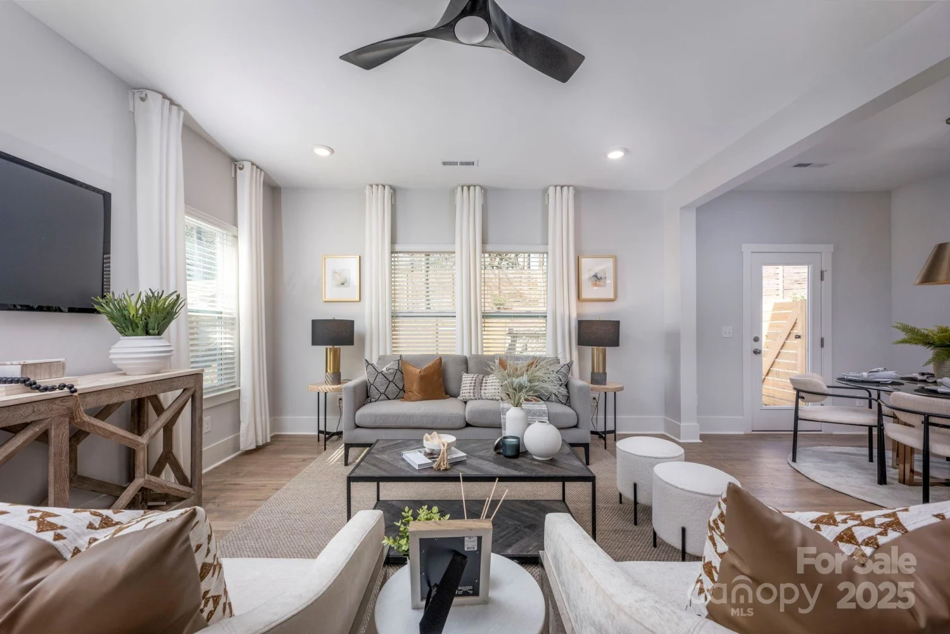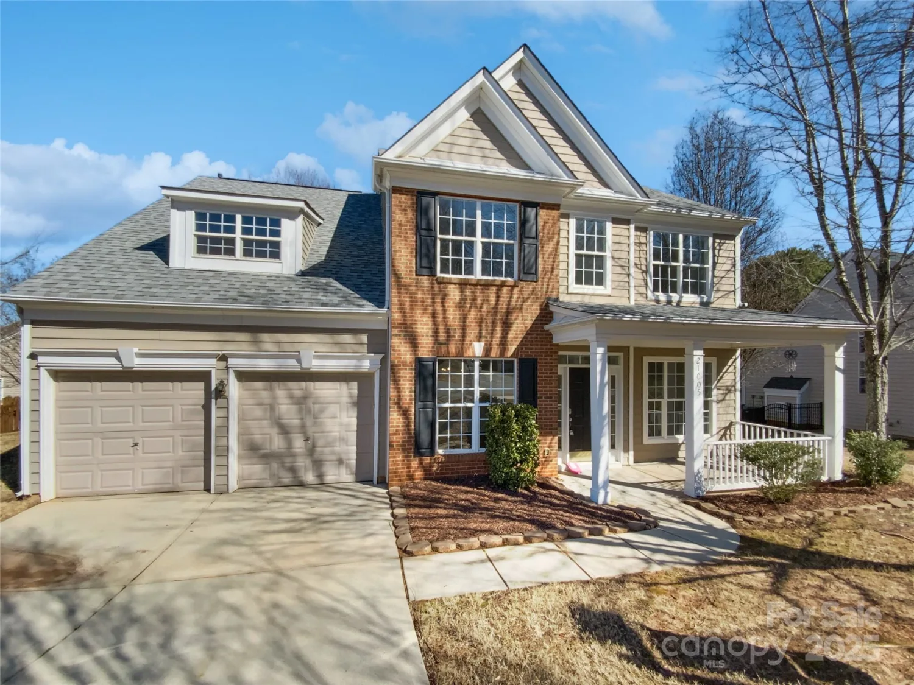18846 cloverstone circleCornelius, NC 28031
18846 cloverstone circleCornelius, NC 28031
Description
Welcome to this impeccably maintained townhome in desirable Edinburgh Square, ideally located in the heart of Cornelius. Offering 3 bedrooms and 2.5 baths, this home enjoys one of the best spots in the community—directly across from the pool, yet tucked away for added privacy. Inside, you’ll find thoughtful updates throughout, including plantation shutters, fresh interior paint, and an all new serene sunroom with all-new windows and sliding doors that lead to a newly installed private patio—perfect for morning coffee or quiet evenings outdoors. The spacious floor plan includes a bright kitchen, generous living and dining areas, and abundant storage. Recent upgrades over the past two years include a brand new dual HVAC system, gutter guards, epoxy garage floors with built in storage and updated master bath. This home is a rare find in a sought-after location close to shopping, dining, new hospital, and Lake Norman. Move-in ready and full of charm—don’t miss your chance to call it home.
Property Details for 18846 Cloverstone Circle
- Subdivision ComplexEdinburgh Square
- Num Of Garage Spaces1
- Parking FeaturesAttached Garage
- Property AttachedNo
LISTING UPDATED:
- StatusComing Soon
- MLS #CAR4255273
- Days on Site0
- HOA Fees$119 / month
- MLS TypeResidential
- Year Built2001
- CountryMecklenburg
LISTING UPDATED:
- StatusComing Soon
- MLS #CAR4255273
- Days on Site0
- HOA Fees$119 / month
- MLS TypeResidential
- Year Built2001
- CountryMecklenburg
Building Information for 18846 Cloverstone Circle
- StoriesTwo
- Year Built2001
- Lot Size0.0000 Acres
Payment Calculator
Term
Interest
Home Price
Down Payment
The Payment Calculator is for illustrative purposes only. Read More
Property Information for 18846 Cloverstone Circle
Summary
Location and General Information
- Community Features: Outdoor Pool, Sidewalks, Street Lights
- Coordinates: 35.468106,-80.887648
School Information
- Elementary School: J.V. Washam
- Middle School: Bailey
- High School: William Amos Hough
Taxes and HOA Information
- Parcel Number: 005-111-70
- Tax Legal Description: L16 BE M29-404
Virtual Tour
Parking
- Open Parking: No
Interior and Exterior Features
Interior Features
- Cooling: Ceiling Fan(s), Central Air
- Heating: Central, Zoned
- Appliances: Dishwasher, Disposal, Electric Range, Gas Water Heater, Microwave, Refrigerator with Ice Maker
- Fireplace Features: Living Room
- Flooring: Carpet, Tile
- Interior Features: Attic Walk In, Breakfast Bar, Garden Tub, Open Floorplan, Walk-In Closet(s)
- Levels/Stories: Two
- Foundation: Crawl Space
- Total Half Baths: 1
- Bathrooms Total Integer: 3
Exterior Features
- Construction Materials: Vinyl
- Patio And Porch Features: Covered, Enclosed, Front Porch, Glass Enclosed, Patio
- Pool Features: None
- Road Surface Type: Concrete, Paved
- Laundry Features: Laundry Room, Main Level
- Pool Private: No
Property
Utilities
- Sewer: Public Sewer
- Water Source: City
Property and Assessments
- Home Warranty: No
Green Features
Lot Information
- Above Grade Finished Area: 1925
- Lot Features: Wooded
Rental
Rent Information
- Land Lease: No
Public Records for 18846 Cloverstone Circle
Home Facts
- Beds3
- Baths2
- Above Grade Finished1,925 SqFt
- StoriesTwo
- Lot Size0.0000 Acres
- StyleTownhouse
- Year Built2001
- APN005-111-70
- CountyMecklenburg
- ZoningNR


