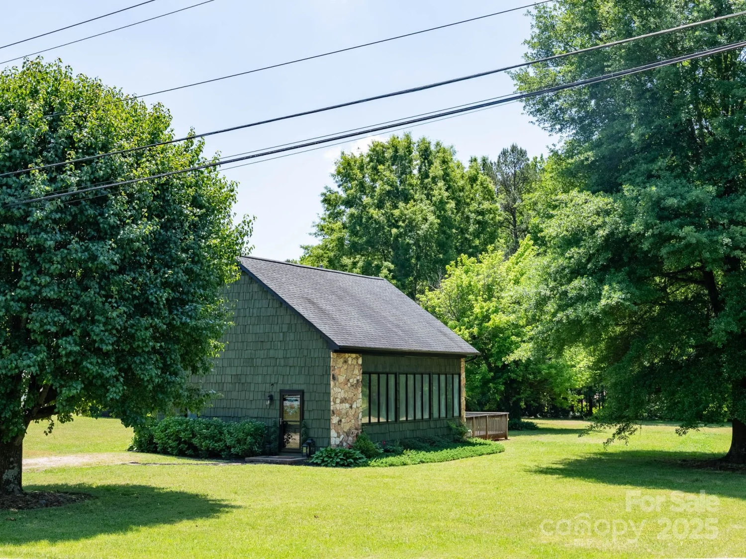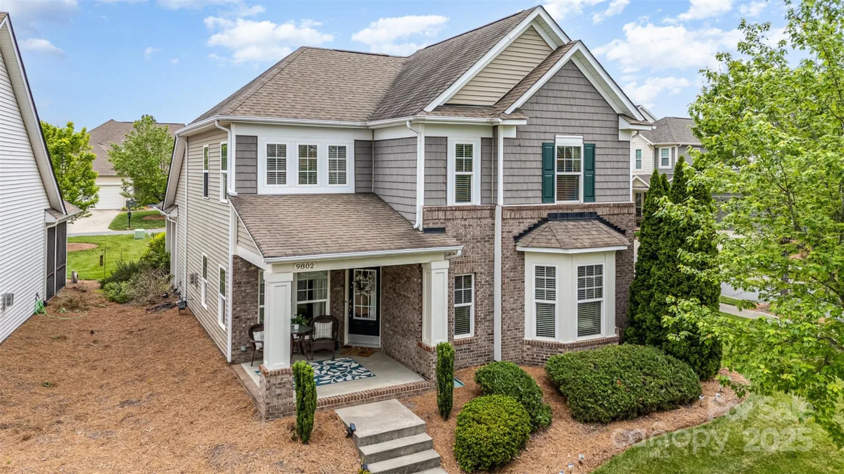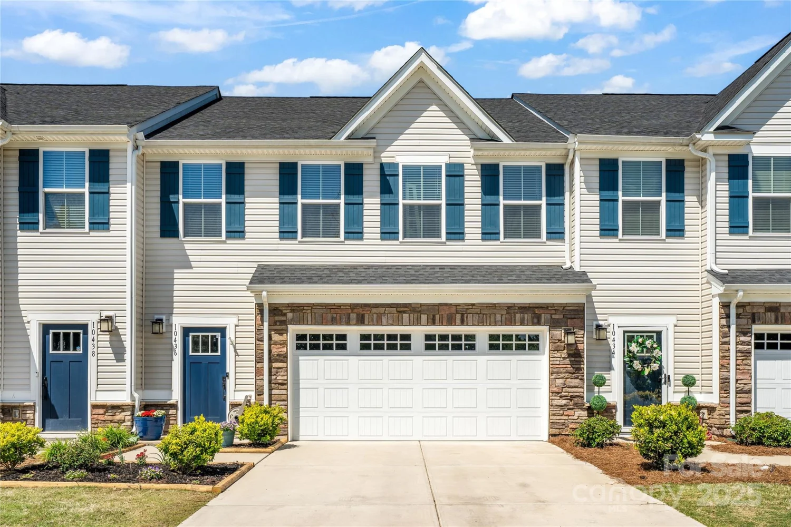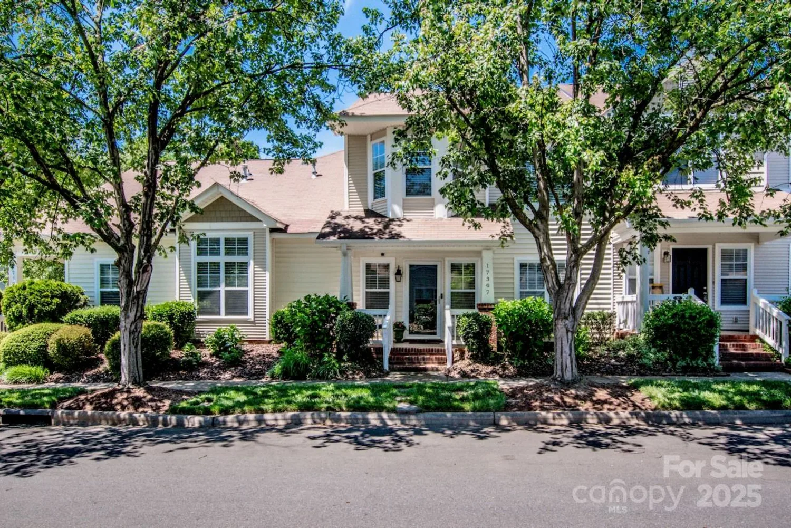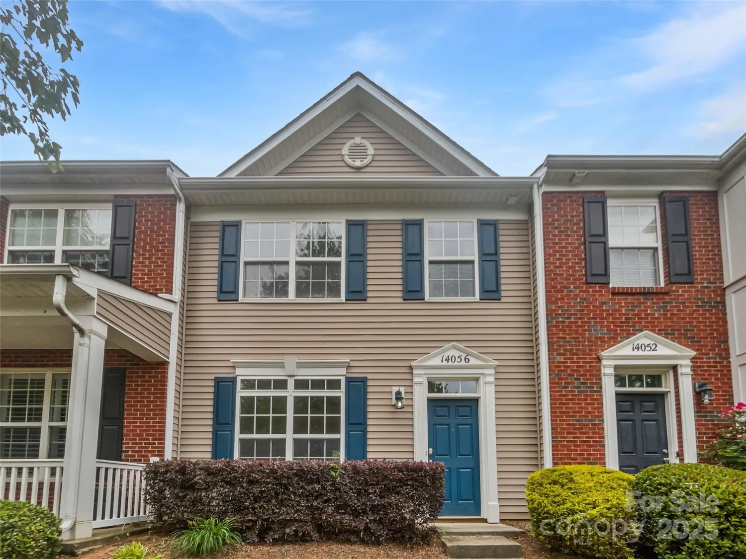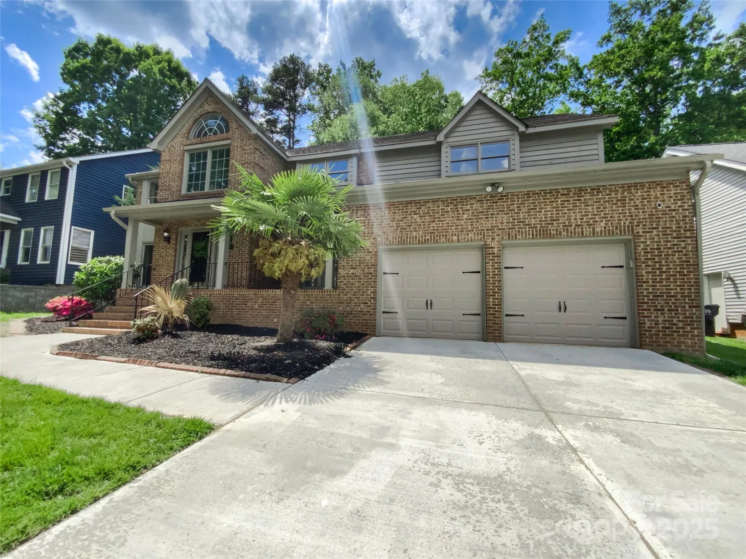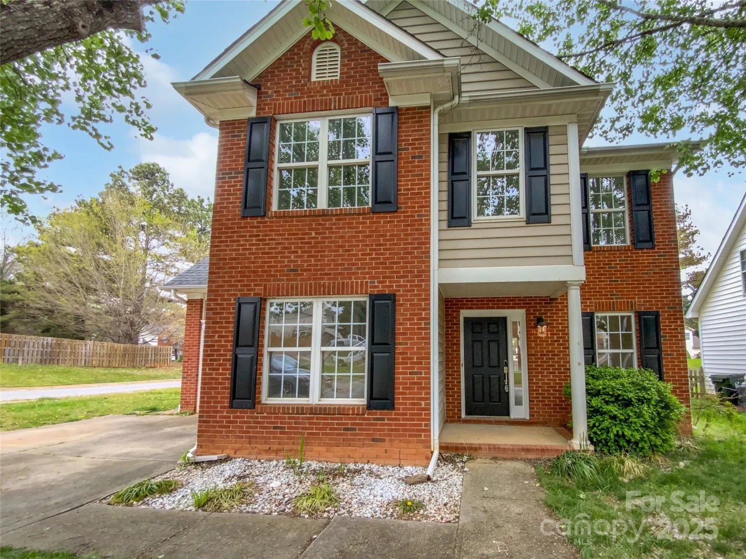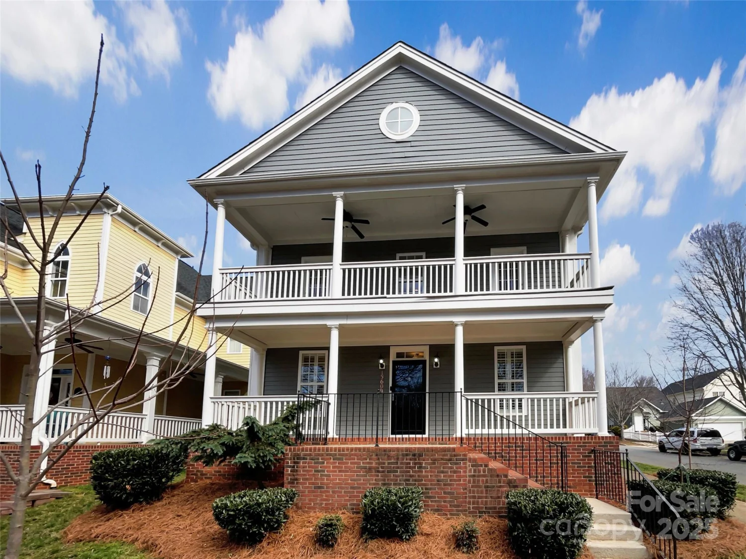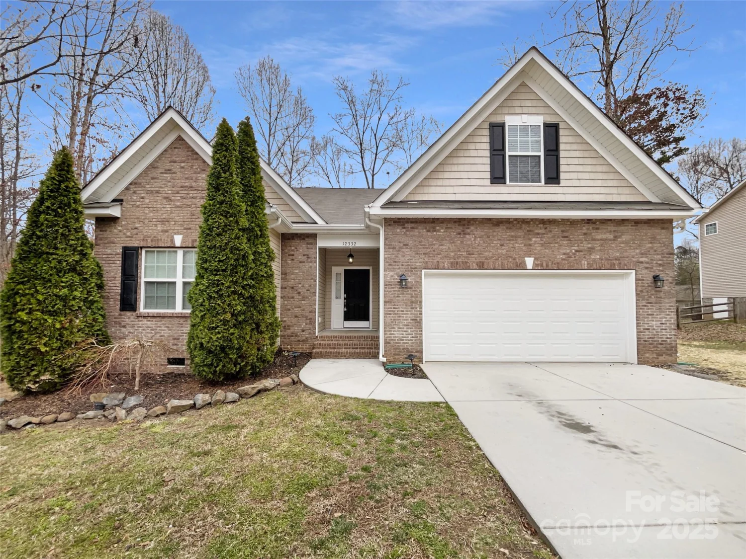9027 twin trail driveHuntersville, NC 28078
9027 twin trail driveHuntersville, NC 28078
Description
Welcome to this charming ranch home located in the highly sought-after Cedarfield neighborhood! This beautifully designed home offers a spacious layout, perfect for both comfort and functionality. The main floor features a large primary bedroom with a private ensuite, along with two secondary bedrooms that share a convenient hall bathroom. The open living areas include a welcoming living room and dining room, ideal for entertaining or relaxing. Additionally, there is a flex room that could serve as a playroom, office, or whatever suits your needs. Step outside to enjoy the tranquil, screened-in porch, offering views of the spacious fenced-in backyard, providing both privacy and a safe haven for pets to roam. The neighborhood amenities are second to none, with a community pool, playground, walking trails, a peaceful pond, and direct access to the Torrence Creek Greenway. This home is a true gem in a fantastic location—come see it today!
Property Details for 9027 Twin Trail Drive
- Subdivision ComplexCedarfield
- Architectural StyleRanch
- Parking FeaturesDriveway
- Property AttachedNo
LISTING UPDATED:
- StatusClosed
- MLS #CAR4198608
- Days on Site2
- HOA Fees$572 / year
- MLS TypeResidential
- Year Built1988
- CountryMecklenburg
Location
Listing Courtesy of Realty ONE Group Select - Julie Swinger
LISTING UPDATED:
- StatusClosed
- MLS #CAR4198608
- Days on Site2
- HOA Fees$572 / year
- MLS TypeResidential
- Year Built1988
- CountryMecklenburg
Building Information for 9027 Twin Trail Drive
- StoriesOne
- Year Built1988
- Lot Size0.0000 Acres
Payment Calculator
Term
Interest
Home Price
Down Payment
The Payment Calculator is for illustrative purposes only. Read More
Property Information for 9027 Twin Trail Drive
Summary
Location and General Information
- Community Features: Playground, Walking Trails, Other
- Directions: From Charlotte get onto 77 N heading towards Statesville. Take exit 23 onto Gilead Rd and turn left, in 0.8 miles turn left onto McCoy Rd, in 0.8 miles turn right on Stratton Farm Rd. In 0.4 miles turn left onto Twin Trails Dr and the property will be on the left.
- Coordinates: 35.395006,-80.880557
School Information
- Elementary School: Torrence Creek
- Middle School: Francis Bradley
- High School: Hopewell
Taxes and HOA Information
- Parcel Number: 015-311-12
- Tax Legal Description: L12 B2 M22-563
Virtual Tour
Parking
- Open Parking: No
Interior and Exterior Features
Interior Features
- Cooling: Central Air
- Heating: Natural Gas
- Appliances: Dishwasher, Electric Water Heater, Gas Cooktop, Gas Oven, Microwave
- Flooring: Carpet, Parquet, Other - See Remarks
- Levels/Stories: One
- Foundation: Crawl Space
- Bathrooms Total Integer: 2
Exterior Features
- Construction Materials: Brick Partial, Other - See Remarks
- Fencing: Wood
- Patio And Porch Features: Screened
- Pool Features: None
- Road Surface Type: Concrete
- Laundry Features: Laundry Room
- Pool Private: No
Property
Utilities
- Sewer: Public Sewer
- Utilities: Cable Available
- Water Source: City
Property and Assessments
- Home Warranty: No
Green Features
Lot Information
- Above Grade Finished Area: 1623
Rental
Rent Information
- Land Lease: No
Public Records for 9027 Twin Trail Drive
Home Facts
- Beds3
- Baths2
- Above Grade Finished1,623 SqFt
- StoriesOne
- Lot Size0.0000 Acres
- StyleSingle Family Residence
- Year Built1988
- APN015-311-12
- CountyMecklenburg
- ZoningGR


