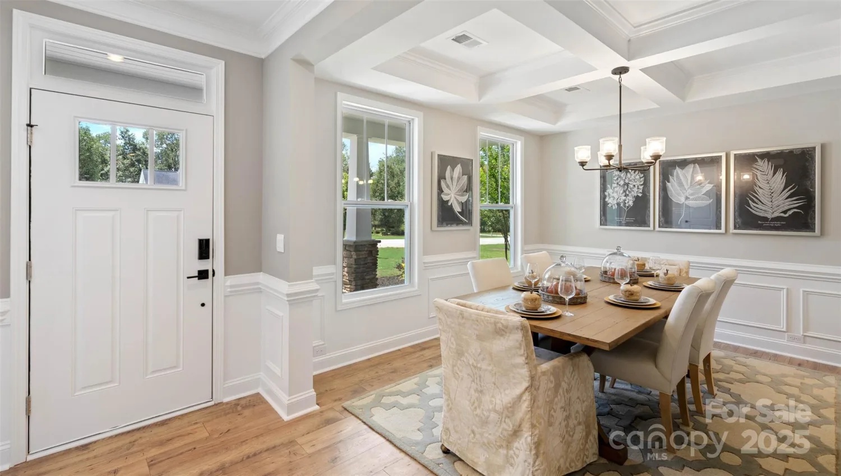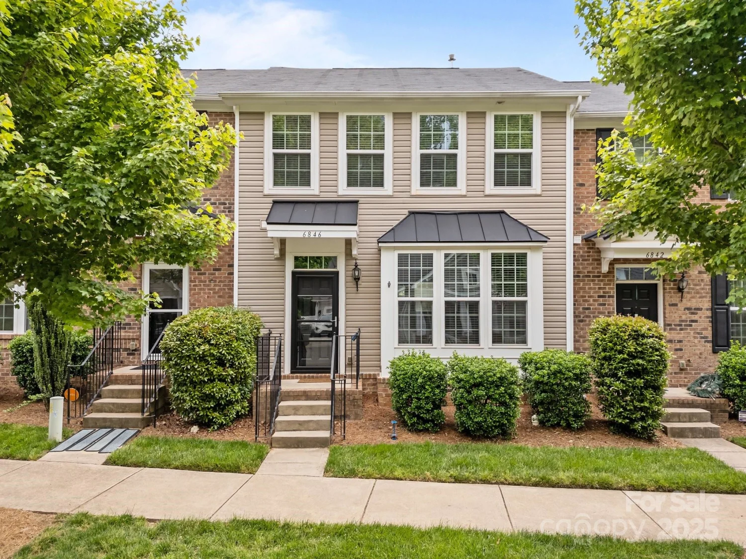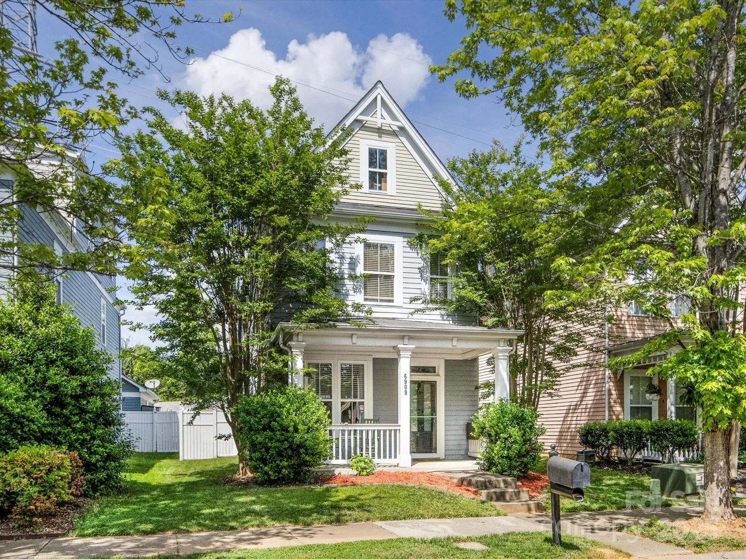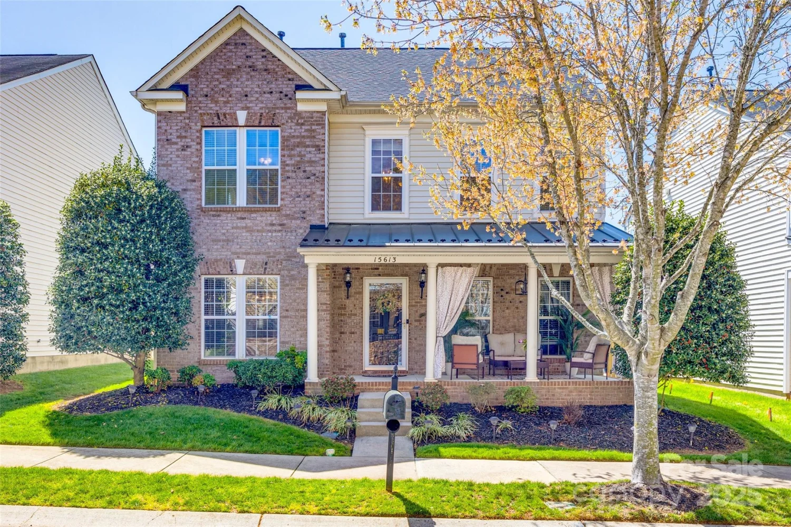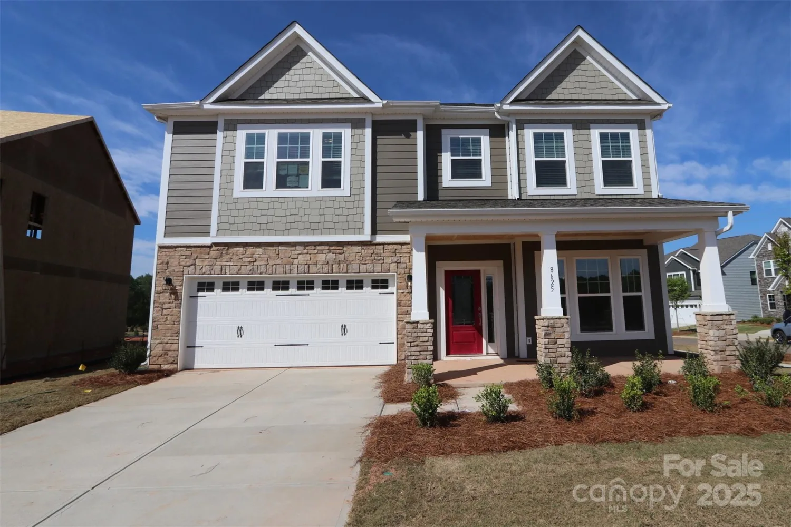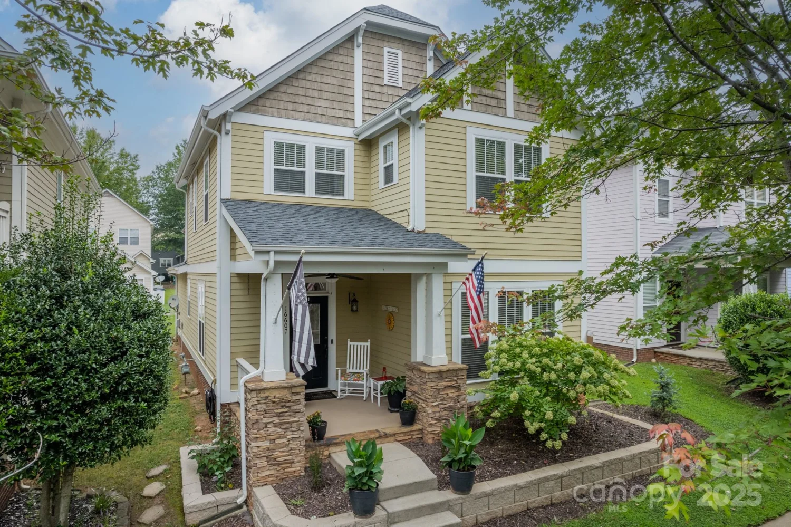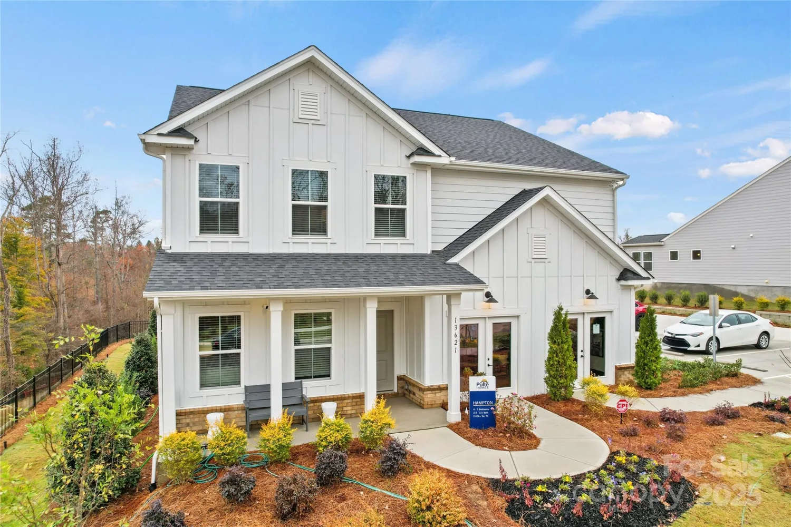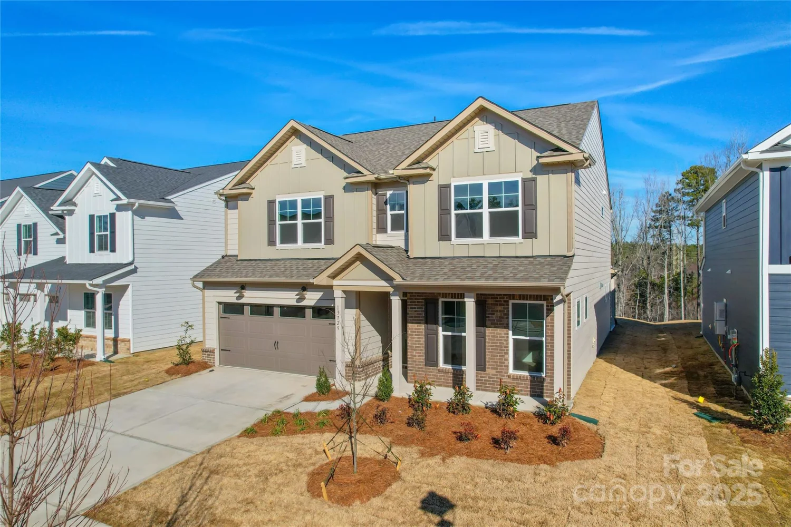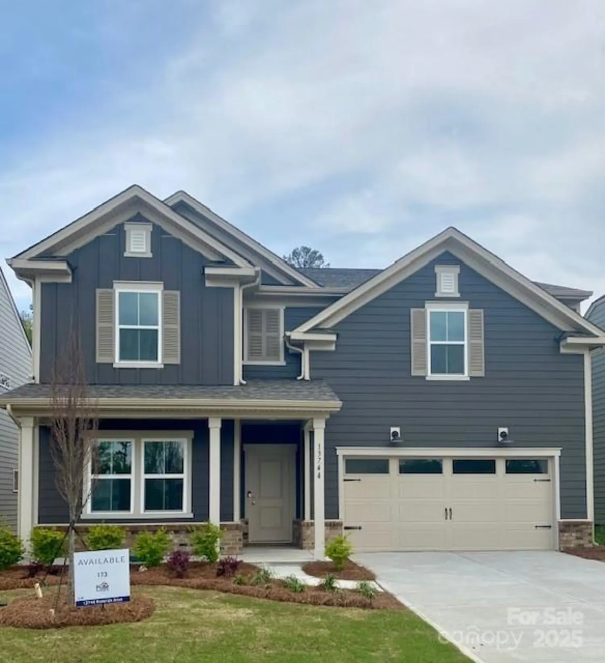9802 sky vista driveHuntersville, NC 28078
9802 sky vista driveHuntersville, NC 28078
Description
Tucked on a lush corner lot in the heart of Skybrook, this home is a true gem with standout curb appeal. A charming rocking chair front porch sets the tone, while the covered back patio offers a peaceful outdoor retreat surrounded by greenery. Inside, the foyer creates an unforgettable first impression, flowing into a bright dining room that welcomes guests. The kitchen features warm oak cabinetry, new appliances & plenty of counter space for cooking. Soaring vaulted ceilings & an open floor plan enhance the spacious feel throughout. The primary on the main floor provides a private escape, while upstairs you’ll find two sunlit bedrooms and a versatile loft—ideal for a home office. Lawn care is included, leaving you more time to enjoy the neighborhood's pools, scenic trails, and championship golf course. This is a rare chance to own a well-maintained home in one of the area's most sought-after communities.
Property Details for 9802 Sky Vista Drive
- Subdivision ComplexSkybrook
- Architectural StyleTraditional
- ExteriorLawn Maintenance
- Num Of Garage Spaces2
- Parking FeaturesAttached Garage, Garage Door Opener, Garage Faces Rear
- Property AttachedNo
LISTING UPDATED:
- StatusComing Soon
- MLS #CAR4250117
- Days on Site0
- HOA Fees$565 / year
- MLS TypeResidential
- Year Built2007
- CountryMecklenburg
Location
Listing Courtesy of Southern Homes of the Carolinas, Inc - Amy Robinson
LISTING UPDATED:
- StatusComing Soon
- MLS #CAR4250117
- Days on Site0
- HOA Fees$565 / year
- MLS TypeResidential
- Year Built2007
- CountryMecklenburg
Building Information for 9802 Sky Vista Drive
- StoriesTwo
- Year Built2007
- Lot Size0.0000 Acres
Payment Calculator
Term
Interest
Home Price
Down Payment
The Payment Calculator is for illustrative purposes only. Read More
Property Information for 9802 Sky Vista Drive
Summary
Location and General Information
- Community Features: Clubhouse, Fitness Center, Game Court, Golf, Outdoor Pool, Picnic Area, Playground, Pond, Recreation Area, Sidewalks, Sport Court, Street Lights, Tennis Court(s), Walking Trails
- Coordinates: 35.400541,-80.767811
School Information
- Elementary School: Blythe
- Middle School: Alexander
- High School: North Mecklenburg
Taxes and HOA Information
- Parcel Number: 021-114-81
- Tax Legal Description: L775 M48-205
Virtual Tour
Parking
- Open Parking: No
Interior and Exterior Features
Interior Features
- Cooling: Ceiling Fan(s), Central Air, Electric, Multi Units
- Heating: Central, Heat Pump
- Appliances: Dishwasher, Disposal, Gas Oven, Gas Range, Gas Water Heater, Microwave, Plumbed For Ice Maker
- Fireplace Features: Family Room, Gas Log, Great Room
- Flooring: Carpet, Tile, Vinyl, Wood
- Interior Features: Attic Stairs Pulldown, Entrance Foyer, Kitchen Island, Open Floorplan, Pantry, Split Bedroom, Walk-In Closet(s)
- Levels/Stories: Two
- Window Features: Insulated Window(s)
- Foundation: Slab
- Total Half Baths: 1
- Bathrooms Total Integer: 3
Exterior Features
- Construction Materials: Brick Partial, Vinyl
- Patio And Porch Features: Covered, Front Porch, Patio, Rear Porch
- Pool Features: None
- Road Surface Type: Concrete, Paved
- Roof Type: Shingle
- Security Features: Carbon Monoxide Detector(s), Smoke Detector(s)
- Laundry Features: Laundry Room, Main Level
- Pool Private: No
Property
Utilities
- Sewer: Public Sewer
- Utilities: Natural Gas
- Water Source: City
Property and Assessments
- Home Warranty: No
Green Features
Lot Information
- Above Grade Finished Area: 1981
- Lot Features: Corner Lot
Rental
Rent Information
- Land Lease: No
Public Records for 9802 Sky Vista Drive
Home Facts
- Beds3
- Baths2
- Above Grade Finished1,981 SqFt
- StoriesTwo
- Lot Size0.0000 Acres
- StyleSingle Family Residence
- Year Built2007
- APN021-114-81
- CountyMecklenburg
- ZoningR


