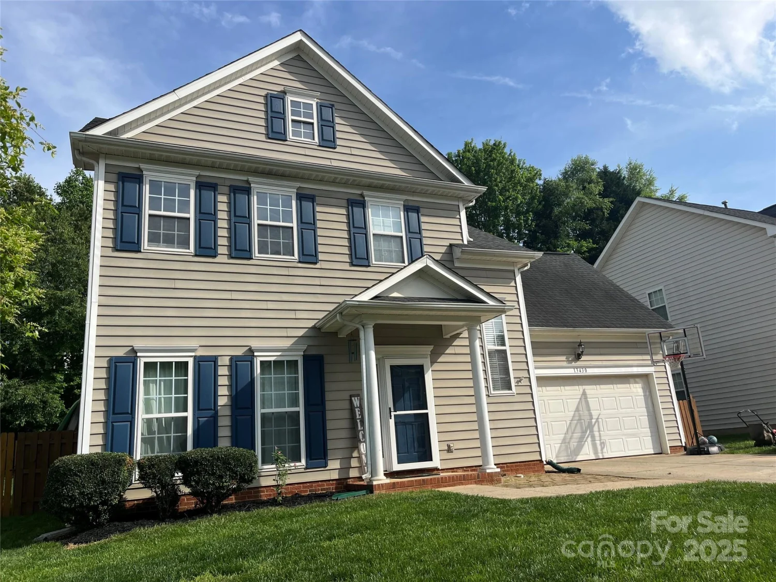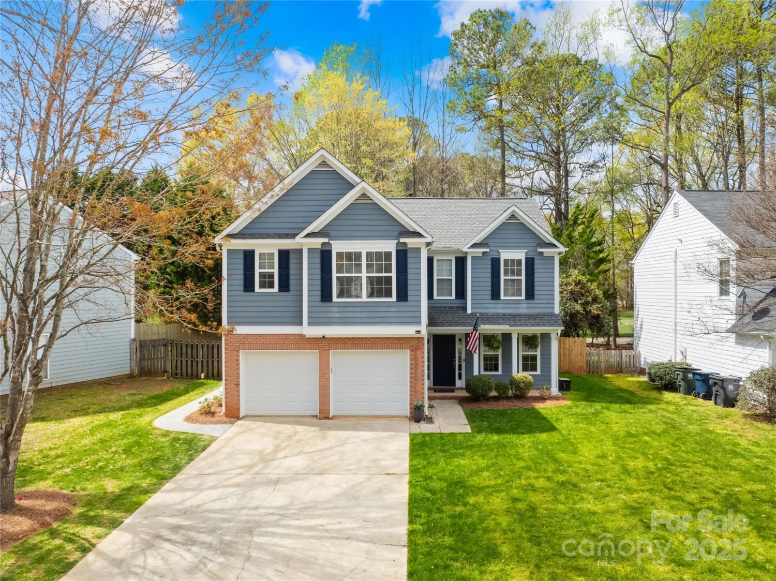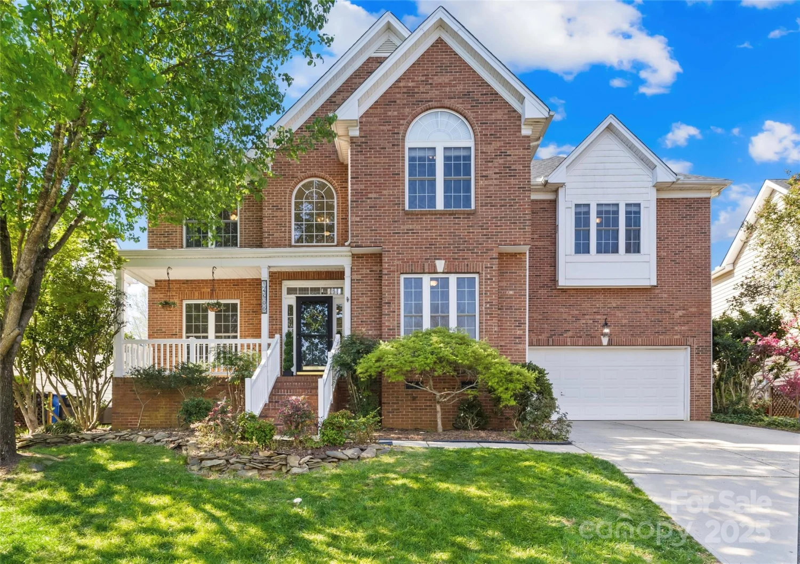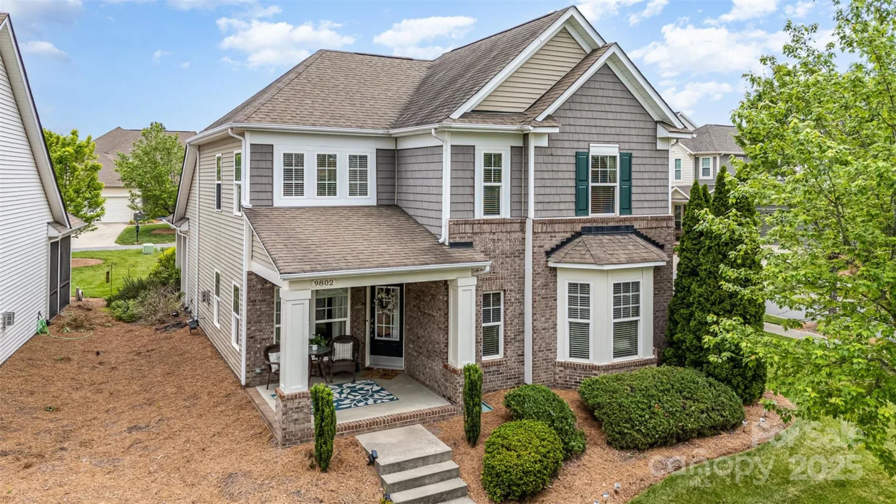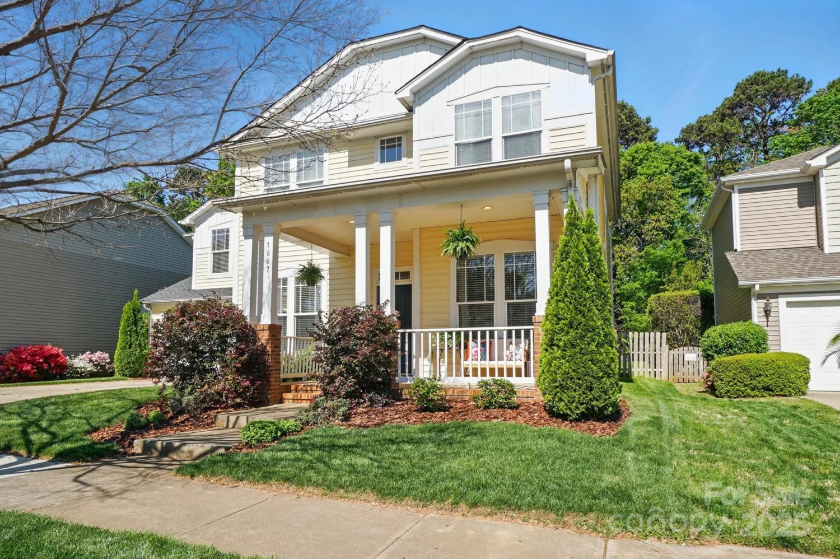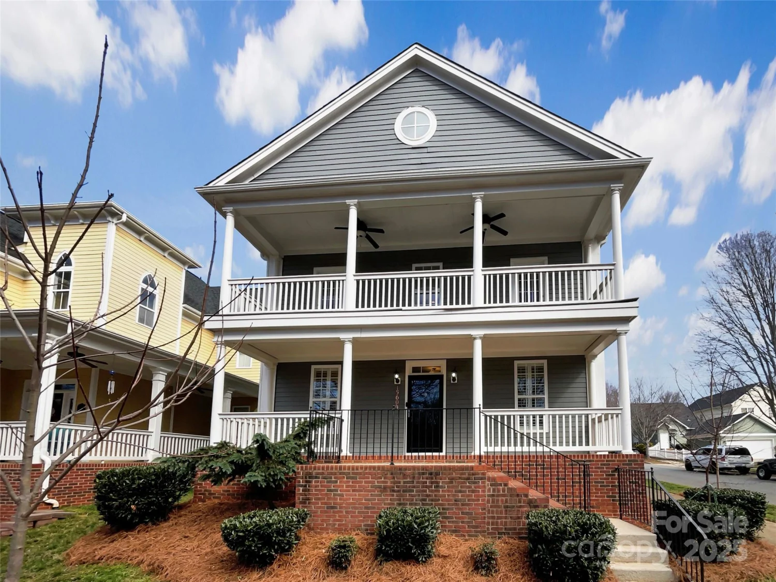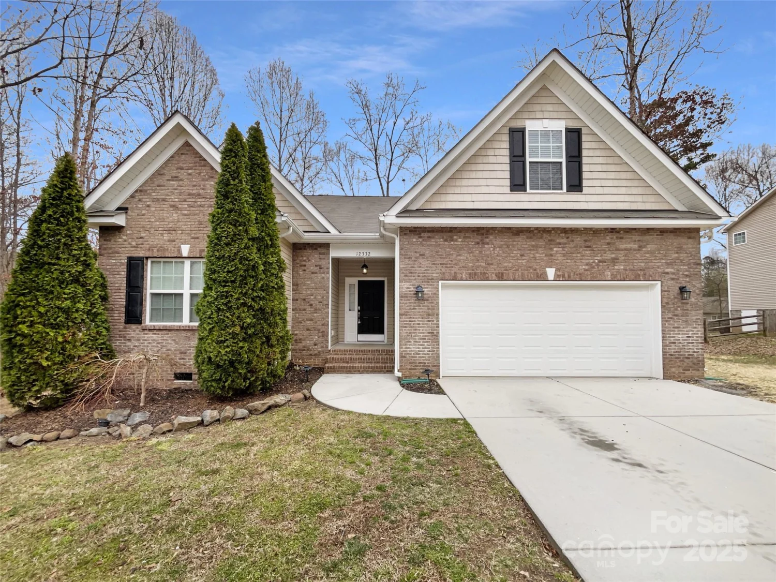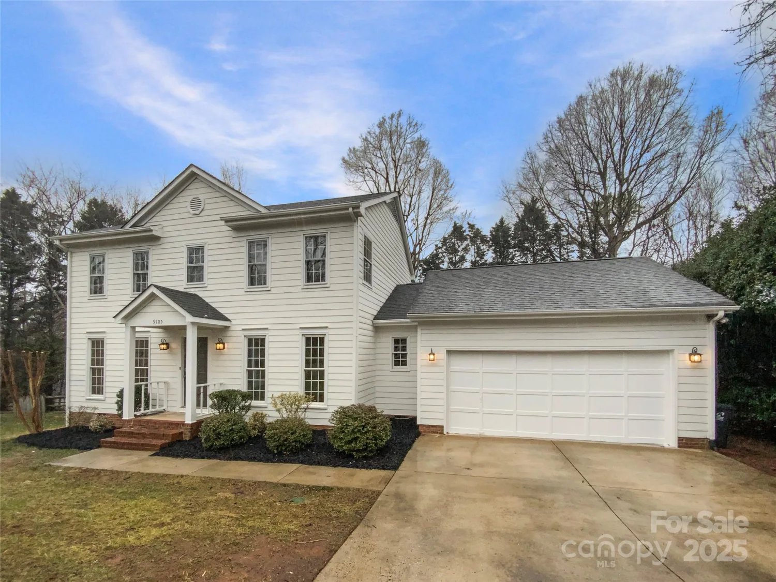15613 troubadour laneHuntersville, NC 28078
15613 troubadour laneHuntersville, NC 28078
Description
Welcome to 15613 Troubadour Lane! Located in highly sought-after Gilead Ridge, this home combines modern elegance with thoughtful design. Downstairs features wood flooring in dining room and kitchen. Spacious kitchen has granite countertops and lots of cabinets. Living room w/fireplace and Office - Perfect for work or study. Upstairs has 3 BRs. Large primary bedroom has primary bath with dual sink vanity, glass shower, and jetted tub. Covered front porch, rear deck. Bonus room/4th bedroom with separate private staircase off the kitchen---would make a great man cave, playroom or office! With a fenced-in backyard and a backload garage, you won't have to worry about your curb appeal. The community offers exceptional amenities including a pool, clubhouse, playground and volleyball court. With Birkdale Village, Lake Norman & fantastic shopping and dining just minutes away, this home puts the best of everything at your fingertips.
Property Details for 15613 Troubadour Lane
- Subdivision ComplexGilead Ridge
- Num Of Garage Spaces2
- Parking FeaturesDriveway
- Property AttachedNo
LISTING UPDATED:
- StatusActive
- MLS #CAR4245740
- Days on Site14
- HOA Fees$415 / month
- MLS TypeResidential
- Year Built2008
- CountryMecklenburg
Location
Listing Courtesy of Keller Williams Ballantyne Area - Bryan Provenzano
LISTING UPDATED:
- StatusActive
- MLS #CAR4245740
- Days on Site14
- HOA Fees$415 / month
- MLS TypeResidential
- Year Built2008
- CountryMecklenburg
Building Information for 15613 Troubadour Lane
- StoriesTwo
- Year Built2008
- Lot Size0.0000 Acres
Payment Calculator
Term
Interest
Home Price
Down Payment
The Payment Calculator is for illustrative purposes only. Read More
Property Information for 15613 Troubadour Lane
Summary
Location and General Information
- Community Features: Clubhouse, Outdoor Pool, Playground, Recreation Area
- Coordinates: 35.423778,-80.90215
School Information
- Elementary School: Barnette
- Middle School: Francis Bradley
- High School: Hopewell
Taxes and HOA Information
- Parcel Number: 009-396-28
- Tax Legal Description: L271 M49-233&235
Virtual Tour
Parking
- Open Parking: No
Interior and Exterior Features
Interior Features
- Cooling: Ceiling Fan(s), Central Air, Zoned
- Heating: Forced Air, Natural Gas, Zoned
- Appliances: Dishwasher, Disposal, Microwave, Refrigerator
- Fireplace Features: Living Room
- Flooring: Carpet, Tile, Wood
- Interior Features: Attic Stairs Pulldown, Cable Prewire, Pantry, Walk-In Closet(s)
- Levels/Stories: Two
- Window Features: Insulated Window(s)
- Foundation: Slab
- Total Half Baths: 1
- Bathrooms Total Integer: 3
Exterior Features
- Construction Materials: Vinyl
- Fencing: Back Yard, Wood
- Patio And Porch Features: Covered, Deck, Porch
- Pool Features: None
- Road Surface Type: Concrete, Paved
- Roof Type: Shingle
- Security Features: Carbon Monoxide Detector(s), Smoke Detector(s)
- Laundry Features: Laundry Room, Washer Hookup
- Pool Private: No
Property
Utilities
- Sewer: Public Sewer
- Water Source: City
Property and Assessments
- Home Warranty: No
Green Features
Lot Information
- Above Grade Finished Area: 2800
Rental
Rent Information
- Land Lease: No
Public Records for 15613 Troubadour Lane
Home Facts
- Beds4
- Baths2
- Above Grade Finished2,800 SqFt
- StoriesTwo
- Lot Size0.0000 Acres
- StyleSingle Family Residence
- Year Built2008
- APN009-396-28
- CountyMecklenburg


