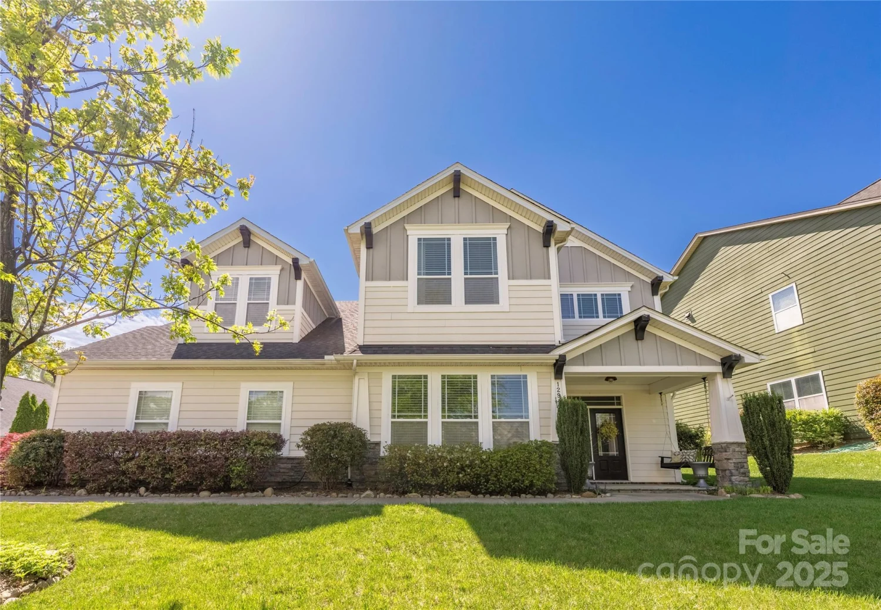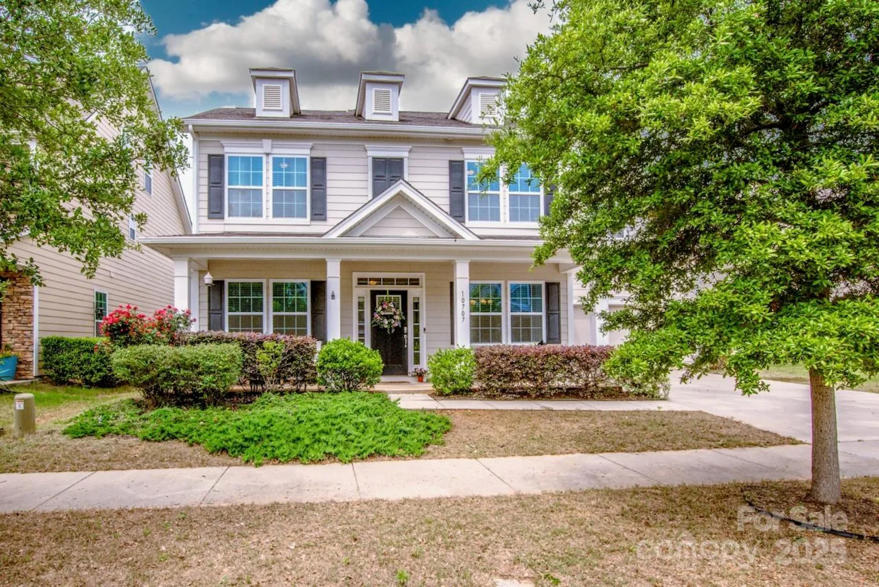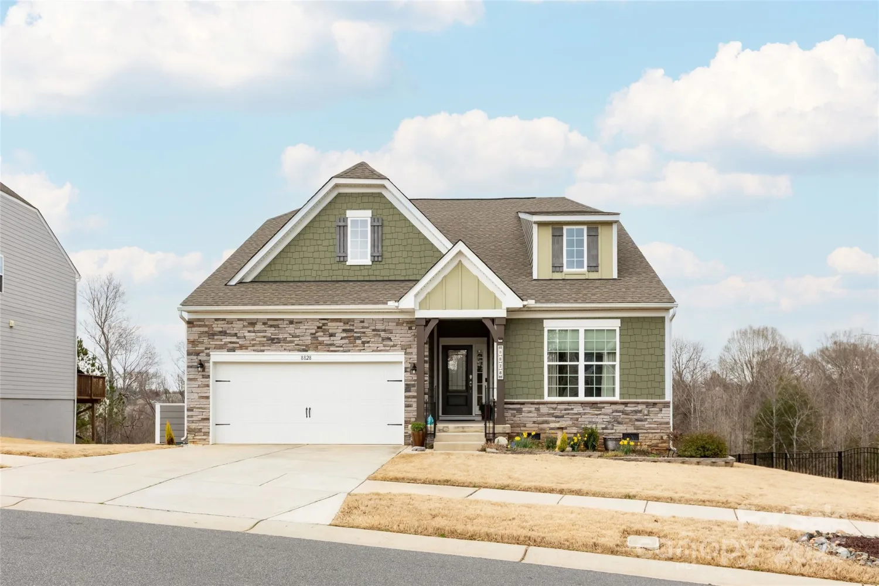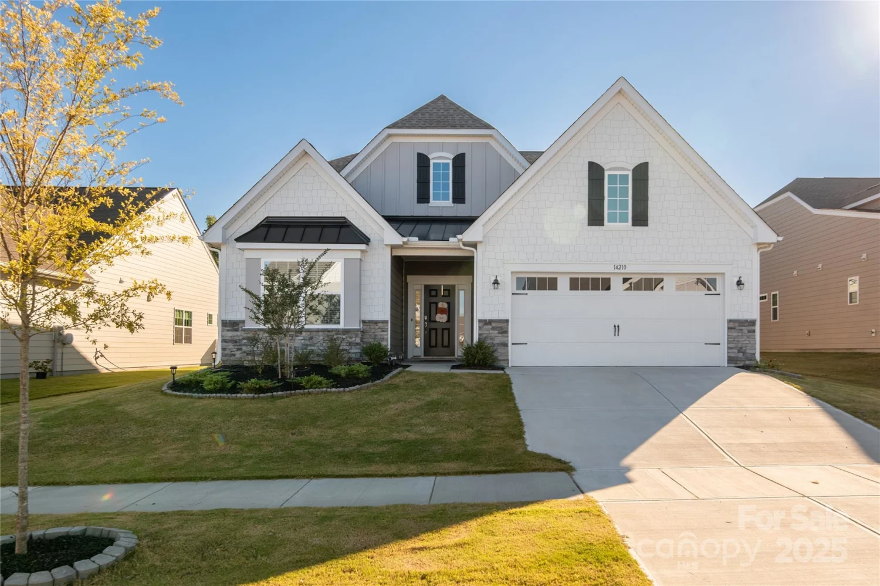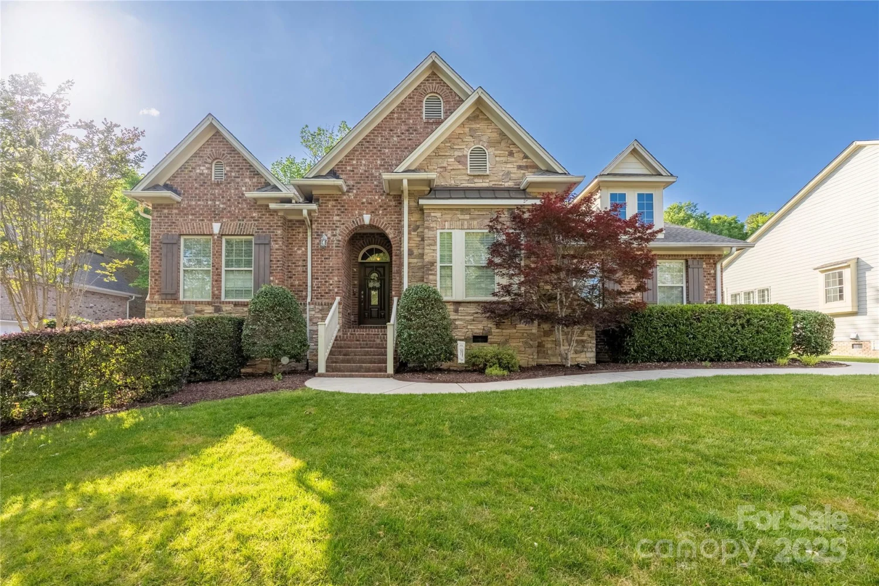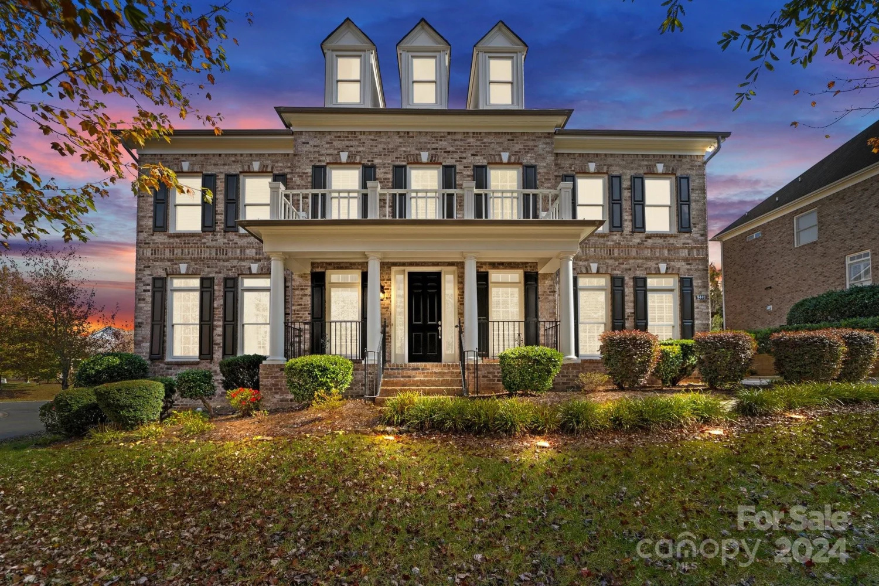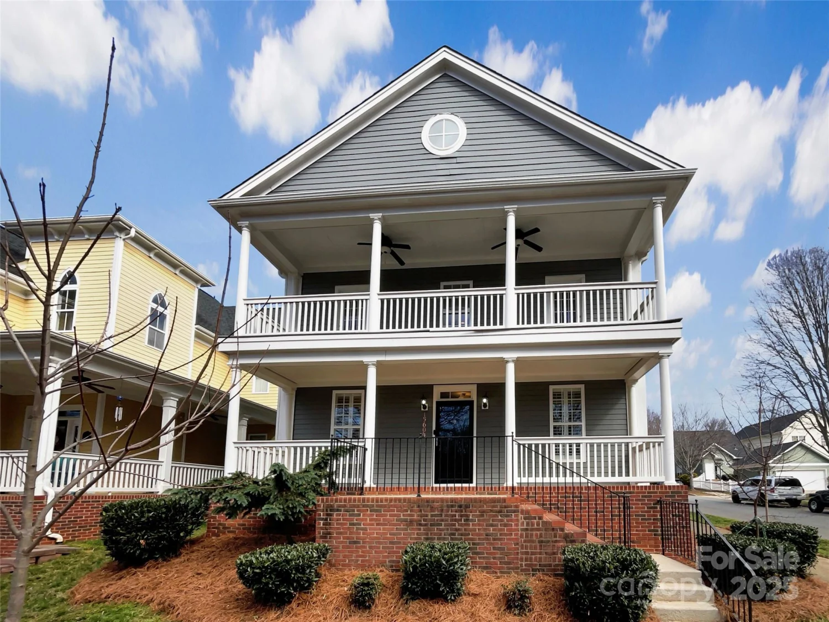14500 harvington driveHuntersville, NC 28078
14500 harvington driveHuntersville, NC 28078
Description
BACK ON THE MARKET, this Macaulay home was temporarily withdrawn to undergo a remarkable transformation. Now featuring new sleek QUARTZ countertops, stylish new backsplash, new AC units, a new furnace, new door hardware and more! Move right in to this perfectly positioned home, located steps from the premier neighborhood amenities including: green space, an outdoor pool + tennis courts + lovely pond. The exterior radiates timeless curb appeal. Relax on your covered front porch, then step into the 2-story foyer, to find a clean, well-maintained interior, generous bedrooms and plenty of spaces offering flexibility for every lifestyle. There's a newer roof (2022), fresh paint and carpet was replaced (3/25). The fenced backyard, patio, blooming trees, small garden area and a tranquil deck create an inviting outdoor escape. Beyond the community, enjoy the convenience of being minutes from dining/shopping at Birkdale Village, with easy freeway access for your commute. Welcome Home!
Property Details for 14500 Harvington Drive
- Subdivision ComplexMacaulay
- Num Of Garage Spaces2
- Parking FeaturesDriveway, Attached Garage
- Property AttachedNo
- Waterfront FeaturesNone
LISTING UPDATED:
- StatusHold
- MLS #CAR4218123
- Days on Site10
- HOA Fees$980 / year
- MLS TypeResidential
- Year Built2003
- CountryMecklenburg
Location
Listing Courtesy of Southern Homes of the Carolinas, Inc - Jayne Cantello
LISTING UPDATED:
- StatusHold
- MLS #CAR4218123
- Days on Site10
- HOA Fees$980 / year
- MLS TypeResidential
- Year Built2003
- CountryMecklenburg
Building Information for 14500 Harvington Drive
- StoriesTwo
- Year Built2003
- Lot Size0.0000 Acres
Payment Calculator
Term
Interest
Home Price
Down Payment
The Payment Calculator is for illustrative purposes only. Read More
Property Information for 14500 Harvington Drive
Summary
Location and General Information
- Community Features: Clubhouse, Outdoor Pool, Playground, Pond, Sidewalks, Street Lights, Tennis Court(s)
- Directions: Take I-77N to Exit 25 Sam Furr Road/HWY 73. Turn L. Turn Left onto Northcross Road then turn Right onto
- Coordinates: 35.426135,-80.878556
School Information
- Elementary School: Grand Oak
- Middle School: Francis Bradley
- High School: Hopewell
Taxes and HOA Information
- Parcel Number: 009-075-06
- Tax Legal Description: L18 B16 M34-230
Virtual Tour
Parking
- Open Parking: No
Interior and Exterior Features
Interior Features
- Cooling: Ceiling Fan(s), Central Air
- Heating: Natural Gas
- Appliances: Dishwasher, Electric Oven, Gas Water Heater
- Fireplace Features: Living Room
- Flooring: Carpet, Tile, Wood
- Interior Features: Attic Stairs Pulldown, Kitchen Island, Pantry, Walk-In Closet(s)
- Levels/Stories: Two
- Foundation: Crawl Space
- Total Half Baths: 1
- Bathrooms Total Integer: 3
Exterior Features
- Construction Materials: Brick Partial, Vinyl
- Fencing: Back Yard, Full
- Patio And Porch Features: Covered, Deck, Front Porch, Patio
- Pool Features: None
- Road Surface Type: Concrete, Paved
- Roof Type: Shingle
- Laundry Features: Laundry Room
- Pool Private: No
- Other Structures: None
Property
Utilities
- Sewer: Public Sewer
- Utilities: Electricity Connected, Natural Gas
- Water Source: City
Property and Assessments
- Home Warranty: No
Green Features
Lot Information
- Above Grade Finished Area: 3149
- Waterfront Footage: None
Rental
Rent Information
- Land Lease: No
Public Records for 14500 Harvington Drive
Home Facts
- Beds4
- Baths2
- Above Grade Finished3,149 SqFt
- StoriesTwo
- Lot Size0.0000 Acres
- StyleSingle Family Residence
- Year Built2003
- APN009-075-06
- CountyMecklenburg
- ZoningNR



