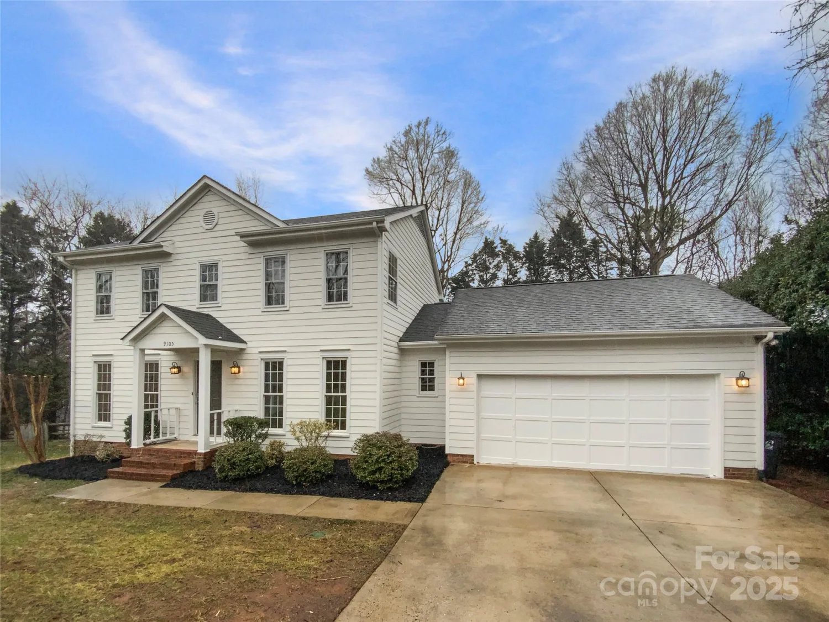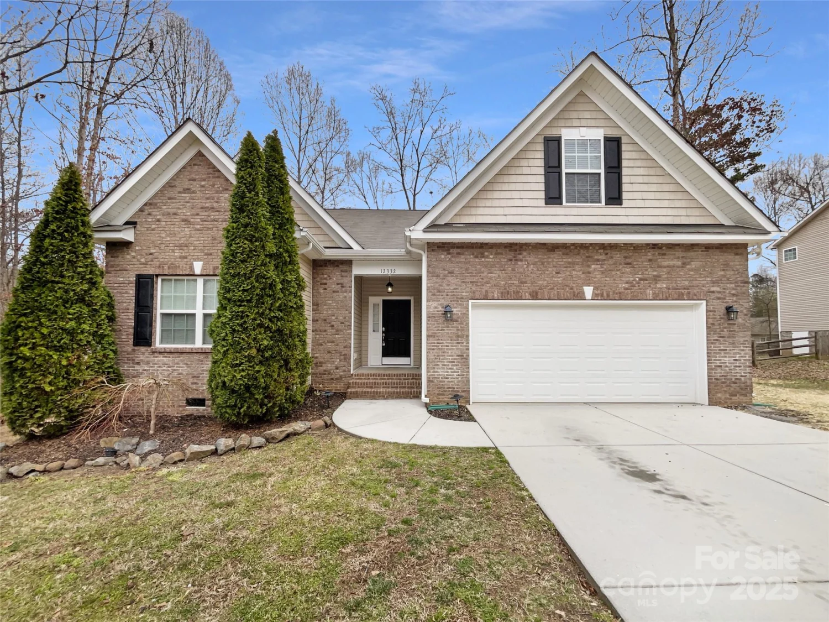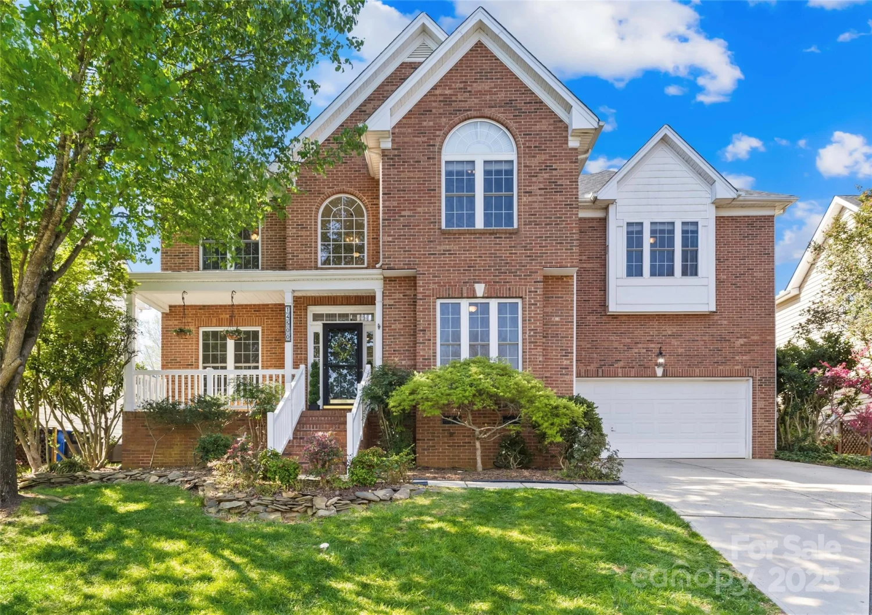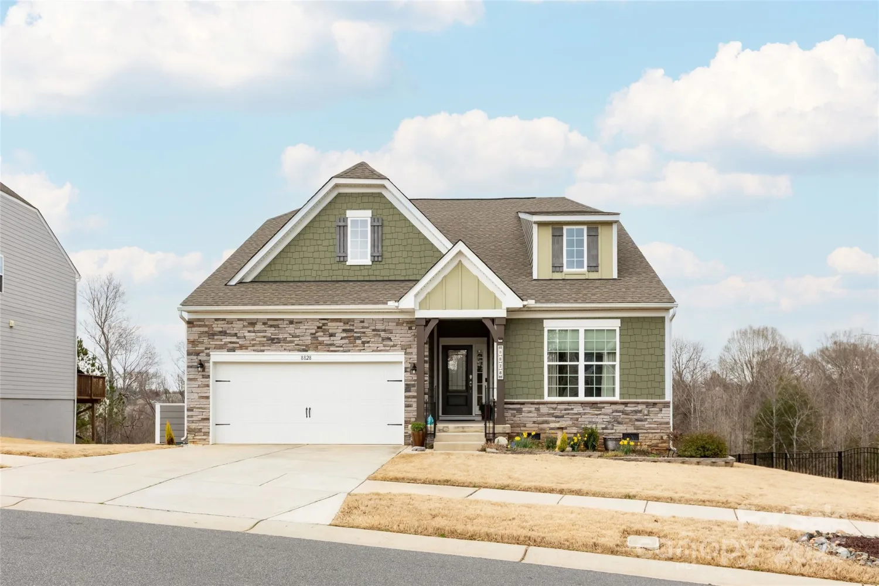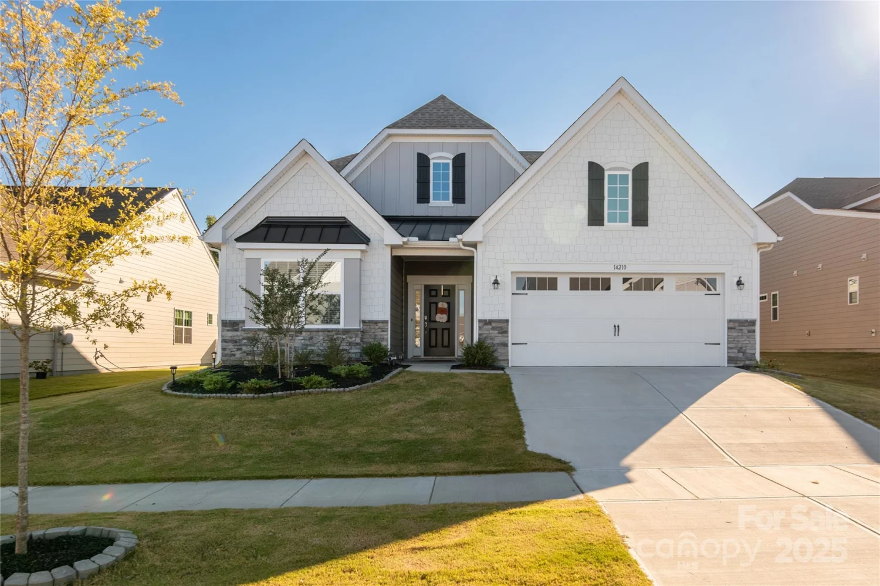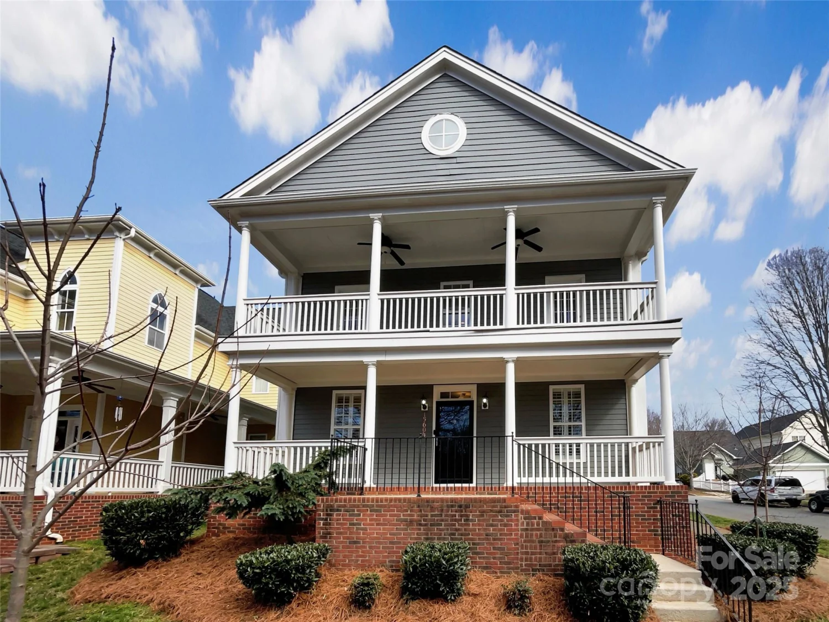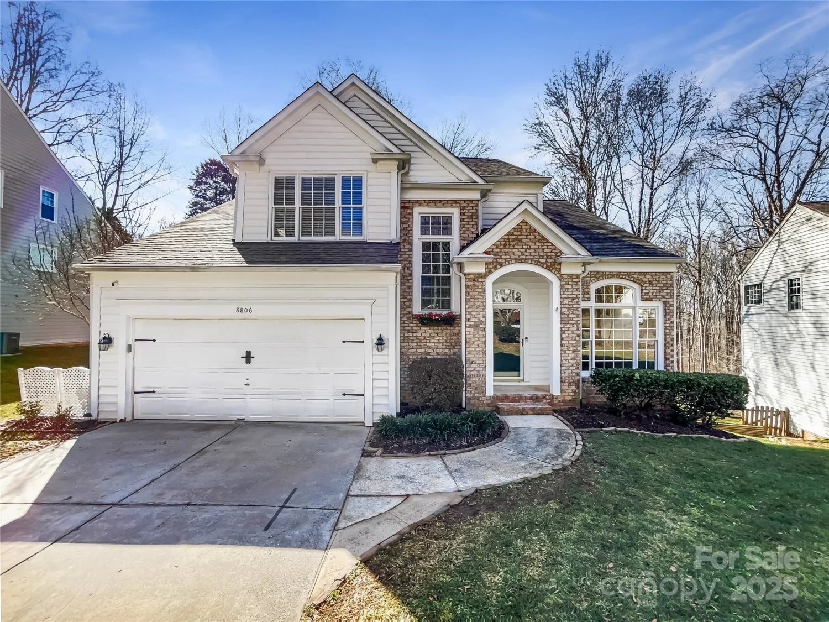10707 charmont placeHuntersville, NC 28078
10707 charmont placeHuntersville, NC 28078
Description
Discover the perfect blend of comfort and style in this stunning 4-bedroom, 3.5-bathroom home in one of Huntersville's most desirable neighborhoods. With an open-concept layout, natural light pouring through every window, beautiful floors and the family room with a fireplace is ideal for entertaining or relaxing. The chef’s kitchen boasts sleek granite countertops, stainless steel appliances, and a spacious island with breakfast bar. The luxurious primary suite offers a spa-like ensuite with a soaking tub, separate shower, and double vanities. Enjoy outdoor living with a private backyard, ideal for grilling, gardening, or simply relaxing. The oversized patio is perfect for al fresco dining or lounging under the stars. Conveniently located near top-rated schools, shopping, dining, and major highways, this home offers the ideal location for both work and play. Whether you’re enjoying the nearby parks, or dining in the vibrant town center, everything you need is just minutes away.
Property Details for 10707 Charmont Place
- Subdivision ComplexArbormere
- Num Of Garage Spaces2
- Parking FeaturesDriveway, Attached Garage, Garage Door Opener, Garage Faces Front, On Street
- Property AttachedNo
LISTING UPDATED:
- StatusComing Soon
- MLS #CAR4248920
- Days on Site0
- HOA Fees$243 / month
- MLS TypeResidential
- Year Built2016
- CountryMecklenburg
Location
Listing Courtesy of Mooresville Realty LLC - Rebekah Sosa
LISTING UPDATED:
- StatusComing Soon
- MLS #CAR4248920
- Days on Site0
- HOA Fees$243 / month
- MLS TypeResidential
- Year Built2016
- CountryMecklenburg
Building Information for 10707 Charmont Place
- StoriesTwo
- Year Built2016
- Lot Size0.0000 Acres
Payment Calculator
Term
Interest
Home Price
Down Payment
The Payment Calculator is for illustrative purposes only. Read More
Property Information for 10707 Charmont Place
Summary
Location and General Information
- Coordinates: 35.406282,-80.908178
School Information
- Elementary School: Barnette
- Middle School: Francis Bradley
- High School: Hopewell
Taxes and HOA Information
- Parcel Number: 015-033-59
- Tax Legal Description: L187 M58-791
Virtual Tour
Parking
- Open Parking: No
Interior and Exterior Features
Interior Features
- Cooling: Ceiling Fan(s), Central Air
- Heating: Forced Air, Natural Gas
- Appliances: Dishwasher, Disposal, Double Oven, Dryer, Electric Cooktop, Freezer, Microwave, Oven, Refrigerator, Washer
- Fireplace Features: Gas, Gas Log
- Interior Features: Attic Stairs Pulldown, Breakfast Bar, Built-in Features, Cable Prewire, Drop Zone, Entrance Foyer, Kitchen Island, Open Floorplan, Pantry, Storage
- Levels/Stories: Two
- Window Features: Insulated Window(s)
- Foundation: Slab
- Total Half Baths: 1
- Bathrooms Total Integer: 4
Exterior Features
- Construction Materials: Hardboard Siding
- Fencing: Back Yard, Fenced, Partial
- Patio And Porch Features: Front Porch, Rear Porch
- Pool Features: None
- Road Surface Type: Concrete, Paved
- Roof Type: Composition
- Laundry Features: Laundry Room, Upper Level
- Pool Private: No
Property
Utilities
- Sewer: Public Sewer
- Water Source: City
Property and Assessments
- Home Warranty: No
Green Features
Lot Information
- Above Grade Finished Area: 2876
- Lot Features: Orchard(s), Level
Rental
Rent Information
- Land Lease: No
Public Records for 10707 Charmont Place
Home Facts
- Beds4
- Baths3
- Above Grade Finished2,876 SqFt
- StoriesTwo
- Lot Size0.0000 Acres
- StyleSingle Family Residence
- Year Built2016
- APN015-033-59
- CountyMecklenburg



