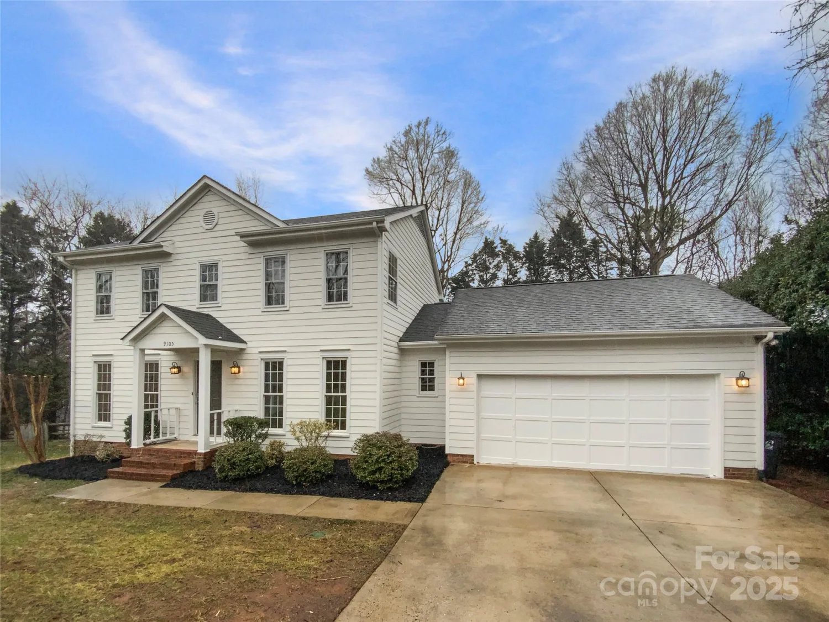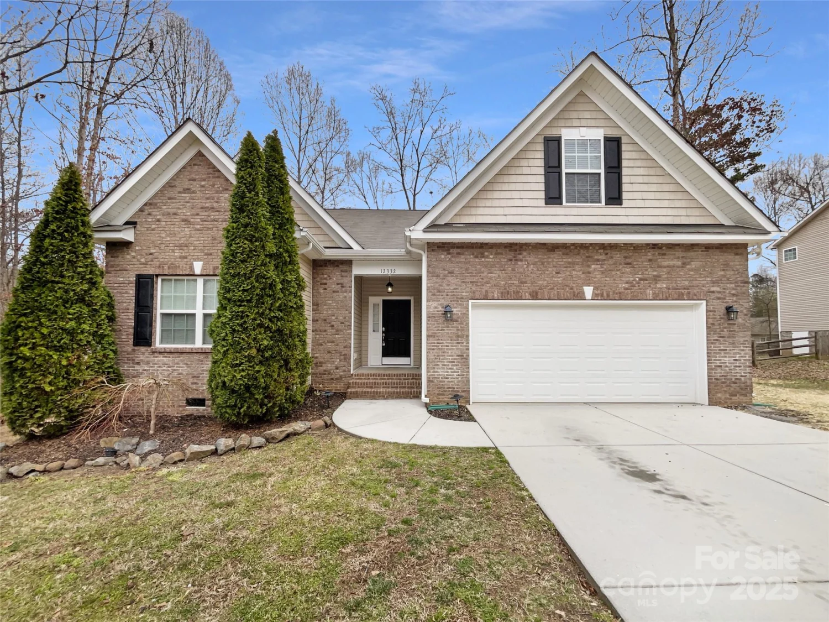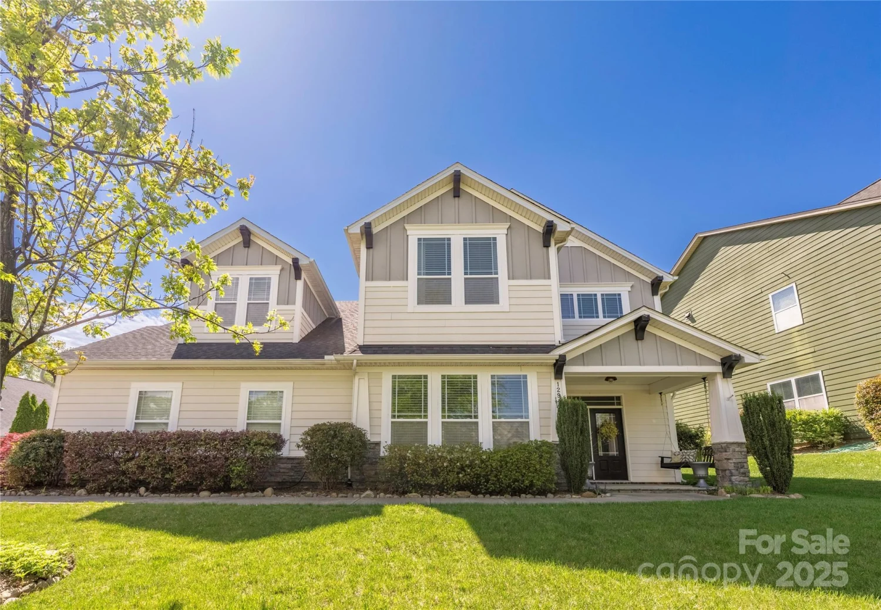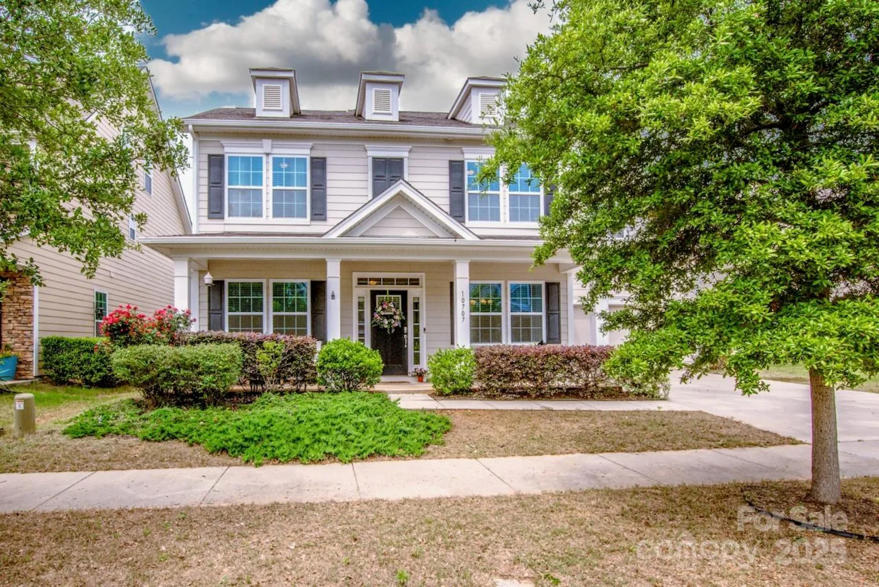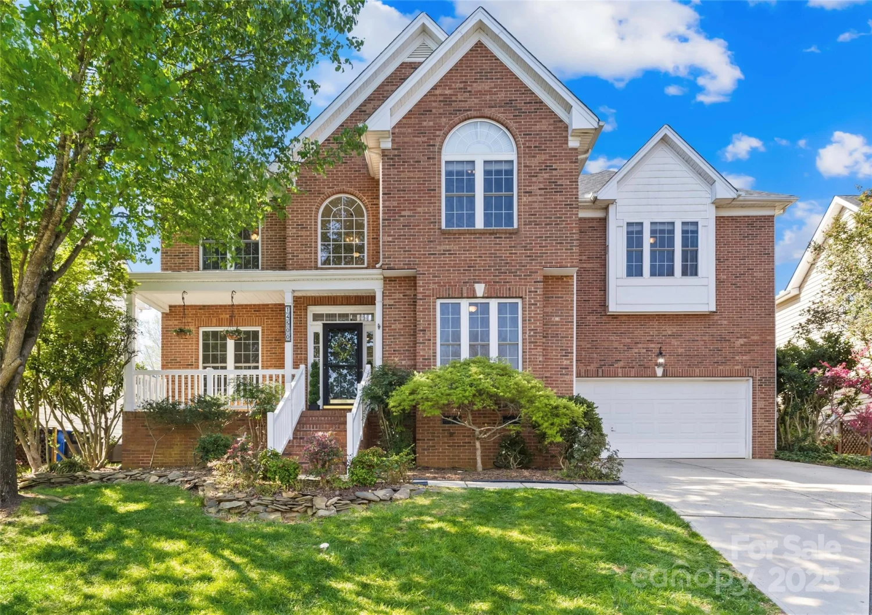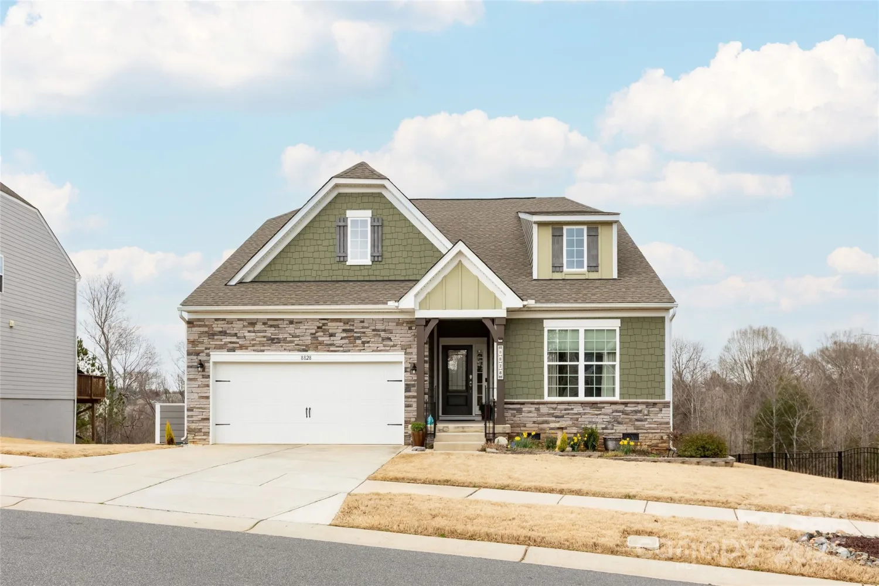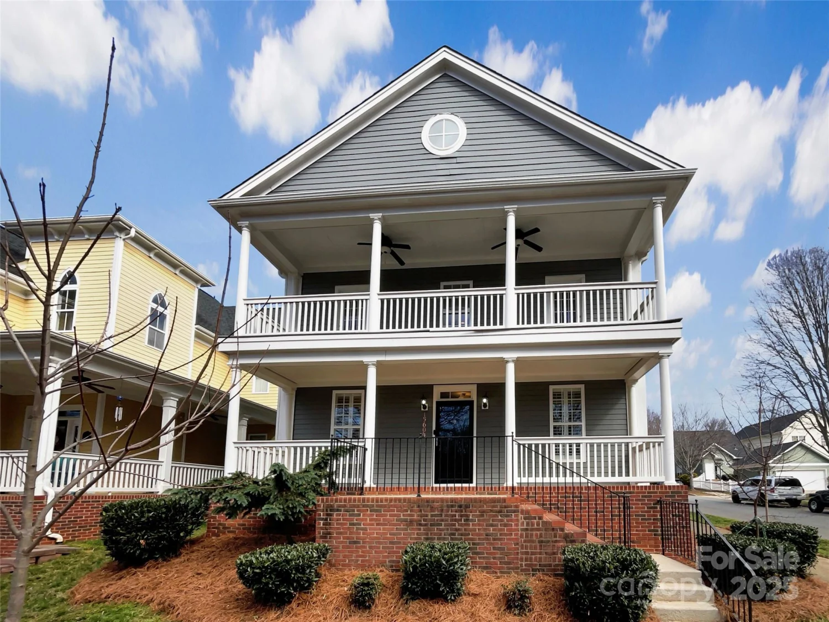14210 asbury park roadHuntersville, NC 28078
14210 asbury park roadHuntersville, NC 28078
Description
Charming and move-in ready, this beautifully maintained home sits on a premium lot with a tree-lined backyard and no rear neighbors in the desirable Asbury Park neighborhood. Built in 2021, it offers a bright, open layout with a spacious living room, cozy fireplace, and a sunny breakfast area near the screened-in patio. A flexible dining/office space adds versatility to the main level. The gourmet kitchen is a chef’s dream with granite countertops, gas stove, stainless appliances, and a double oven. The main-level primary suite features a large bath and walk-in closet. Upstairs you’ll find a generous bonus room near the third bedroom with a private full bath—perfect for guests. Enjoy evenings by the fire pit or head to Veterans Park in downtown Huntersville, just 5 minutes away. This home is 1 mile from South Prong Clarke Creek Greenway and less than 10 minutes to I-77 and I-485 for easy access to Charlotte, Lake Norman, and beyond.
Property Details for 14210 Asbury Park Road
- Subdivision ComplexAsbury Park
- ExteriorFire Pit
- Num Of Garage Spaces2
- Parking FeaturesDriveway, Attached Garage, Garage Faces Front
- Property AttachedNo
LISTING UPDATED:
- StatusComing Soon
- MLS #CAR4252719
- Days on Site0
- HOA Fees$235 / month
- MLS TypeResidential
- Year Built2021
- CountryMecklenburg
LISTING UPDATED:
- StatusComing Soon
- MLS #CAR4252719
- Days on Site0
- HOA Fees$235 / month
- MLS TypeResidential
- Year Built2021
- CountryMecklenburg
Building Information for 14210 Asbury Park Road
- StoriesOne and One Half
- Year Built2021
- Lot Size0.0000 Acres
Payment Calculator
Term
Interest
Home Price
Down Payment
The Payment Calculator is for illustrative purposes only. Read More
Property Information for 14210 Asbury Park Road
Summary
Location and General Information
- Coordinates: 35.409545,-80.819373
School Information
- Elementary School: Blythe
- Middle School: J.M. Alexander
- High School: North Mecklenburg
Taxes and HOA Information
- Parcel Number: 019-213-09
- Tax Legal Description: L54 M66-811
Virtual Tour
Parking
- Open Parking: No
Interior and Exterior Features
Interior Features
- Cooling: Central Air, Zoned
- Heating: Natural Gas
- Appliances: Dishwasher, Disposal, Double Oven, Dryer
- Fireplace Features: Gas Log, Living Room
- Flooring: Carpet, Hardwood, Tile
- Levels/Stories: One and One Half
- Window Features: Insulated Window(s)
- Foundation: Slab
- Bathrooms Total Integer: 3
Exterior Features
- Construction Materials: Hardboard Siding, Stone Veneer
- Patio And Porch Features: Patio, Rear Porch, Screened
- Pool Features: None
- Road Surface Type: Concrete, Paved
- Roof Type: Shingle
- Security Features: Carbon Monoxide Detector(s), Smoke Detector(s)
- Laundry Features: Electric Dryer Hookup, Inside, Laundry Room
- Pool Private: No
Property
Utilities
- Sewer: Public Sewer
- Water Source: City
Property and Assessments
- Home Warranty: No
Green Features
Lot Information
- Above Grade Finished Area: 2584
- Lot Features: Private, Wooded
Rental
Rent Information
- Land Lease: No
Public Records for 14210 Asbury Park Road
Home Facts
- Beds3
- Baths3
- Above Grade Finished2,584 SqFt
- StoriesOne and One Half
- Lot Size0.0000 Acres
- StyleSingle Family Residence
- Year Built2021
- APN019-213-09
- CountyMecklenburg



