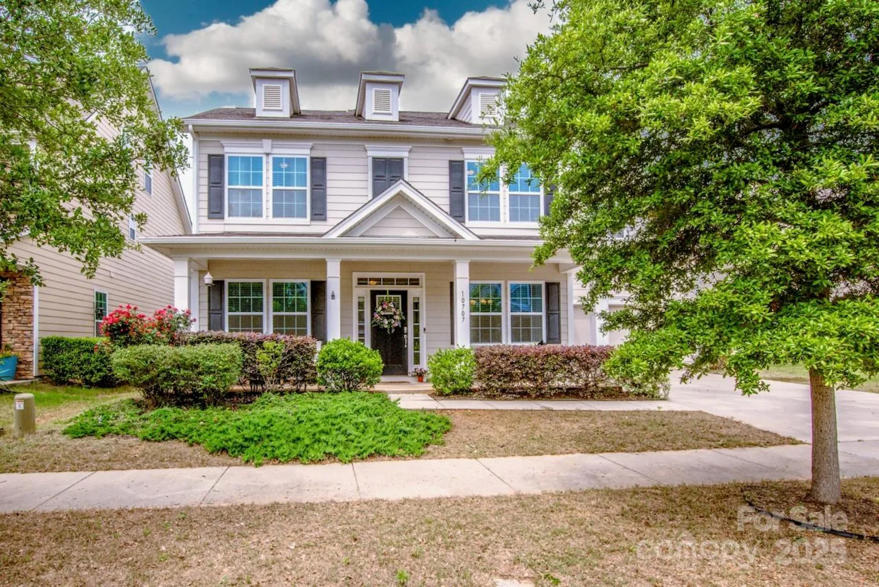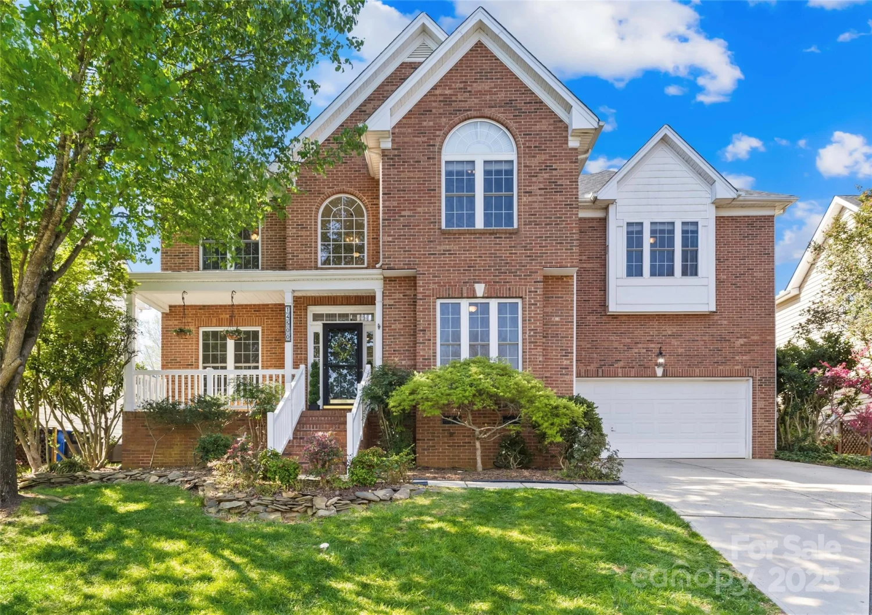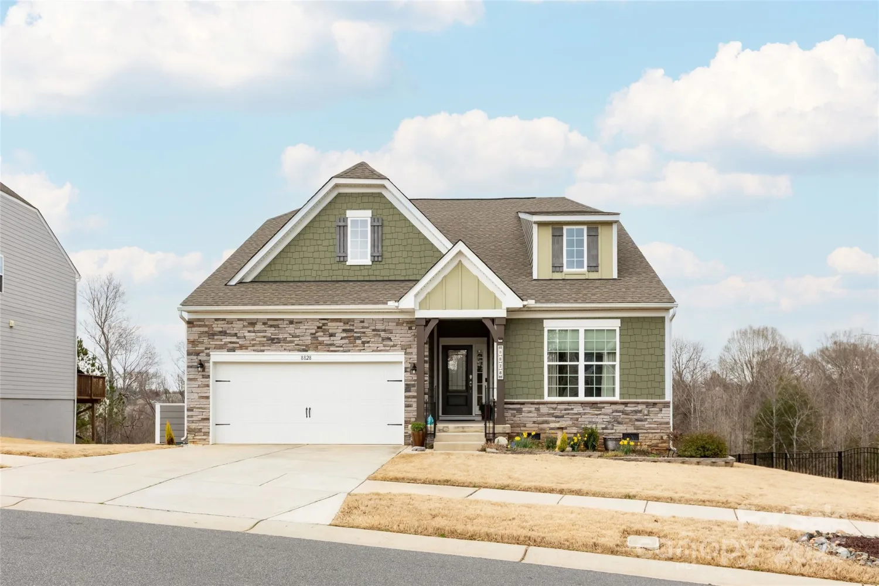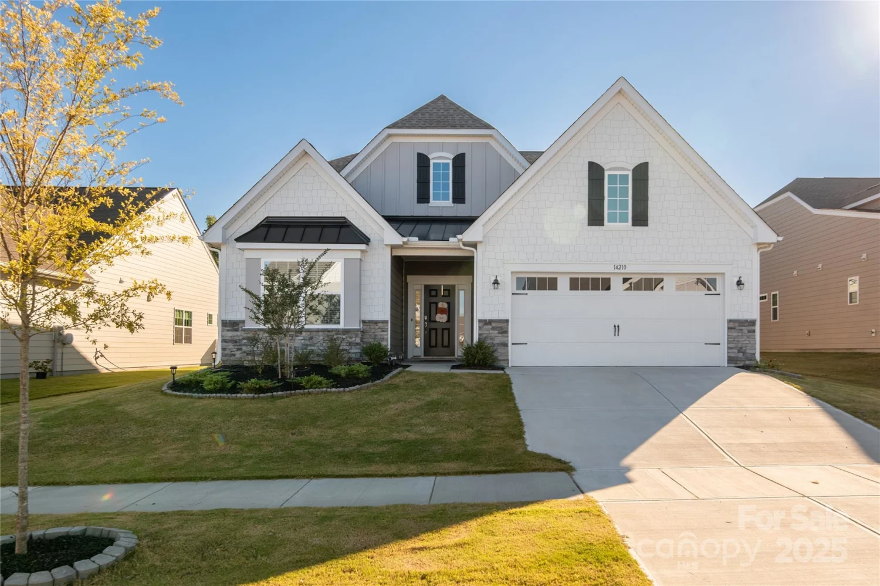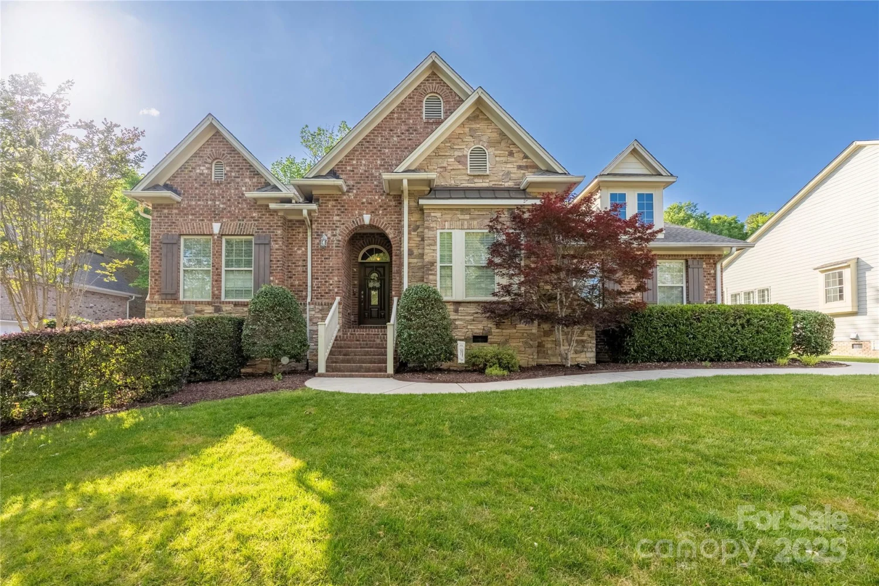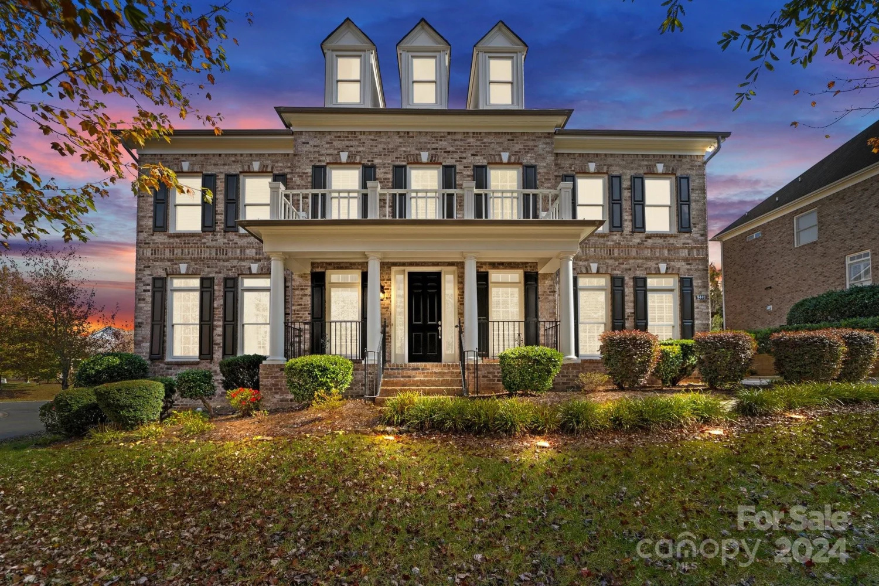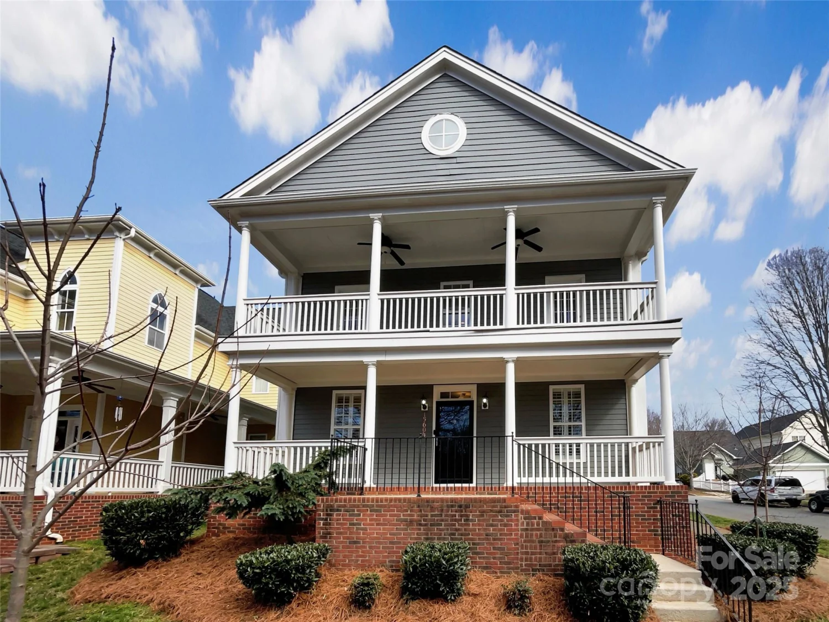12942 blakemore avenueHuntersville, NC 28078
12942 blakemore avenueHuntersville, NC 28078
Description
You’ll be instantly greeted by wide-plank wood floors and elevated upgrades. The chef’s kitchen features antiqued cabinets, an island that seats 3, stainless appliances and hood, endless prep space plus a breakfast area. The open layout continues on through to the 2-story great room w/surround sound, loads of natural light and a stunning floor-to-ceiling fireplace. A home office w/French doors, dining area and a powder room round out the main floor. Relax in your owner’s retreat w/soaking tub, oversized tiled shower, and a generous walk-in closet. Three additional bedrooms, another full bath, laundry and a spacious loft complete your home. Spend free time on your expansive paver patio enjoying your backyard that extends well into the natural area. Don’t forget about the side-load, 3-car garage! So rare at this price point. Vermillion is more than a neighborhood, it's a community. Come experience its saltwater pools, playground, walking trails, greenspaces, plus its own restaurant!
Property Details for 12942 Blakemore Avenue
- Subdivision ComplexVermillion
- ExteriorFire Pit, In-Ground Irrigation
- Num Of Garage Spaces3
- Parking FeaturesDriveway, Garage Faces Side, On Street
- Property AttachedNo
LISTING UPDATED:
- StatusActive
- MLS #CAR4246426
- Days on Site12
- HOA Fees$700 / year
- MLS TypeResidential
- Year Built2014
- CountryMecklenburg
Location
Listing Courtesy of Blue Oak Realty Group - Jeff Sny
LISTING UPDATED:
- StatusActive
- MLS #CAR4246426
- Days on Site12
- HOA Fees$700 / year
- MLS TypeResidential
- Year Built2014
- CountryMecklenburg
Building Information for 12942 Blakemore Avenue
- StoriesTwo
- Year Built2014
- Lot Size0.0000 Acres
Payment Calculator
Term
Interest
Home Price
Down Payment
The Payment Calculator is for illustrative purposes only. Read More
Property Information for 12942 Blakemore Avenue
Summary
Location and General Information
- Community Features: Outdoor Pool, Playground, Sidewalks, Street Lights, Walking Trails
- Coordinates: 35.41004214,-80.82553965
School Information
- Elementary School: Blythe
- Middle School: J.M. Alexander
- High School: North Mecklenburg
Taxes and HOA Information
- Parcel Number: 019-391-66
- Tax Legal Description: L20 M54-962
Virtual Tour
Parking
- Open Parking: No
Interior and Exterior Features
Interior Features
- Cooling: Central Air
- Heating: Forced Air
- Appliances: Convection Oven, Electric Oven, Gas Cooktop, Microwave
- Fireplace Features: Family Room, Gas
- Flooring: Carpet, Hardwood, Tile
- Interior Features: Drop Zone, Entrance Foyer, Kitchen Island, Open Floorplan, Walk-In Closet(s)
- Levels/Stories: Two
- Foundation: Slab
- Total Half Baths: 1
- Bathrooms Total Integer: 3
Exterior Features
- Construction Materials: Hardboard Siding, Stone Veneer
- Patio And Porch Features: Front Porch, Patio
- Pool Features: None
- Road Surface Type: Concrete, Paved
- Roof Type: Composition
- Laundry Features: Upper Level
- Pool Private: No
Property
Utilities
- Sewer: Public Sewer
- Water Source: City
Property and Assessments
- Home Warranty: No
Green Features
Lot Information
- Above Grade Finished Area: 3295
- Lot Features: Level, Wooded
Rental
Rent Information
- Land Lease: No
Public Records for 12942 Blakemore Avenue
Home Facts
- Beds4
- Baths2
- Above Grade Finished3,295 SqFt
- StoriesTwo
- Lot Size0.0000 Acres
- StyleSingle Family Residence
- Year Built2014
- APN019-391-66
- CountyMecklenburg
- ZoningNR



