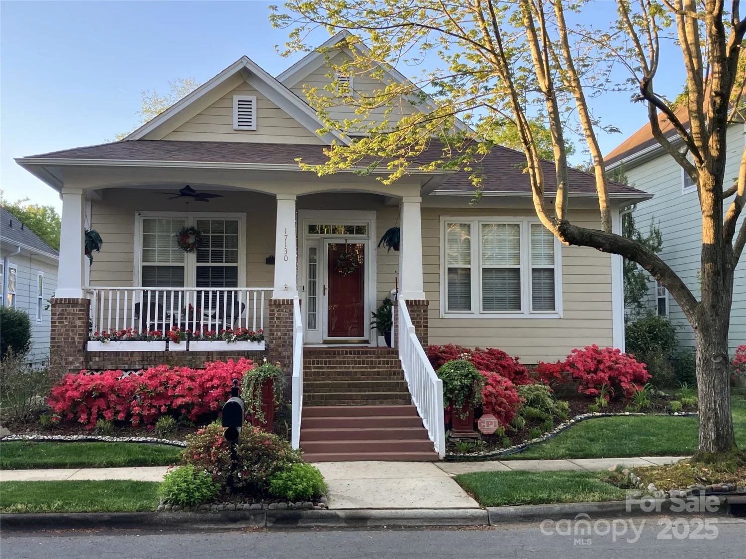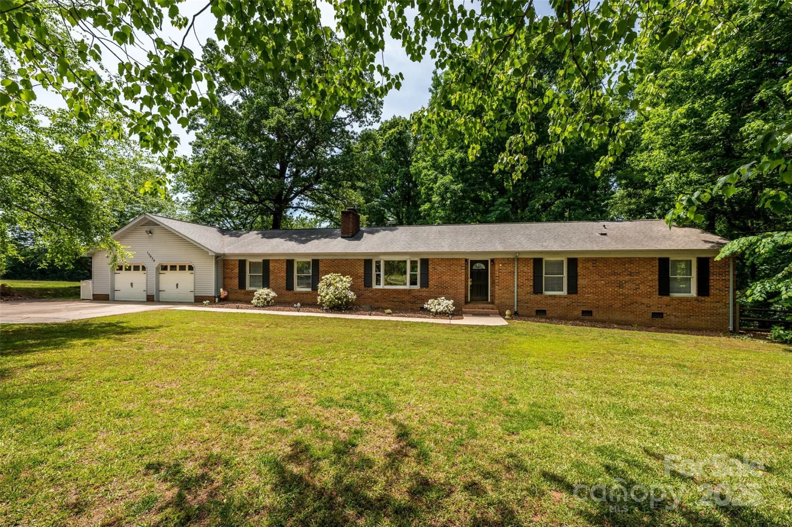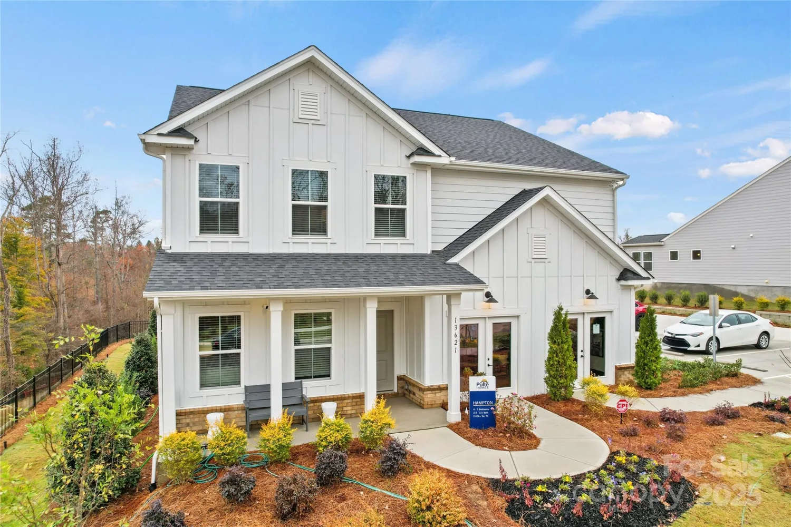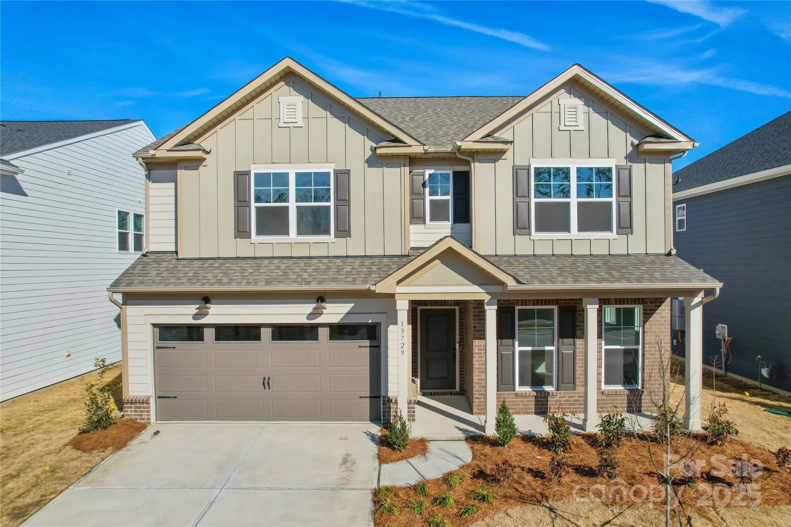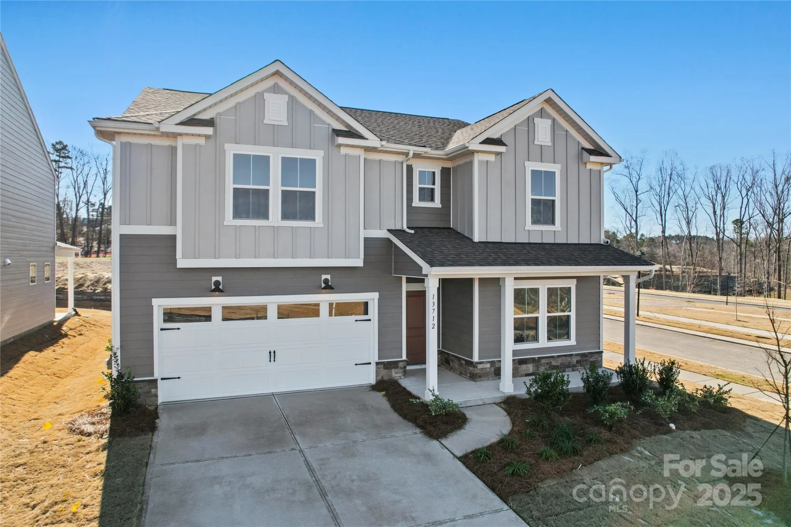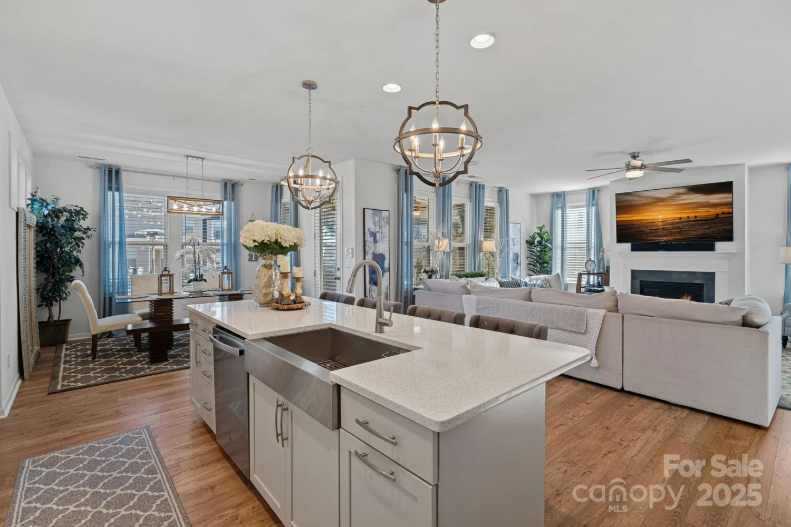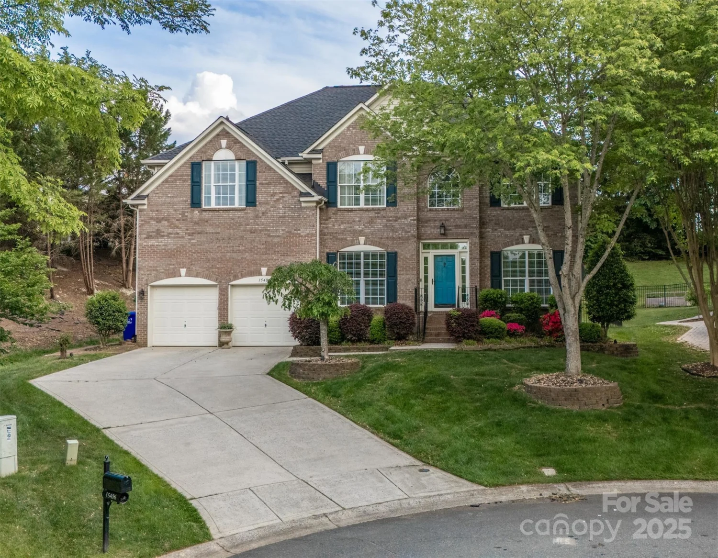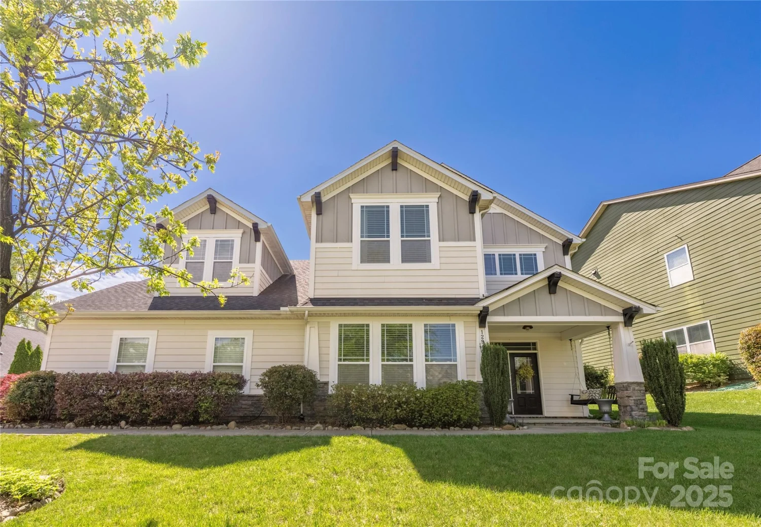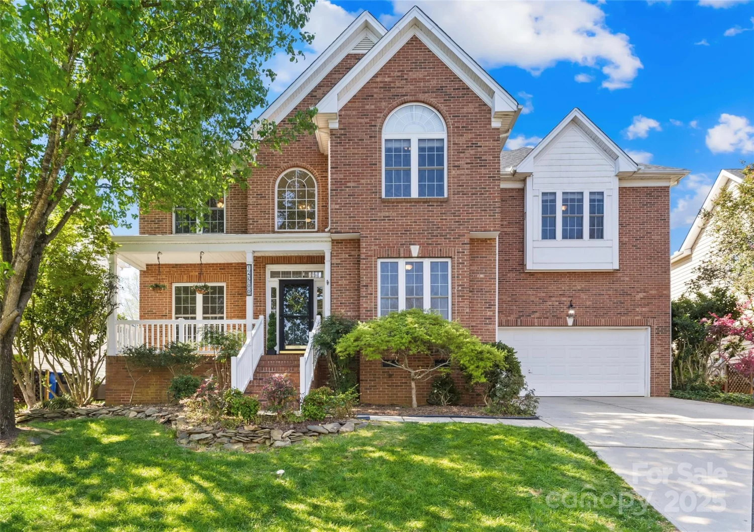9440 wallace pond driveHuntersville, NC 28078
9440 wallace pond driveHuntersville, NC 28078
Description
Original contract fell through due to no fault of the seller. Lovely, all brick home. Well maintained 4500 sq. ft. home features three levels, and was recently painted inside/out. Large kitchen opens to great room, with tons of natural light, and gas fireplace. Kitchen features granite countertops, with 7' island, and stainless steel appliances. Upstairs is a spacious primary bedroom and three additional large bedrooms, one an en-suite and the other two connected with jack-n-jill bath. Third level is open to your imagination; use for flex space for workout room, kids area, or office. There is an additional bedroom as well as a full bath and unfinished space on the third level that is already wired for electricity--the possibilities are endless. Home features private back deck and side covered patio. Golfers take note, while there is a wait list, daily play is always available. range features 15 covered bays with TopTracer Technology. Come enjoy the good-life at Skybrook!!
Property Details for 9440 Wallace Pond Drive
- Subdivision ComplexSkybrook
- ExteriorIn-Ground Irrigation
- Num Of Garage Spaces2
- Parking FeaturesAttached Garage
- Property AttachedNo
LISTING UPDATED:
- StatusActive
- MLS #CAR4195195
- Days on Site366
- HOA Fees$685 / year
- MLS TypeResidential
- Year Built2007
- CountryMecklenburg
Location
Listing Courtesy of Allen Tate Davidson - John Ratliff
LISTING UPDATED:
- StatusActive
- MLS #CAR4195195
- Days on Site366
- HOA Fees$685 / year
- MLS TypeResidential
- Year Built2007
- CountryMecklenburg
Building Information for 9440 Wallace Pond Drive
- StoriesThree
- Year Built2007
- Lot Size0.0000 Acres
Payment Calculator
Term
Interest
Home Price
Down Payment
The Payment Calculator is for illustrative purposes only. Read More
Property Information for 9440 Wallace Pond Drive
Summary
Location and General Information
- Community Features: Clubhouse, Golf, Outdoor Pool, Playground, Pond, Recreation Area, Sidewalks, Tennis Court(s), Walking Trails
- Coordinates: 35.399188,-80.769583
School Information
- Elementary School: Blythe
- Middle School: J.M. Alexander
- High School: North Mecklenburg
Taxes and HOA Information
- Parcel Number: 021-117-40
- Tax Legal Description: L574 M44-762
Virtual Tour
Parking
- Open Parking: No
Interior and Exterior Features
Interior Features
- Cooling: Ceiling Fan(s), Central Air, Electric
- Heating: Forced Air, Natural Gas
- Appliances: Electric Oven, Gas Cooktop, Tankless Water Heater, Wall Oven
- Fireplace Features: Gas Log, Great Room
- Flooring: Carpet, Tile, Wood
- Levels/Stories: Three
- Foundation: Crawl Space
- Total Half Baths: 1
- Bathrooms Total Integer: 5
Exterior Features
- Construction Materials: Brick Full
- Pool Features: None
- Road Surface Type: Concrete, Paved
- Laundry Features: Electric Dryer Hookup, Laundry Room, Upper Level, Washer Hookup
- Pool Private: No
Property
Utilities
- Sewer: Public Sewer
- Water Source: City
Property and Assessments
- Home Warranty: No
Green Features
Lot Information
- Above Grade Finished Area: 4526
- Lot Features: Corner Lot
Rental
Rent Information
- Land Lease: No
Public Records for 9440 Wallace Pond Drive
Home Facts
- Beds5
- Baths4
- Above Grade Finished4,526 SqFt
- StoriesThree
- Lot Size0.0000 Acres
- StyleSingle Family Residence
- Year Built2007
- APN021-117-40
- CountyMecklenburg
- ZoningR


