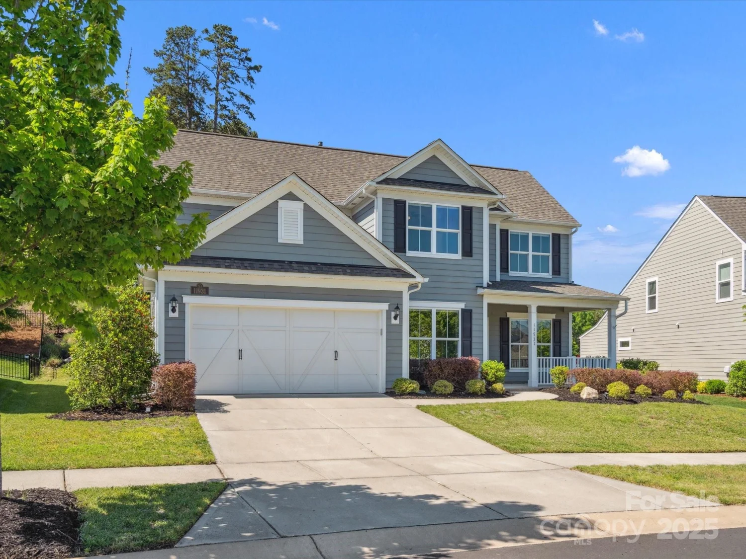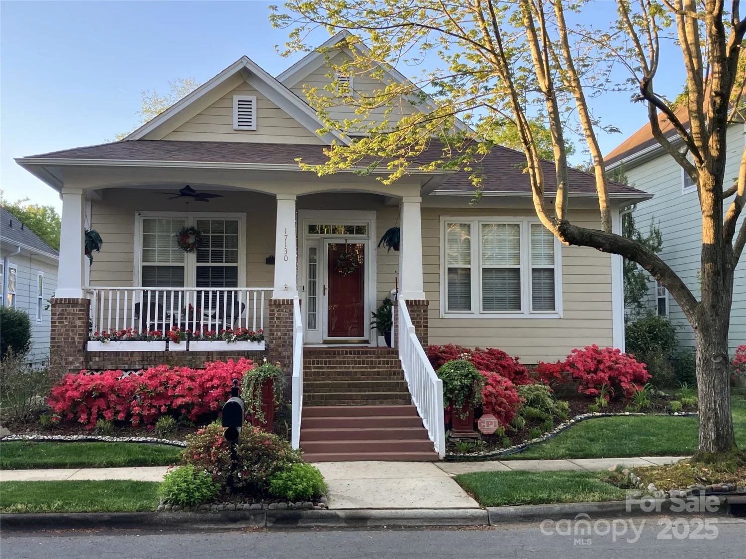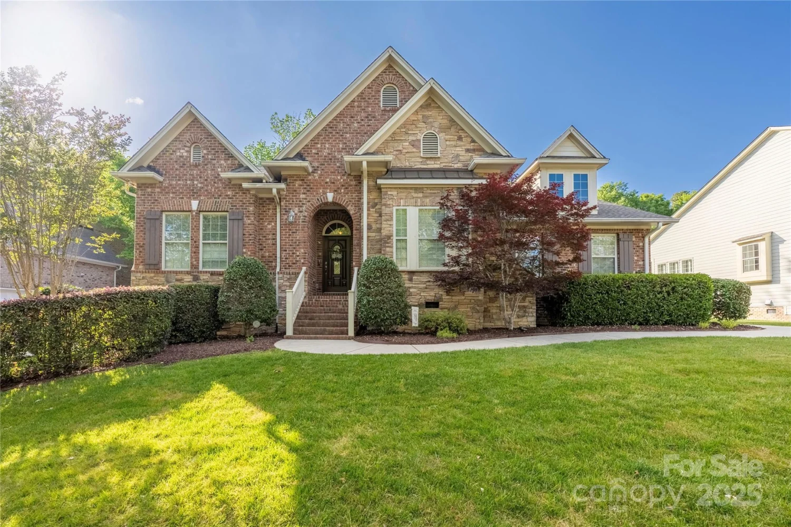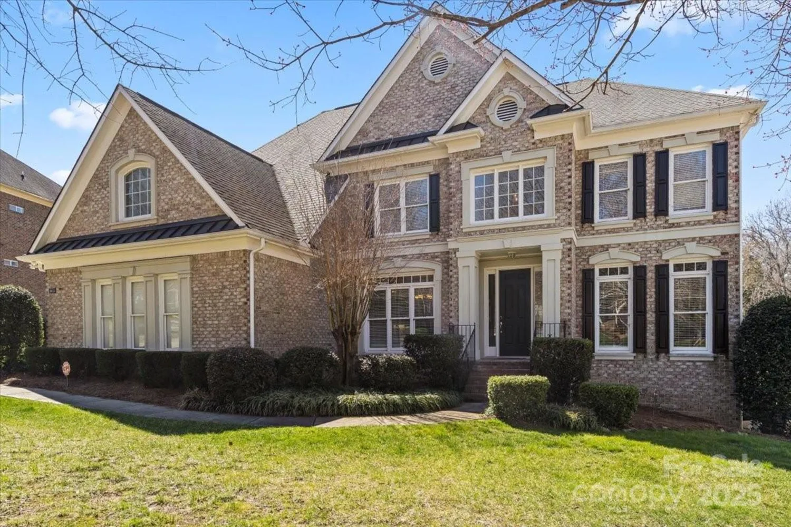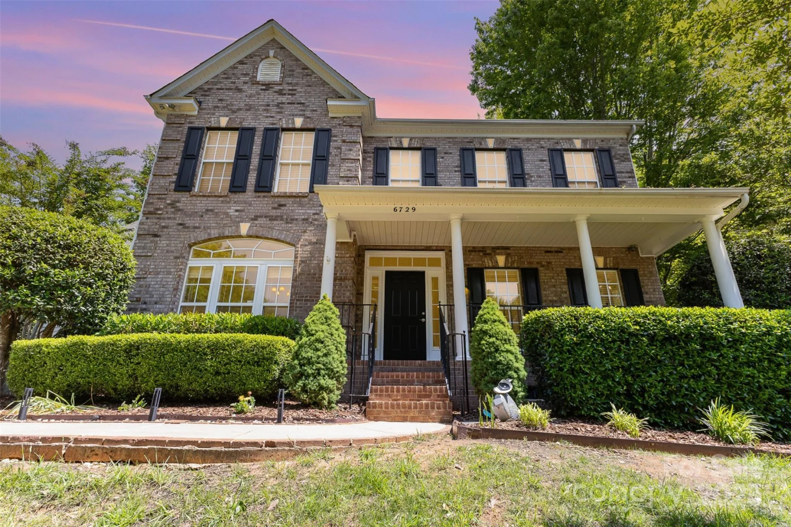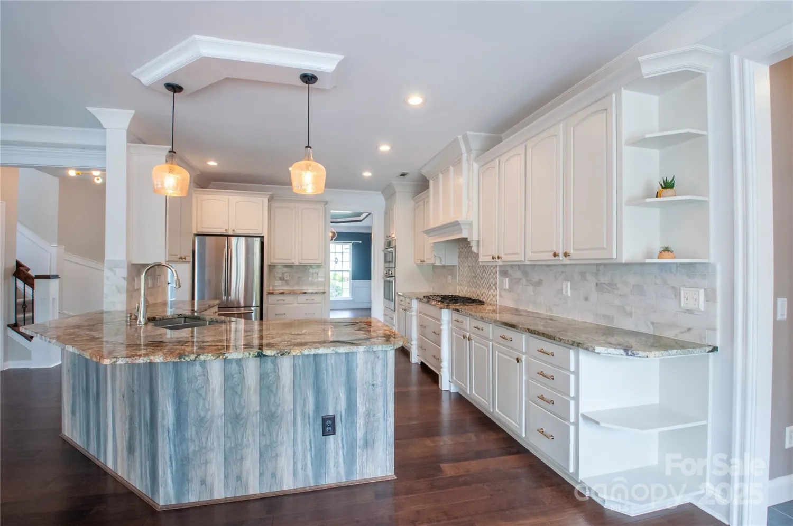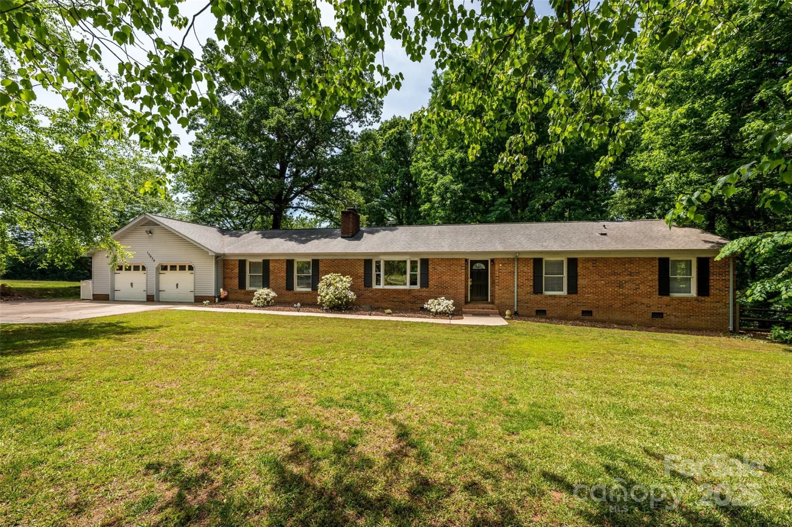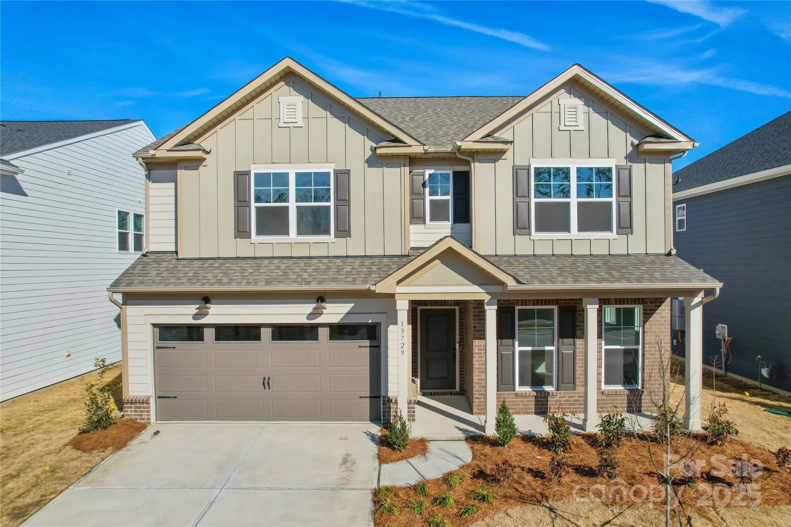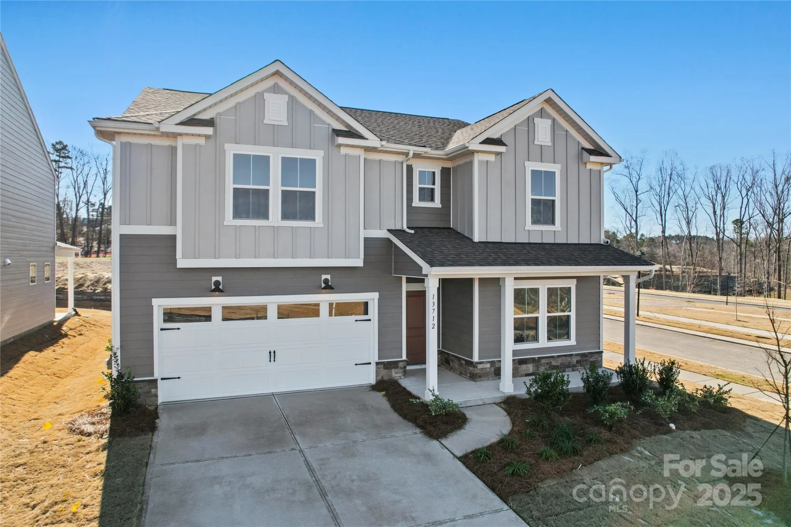14004 fiery mist wayHuntersville, NC 28078
14004 fiery mist wayHuntersville, NC 28078
Description
Why wait for new construction? This move-in ready home is loaded with upgrades inside & out. Nestled in a cul-de-sac in the sought-after Walden community, it features a chef’s kitchen with stainless steel appliances, gas cooktop, & large island open to the living room & breakfast area—perfect for entertaining. The main level also offers an office, guest suite, & mudroom with garage access. Upstairs, the primary suite has dual sinks, soaking tub, & his-and-hers closets, plus a loft, game room, & three bedrooms with walk-in closets. The fenced backyard is an entertainer’s dream with professional landscaping, lighting, built-in kitchen, firepit, putting green, storage shed, & a screened porch with gas fireplace, & tiled floors. Unlike new builds where the backyard is still bare, this one is fully finished & ready to enjoy. Structural upgrades include a first-floor guest suite, private study, extra full bath upstairs & game room. This home blends comfort & style — come see it for yourself!
Property Details for 14004 Fiery Mist Way
- Subdivision ComplexWalden
- Architectural StyleTraditional
- ExteriorFire Pit, Gas Grill, Outdoor Kitchen, Storage
- Num Of Garage Spaces2
- Parking FeaturesDriveway, Attached Garage
- Property AttachedNo
LISTING UPDATED:
- StatusActive
- MLS #CAR4250886
- Days on Site76
- HOA Fees$600 / month
- MLS TypeResidential
- Year Built2021
- CountryMecklenburg
LISTING UPDATED:
- StatusActive
- MLS #CAR4250886
- Days on Site76
- HOA Fees$600 / month
- MLS TypeResidential
- Year Built2021
- CountryMecklenburg
Building Information for 14004 Fiery Mist Way
- StoriesTwo
- Year Built2021
- Lot Size0.0000 Acres
Payment Calculator
Term
Interest
Home Price
Down Payment
The Payment Calculator is for illustrative purposes only. Read More
Property Information for 14004 Fiery Mist Way
Summary
Location and General Information
- Community Features: Clubhouse, Outdoor Pool, Playground, Street Lights, Walking Trails
- Directions: Take I-77 N to Exit 23. Turn right at Exit 23 onto Gilead Road. Gilead Road Turns into Huntersville-Concord Road. Community will be on your left.
- Coordinates: 35.419136,-80.820021
School Information
- Elementary School: Huntersville
- Middle School: Bailey
- High School: William Amos Hough
Taxes and HOA Information
- Parcel Number: 019-456-31
- Tax Legal Description: L235 M68-621
Virtual Tour
Parking
- Open Parking: No
Interior and Exterior Features
Interior Features
- Cooling: Central Air, Zoned
- Heating: Natural Gas, Zoned
- Appliances: Dishwasher, Disposal, Exhaust Hood, Gas Cooktop, Microwave, Oven, Self Cleaning Oven, Tankless Water Heater, Wall Oven
- Fireplace Features: Family Room, Gas, Outside, Porch, Other - See Remarks
- Flooring: Carpet, Laminate, Tile
- Interior Features: Attic Stairs Pulldown, Cable Prewire, Drop Zone, Garden Tub, Kitchen Island, Open Floorplan, Storage, Walk-In Closet(s), Walk-In Pantry, Other - See Remarks
- Levels/Stories: Two
- Window Features: Window Treatments
- Foundation: Slab
- Total Half Baths: 1
- Bathrooms Total Integer: 5
Exterior Features
- Construction Materials: Brick Partial, Fiber Cement
- Fencing: Back Yard, Fenced
- Patio And Porch Features: Covered, Front Porch, Patio, Rear Porch, Screened
- Pool Features: None
- Road Surface Type: Concrete, Paved
- Roof Type: Shingle
- Security Features: Carbon Monoxide Detector(s), Security System, Smoke Detector(s)
- Laundry Features: Electric Dryer Hookup, Laundry Room
- Pool Private: No
Property
Utilities
- Sewer: Public Sewer
- Utilities: Electricity Connected, Fiber Optics, Natural Gas, Wired Internet Available
- Water Source: City
Property and Assessments
- Home Warranty: No
Green Features
Lot Information
- Above Grade Finished Area: 3854
- Lot Features: Corner Lot, Cul-De-Sac
Rental
Rent Information
- Land Lease: No
Public Records for 14004 Fiery Mist Way
Home Facts
- Beds5
- Baths4
- Above Grade Finished3,854 SqFt
- StoriesTwo
- Lot Size0.0000 Acres
- StyleSingle Family Residence
- Year Built2021
- APN019-456-31
- CountyMecklenburg


