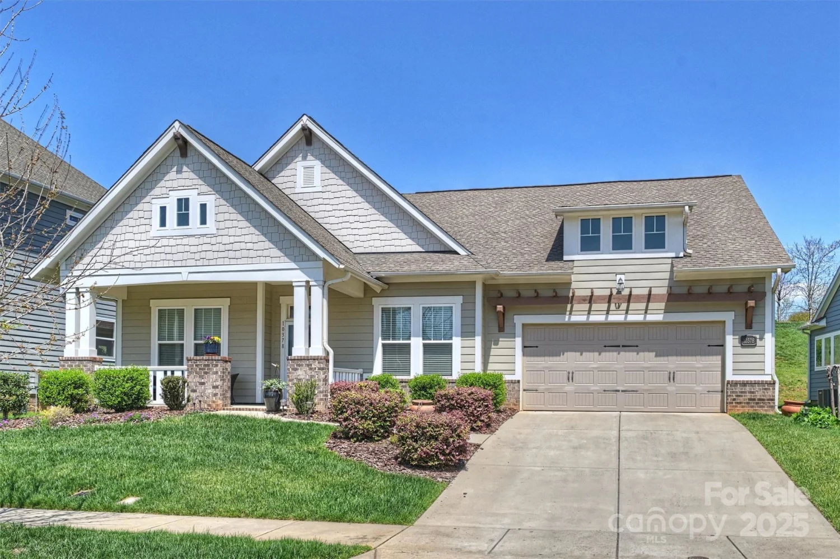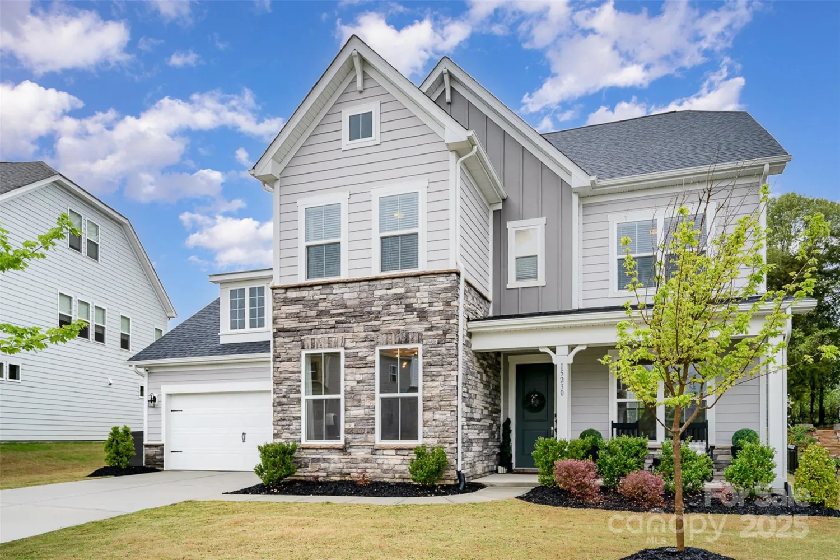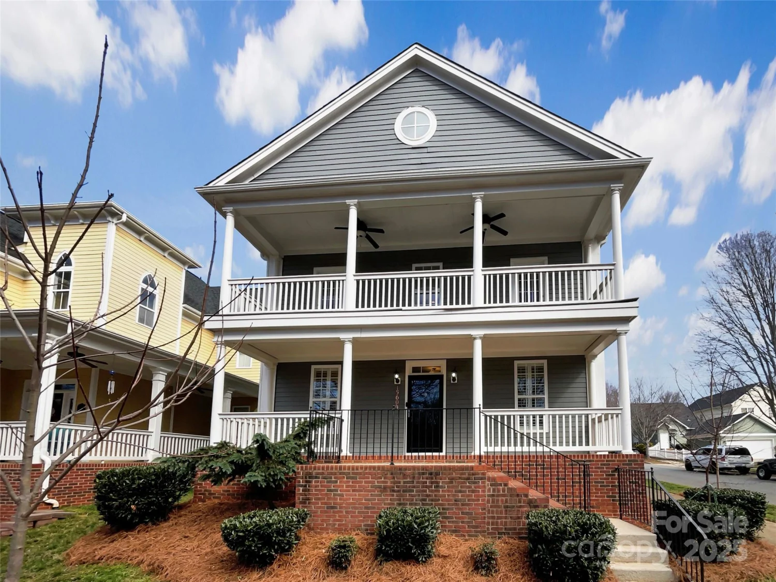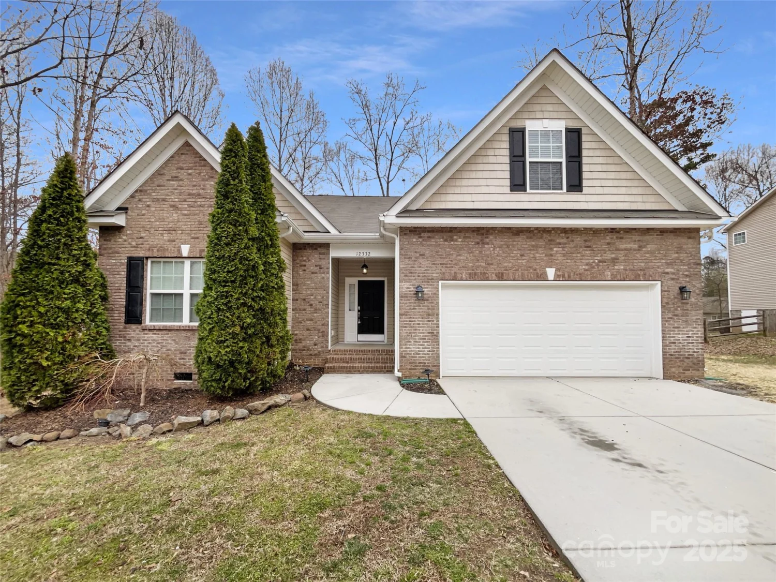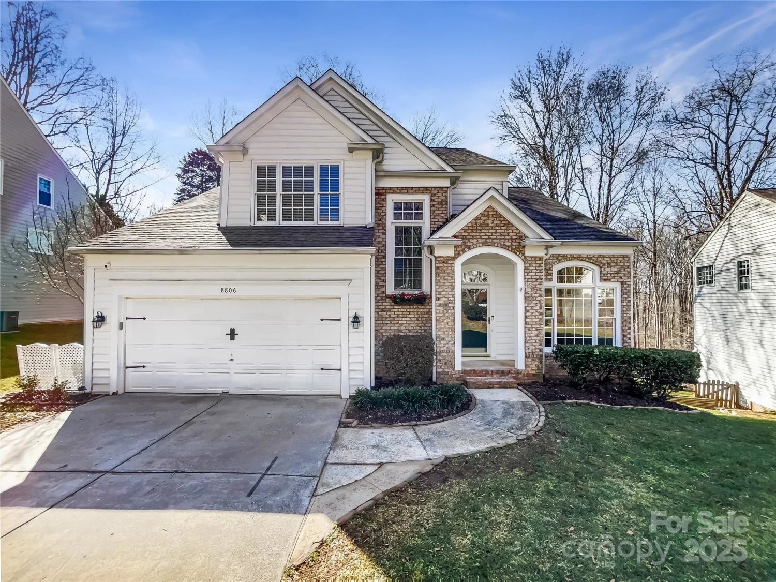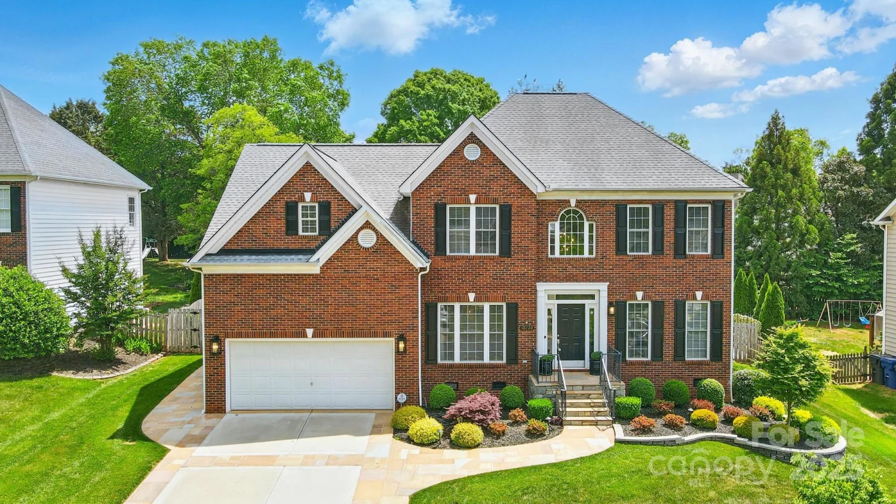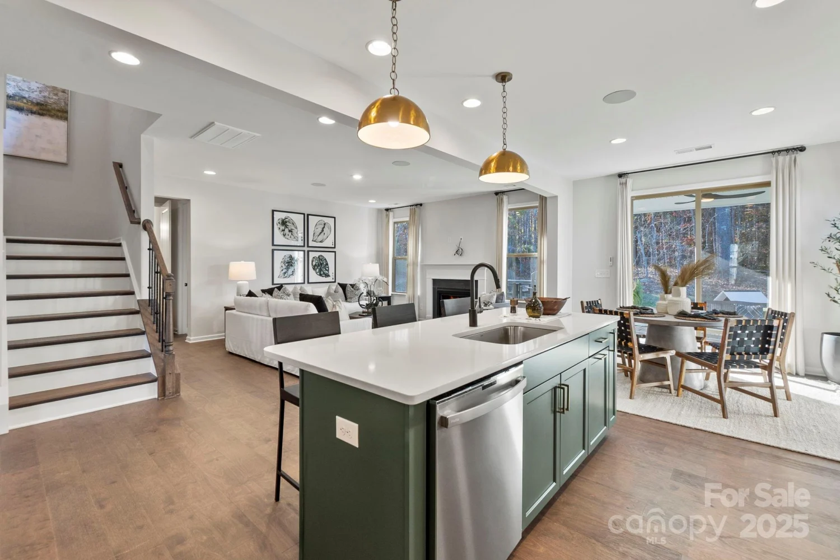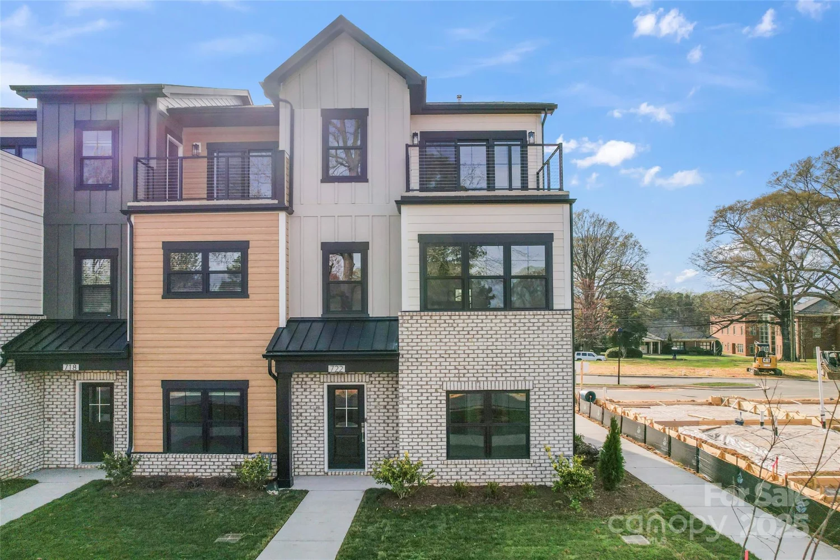13030 mayes roadHuntersville, NC 28078
13030 mayes roadHuntersville, NC 28078
Description
Live close to everything while enjoying private country living! Private 2 acre lot with a fenced backyard, a chicken coop, and smaller separately fenced area. This home has a beautifully renovated kitchen, gleaming hardwood floors, and an amazing open layout. Three spacious bedrooms including the owner suite with private en suite bath. Enjoy relaxing on the deck overlooking the private back yard. Or grilling on the patio. Did I mention the garage? It's HUGE. Plenty of workshop space as well as a separate man cave/she shed space for crafting it up or rebuilding a carburetor. The family room has wonderful built in shelving and cabinets as well as access to the walk-in pantry and laundry room. Plenty of floored attic space for added storage. The lush landscaping and established flower beds will bring out your inner "green thumb". Roof replaced in 2014, water heater 2014, septic pumped in 2015, HVACs replaced in 2021. You will love this house!
Property Details for 13030 Mayes Road
- Subdivision Complexnone
- Num Of Garage Spaces2
- Parking FeaturesAttached Garage, Garage Door Opener
- Property AttachedNo
LISTING UPDATED:
- StatusComing Soon
- MLS #CAR4253946
- Days on Site0
- MLS TypeResidential
- Year Built1977
- CountryMecklenburg
Location
Listing Courtesy of One Community Real Estate - Leigh Brown
LISTING UPDATED:
- StatusComing Soon
- MLS #CAR4253946
- Days on Site0
- MLS TypeResidential
- Year Built1977
- CountryMecklenburg
Building Information for 13030 Mayes Road
- StoriesOne
- Year Built1977
- Lot Size0.0000 Acres
Payment Calculator
Term
Interest
Home Price
Down Payment
The Payment Calculator is for illustrative purposes only. Read More
Property Information for 13030 Mayes Road
Summary
Location and General Information
- Directions: GPS
- Coordinates: 35.456489,-80.820364
School Information
- Elementary School: Davidson K-8
- Middle School: Bailey
- High School: William Amos Hough
Taxes and HOA Information
- Parcel Number: 011-062-09
- Tax Legal Description: 011-062-09 13030 Mayes Rd
Virtual Tour
Parking
- Open Parking: Yes
Interior and Exterior Features
Interior Features
- Cooling: Central Air
- Heating: Heat Pump
- Appliances: Dishwasher, Electric Range, Electric Water Heater, Exhaust Fan, Plumbed For Ice Maker
- Fireplace Features: Great Room, Wood Burning
- Flooring: Carpet, Tile, Wood
- Interior Features: Attic Stairs Pulldown, Built-in Features, Entrance Foyer, Open Floorplan, Walk-In Closet(s), Walk-In Pantry
- Levels/Stories: One
- Window Features: Insulated Window(s)
- Foundation: Crawl Space
- Total Half Baths: 1
- Bathrooms Total Integer: 3
Exterior Features
- Construction Materials: Brick Full
- Fencing: Back Yard
- Patio And Porch Features: Deck, Front Porch, Patio
- Pool Features: None
- Road Surface Type: Concrete, Paved
- Roof Type: Shingle
- Laundry Features: Utility Room, Laundry Room, Main Level
- Pool Private: No
Property
Utilities
- Sewer: Septic Installed
- Utilities: Cable Available, Electricity Connected
- Water Source: County Water, Well
Property and Assessments
- Home Warranty: No
Green Features
Lot Information
- Above Grade Finished Area: 2252
- Lot Features: Private, Wooded
Rental
Rent Information
- Land Lease: No
Public Records for 13030 Mayes Road
Home Facts
- Beds3
- Baths2
- Above Grade Finished2,252 SqFt
- StoriesOne
- Lot Size0.0000 Acres
- StyleSingle Family Residence
- Year Built1977
- APN011-062-09
- CountyMecklenburg


