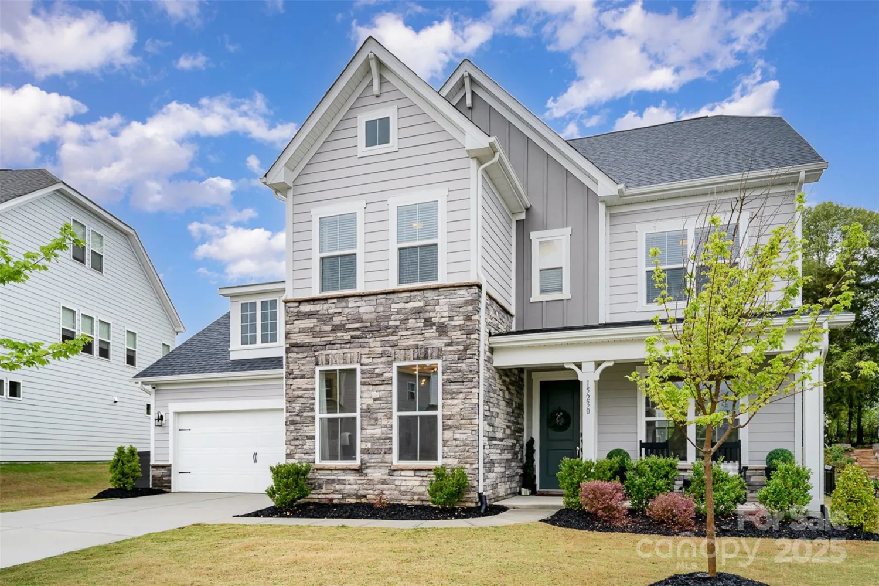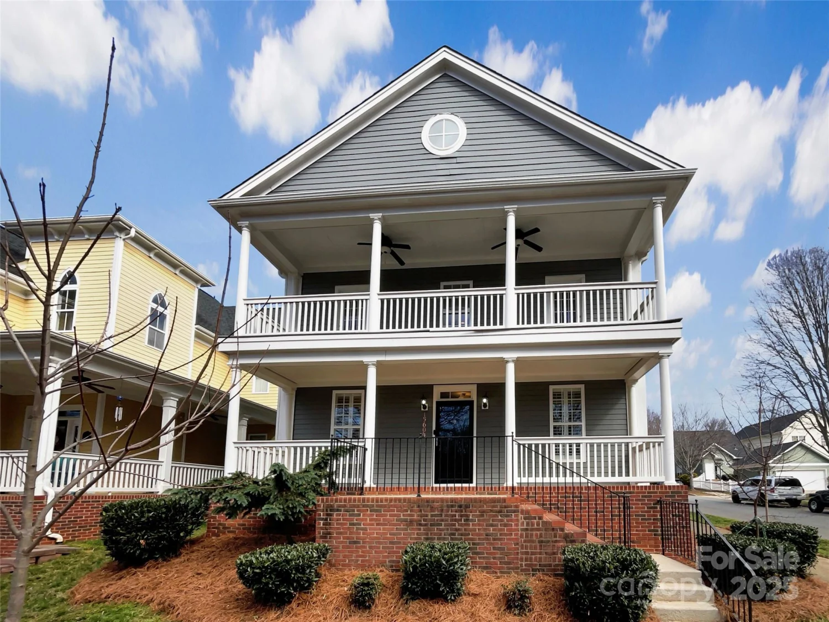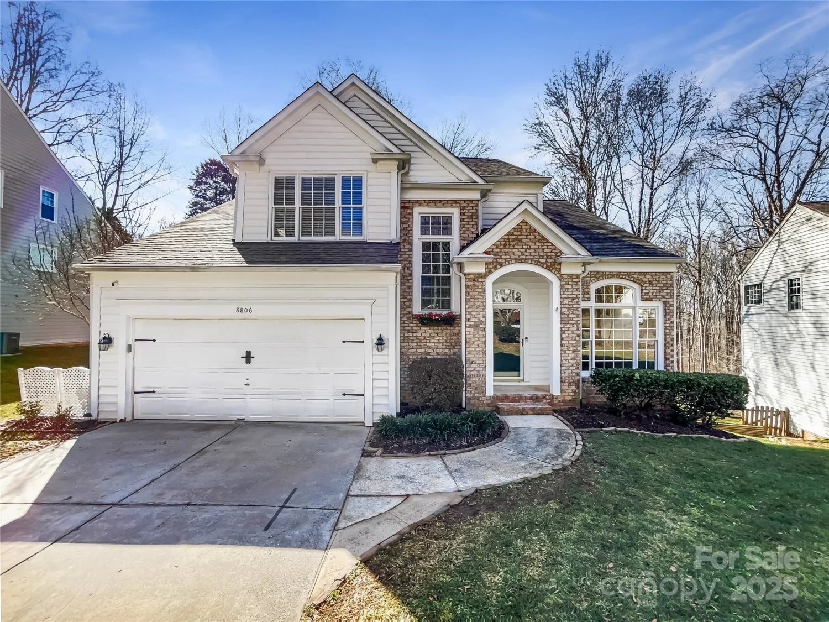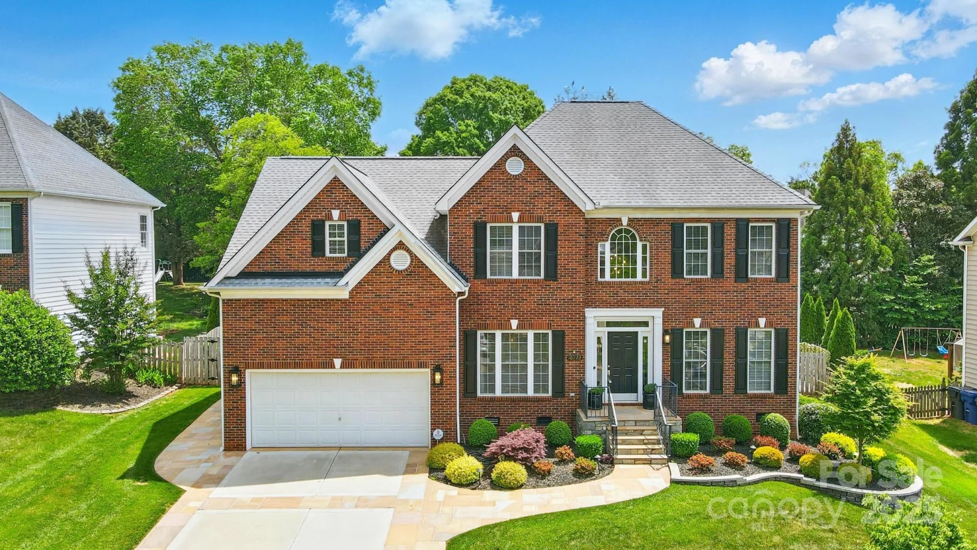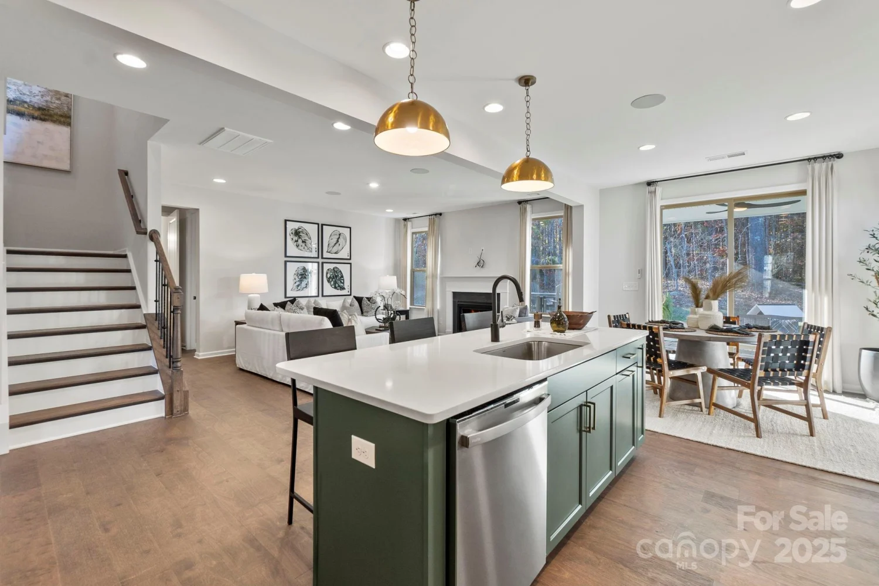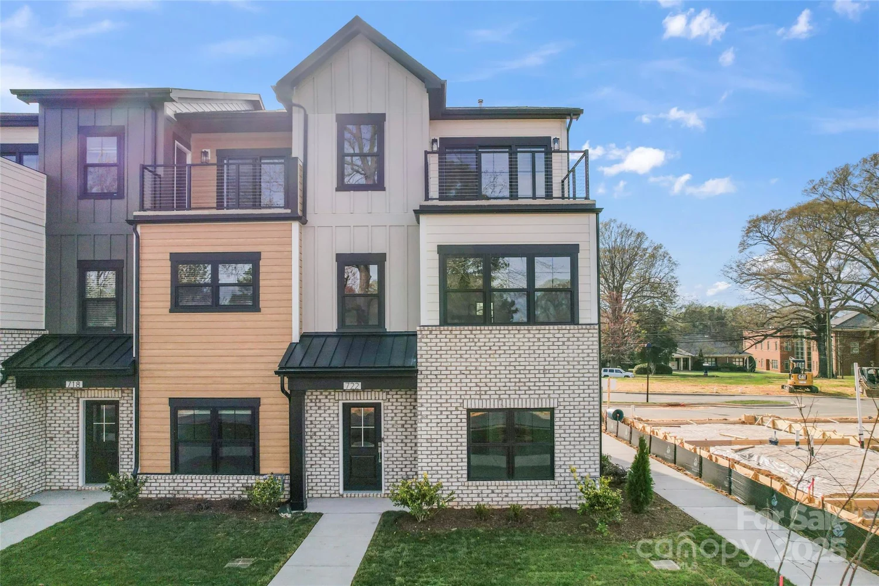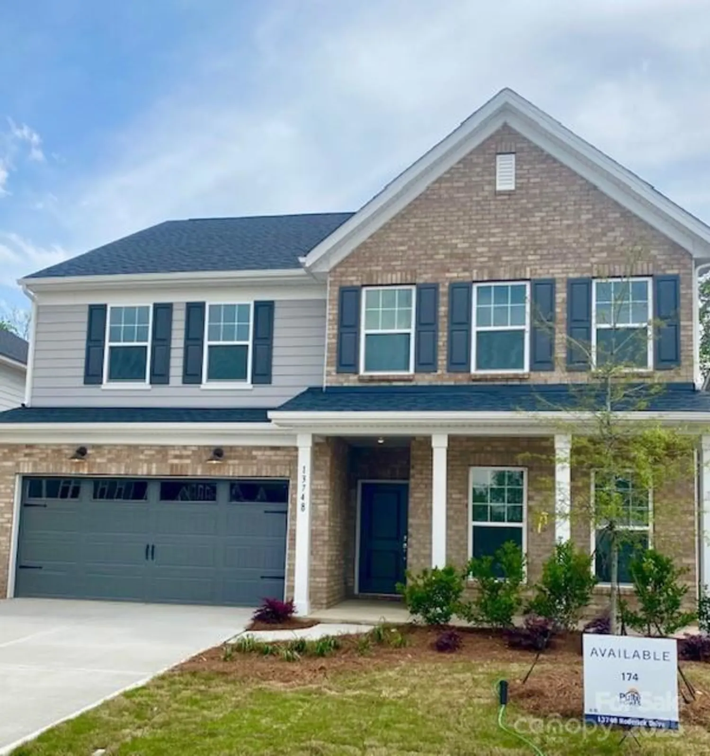10378 ambercrest court nwHuntersville, NC 28078
10378 ambercrest court nwHuntersville, NC 28078
Description
The winding foyer with art niche wall welcomes you home to this hard to find ranch/bonus room floorplan with the charm of Arts & Crafts architecture. Up front are an office, 2 bedrooms and a full bath. Entertain in the large light filled Greatroom open to the kitchen, a large island and dining area. French door lead to the covered back patio. There is a half bath for guest, conveniently located off the stairway wall leading to the to garage, laundry room and drop zone. The large laundry room features a long folding shelf and offers plenty of storage space for cleaning supplies. The private primary bedroom, not pictured, enjoys sunlight that floods the space, has a spacious ensuite bath with a tiled shower with 2 grab bars, plus a tub. The walk-in closet is quite large. The large bonus room or multi-purpose room with a full bath provides additional living/entertainment space. There is a walk-in attic. Please use SHOE COVERS PROVIDED. Thank You!
Property Details for 10378 Ambercrest Court NW
- Subdivision ComplexSkybrook North Parkside
- Architectural StyleArts and Crafts
- Num Of Garage Spaces2
- Parking FeaturesDriveway
- Property AttachedNo
LISTING UPDATED:
- StatusActive
- MLS #CAR4245929
- Days on Site9
- HOA Fees$580 / year
- MLS TypeResidential
- Year Built2018
- CountryCabarrus
Location
Listing Courtesy of MATHERS REALTY.COM - Claudia McClain
LISTING UPDATED:
- StatusActive
- MLS #CAR4245929
- Days on Site9
- HOA Fees$580 / year
- MLS TypeResidential
- Year Built2018
- CountryCabarrus
Building Information for 10378 Ambercrest Court NW
- StoriesOne
- Year Built2018
- Lot Size0.0000 Acres
Payment Calculator
Term
Interest
Home Price
Down Payment
The Payment Calculator is for illustrative purposes only. Read More
Property Information for 10378 Ambercrest Court NW
Summary
Location and General Information
- Community Features: Other
- View: City
- Coordinates: 35.420026,-80.752655
School Information
- Elementary School: W.R. Odell
- Middle School: Harris
- High School: Cox Mill
Taxes and HOA Information
- Parcel Number: 46717284600000
- Tax Legal Description: LT 122 PARKSIDE AT SKYBROOK N.22AC
Virtual Tour
Parking
- Open Parking: Yes
Interior and Exterior Features
Interior Features
- Cooling: Central Air
- Heating: Forced Air
- Appliances: Dishwasher, Disposal, Exhaust Hood, Gas Cooktop, Gas Water Heater, Wall Oven
- Fireplace Features: Great Room
- Flooring: Carpet, Laminate, Tile
- Interior Features: Attic Walk In
- Levels/Stories: One
- Window Features: Insulated Window(s)
- Foundation: Slab
- Total Half Baths: 1
- Bathrooms Total Integer: 4
Exterior Features
- Construction Materials: Fiber Cement
- Patio And Porch Features: Front Porch, Patio
- Pool Features: None
- Road Surface Type: Concrete, Paved
- Roof Type: Composition
- Security Features: Carbon Monoxide Detector(s), Security System, Smoke Detector(s)
- Laundry Features: Electric Dryer Hookup, Utility Room, Main Level
- Pool Private: No
Property
Utilities
- Sewer: Public Sewer
- Utilities: Natural Gas, Underground Power Lines, Underground Utilities
- Water Source: City
Property and Assessments
- Home Warranty: No
Green Features
Lot Information
- Above Grade Finished Area: 2970
- Lot Features: Private
Rental
Rent Information
- Land Lease: No
Public Records for 10378 Ambercrest Court NW
Home Facts
- Beds3
- Baths3
- Above Grade Finished2,970 SqFt
- StoriesOne
- Lot Size0.0000 Acres
- StyleSingle Family Residence
- Year Built2018
- APN46717284600000
- CountyCabarrus
- ZoningCURV





