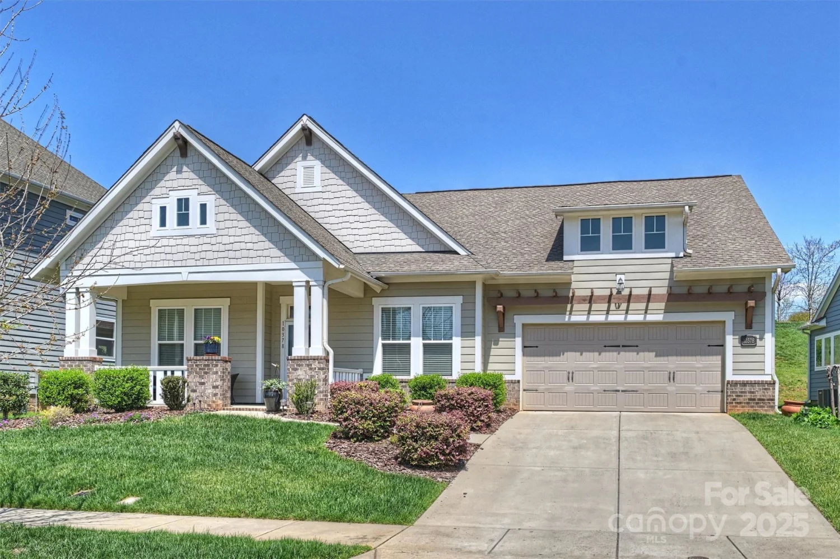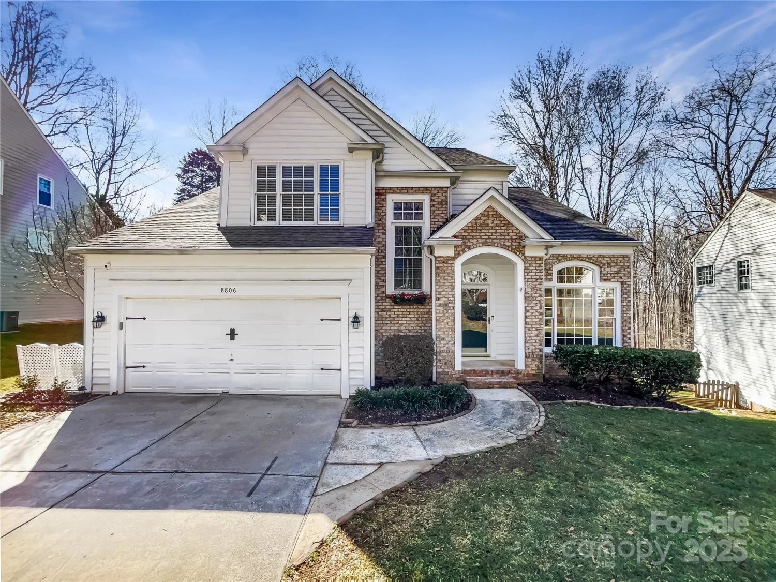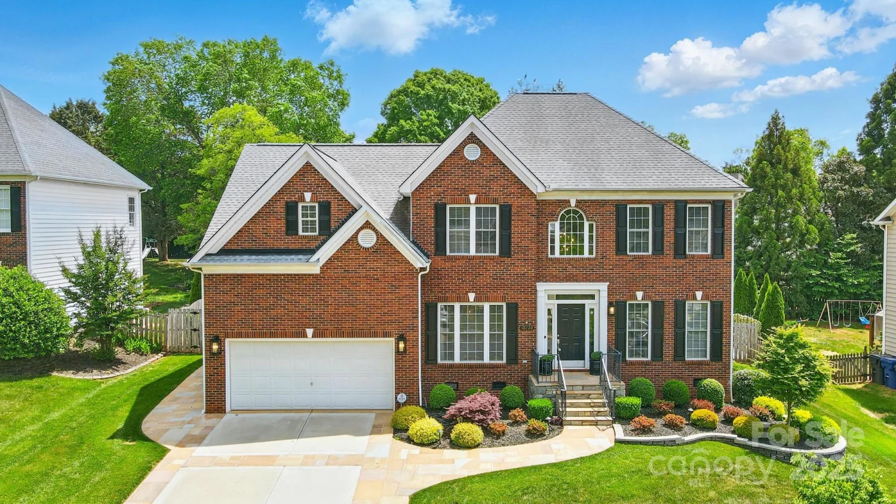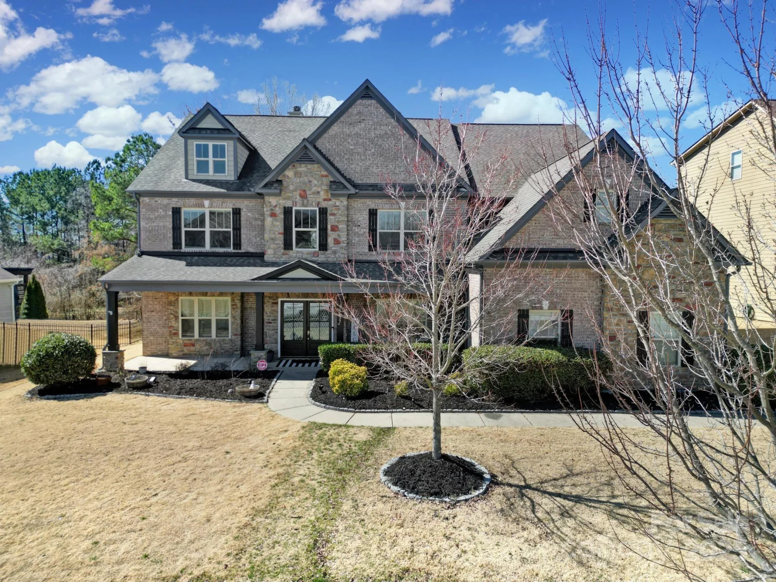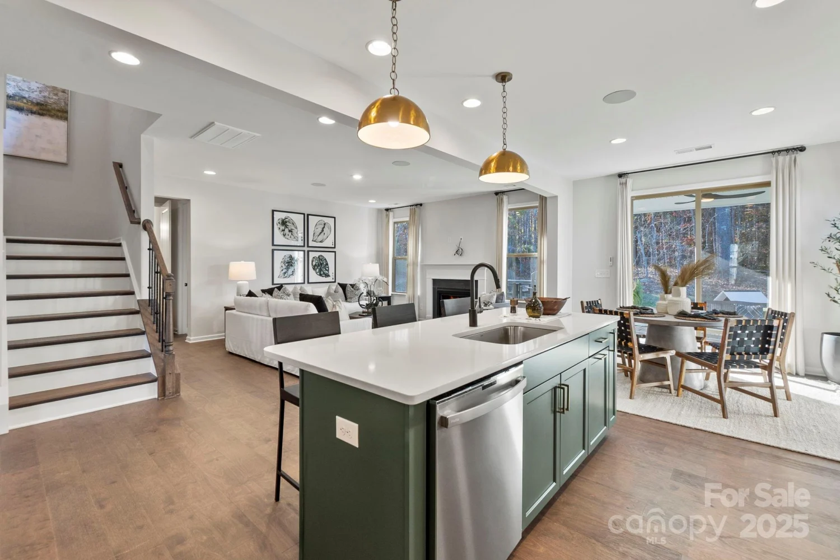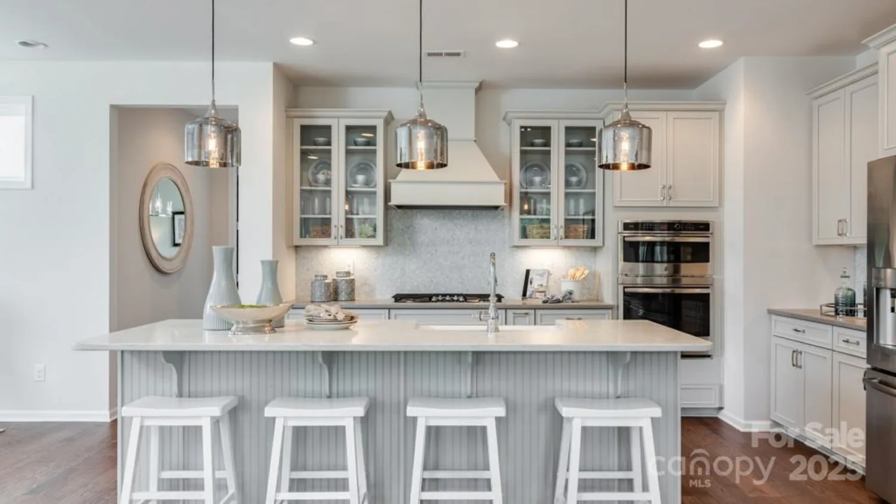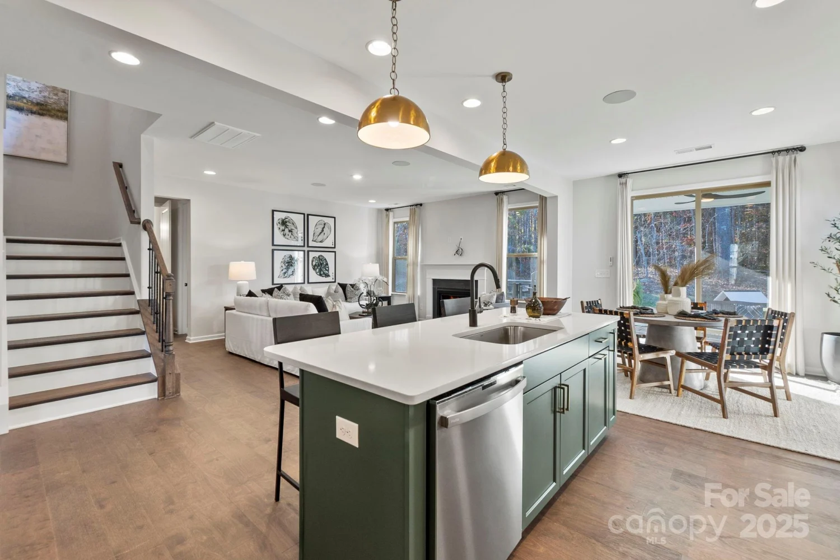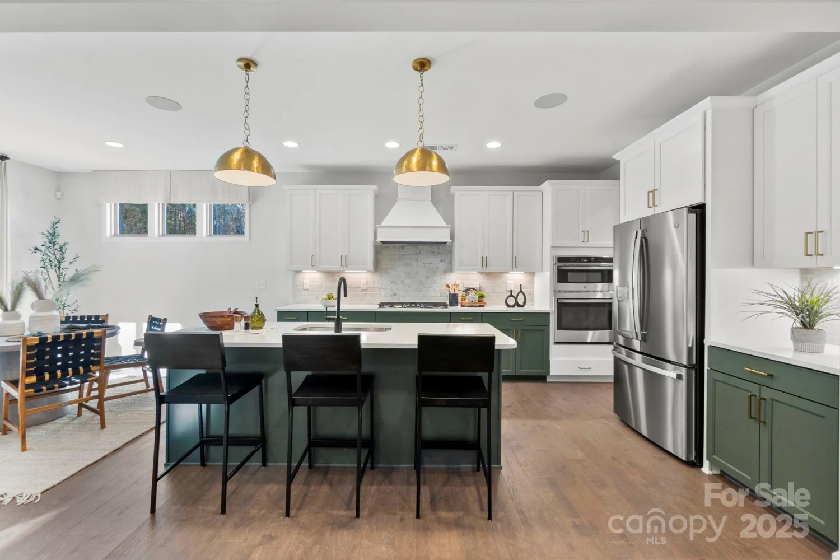15230 ravenall driveHuntersville, NC 28078
15230 ravenall driveHuntersville, NC 28078
Description
Why wait for new construction when you can move right into this meticulously maintained, like-new home? The main level features a bedroom with a full bathroom, offering an ideal option for a second primary suite or a welcoming space for guests. The gourmet kitchen boasts premium finishes including quartz countertops, stylish backsplash, quality appliances and a generously sized island. The kitchen opens up to a large living room with gas fireplace while the functional butler’s pantry provides a seamless transition to the dining room. Downstairs also features a large flex or office space. Upstairs, find two secondary bedrooms, a full bathroom and spacious bonus room with built-in cabinetry. The primary suite includes a luxurious en-suite bathroom and two closets. The laundry room offers plenty of storage. Outside, enjoy the convenience of natural gas plumbing, perfect for your grill or outdoor heating. Enjoy the community amenities, including pool, clubhouse, playground, and sidewalks.
Property Details for 15230 Ravenall Drive
- Subdivision ComplexWalden
- ExteriorOther - See Remarks
- Num Of Garage Spaces2
- Parking FeaturesDriveway, Attached Garage, Garage Door Opener, Garage Faces Front
- Property AttachedNo
LISTING UPDATED:
- StatusActive
- MLS #CAR4243308
- Days on Site24
- HOA Fees$1,200 / year
- MLS TypeResidential
- Year Built2022
- CountryMecklenburg
Location
Listing Courtesy of EXP Realty LLC Ballantyne - Ara Clendenning
LISTING UPDATED:
- StatusActive
- MLS #CAR4243308
- Days on Site24
- HOA Fees$1,200 / year
- MLS TypeResidential
- Year Built2022
- CountryMecklenburg
Building Information for 15230 Ravenall Drive
- StoriesTwo
- Year Built2022
- Lot Size0.0000 Acres
Payment Calculator
Term
Interest
Home Price
Down Payment
The Payment Calculator is for illustrative purposes only. Read More
Property Information for 15230 Ravenall Drive
Summary
Location and General Information
- Community Features: Clubhouse, Outdoor Pool, Playground, Sidewalks, Street Lights
- Coordinates: 35.420793,-80.818825
School Information
- Elementary School: Huntersville
- Middle School: Bailey
- High School: William Amos Hough
Taxes and HOA Information
- Parcel Number: 019-435-40
- Tax Legal Description: L258 M68-989
Virtual Tour
Parking
- Open Parking: Yes
Interior and Exterior Features
Interior Features
- Cooling: Central Air
- Heating: Central, Natural Gas
- Appliances: Dishwasher, Disposal, Electric Water Heater, Exhaust Hood, Gas Cooktop, Microwave, Self Cleaning Oven, Wall Oven
- Fireplace Features: Gas Log, Gas Vented, Living Room
- Flooring: Carpet, Tile, Vinyl
- Interior Features: Attic Stairs Pulldown, Breakfast Bar, Built-in Features, Cable Prewire, Drop Zone, Entrance Foyer, Kitchen Island, Open Floorplan, Pantry, Storage, Walk-In Closet(s)
- Levels/Stories: Two
- Other Equipment: Other - See Remarks
- Foundation: Slab
- Total Half Baths: 1
- Bathrooms Total Integer: 4
Exterior Features
- Construction Materials: Fiber Cement, Stone Veneer
- Fencing: Back Yard, Fenced
- Patio And Porch Features: Covered, Front Porch, Patio
- Pool Features: None
- Road Surface Type: Concrete, Paved
- Roof Type: Shingle
- Security Features: Carbon Monoxide Detector(s)
- Laundry Features: Electric Dryer Hookup, Laundry Room, Upper Level, Washer Hookup
- Pool Private: No
Property
Utilities
- Sewer: Public Sewer
- Utilities: Cable Available, Cable Connected, Electricity Connected, Natural Gas, Other - See Remarks
- Water Source: City
Property and Assessments
- Home Warranty: No
Green Features
Lot Information
- Above Grade Finished Area: 3774
- Lot Features: Cleared
Rental
Rent Information
- Land Lease: No
Public Records for 15230 Ravenall Drive
Home Facts
- Beds4
- Baths3
- Above Grade Finished3,774 SqFt
- StoriesTwo
- Lot Size0.0000 Acres
- StyleSingle Family Residence
- Year Built2022
- APN019-435-40
- CountyMecklenburg


