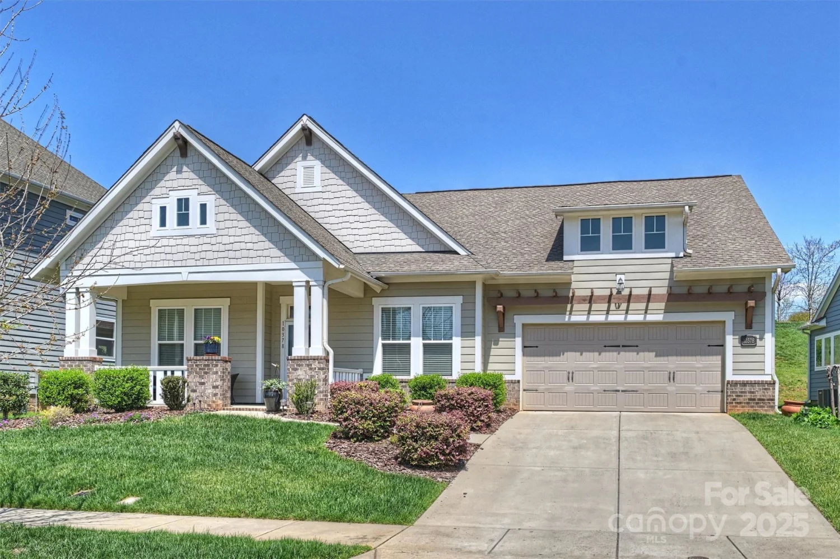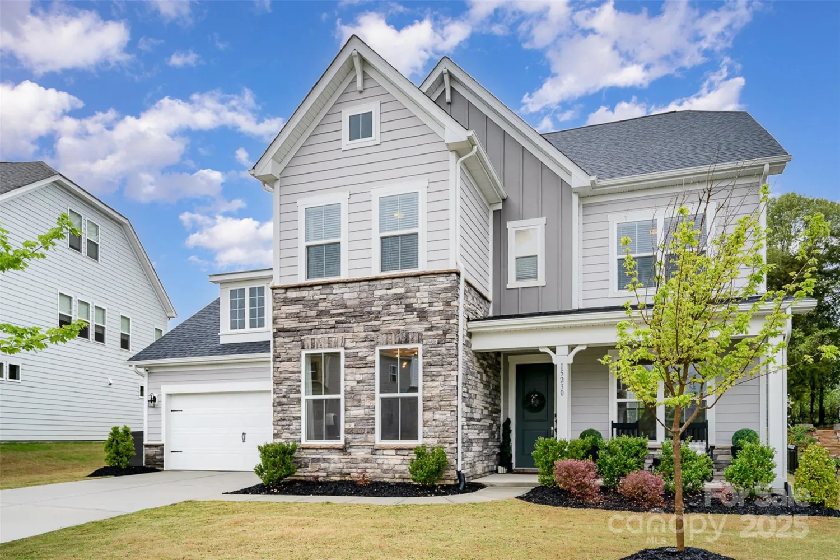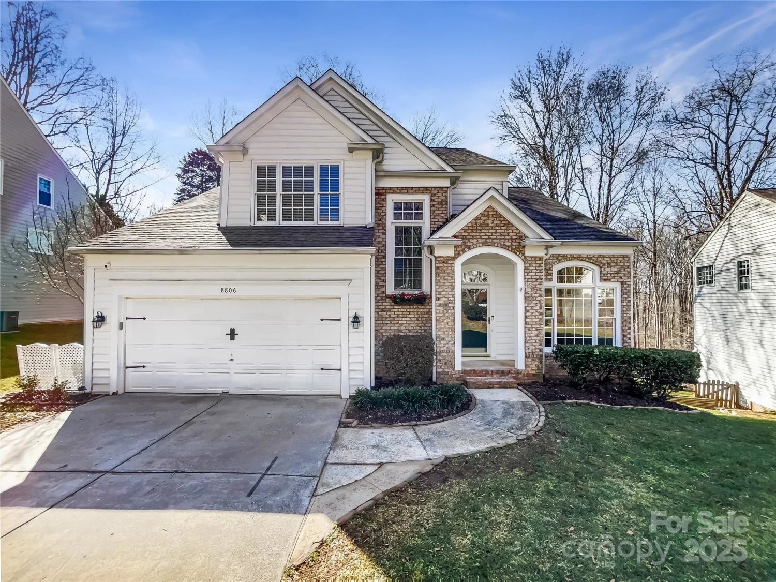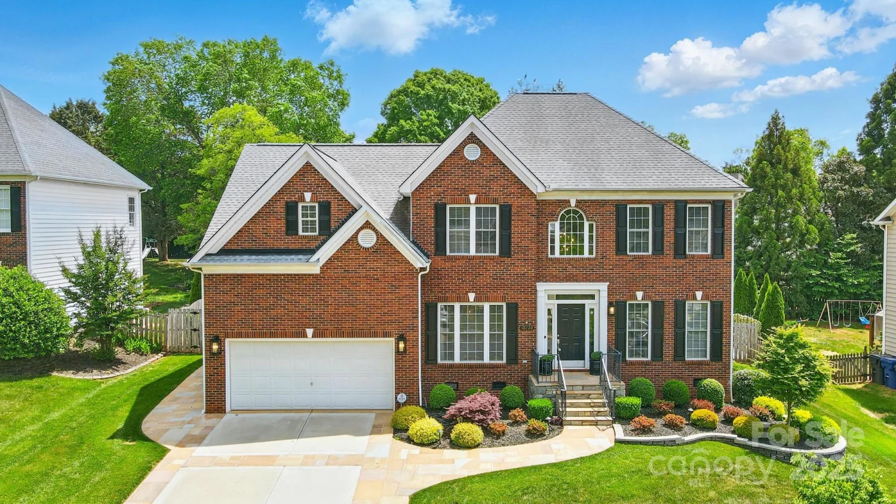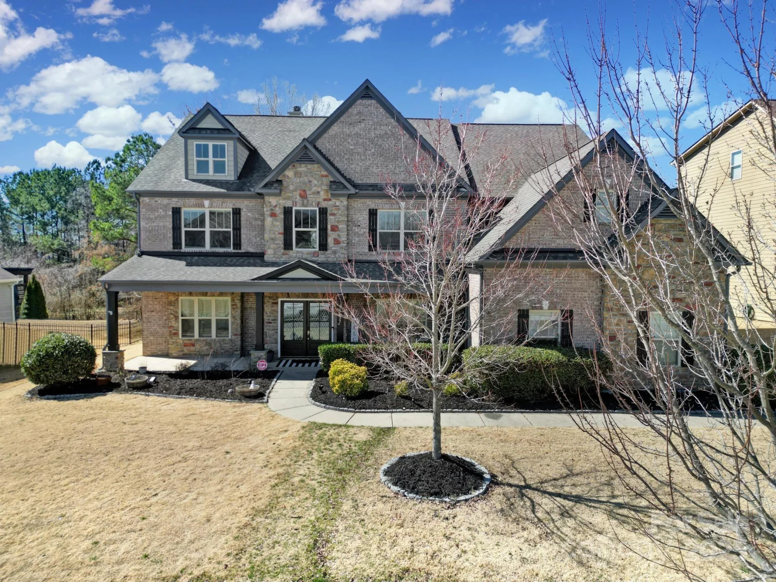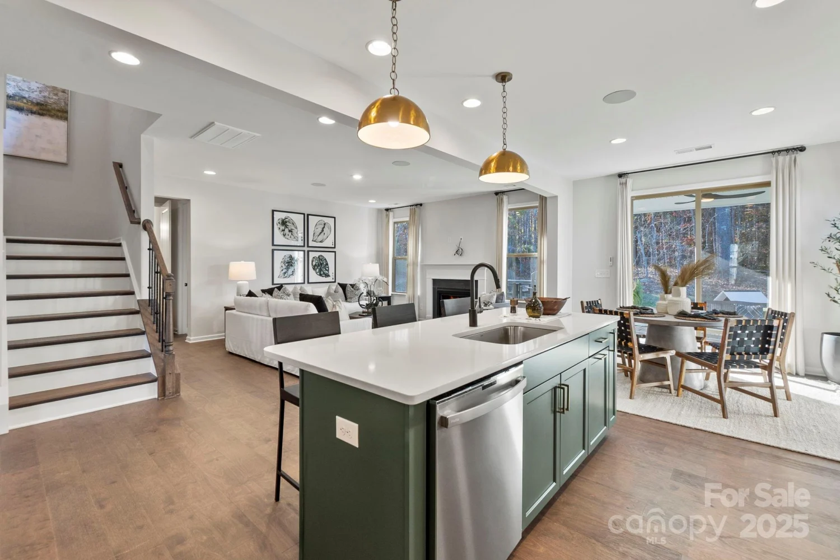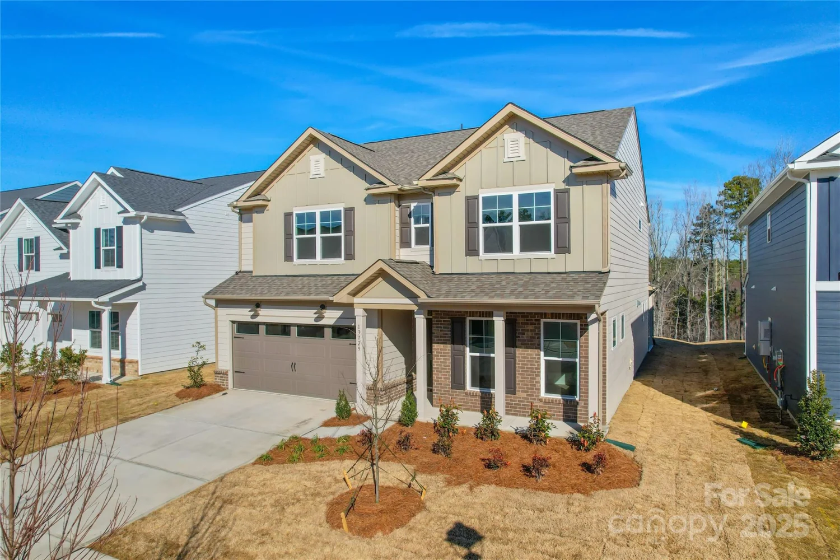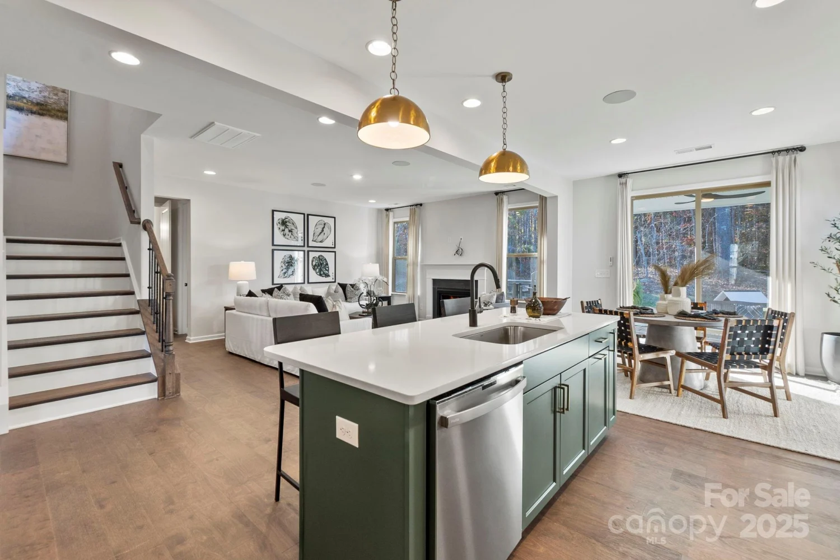13304 chopin ridge driveHuntersville, NC 28078
13304 chopin ridge driveHuntersville, NC 28078
Description
MLS#4245453 REPRESENTATIVE PHOTOS ADDED. New Construction - August Completion! Meet the London at Walden. This flexible floor plan gives everyone in the house a place (or two) to call their own. The main floor is made for entertaining, with a grand open-concept gathering room and fireplace, gourmet kitchen with oversized prep island and sunny breakfast nook, plus a formal dining room with butler’s pantry and walk-in pantry. A covered outdoor living area extends the vibe outside, while smart extras like a flex room, powder room, coat closet, and garage entry vestibule add everyday convenience. Upstairs, the primary suite offers a true retreat with two walk-in closets, dual vanities, a soaking tub, walk-in shower, and built-in linen storage. You’ll also find a loft, bonus room, laundry room, and three additional bedrooms with two full baths. Structural options added include: covered outdoor living, bonus room, additional full bath upstairs.
Property Details for 13304 Chopin Ridge Drive
- Subdivision ComplexWalden
- ExteriorOther - See Remarks
- Num Of Garage Spaces3
- Parking FeaturesDriveway, Attached Garage, Garage Door Opener, Garage Faces Front, Tandem
- Property AttachedNo
LISTING UPDATED:
- StatusActive
- MLS #CAR4245453
- Days on Site23
- HOA Fees$1,152 / year
- MLS TypeResidential
- Year Built2025
- CountryMecklenburg
Location
Listing Courtesy of Taylor Morrison of Carolinas Inc - Lindsay Payne
LISTING UPDATED:
- StatusActive
- MLS #CAR4245453
- Days on Site23
- HOA Fees$1,152 / year
- MLS TypeResidential
- Year Built2025
- CountryMecklenburg
Building Information for 13304 Chopin Ridge Drive
- StoriesTwo
- Year Built2025
- Lot Size0.0000 Acres
Payment Calculator
Term
Interest
Home Price
Down Payment
The Payment Calculator is for illustrative purposes only. Read More
Property Information for 13304 Chopin Ridge Drive
Summary
Location and General Information
- Community Features: Clubhouse, Outdoor Pool, Playground, Sidewalks, Street Lights, Walking Trails
- Directions: Take I-77 N to Exit 23. Turn right at Exit 23 onto Gilead Road. Gilead Road Turns into Huntersville-Concord Road. Community will be on your left. Take a Left on Ferreltown Parkway. Then turn Right on Morningate St. Model is located at 14238 Morningate Street, Huntersville, NC 28078.
- Coordinates: 35.42307,-80.816292
School Information
- Elementary School: Huntersville
- Middle School: Bailey
- High School: William Amos Hough
Taxes and HOA Information
- Parcel Number: 01943156
- Tax Legal Description: L292 M74-864
Virtual Tour
Parking
- Open Parking: No
Interior and Exterior Features
Interior Features
- Cooling: Electric, Zoned
- Heating: Natural Gas, Zoned
- Appliances: Dishwasher, Disposal, Gas Cooktop, Microwave, Plumbed For Ice Maker, Tankless Water Heater, Wall Oven
- Fireplace Features: Gas, Gas Vented, Great Room
- Flooring: Carpet, Laminate, Tile
- Interior Features: Garden Tub, Kitchen Island, Pantry, Walk-In Closet(s), Walk-In Pantry
- Levels/Stories: Two
- Foundation: Slab
- Total Half Baths: 1
- Bathrooms Total Integer: 4
Exterior Features
- Construction Materials: Brick Partial, Fiber Cement
- Patio And Porch Features: Covered, Front Porch, Patio, Rear Porch
- Pool Features: None
- Road Surface Type: Concrete, Paved
- Roof Type: Shingle
- Laundry Features: Electric Dryer Hookup, Laundry Room, Sink, Upper Level
- Pool Private: No
Property
Utilities
- Sewer: Public Sewer
- Water Source: City
Property and Assessments
- Home Warranty: No
Green Features
Lot Information
- Above Grade Finished Area: 3469
- Lot Features: Level
Rental
Rent Information
- Land Lease: No
Public Records for 13304 Chopin Ridge Drive
Home Facts
- Beds4
- Baths3
- Above Grade Finished3,469 SqFt
- StoriesTwo
- Lot Size0.0000 Acres
- StyleSingle Family Residence
- Year Built2025
- APN01943156
- CountyMecklenburg
- ZoningNCD


