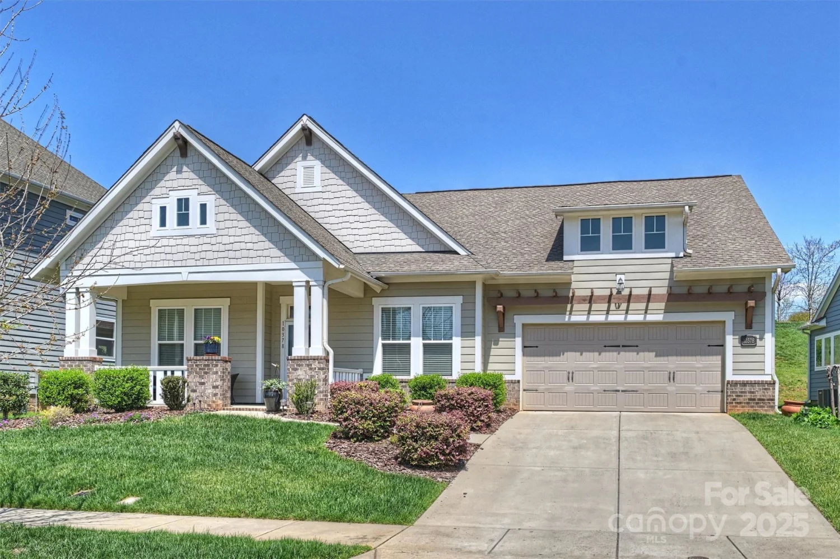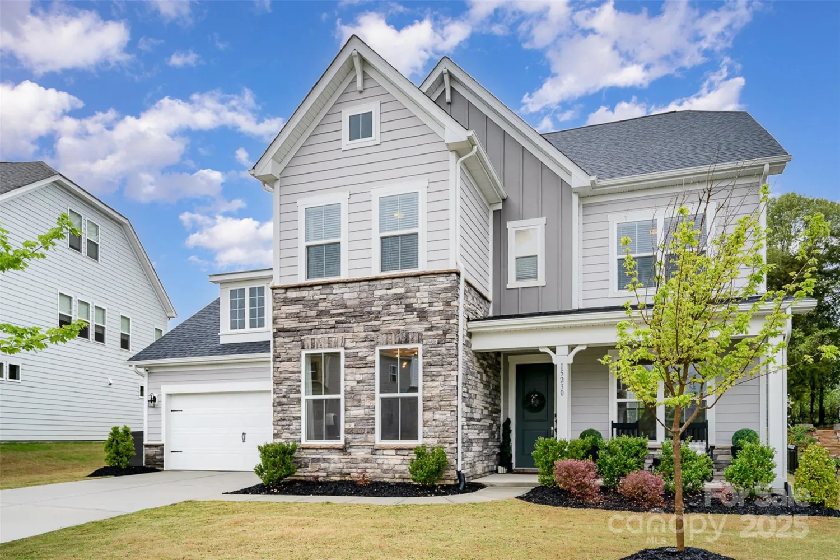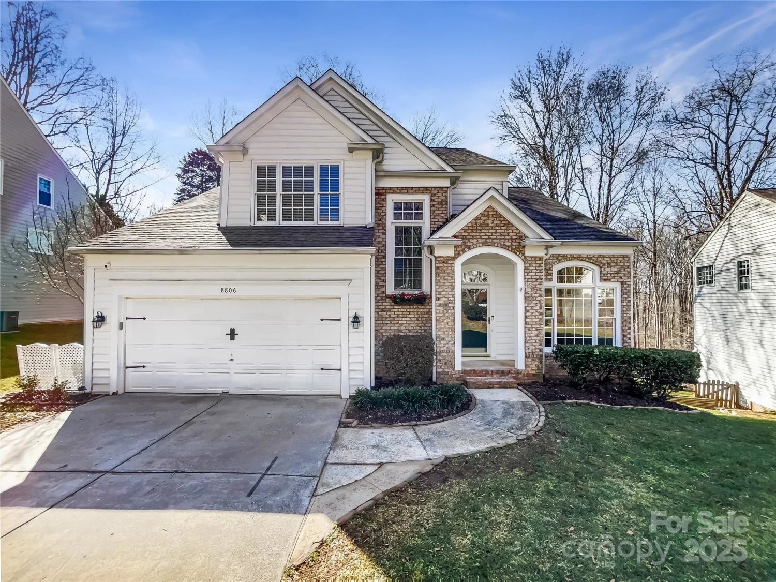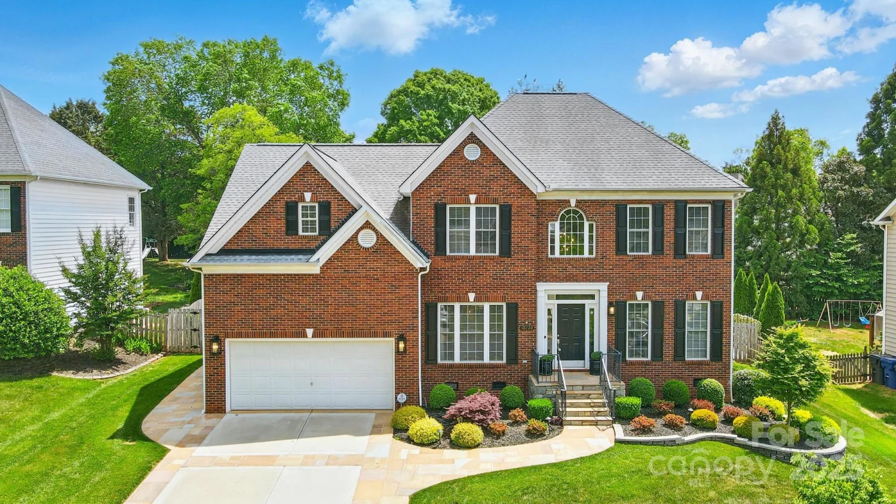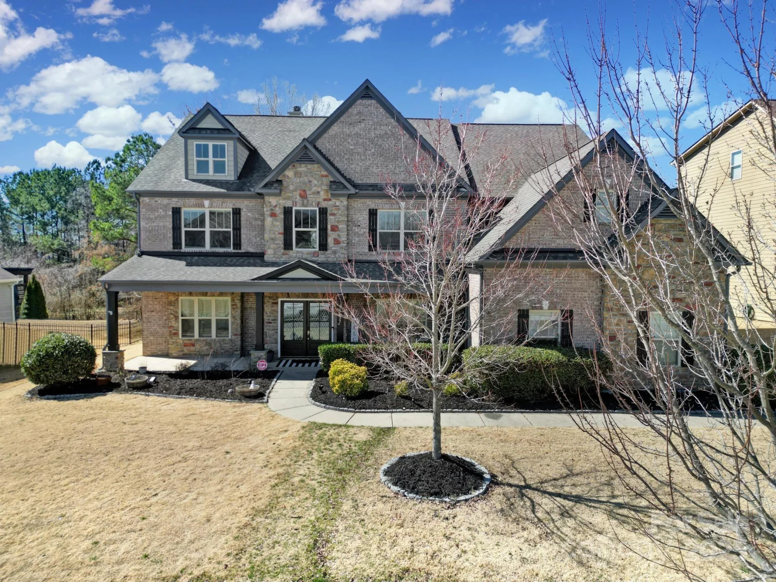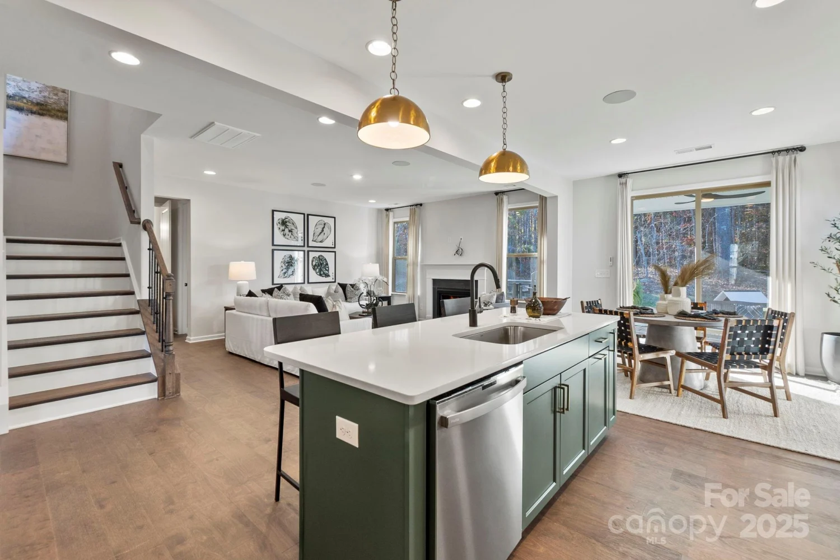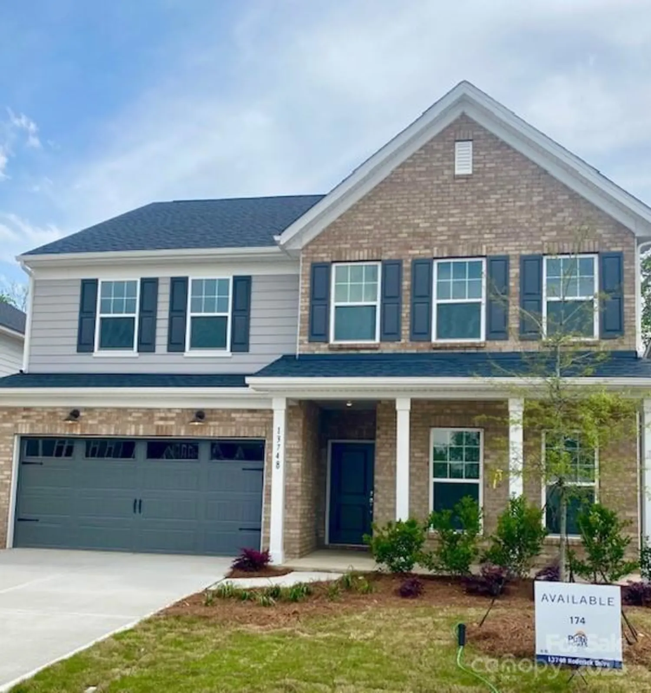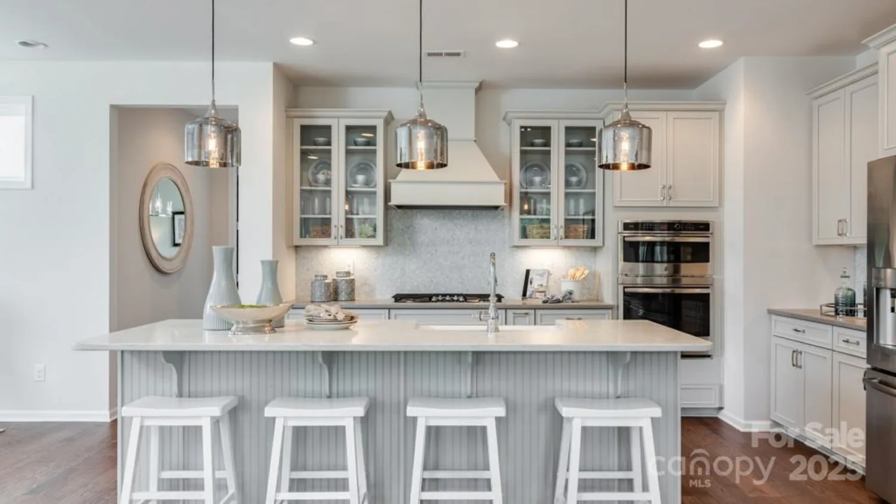13248 chopin ridge roadHuntersville, NC 28078
13248 chopin ridge roadHuntersville, NC 28078
Description
MLS#4222156 REPRESENTATIVE PHOTOS ADDED. New Construction ~ July Completion! The Waverly floor plan at Walden Woodlands is designed for comfort and style, featuring an open-concept first floor with a spacious gathering room and gourmet kitchen. Enjoy a large walk-in pantry, butler’s pantry, and an oversized island perfect for meal prep and entertaining. A main-floor bedroom with a nearby full bath offers privacy for guests, while a drop zone off the two-car garage keeps things organized. Upstairs, the expansive owner’s suite is a true retreat with a soaking tub, walk-in shower, dual sinks, and two walk-in closets. Three additional bedrooms, a cozy loft, and a convenient laundry room complete the second floor. Structural options added include: first floor guest suite with full bath, walk-in shower in bathroom 2, covered back patio, and additional windows in the dining room and loft.
Property Details for 13248 Chopin Ridge Road
- Subdivision ComplexWalden
- ExteriorOther - See Remarks
- Num Of Garage Spaces2
- Parking FeaturesDriveway, Attached Garage, Garage Door Opener, Garage Faces Front
- Property AttachedNo
LISTING UPDATED:
- StatusActive
- MLS #CAR4222156
- Days on Site81
- HOA Fees$1,152 / year
- MLS TypeResidential
- Year Built2025
- CountryMecklenburg
Location
Listing Courtesy of Taylor Morrison of Carolinas Inc - Lindsay Payne
LISTING UPDATED:
- StatusActive
- MLS #CAR4222156
- Days on Site81
- HOA Fees$1,152 / year
- MLS TypeResidential
- Year Built2025
- CountryMecklenburg
Building Information for 13248 Chopin Ridge Road
- StoriesTwo
- Year Built2025
- Lot Size0.0000 Acres
Payment Calculator
Term
Interest
Home Price
Down Payment
The Payment Calculator is for illustrative purposes only. Read More
Property Information for 13248 Chopin Ridge Road
Summary
Location and General Information
- Community Features: Clubhouse, Playground, Sidewalks, Street Lights, Walking Trails
- Directions: Take I-77 N to Exit 23. Turn right at Exit 23 onto Gilead Road. Gilead Road Turns into Huntersville-Concord Road. Community will be on your left. Take a Left on Ferreltown Parkway. Then turn Right on Morningate St. Model is located at 14238 Morningate Street, Huntersville, NC 28078.
- Coordinates: 35.422611,-80.816436
School Information
- Elementary School: Huntersville
- Middle School: Bailey
- High School: William Amos Hough
Taxes and HOA Information
- Parcel Number: 01943581
- Tax Legal Description: L299 M74-864
Virtual Tour
Parking
- Open Parking: No
Interior and Exterior Features
Interior Features
- Cooling: Electric, Multi Units
- Heating: Natural Gas
- Appliances: Dishwasher, Disposal, Gas Cooktop, Microwave, Plumbed For Ice Maker, Wall Oven
- Basement: Finished
- Fireplace Features: Gas, Great Room
- Flooring: Carpet, Laminate, Tile
- Interior Features: Garden Tub, Kitchen Island, Pantry, Walk-In Closet(s), Walk-In Pantry
- Levels/Stories: Two
- Foundation: Slab
- Bathrooms Total Integer: 4
Exterior Features
- Construction Materials: Brick Partial, Fiber Cement
- Patio And Porch Features: Covered
- Pool Features: None
- Road Surface Type: Concrete, Paved
- Roof Type: Shingle
- Laundry Features: Electric Dryer Hookup, Laundry Room, Upper Level, Washer Hookup
- Pool Private: No
Property
Utilities
- Sewer: Public Sewer
- Water Source: City
Property and Assessments
- Home Warranty: No
Green Features
Lot Information
- Above Grade Finished Area: 2929
Rental
Rent Information
- Land Lease: No
Public Records for 13248 Chopin Ridge Road
Home Facts
- Beds5
- Baths4
- Above Grade Finished2,929 SqFt
- StoriesTwo
- Lot Size0.0000 Acres
- StyleSingle Family Residence
- Year Built2025
- APN01943581
- CountyMecklenburg
- ZoningRES


