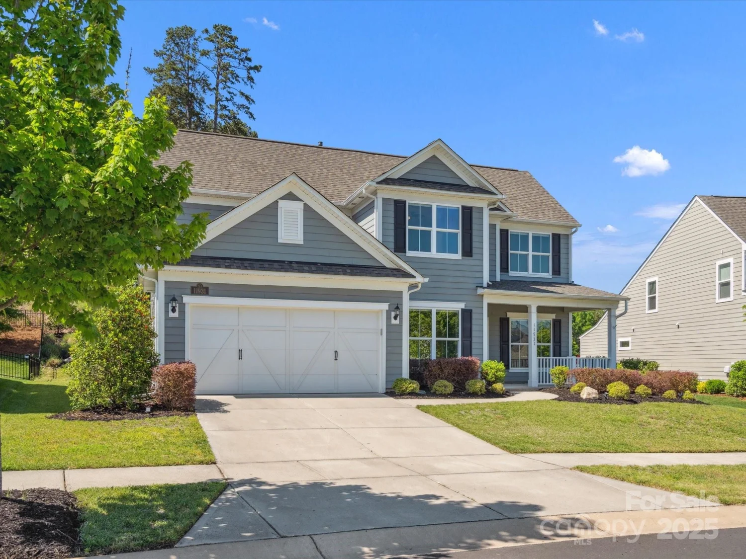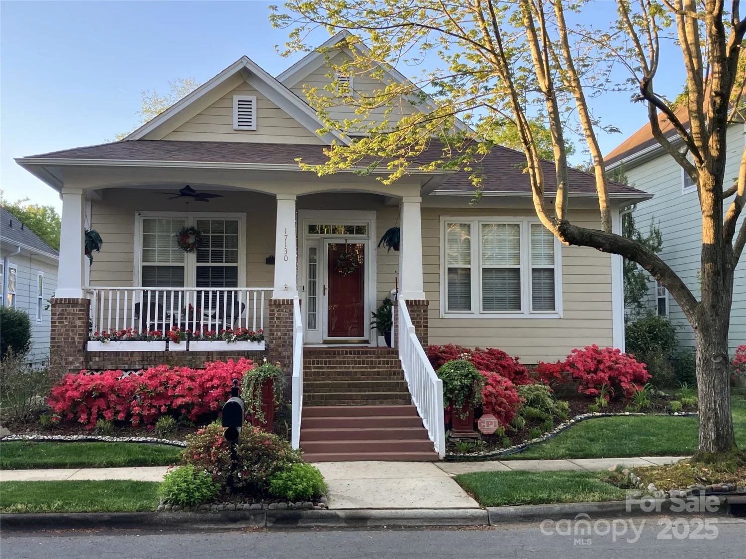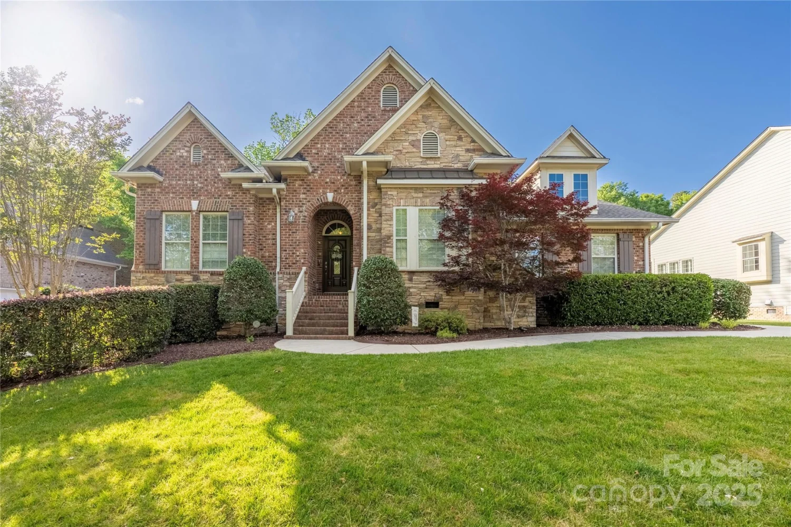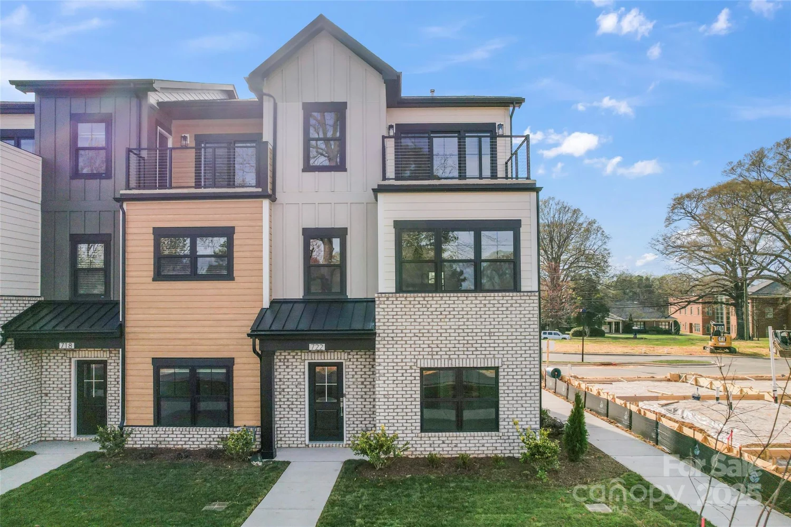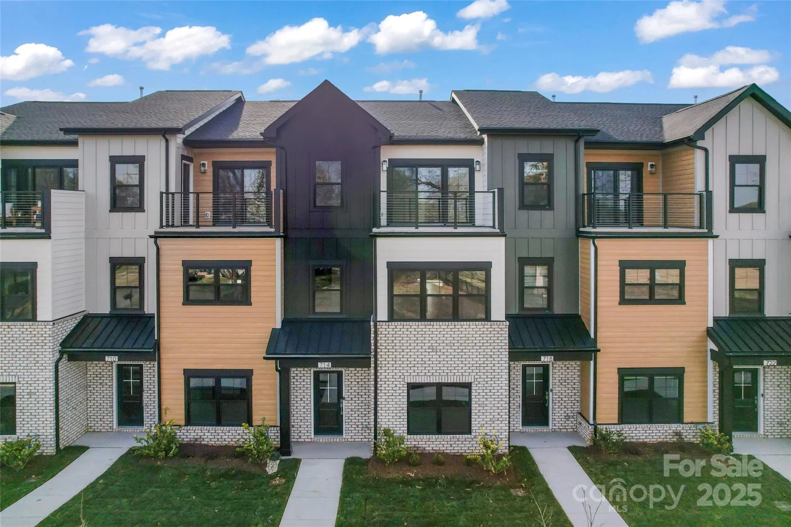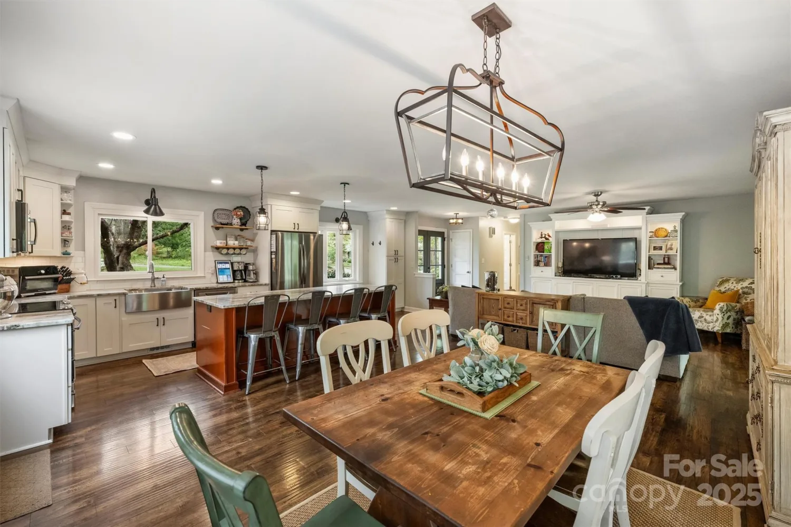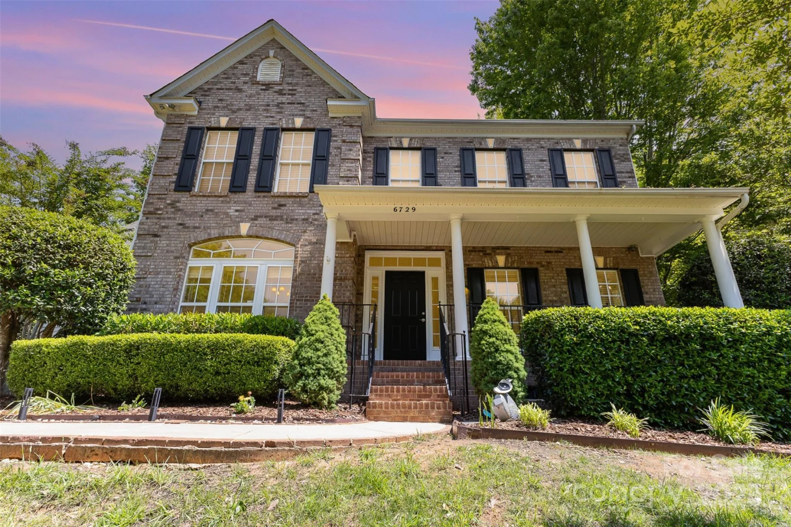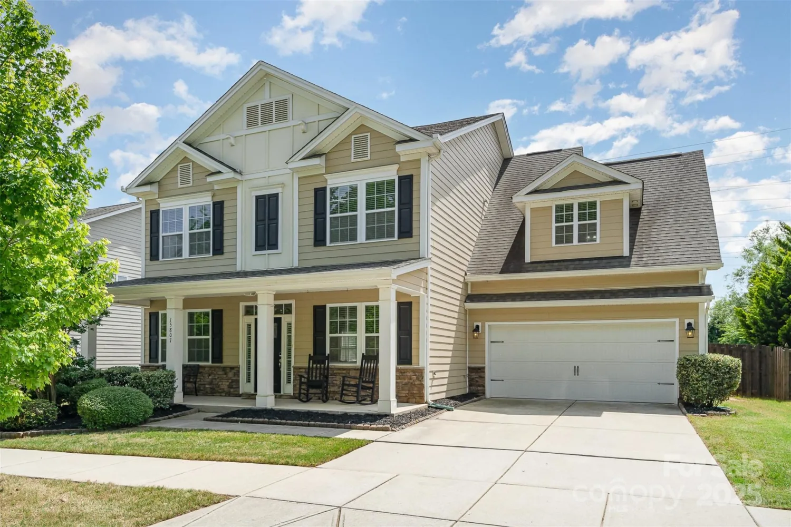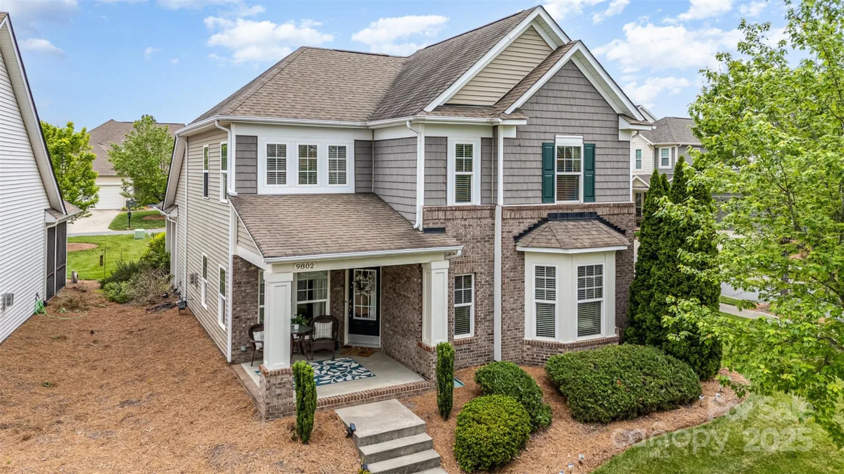14113 new crest lane 162Huntersville, NC 28078
14113 new crest lane 162Huntersville, NC 28078
Description
Looking for a New Build Home in the 28078 zip code? Now is the perfect time to buy! Bryton is offering incredible incentives during our Spring Sales Event—stop by and see the value for yourself! Come explore the stunning Pennington model in our Bryton community, located close to the heart of Huntersville. Just minutes from local shopping and conveniences, this spacious two-story home features an open-concept layout with high-end finishes throughout. This home includes a private Guest Suite on the main floor with a separate half bath—ideal for hosting family or guests. An expansive open living area with upgraded KitchenAid gas appliances. Not to mention this home has one of the largest lots in the Bryton community! This home is move-in ready this JULY—don’t miss your chance to call it yours! Please note that the pictures are REPRESENTATIVE ONLY. Thank you!
Property Details for 14113 New Crest Lane 162
- Subdivision ComplexBryton
- Architectural StyleTransitional
- Num Of Garage Spaces2
- Parking FeaturesDriveway, Attached Garage, Garage Faces Front
- Property AttachedNo
- Waterfront FeaturesNone
LISTING UPDATED:
- StatusActive
- MLS #CAR4255992
- Days on Site1
- HOA Fees$881 / year
- MLS TypeResidential
- Year Built2025
- CountryMecklenburg
Location
Listing Courtesy of Pulte Home Corporation - Lina Pignato
LISTING UPDATED:
- StatusActive
- MLS #CAR4255992
- Days on Site1
- HOA Fees$881 / year
- MLS TypeResidential
- Year Built2025
- CountryMecklenburg
Building Information for 14113 New Crest Lane 162
- StoriesTwo
- Year Built2025
- Lot Size0.0000 Acres
Payment Calculator
Term
Interest
Home Price
Down Payment
The Payment Calculator is for illustrative purposes only. Read More
Property Information for 14113 New Crest Lane 162
Summary
Location and General Information
- Community Features: Cabana, Outdoor Pool, Playground, Street Lights, Walking Trails
- Directions: Model Home is located at 13621 Roderick Drive, Huntersville NC, 28078
- Coordinates: 35.405432,-80.865089
School Information
- Elementary School: Blythe
- Middle School: J.M. Alexander
- High School: North Mecklenburg
Taxes and HOA Information
- Parcel Number: TBD
- Tax Legal Description: 14113 New Crest Lane
Virtual Tour
Parking
- Open Parking: No
Interior and Exterior Features
Interior Features
- Cooling: Ceiling Fan(s), ENERGY STAR Qualified Equipment
- Heating: ENERGY STAR Qualified Equipment, Natural Gas
- Appliances: Dishwasher, Disposal, Exhaust Fan, Gas Range, Gas Water Heater, Microwave, Plumbed For Ice Maker, Tankless Water Heater
- Flooring: Carpet, Vinyl
- Interior Features: Kitchen Island, Walk-In Pantry
- Levels/Stories: Two
- Foundation: Slab
- Total Half Baths: 1
- Bathrooms Total Integer: 5
Exterior Features
- Accessibility Features: Two or More Access Exits
- Construction Materials: Brick Partial, Hardboard Siding
- Horse Amenities: None
- Patio And Porch Features: Front Porch, Patio
- Pool Features: None
- Road Surface Type: Concrete, Paved
- Roof Type: Shingle
- Security Features: Carbon Monoxide Detector(s), Smoke Detector(s)
- Laundry Features: Electric Dryer Hookup, Laundry Room, Main Level
- Pool Private: No
Property
Utilities
- Sewer: Public Sewer
- Utilities: Cable Available, Electricity Connected, Natural Gas, Wired Internet Available
- Water Source: City
Property and Assessments
- Home Warranty: No
Green Features
Lot Information
- Above Grade Finished Area: 3439
- Waterfront Footage: None
Multi Family
- # Of Units In Community: 162
Rental
Rent Information
- Land Lease: No
Public Records for 14113 New Crest Lane 162
Home Facts
- Beds5
- Baths4
- Above Grade Finished3,439 SqFt
- StoriesTwo
- Lot Size0.0000 Acres
- StyleSingle Family Residence
- Year Built2025
- APNTBD
- CountyMecklenburg


