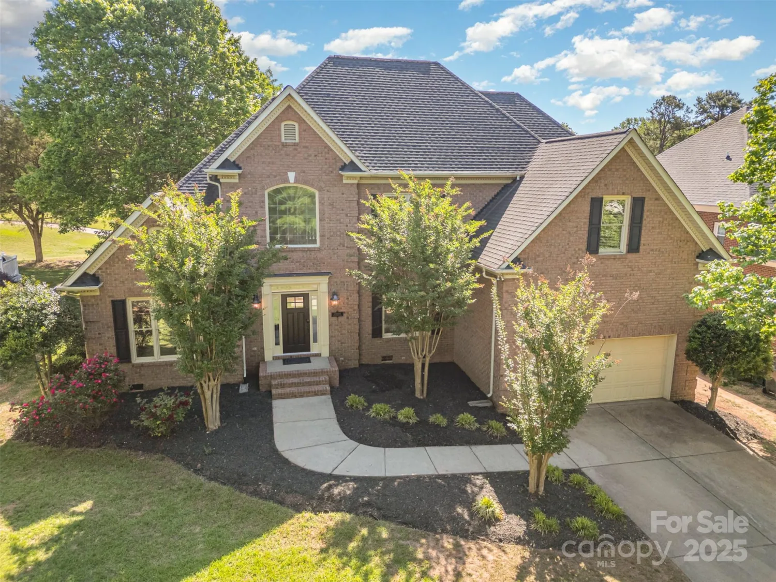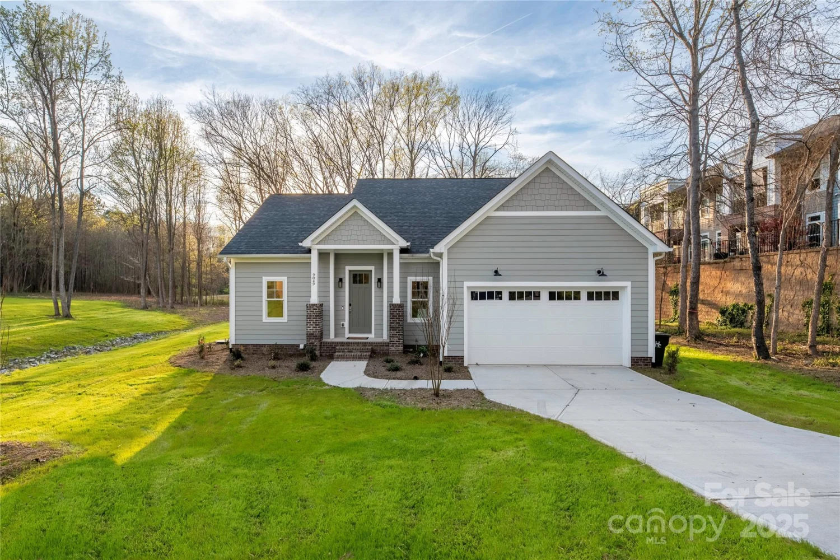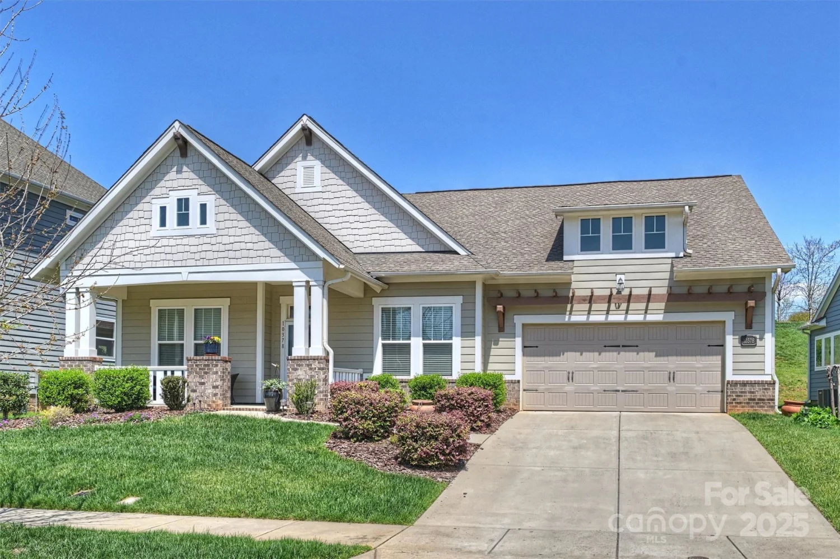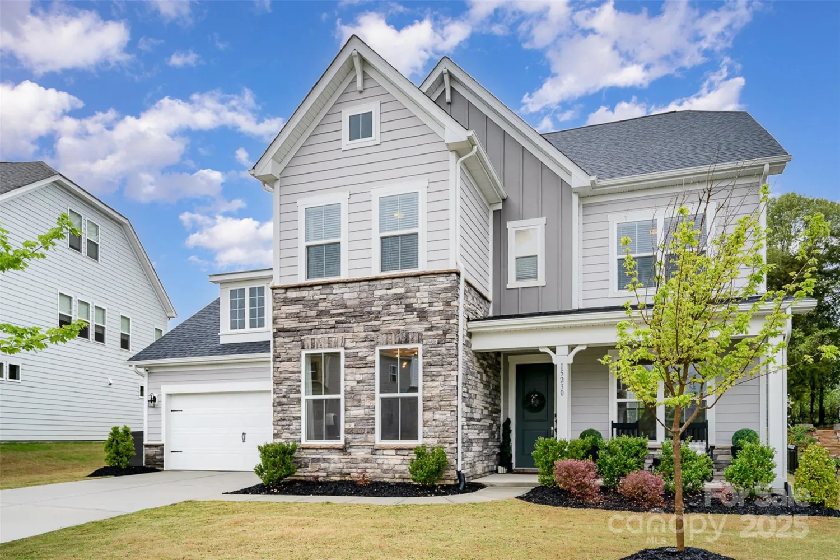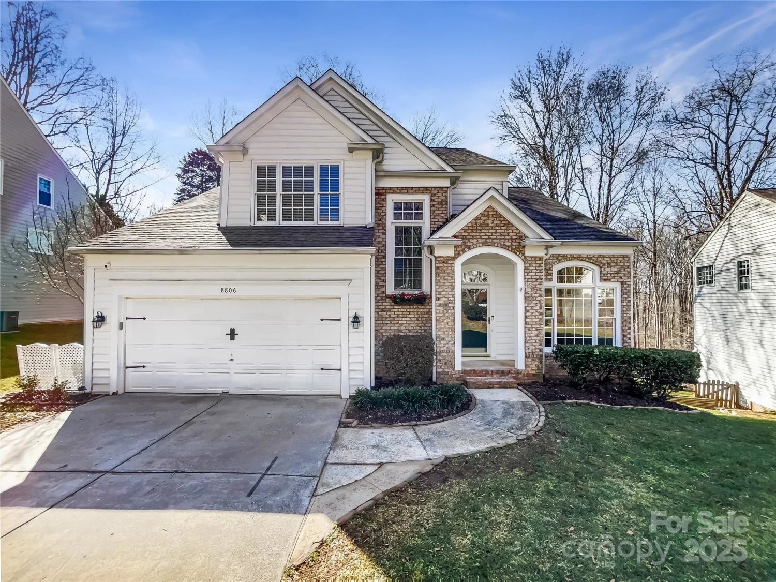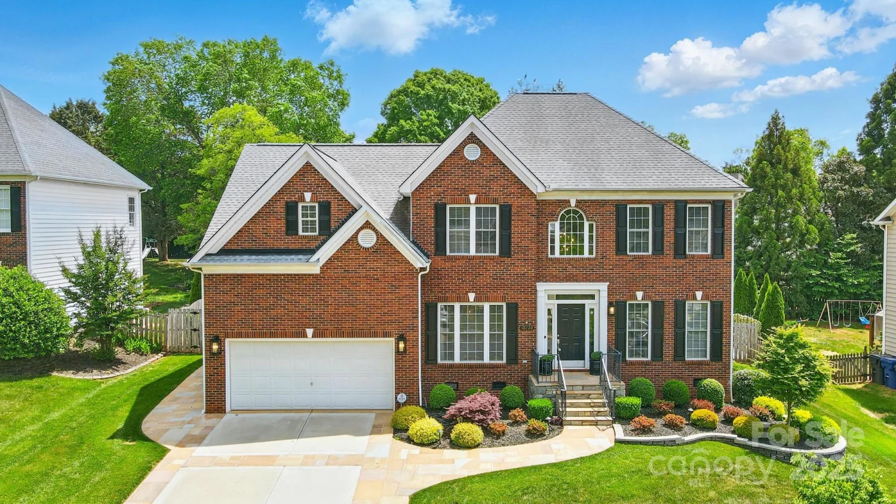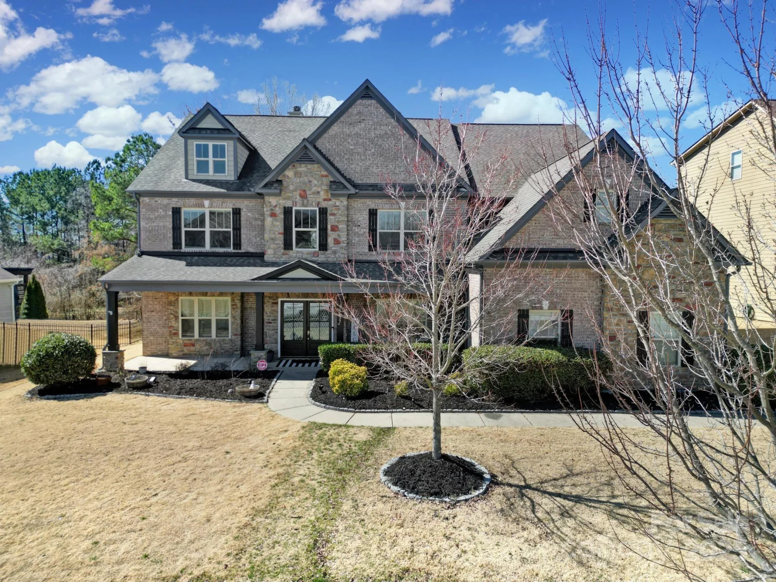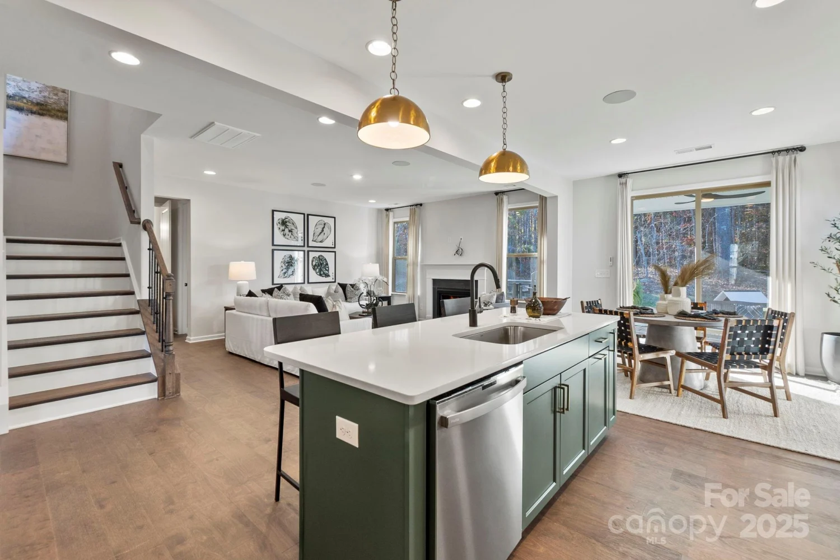15024 old vermillion driveHuntersville, NC 28078
15024 old vermillion driveHuntersville, NC 28078
Description
Details and interior pictures Coming Soon! Vermillion is more than a neighborhood, it's a community. Come experience its saltwater pools, playground, walking trails, numerous greenspaces, plus its own restaurant and taproom!
Property Details for 15024 Old Vermillion Drive
- Subdivision ComplexVermillion
- ExteriorIn-Ground Irrigation
- Num Of Garage Spaces2
- Parking FeaturesDriveway, Attached Garage, On Street
- Property AttachedNo
LISTING UPDATED:
- StatusComing Soon
- MLS #CAR4246432
- Days on Site0
- HOA Fees$700 / year
- MLS TypeResidential
- Year Built2007
- CountryMecklenburg
Location
Listing Courtesy of Blue Oak Realty Group - Jeff Sny
LISTING UPDATED:
- StatusComing Soon
- MLS #CAR4246432
- Days on Site0
- HOA Fees$700 / year
- MLS TypeResidential
- Year Built2007
- CountryMecklenburg
Building Information for 15024 Old Vermillion Drive
- StoriesOne and One Half
- Year Built2007
- Lot Size0.0000 Acres
Payment Calculator
Term
Interest
Home Price
Down Payment
The Payment Calculator is for illustrative purposes only. Read More
Property Information for 15024 Old Vermillion Drive
Summary
Location and General Information
- Community Features: Outdoor Pool, Playground, Sidewalks, Street Lights, Walking Trails
- Coordinates: 35.41121839,-80.82667392
School Information
- Elementary School: Blythe
- Middle School: J.M. Alexander
- High School: North Mecklenburg
Taxes and HOA Information
- Parcel Number: 019-391-83
- Tax Legal Description: L10 M46-141
Virtual Tour
Parking
- Open Parking: No
Interior and Exterior Features
Interior Features
- Cooling: Central Air
- Heating: Forced Air
- Appliances: Dishwasher, Disposal, Dryer, Refrigerator, Washer
- Fireplace Features: Family Room, Gas
- Flooring: Carpet, Hardwood, Tile
- Interior Features: Attic Walk In
- Levels/Stories: One and One Half
- Foundation: Slab
- Total Half Baths: 2
- Bathrooms Total Integer: 5
Exterior Features
- Construction Materials: Brick Partial, Stone Veneer
- Fencing: Fenced, Privacy
- Patio And Porch Features: Front Porch, Screened
- Pool Features: None
- Road Surface Type: Concrete, Paved
- Roof Type: Composition
- Laundry Features: Main Level
- Pool Private: No
Property
Utilities
- Sewer: Public Sewer
- Water Source: City
Property and Assessments
- Home Warranty: No
Green Features
Lot Information
- Above Grade Finished Area: 3756
- Lot Features: Cleared, Level
Rental
Rent Information
- Land Lease: No
Public Records for 15024 Old Vermillion Drive
Home Facts
- Beds4
- Baths3
- Above Grade Finished3,756 SqFt
- StoriesOne and One Half
- Lot Size0.0000 Acres
- StyleSingle Family Residence
- Year Built2007
- APN019-391-83
- CountyMecklenburg
- ZoningNR


