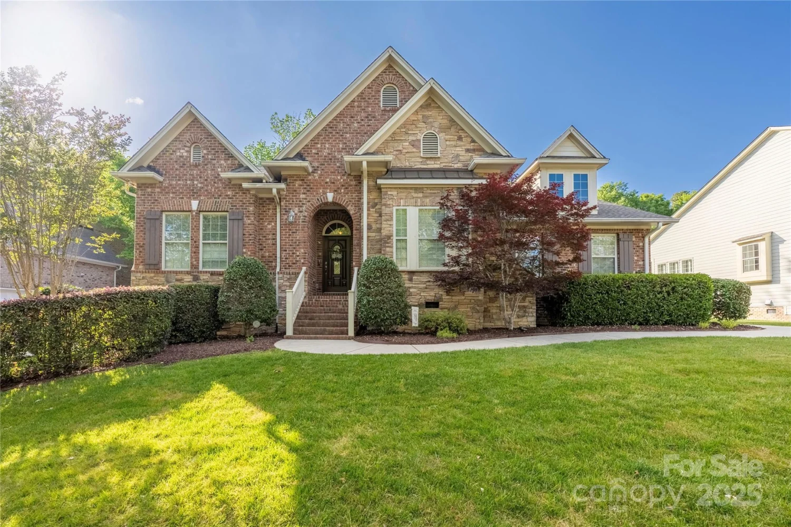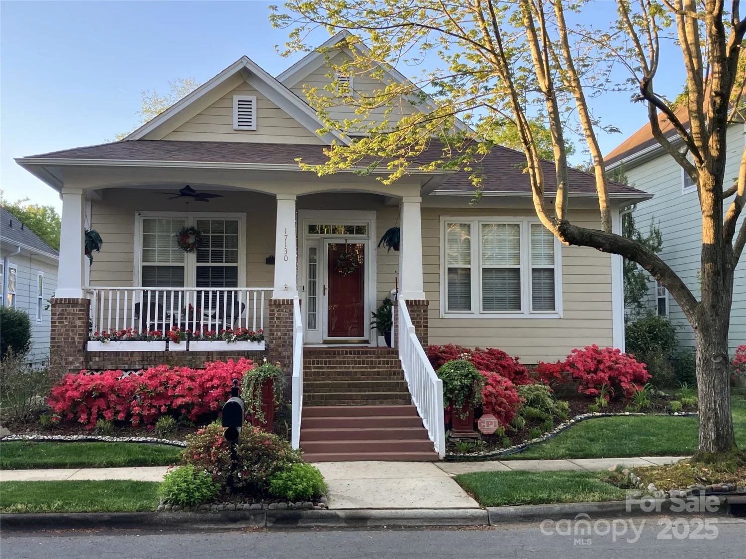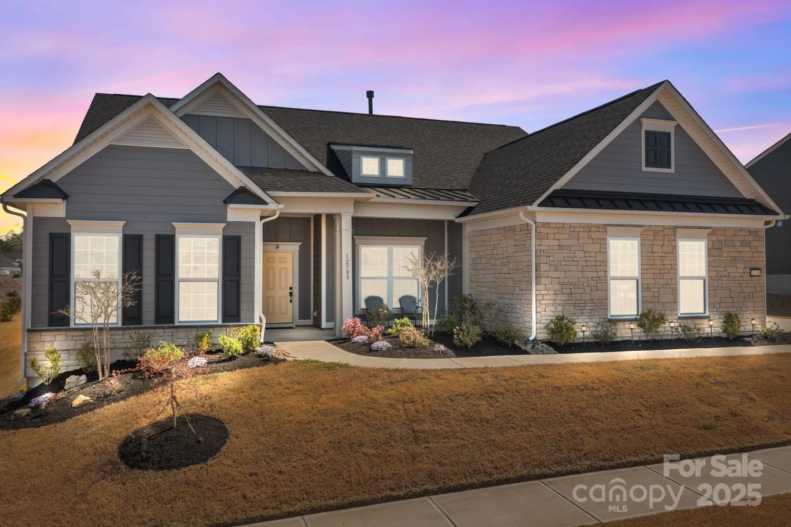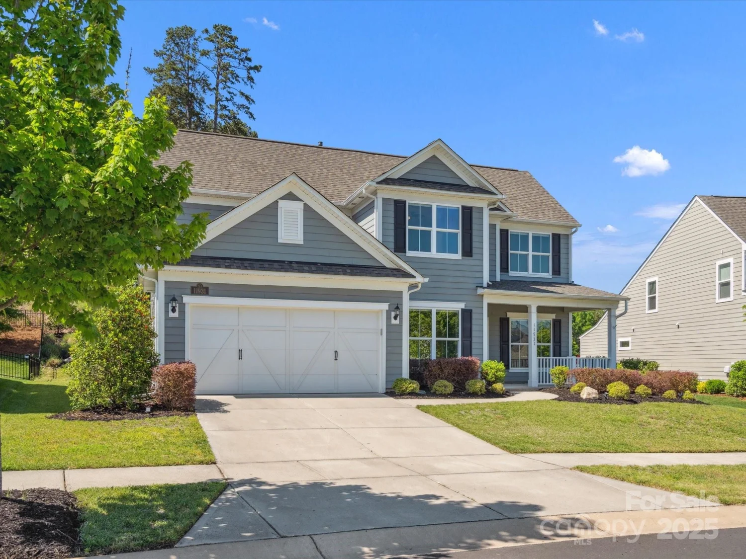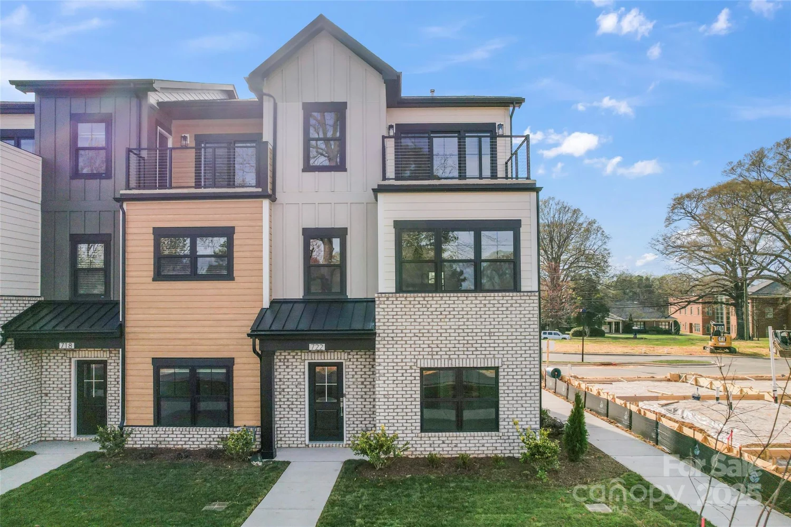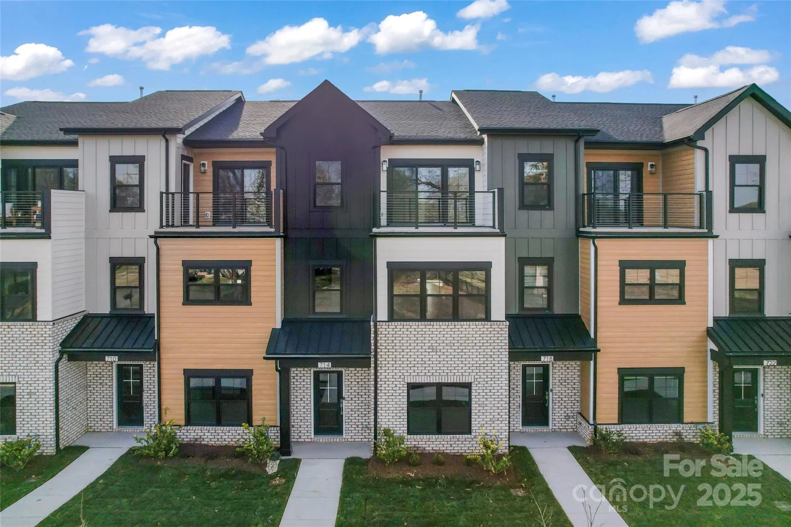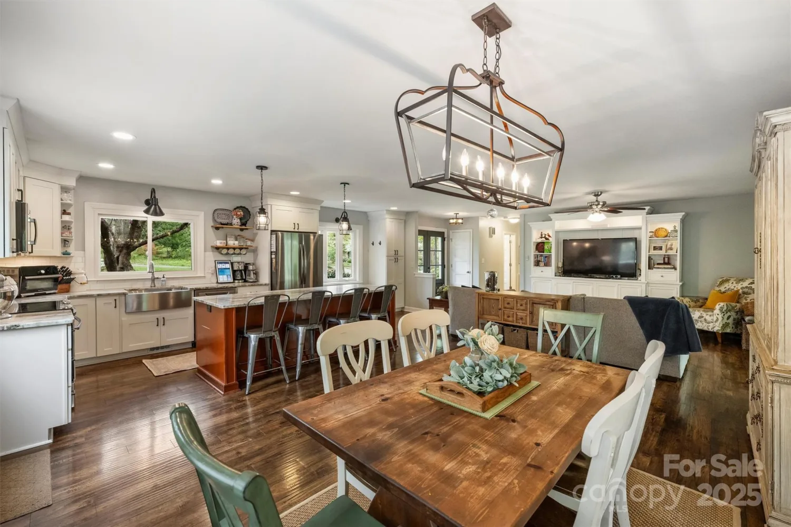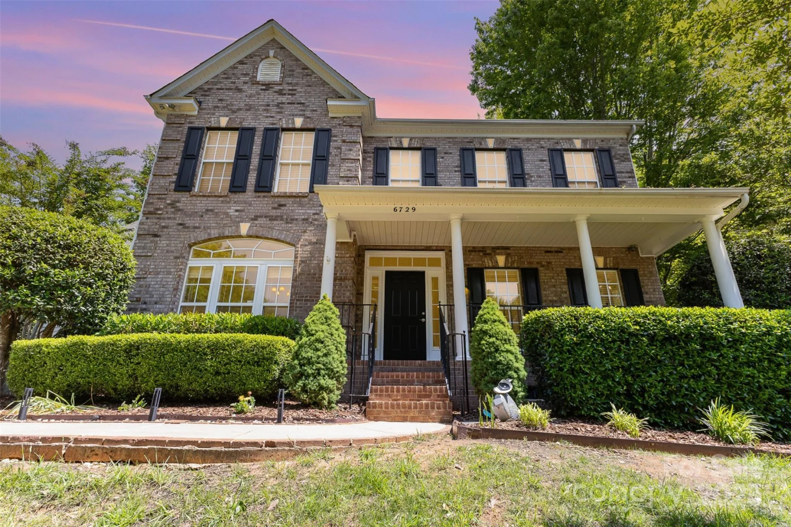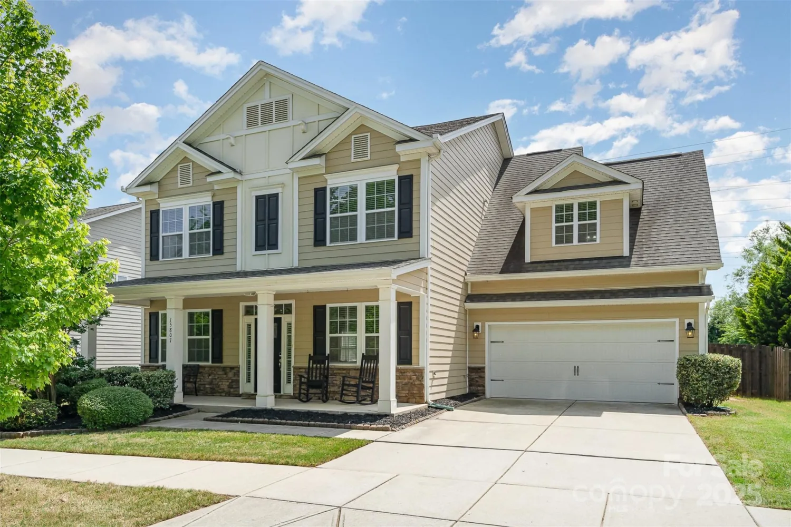15406 pepperwood courtHuntersville, NC 28078
15406 pepperwood courtHuntersville, NC 28078
Description
Beautifully updated, cul-de-sac home in the Northstone Golf Community is waiting for you! Enter the 2 story foyer to be greeted by a spacious den/office & dining room that leads to a lovely butlers pantry w/abundant cabinet space. The kitchen has stainless steel appliances, center island w/granite counter tops & tile backsplash. Enjoy your cup of coffee in your choice of outdoor space that includes a screened patio w/ceiling fan AND a brand new deck w/trex boards and Pergola. The 2 story great room w/ceiling fan brings in a ton of natural light. Primary bedroom has real hard wood floors, sitting area and remodeled bath. Three other bedrooms, remodeled hall bath & laundry room complete the space. Other updates include: Roof '20, HVAC '19/'20, ceiling fans in all bedrooms, real hardwood floors throughout main level and fenced back yard. Assigned to highly rated schools. HOA dues do not include access to club amenities, contact the club directly. Check out the video tour!
Property Details for 15406 Pepperwood Court
- Subdivision ComplexNorthstone
- Num Of Garage Spaces2
- Parking FeaturesDriveway
- Property AttachedNo
LISTING UPDATED:
- StatusActive
- MLS #CAR4254597
- Days on Site0
- HOA Fees$345 / year
- MLS TypeResidential
- Year Built2003
- CountryMecklenburg
Location
Listing Courtesy of Keller Williams Lake Norman - Barrie Rojahn
LISTING UPDATED:
- StatusActive
- MLS #CAR4254597
- Days on Site0
- HOA Fees$345 / year
- MLS TypeResidential
- Year Built2003
- CountryMecklenburg
Building Information for 15406 Pepperwood Court
- StoriesTwo
- Year Built2003
- Lot Size0.0000 Acres
Payment Calculator
Term
Interest
Home Price
Down Payment
The Payment Calculator is for illustrative purposes only. Read More
Property Information for 15406 Pepperwood Court
Summary
Location and General Information
- Community Features: Clubhouse, Fitness Center, Golf, Outdoor Pool, Putting Green, Sidewalks, Street Lights, Tennis Court(s)
- Directions: GPS
- Coordinates: 35.425192,-80.826519
School Information
- Elementary School: Huntersville
- Middle School: Bailey
- High School: William Amos Hough
Taxes and HOA Information
- Parcel Number: 011-207-40
- Tax Legal Description: L41 B15 M31-591
Virtual Tour
Parking
- Open Parking: No
Interior and Exterior Features
Interior Features
- Cooling: Central Air
- Heating: Forced Air
- Appliances: Dishwasher, Disposal, Microwave, Oven, Refrigerator
- Flooring: Carpet, Tile, Wood
- Levels/Stories: Two
- Foundation: Crawl Space
- Total Half Baths: 1
- Bathrooms Total Integer: 3
Exterior Features
- Construction Materials: Brick Partial, Vinyl
- Fencing: Back Yard
- Patio And Porch Features: Deck, Screened, Side Porch
- Pool Features: None
- Road Surface Type: Concrete, Paved
- Roof Type: Shingle
- Laundry Features: Laundry Room
- Pool Private: No
Property
Utilities
- Sewer: Public Sewer
- Water Source: City
Property and Assessments
- Home Warranty: No
Green Features
Lot Information
- Above Grade Finished Area: 2636
- Lot Features: Cul-De-Sac
Rental
Rent Information
- Land Lease: No
Public Records for 15406 Pepperwood Court
Home Facts
- Beds4
- Baths2
- Above Grade Finished2,636 SqFt
- StoriesTwo
- Lot Size0.0000 Acres
- StyleSingle Family Residence
- Year Built2003
- APN011-207-40
- CountyMecklenburg
- ZoningGR


