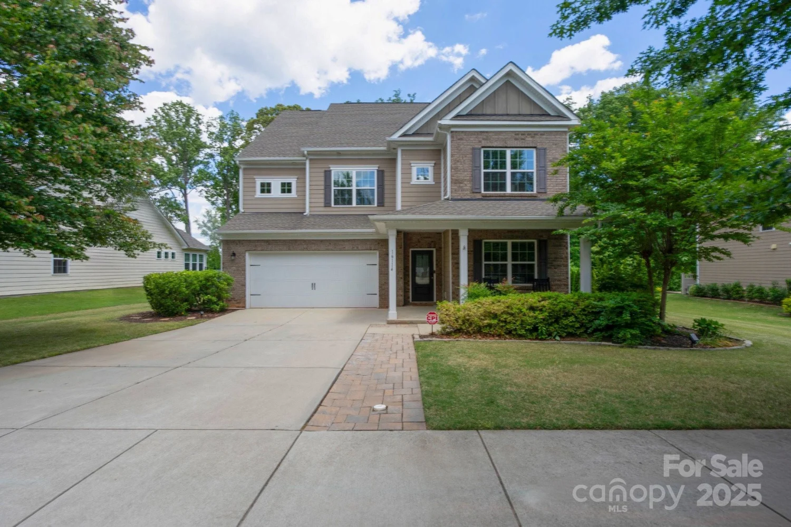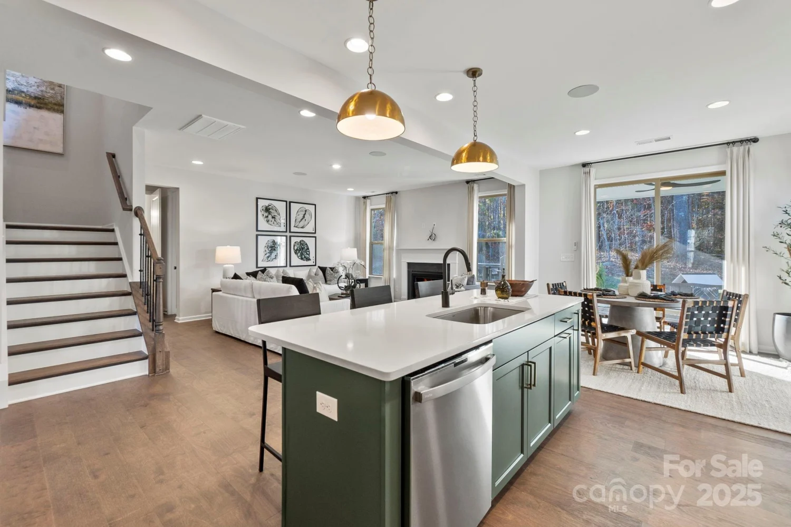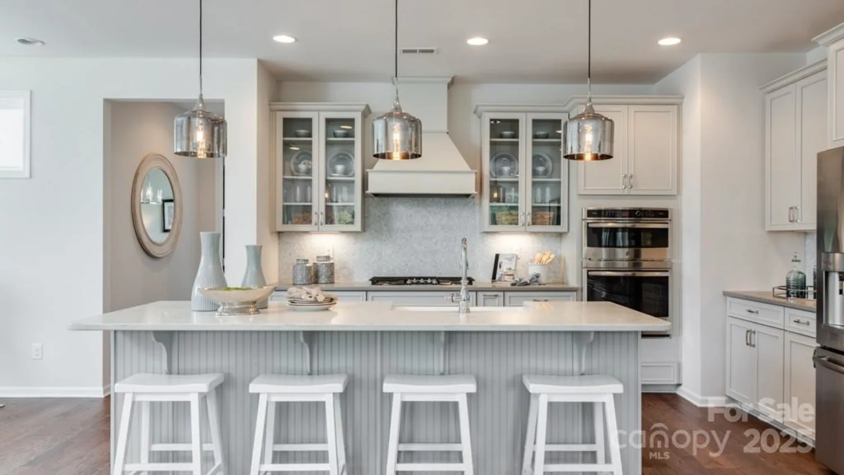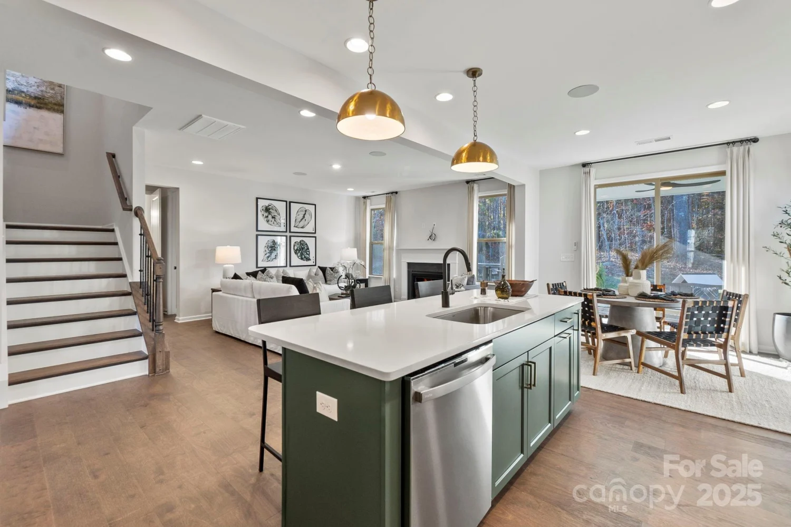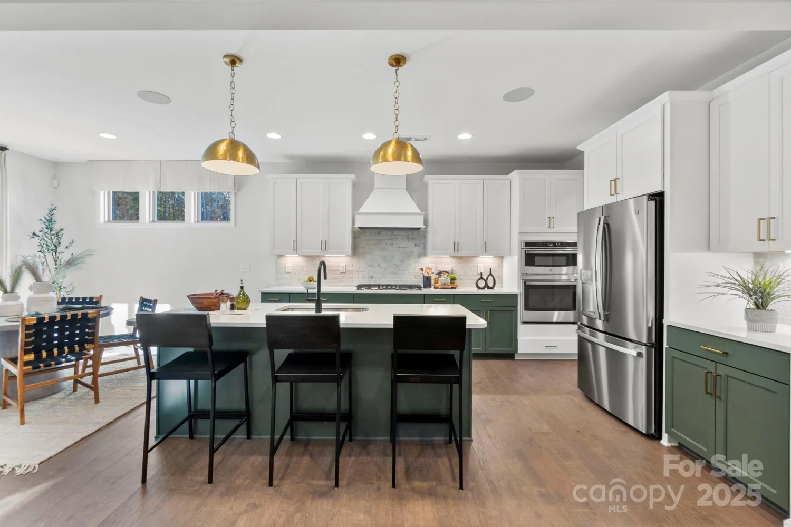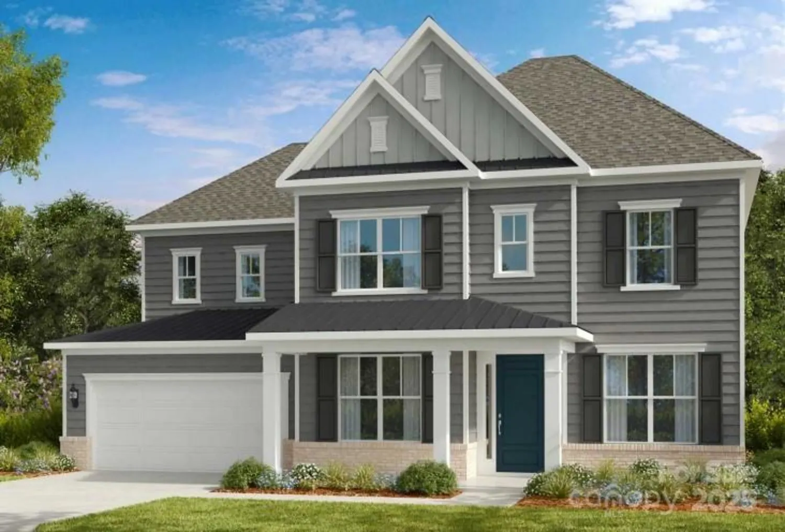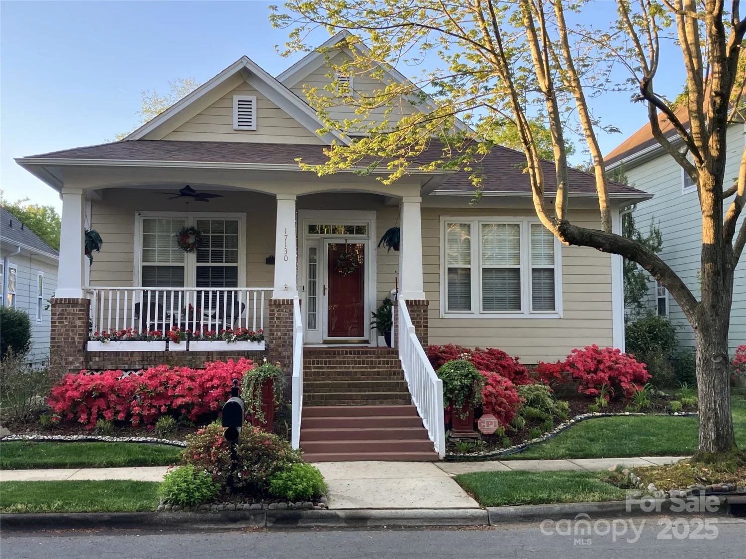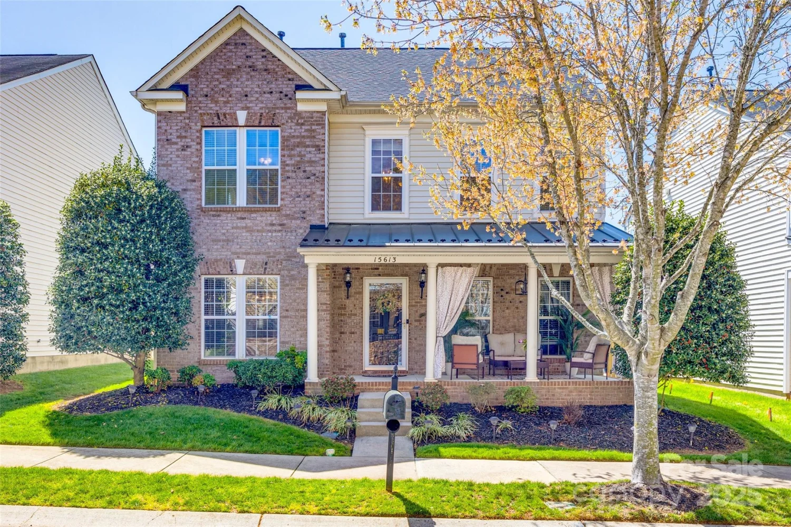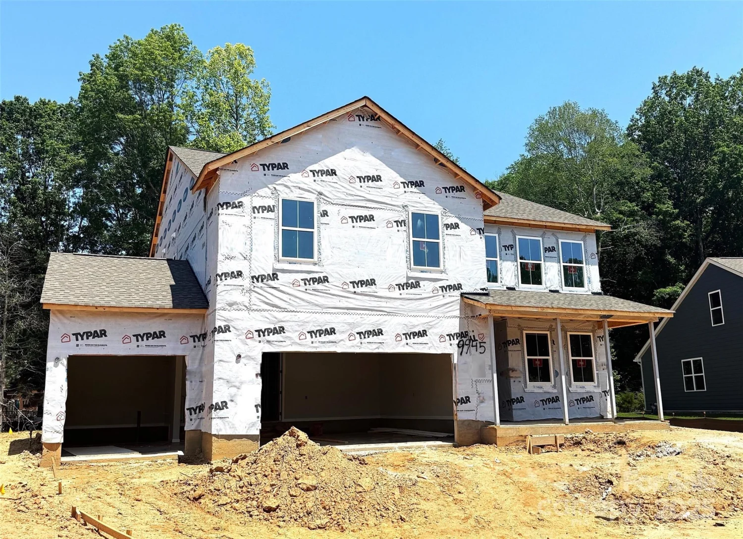12709 messenger rowHuntersville, NC 28078
12709 messenger rowHuntersville, NC 28078
Description
This spacious designer ranch home boasts an open floor plan, creating a seamless flow between rooms making it perfect for modern living. The living room features a stunning wall of glass doors that open up to a screened porch, allowing extension to the living space outdoors to enjoy the fresh air. Chef’s kitchen is a true centerpiece, built for function and style & includes upscale selected finishes throughout w/upgraded lighting/fans. Primary suite is conveniently located on the main level and features custom closets, offering ample storage & organization. Entire home has been meticulously painted w/custom palette selected by a professional interior designer, ensuring a harmonious and sophisticated aesthetic throughout. The home also features a professionally landscaped yard, creating an inviting outdoor environment. Upstairs, you’ll find a huge second living area, perfect for relaxation or entertaining, as well as an additional bedroom & full bath, offering privacy & comfort.
Property Details for 12709 Messenger Row
- Subdivision ComplexVermillion
- Architectural StyleRanch
- ExteriorIn-Ground Irrigation
- Num Of Garage Spaces2
- Parking FeaturesAttached Garage
- Property AttachedNo
LISTING UPDATED:
- StatusClosed
- MLS #CAR4240732
- Days on Site2
- HOA Fees$700 / year
- MLS TypeResidential
- Year Built2021
- CountryMecklenburg
LISTING UPDATED:
- StatusClosed
- MLS #CAR4240732
- Days on Site2
- HOA Fees$700 / year
- MLS TypeResidential
- Year Built2021
- CountryMecklenburg
Building Information for 12709 Messenger Row
- StoriesOne and One Half
- Year Built2021
- Lot Size0.0000 Acres
Payment Calculator
Term
Interest
Home Price
Down Payment
The Payment Calculator is for illustrative purposes only. Read More
Property Information for 12709 Messenger Row
Summary
Location and General Information
- Community Features: Outdoor Pool, Playground
- Coordinates: 35.403789,-80.821634
School Information
- Elementary School: Unspecified
- Middle School: Unspecified
- High School: Unspecified
Taxes and HOA Information
- Parcel Number: 019-372-48
- Tax Legal Description: L457 M67-631
Virtual Tour
Parking
- Open Parking: No
Interior and Exterior Features
Interior Features
- Cooling: Central Air
- Heating: Forced Air, Natural Gas
- Appliances: Bar Fridge, Convection Microwave, Convection Oven, Dishwasher, Disposal, Dryer, Electric Water Heater, Gas Cooktop, Ice Maker, Refrigerator with Ice Maker, Self Cleaning Oven, Wall Oven, Washer, Wine Refrigerator
- Fireplace Features: Family Room
- Flooring: Carpet, Tile, Vinyl
- Interior Features: Attic Stairs Pulldown
- Levels/Stories: One and One Half
- Other Equipment: Network Ready
- Foundation: Slab
- Total Half Baths: 1
- Bathrooms Total Integer: 4
Exterior Features
- Construction Materials: Fiber Cement, Stone
- Fencing: Back Yard
- Patio And Porch Features: Patio, Screened
- Pool Features: None
- Road Surface Type: Concrete, Paved
- Roof Type: Shingle
- Security Features: Carbon Monoxide Detector(s), Smoke Detector(s)
- Laundry Features: Mud Room
- Pool Private: No
Property
Utilities
- Sewer: Public Sewer
- Utilities: Cable Available, Electricity Connected, Natural Gas
- Water Source: City
Property and Assessments
- Home Warranty: No
Green Features
Lot Information
- Above Grade Finished Area: 3449
Rental
Rent Information
- Land Lease: No
Public Records for 12709 Messenger Row
Home Facts
- Beds3
- Baths3
- Above Grade Finished3,449 SqFt
- StoriesOne and One Half
- Lot Size0.0000 Acres
- StyleSingle Family Residence
- Year Built2021
- APN019-372-48
- CountyMecklenburg


