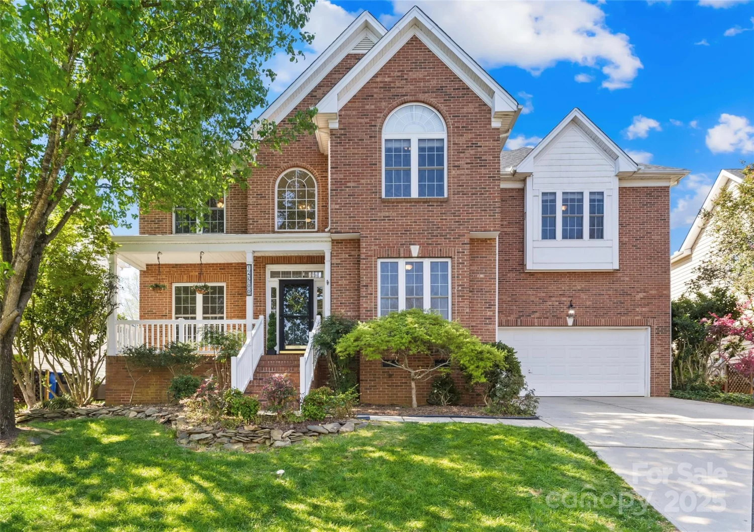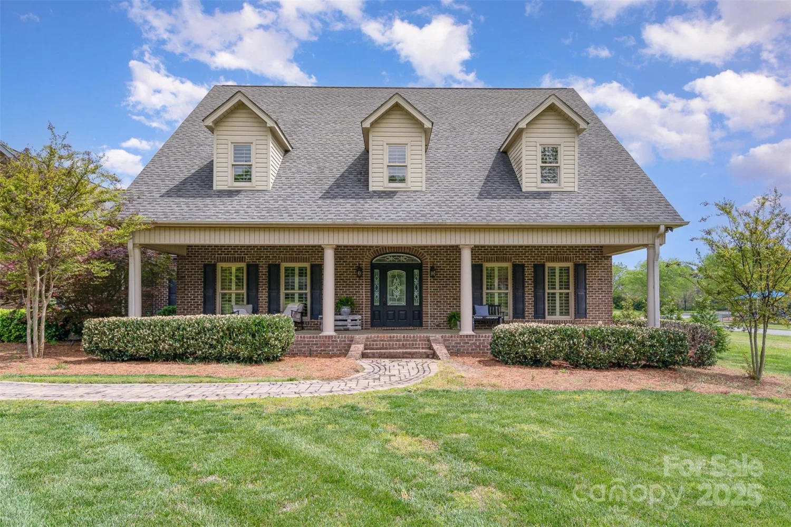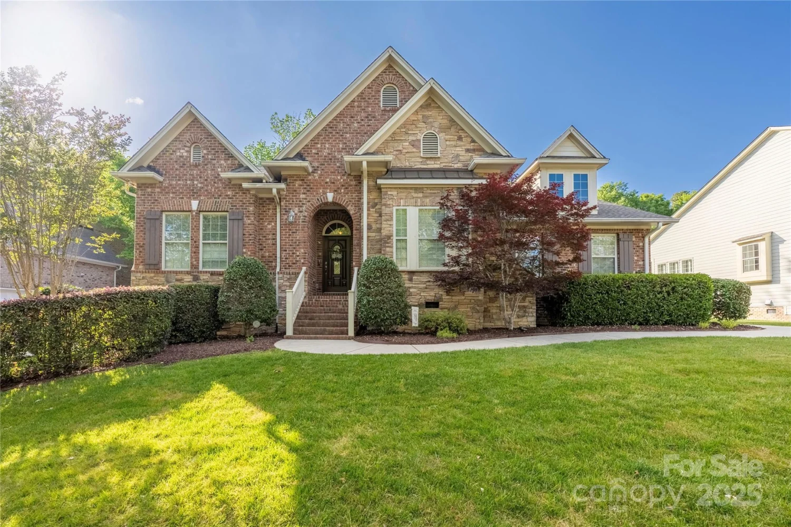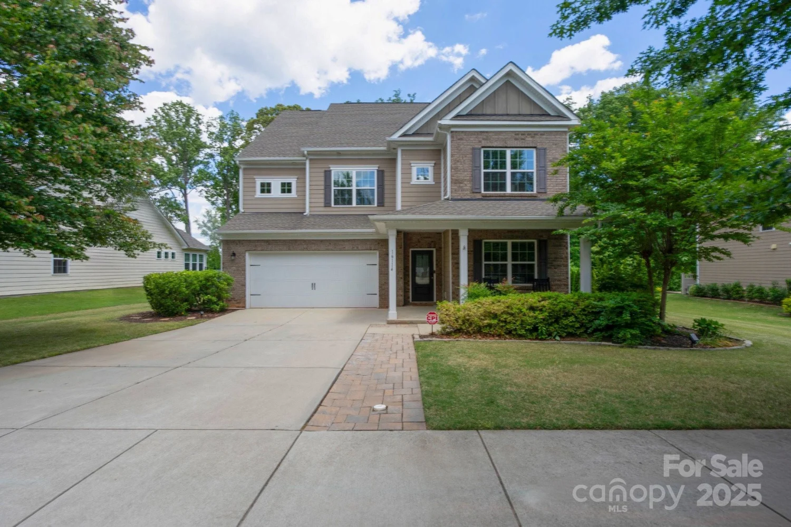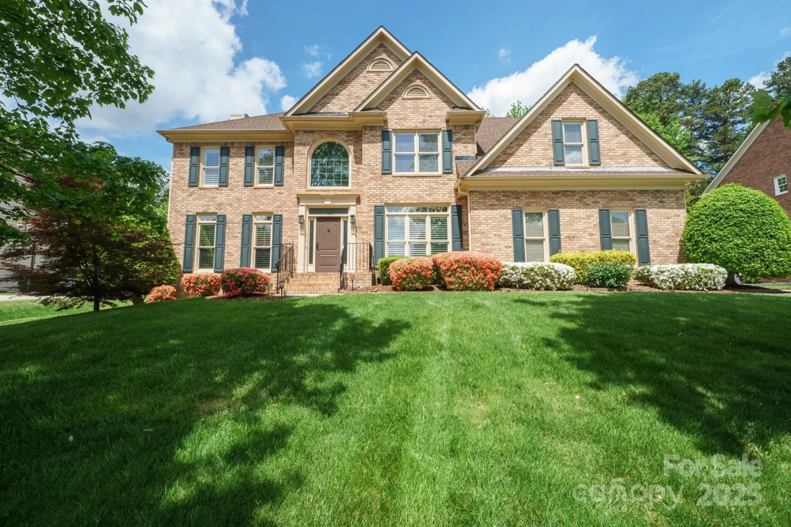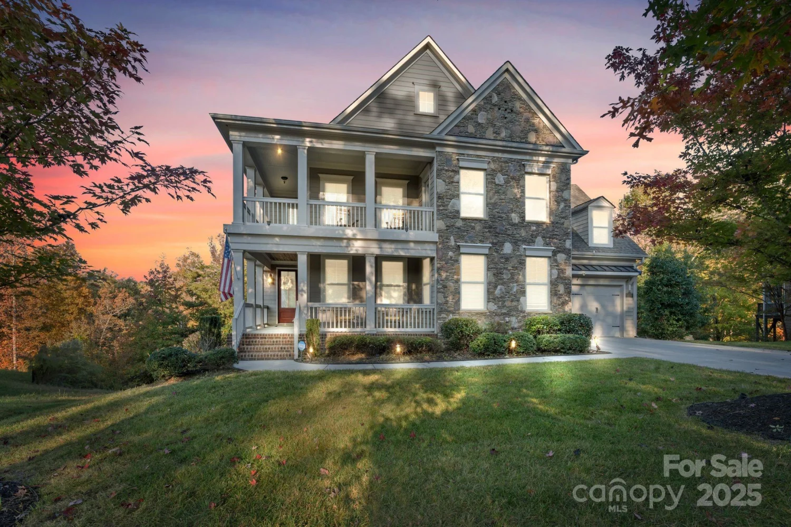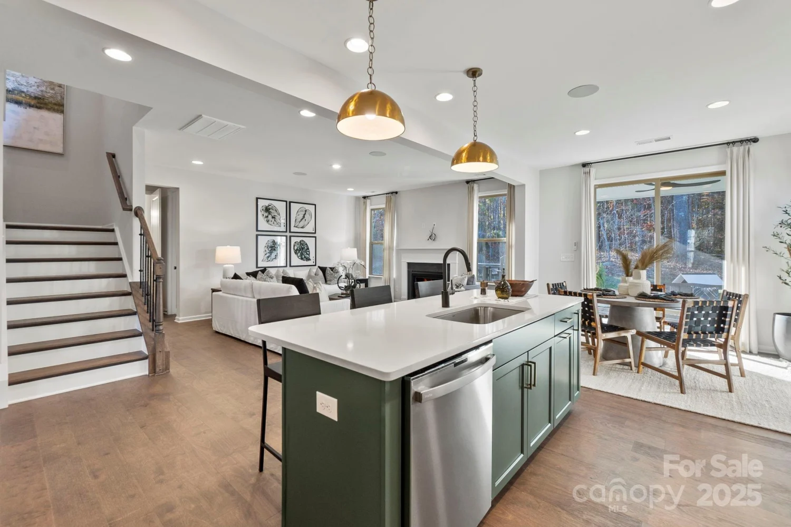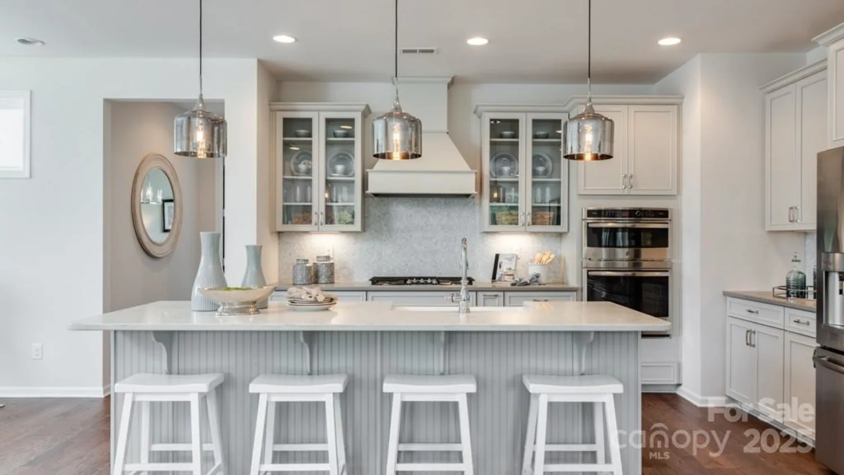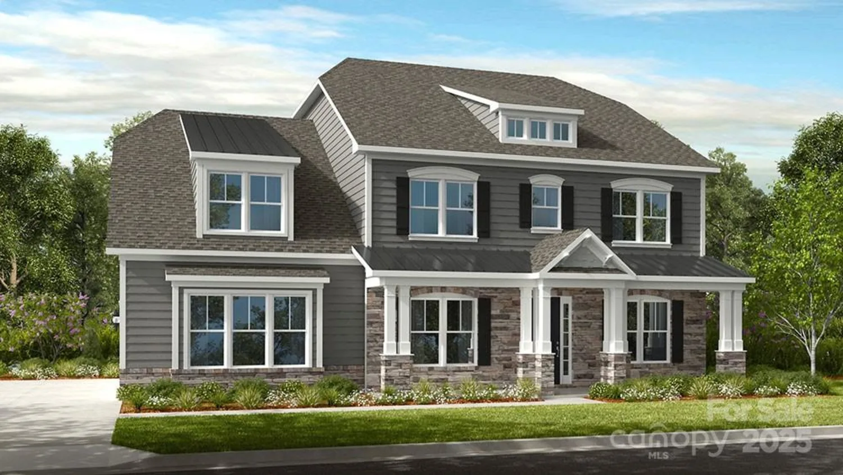9945 cask wayHuntersville, NC 28078
9945 cask wayHuntersville, NC 28078
Description
New Construction 5-Bedroom Home with 3-Car Garage on Large Homesite. Model Home Level Details & Finishes included, Main Level Guest-suite w/private bath, study w/French glass doors, covered veranda, impressive chef’s kitchen upfitted for both function & beauty, open & bright floorplan design, primary bedroom w/walk-in shower (rain showerhead) & excessive walk-in closet, large loft/bonus, large laundry rm w/cabinets & sink, great storage both levels, & adorable Farmhouse exterior w/Front Porch facing community park. Located 1.5 miles from I-77 (Gilead Rd - Exit 23), this ideal & highly preferred location is just minutes from shops, restaurants, entertainment, & outdoor activities at Birkdale Village, Lake Norman, & Rosedale Village. The new Torrence Creek Greenway Trail gives residents direct access to nearly 20 miles of greenway, nature, & urban trails winding through Huntersville, Cornelius, & Davidson. The perfect way to enjoy the outdoors & all the amenities of Huntersville & LKN.
Property Details for 9945 Cask Way
- Subdivision ComplexRoseshire Chase
- Architectural StyleFarmhouse
- Num Of Garage Spaces3
- Parking FeaturesAttached Garage, Garage Door Opener
- Property AttachedNo
LISTING UPDATED:
- StatusComing Soon
- MLS #CAR4256553
- Days on Site0
- HOA Fees$1,750 / year
- MLS TypeResidential
- Year Built2025
- CountryMecklenburg
Location
Listing Courtesy of Mattamy Carolina Corporation - Phil Tirabassi
LISTING UPDATED:
- StatusComing Soon
- MLS #CAR4256553
- Days on Site0
- HOA Fees$1,750 / year
- MLS TypeResidential
- Year Built2025
- CountryMecklenburg
Building Information for 9945 Cask Way
- StoriesTwo
- Year Built2025
- Lot Size0.0000 Acres
Payment Calculator
Term
Interest
Home Price
Down Payment
The Payment Calculator is for illustrative purposes only. Read More
Property Information for 9945 Cask Way
Summary
Location and General Information
- Directions: Model Home & Sales Office: 9859 Quercus Lane, Huntersville, NC 28078. From I-77 Northbound: Exit 23 (Gilead Road), turn left onto Gilead Road, continue 1 miles, turn right onto Ranson Road, continue 0.5 miles, turn left onto Quercus Lane – Community Entrance
- Coordinates: 35.41797287,-80.87115379
School Information
- Elementary School: Torrence Creek
- Middle School: Francis Bradley
- High School: Hopewell
Taxes and HOA Information
- Parcel Number: 00932240
- Tax Legal Description: L7 M74-100
Virtual Tour
Parking
- Open Parking: No
Interior and Exterior Features
Interior Features
- Cooling: Zoned
- Heating: Zoned
- Appliances: Dishwasher, Disposal, Exhaust Fan, Exhaust Hood, Gas Cooktop, Gas Water Heater, Microwave, Plumbed For Ice Maker, Wall Oven
- Fireplace Features: Gas Vented, Great Room
- Interior Features: Attic Stairs Pulldown, Breakfast Bar, Built-in Features, Drop Zone, Entrance Foyer, Kitchen Island, Open Floorplan, Storage, Walk-In Closet(s), Walk-In Pantry
- Levels/Stories: Two
- Window Features: Window Treatments
- Foundation: Slab
- Total Half Baths: 1
- Bathrooms Total Integer: 5
Exterior Features
- Construction Materials: Fiber Cement, Stone
- Patio And Porch Features: Covered, Front Porch, Patio, Rear Porch
- Pool Features: None
- Road Surface Type: Concrete, Paved
- Roof Type: Shingle
- Security Features: Carbon Monoxide Detector(s), Smoke Detector(s)
- Laundry Features: Laundry Room, Sink
- Pool Private: No
Property
Utilities
- Sewer: Public Sewer
- Water Source: City
Property and Assessments
- Home Warranty: No
Green Features
Lot Information
- Above Grade Finished Area: 3190
Rental
Rent Information
- Land Lease: No
Public Records for 9945 Cask Way
Home Facts
- Beds5
- Baths4
- Above Grade Finished3,190 SqFt
- StoriesTwo
- Lot Size0.0000 Acres
- StyleSingle Family Residence
- Year Built2025
- APN00932240
- CountyMecklenburg


