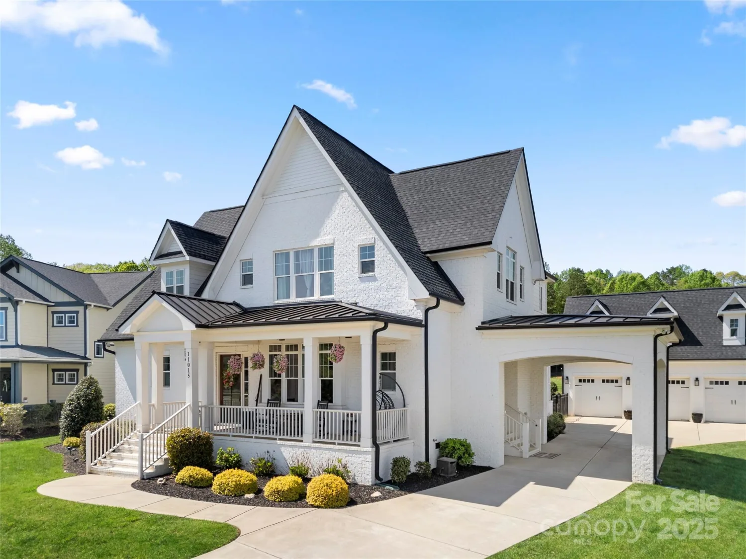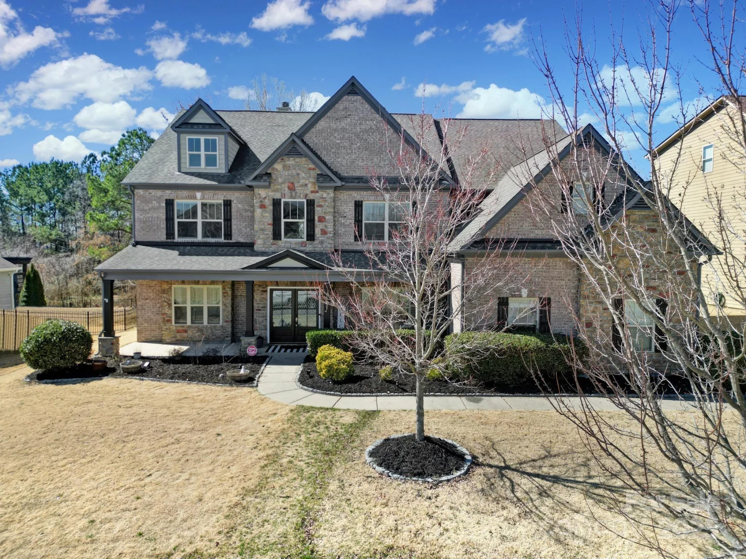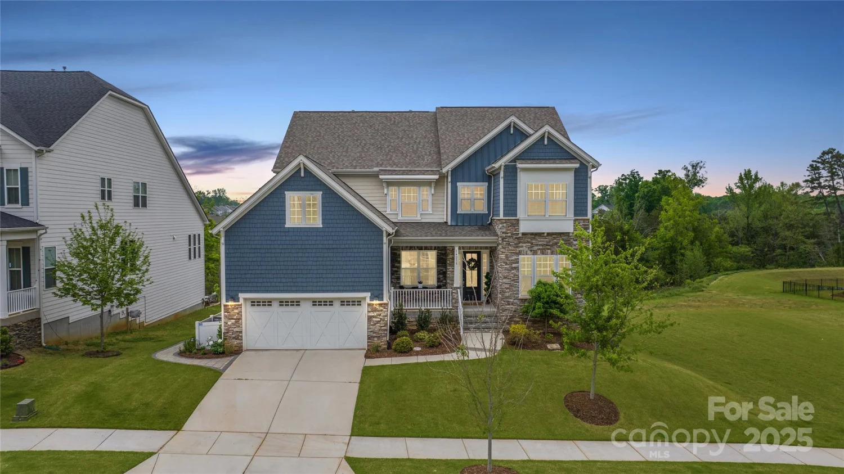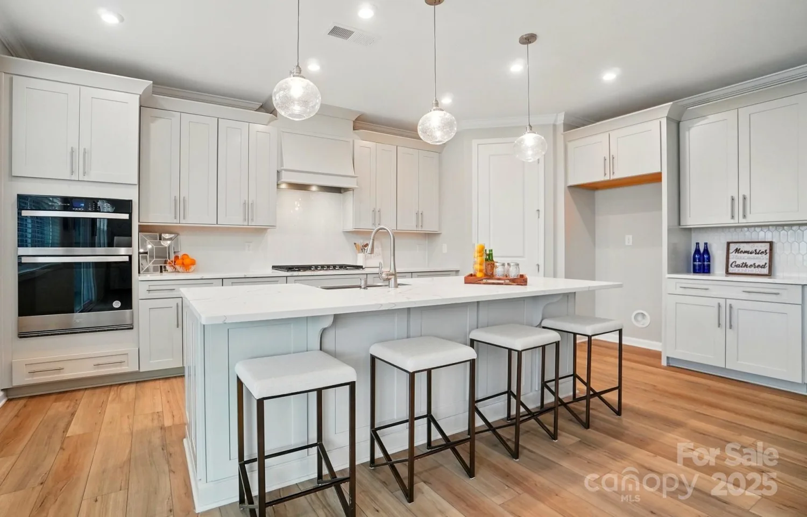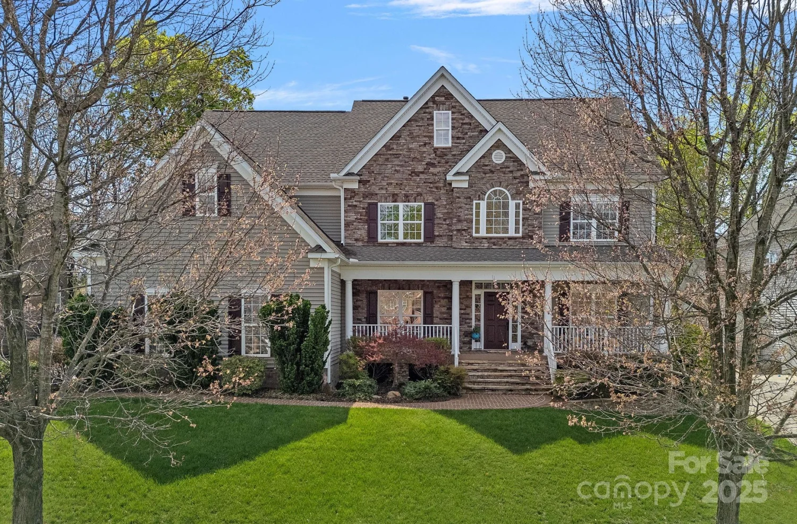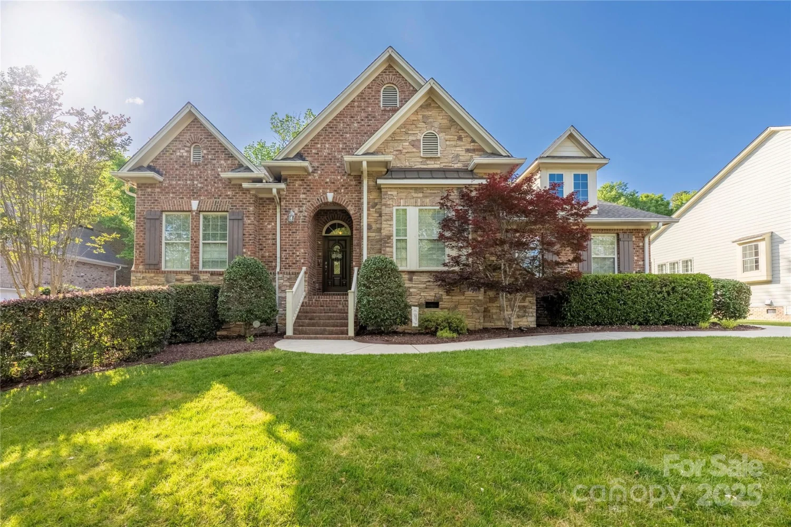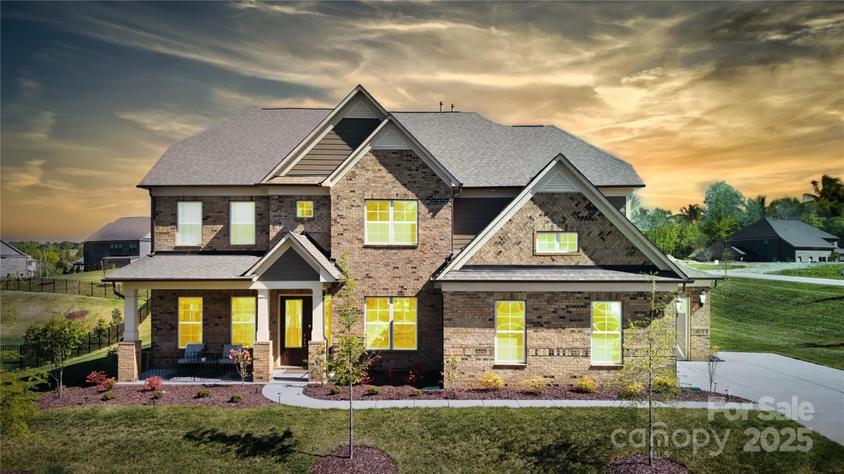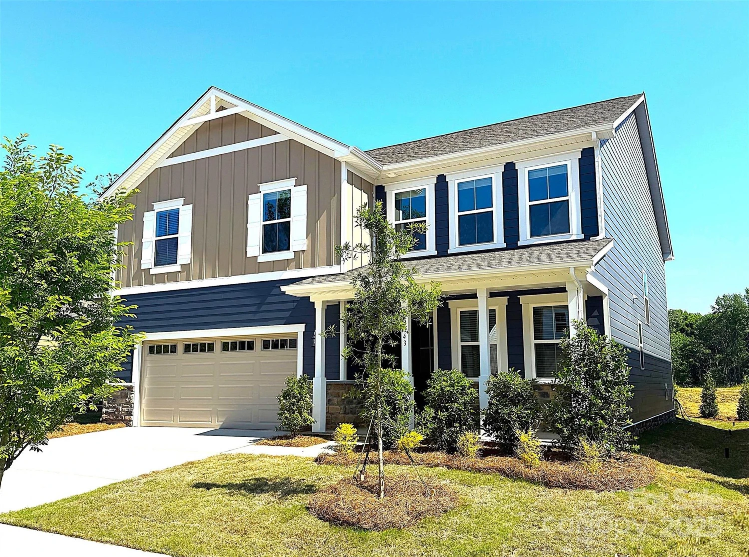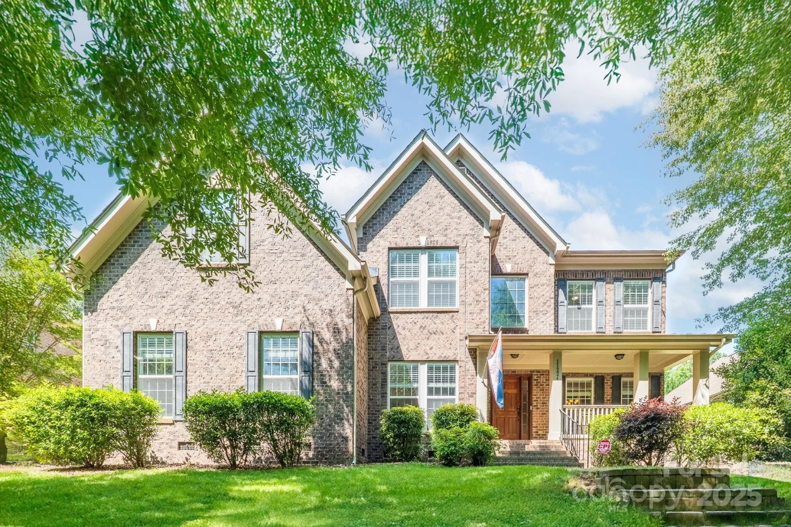14010 promenade driveHuntersville, NC 28078
14010 promenade driveHuntersville, NC 28078
Description
Located in the heart of Huntersville, this well-designed John Wieland home offers 4,733 square feet of living space, with 6 bedrooms and 5 full bathrooms. With a thoughtful layout, versatile spaces, and a finished basement walk-out with high ceilings, it is a rare find. Step inside to a spacious interior with an open-concept main level that connects the living room, dining area, and kitchen. Add the deck and screened-in porch with a fireplace, and you have an entertainer’s paradise. The primary suite provides a comfortable retreat with its en-suite bathroom and ample closet space. Additional bedrooms offer flexibility, with options in all 3 floors. The walk-out basement expands the living space, ideal for a rec room, gym, or guest quarters. Outside, the yard and wooded backdrop create a peaceful setting for relaxation or outdoor fun. Conveniently located near shops, dining, and major roads, this home offers easy access to everything you may need.
Property Details for 14010 Promenade Drive
- Subdivision ComplexOlmsted
- Num Of Garage Spaces2
- Parking FeaturesGarage Faces Front
- Property AttachedNo
LISTING UPDATED:
- StatusActive
- MLS #CAR4247203
- Days on Site14
- HOA Fees$1,400 / year
- MLS TypeResidential
- Year Built2014
- CountryMecklenburg
LISTING UPDATED:
- StatusActive
- MLS #CAR4247203
- Days on Site14
- HOA Fees$1,400 / year
- MLS TypeResidential
- Year Built2014
- CountryMecklenburg
Building Information for 14010 Promenade Drive
- StoriesTwo
- Year Built2014
- Lot Size0.0000 Acres
Payment Calculator
Term
Interest
Home Price
Down Payment
The Payment Calculator is for illustrative purposes only. Read More
Property Information for 14010 Promenade Drive
Summary
Location and General Information
- Community Features: Clubhouse, Fitness Center, Outdoor Pool, Playground, Recreation Area, Sidewalks, Tennis Court(s)
- Coordinates: 35.387882,-80.798811
School Information
- Elementary School: Blythe
- Middle School: J.M. Alexander
- High School: North Mecklenburg
Taxes and HOA Information
- Parcel Number: 02114334
- Tax Legal Description: L290 M62-849 TO 853
Virtual Tour
Parking
- Open Parking: No
Interior and Exterior Features
Interior Features
- Cooling: Ceiling Fan(s), Central Air, Zoned
- Heating: Forced Air, Natural Gas, Zoned
- Appliances: Dishwasher, Disposal, Double Oven, Exhaust Hood, Gas Cooktop
- Basement: Exterior Entry, Finished, Storage Space, Walk-Out Access, Walk-Up Access
- Fireplace Features: Family Room, Gas
- Flooring: Carpet, Tile, Wood
- Interior Features: Attic Stairs Pulldown, Built-in Features, Kitchen Island, Open Floorplan, Pantry, Storage, Walk-In Closet(s)
- Levels/Stories: Two
- Foundation: Basement
- Bathrooms Total Integer: 5
Exterior Features
- Construction Materials: Fiber Cement, Stone Veneer
- Patio And Porch Features: Balcony, Deck, Enclosed, Front Porch, Rear Porch, Screened, Wrap Around
- Pool Features: None
- Road Surface Type: Concrete, Paved
- Roof Type: Shingle
- Security Features: Carbon Monoxide Detector(s)
- Laundry Features: Utility Room, Upper Level
- Pool Private: No
Property
Utilities
- Sewer: Public Sewer
- Utilities: Cable Available, Electricity Connected, Natural Gas
- Water Source: City
Property and Assessments
- Home Warranty: No
Green Features
Lot Information
- Above Grade Finished Area: 3346
- Lot Features: Cul-De-Sac, Sloped, Wooded
Rental
Rent Information
- Land Lease: No
Public Records for 14010 Promenade Drive
Home Facts
- Beds6
- Baths5
- Above Grade Finished3,346 SqFt
- Below Grade Finished1,387 SqFt
- StoriesTwo
- Lot Size0.0000 Acres
- StyleSingle Family Residence
- Year Built2014
- APN02114334
- CountyMecklenburg





